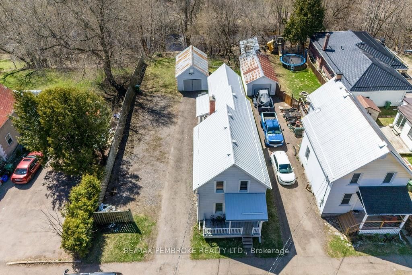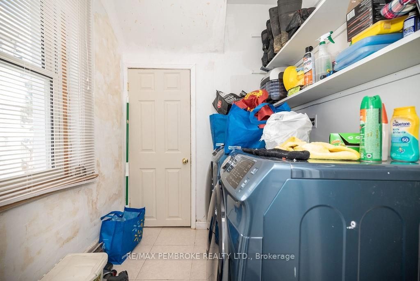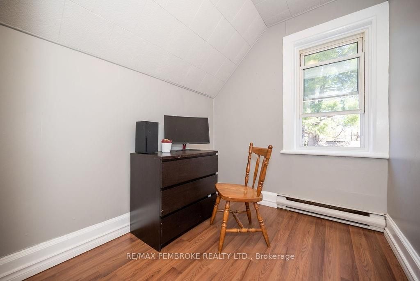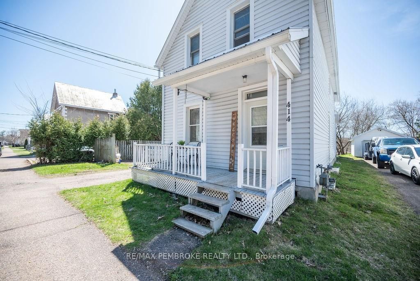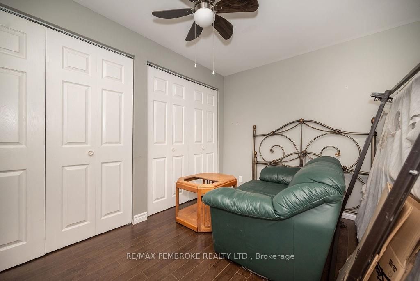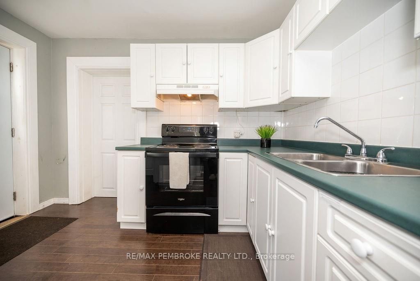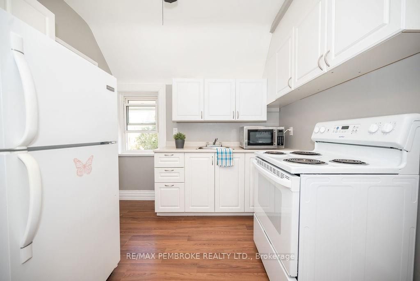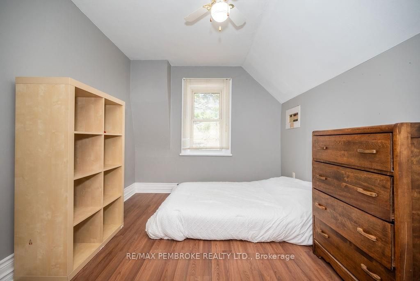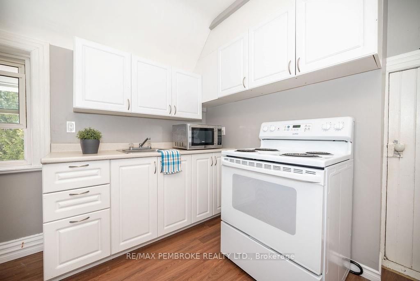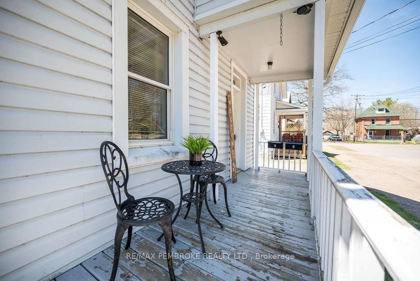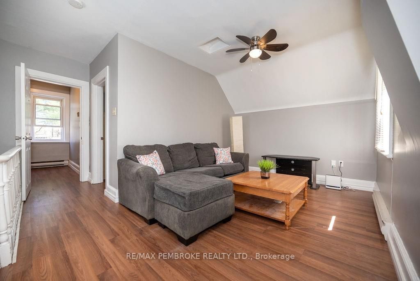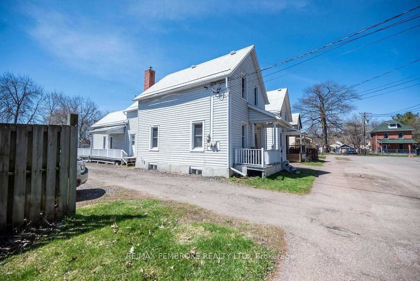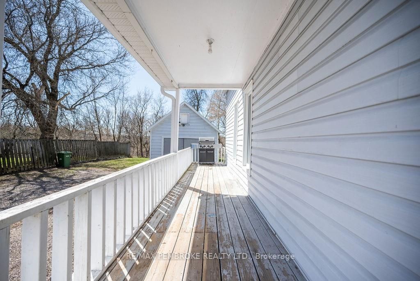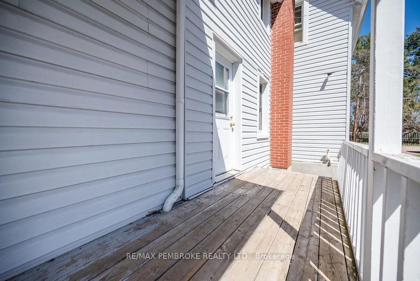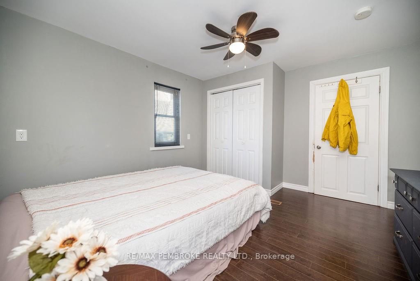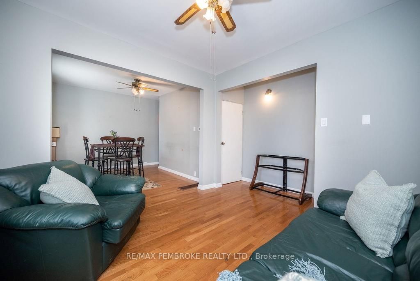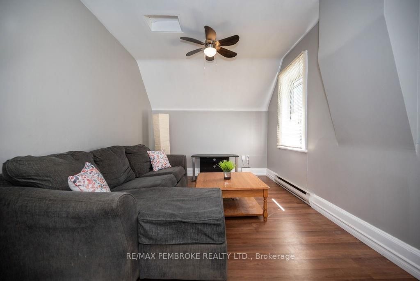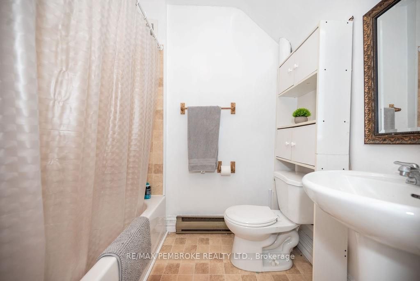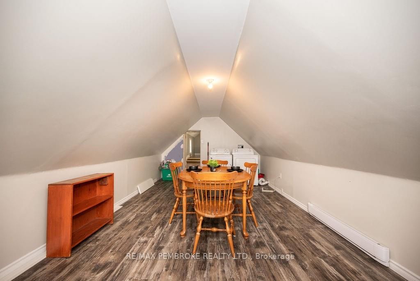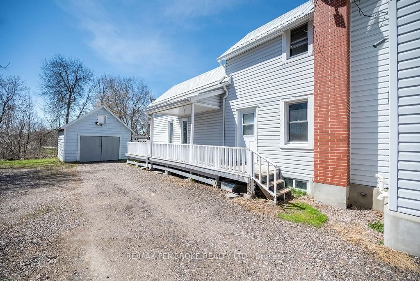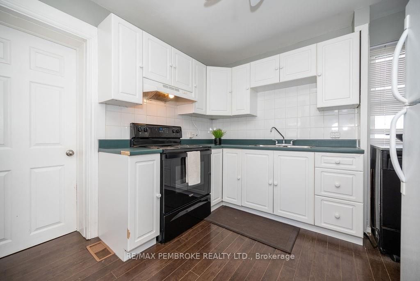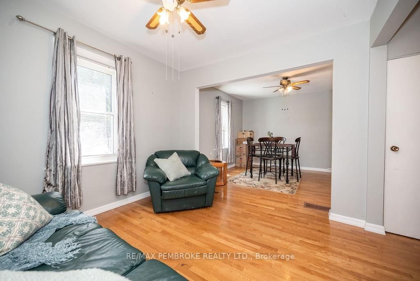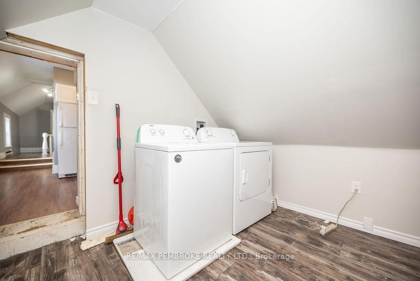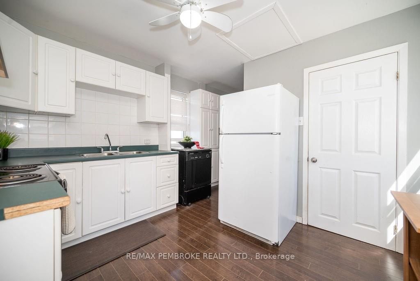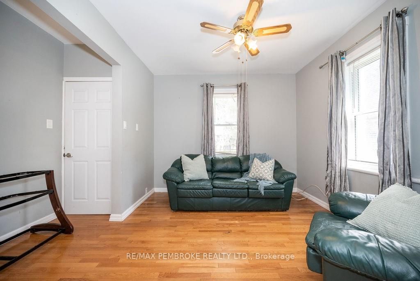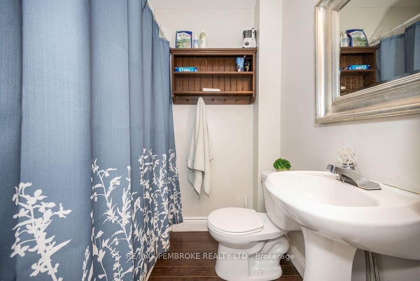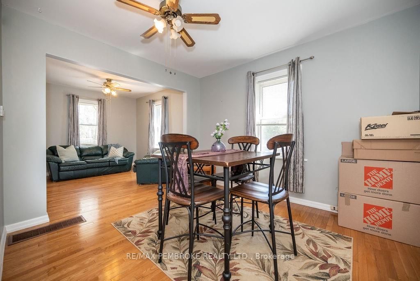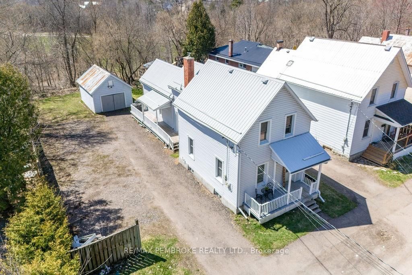
$309,900
Est. Payment
$1,184/mo*
*Based on 20% down, 4% interest, 30-year term
Listed by RE/MAX PEMBROKE REALTY LTD.
Detached•MLS #X10419288•Price Change
Price comparison with similar homes in Pembroke
Compared to 4 similar homes
-23.0% Lower↓
Market Avg. of (4 similar homes)
$402,450
Note * Price comparison is based on the similar properties listed in the area and may not be accurate. Consult licences real estate agent for accurate comparison
Room Details
| Room | Features | Level |
|---|---|---|
Living Room 3.32 × 3.07 m | Main | |
Dining Room 3.09 × 3.53 m | Main | |
Kitchen 2.99 × 3.3 m | Main | |
Primary Bedroom 3.65 × 3.42 m | Main | |
Bedroom 2.76 × 3.47 m | Main | |
Living Room 2.87 × 3.78 m | Second |
Client Remarks
Flooring: Vinyl, Flooring: Laminate, A well maintained, up-down DUPLEX in a great location; close to downtown, Algonquin College [both units 2bed/1bath w decks] w detached garage. MAIN FLR UNIT $1850/m + elec. Lease exp. end Jan 2026; 2 bedrooms, modern kitchen, dining area, living rm, 4pc bath & laundry rm. Tenants do not have access to basement. UPPER UNIT rents $1600/m inclusive Lease exp. end Dec 2025; 2 bedrooms, kitchen, living, 4pc bath and a large room [w laundry] towards back of the house used as dining area and has fire escape. Lease which expires Dec 2025. SPECS: 2 hydro meters, updated windows thru-out, all appliances incl, hot water on demand owned, new eavestroughs, metal roof in good condition, additional parking added. Seller willing to negotiate adding a fence along the back of property. Some water in basement during spring thaw and heavy rain. 24 hr notice required for ALL showings. 24 hr Irrv required on ALL offers. Good tenants.
About This Property
414 MOFFAT Street, Pembroke, K8A 3X9
Home Overview
Basic Information
Walk around the neighborhood
414 MOFFAT Street, Pembroke, K8A 3X9
Shally Shi
Sales Representative, Dolphin Realty Inc
English, Mandarin
Residential ResaleProperty ManagementPre Construction
Mortgage Information
Estimated Payment
$0 Principal and Interest
 Walk Score for 414 MOFFAT Street
Walk Score for 414 MOFFAT Street

Book a Showing
Tour this home with Shally
Frequently Asked Questions
Can't find what you're looking for? Contact our support team for more information.
Check out 100+ listings near this property. Listings updated daily
See the Latest Listings by Cities
1500+ home for sale in Ontario

Looking for Your Perfect Home?
Let us help you find the perfect home that matches your lifestyle
