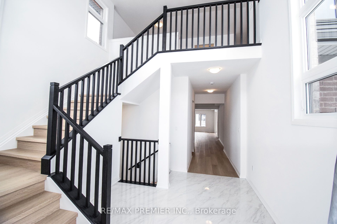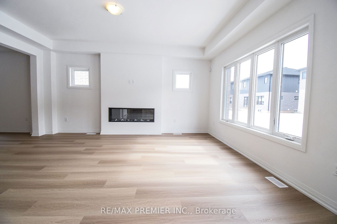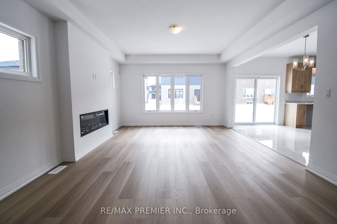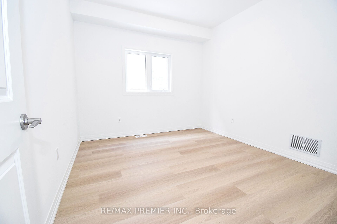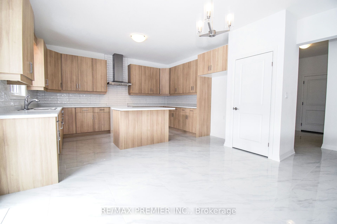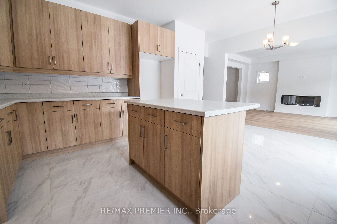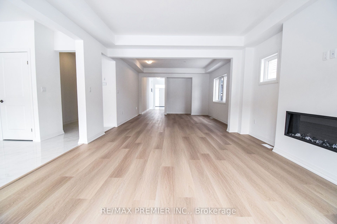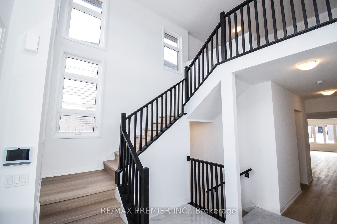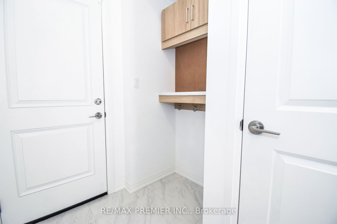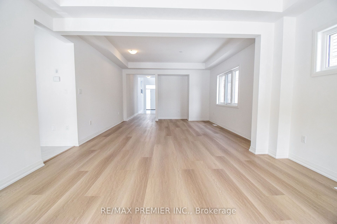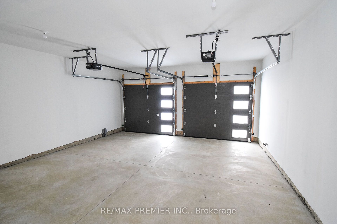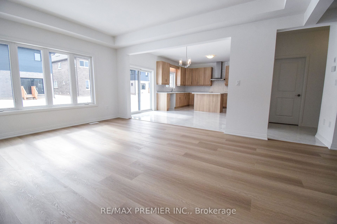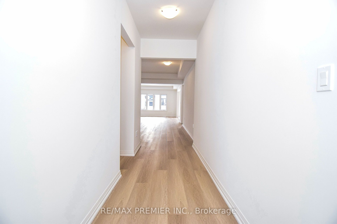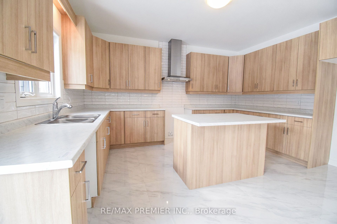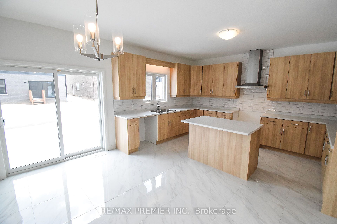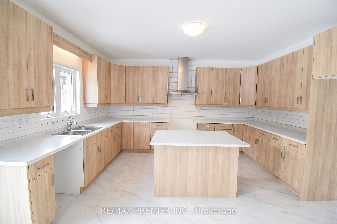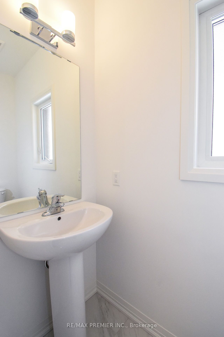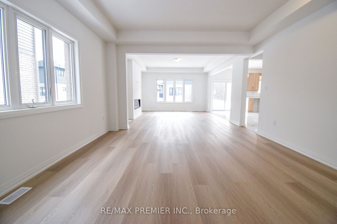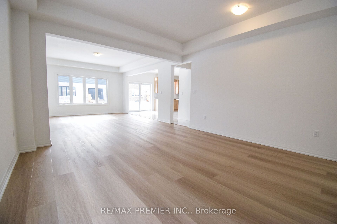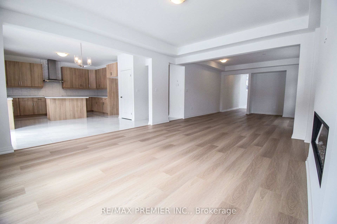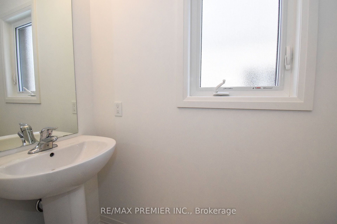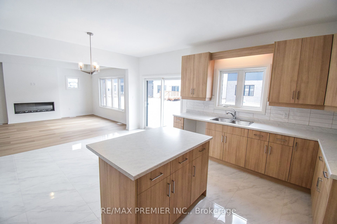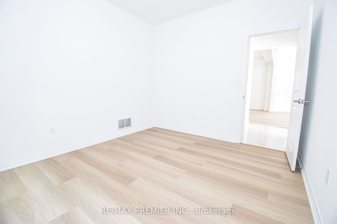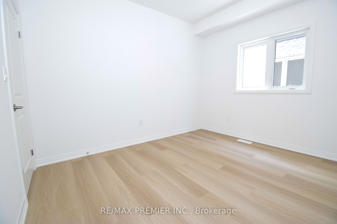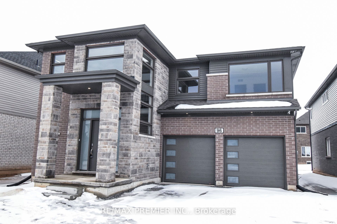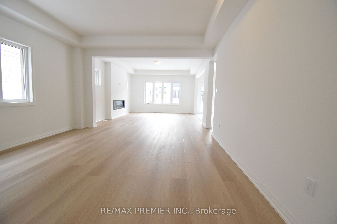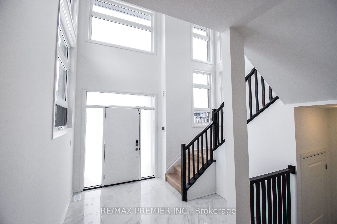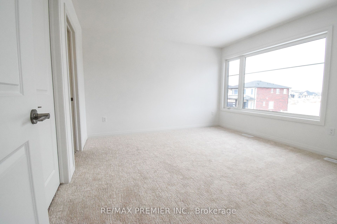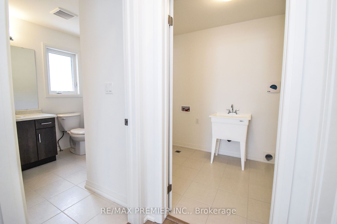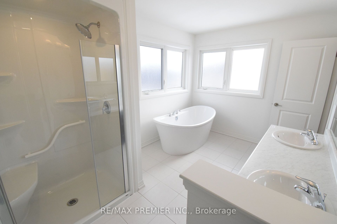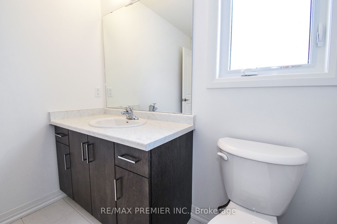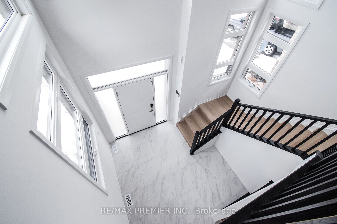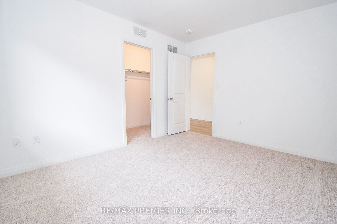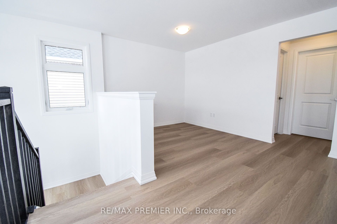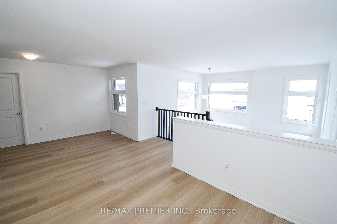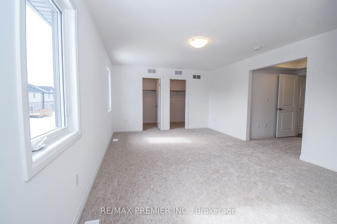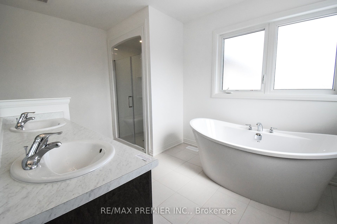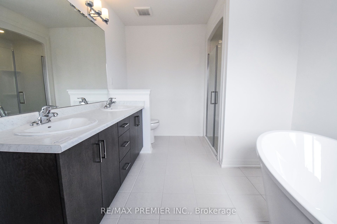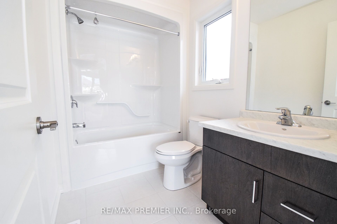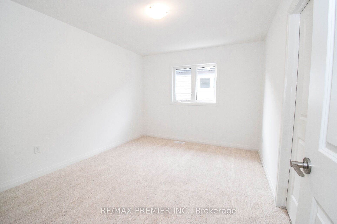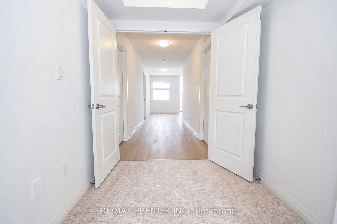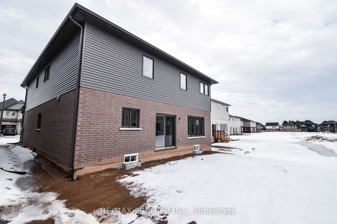
$3,675 /mo
Listed by RE/MAX PREMIER INC.
Detached•MLS #X12092623•New
Room Details
| Room | Features | Level |
|---|---|---|
Kitchen 5.67 × 4.57 m | Quartz CounterW/O To Patio | Main |
Dining Room 4.42 × 4.02 m | Main | |
Primary Bedroom 5.64 × 3.96 m | 5 Pc EnsuiteHis and Hers ClosetsCoffered Ceiling(s) | Second |
Bedroom 2 3.84 × 3.2 m | Second | |
Bedroom 3 3.51 × 3.2 m | Walk-In Closet(s) | Second |
Bedroom 4 3.84 × 3.81 m | Walk-In Closet(s)4 Pc Ensuite | Second |
Client Remarks
Brand New 5 Bedroom, 4 bathrooms home - this stunning double car garage, custom-designed home boasts 5 bedrooms and 4 baths with over $50,000 in upgrades. The house is one of the best floor plans, filled with natural light that flows through plenty of windows throughout the home. The designer kitchen features top-of-the-line appliances, a quartz island, and a custom stove hood with built-in storage. Vinyl luxury plank flooring can be found throughout the home. Fireplace to cozy up the space. One bedroom of the bedroom can also be an office space. The master bedroom upstairs has his and hers walk-in closets, a luxurious ensuite with a soaker tub, a glass rain shower with a custom slide bar, a double his and hers quartz vanity, and a linen closet. This house has it all, making it the perfect DREAM home with a foyer open to above. ** See Virtual Tour Link **
About This Property
96 Acacia Road, Pelham, L3B 5N5
Home Overview
Basic Information
Walk around the neighborhood
96 Acacia Road, Pelham, L3B 5N5
Shally Shi
Sales Representative, Dolphin Realty Inc
English, Mandarin
Residential ResaleProperty ManagementPre Construction
 Walk Score for 96 Acacia Road
Walk Score for 96 Acacia Road

Book a Showing
Tour this home with Shally
Frequently Asked Questions
Can't find what you're looking for? Contact our support team for more information.
See the Latest Listings by Cities
1500+ home for sale in Ontario

Looking for Your Perfect Home?
Let us help you find the perfect home that matches your lifestyle
