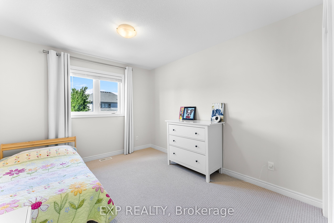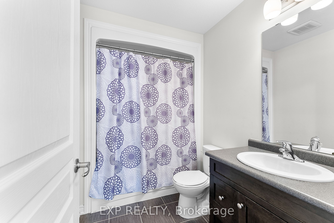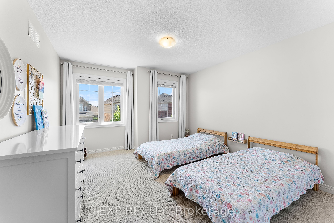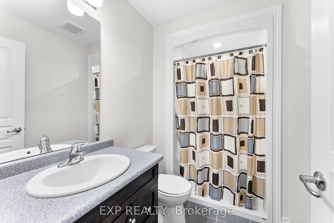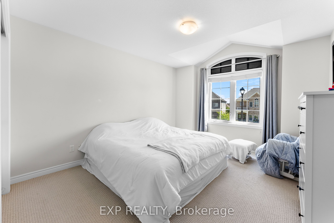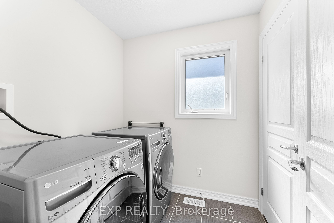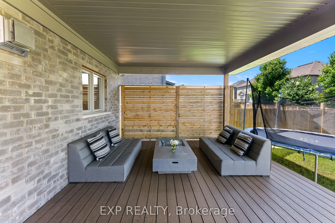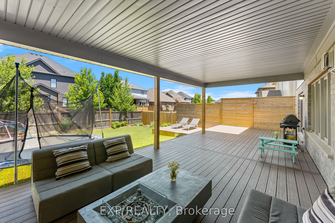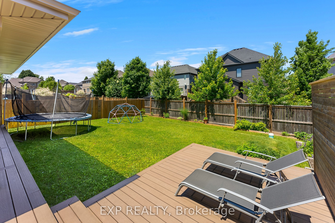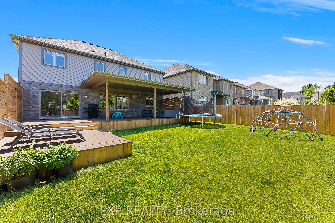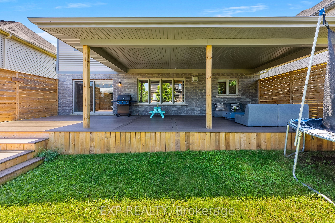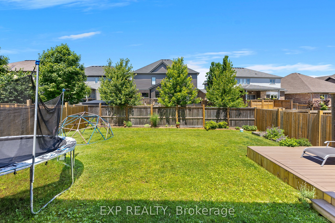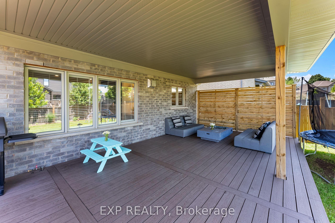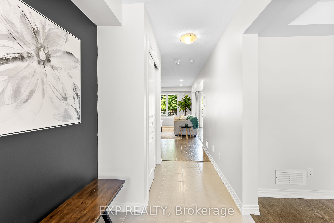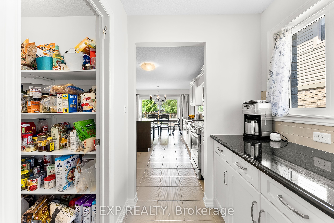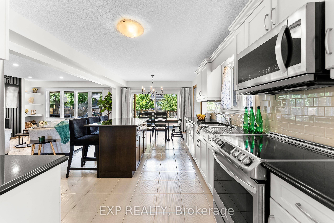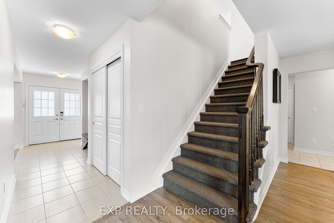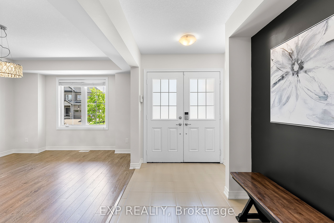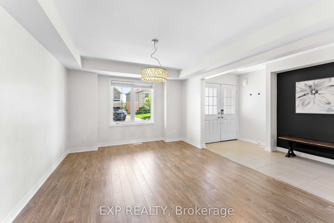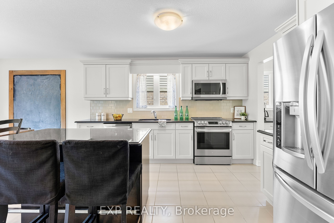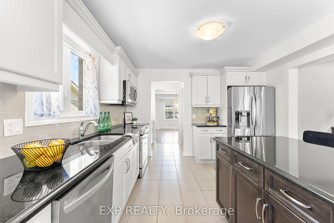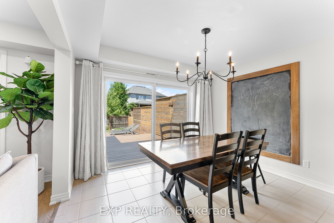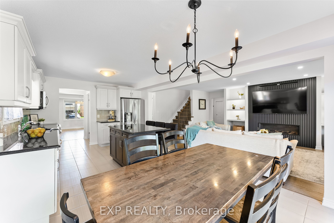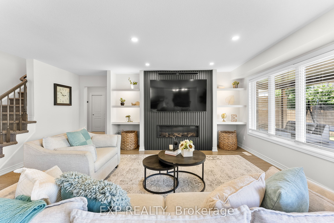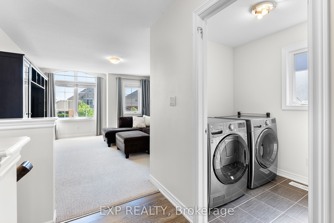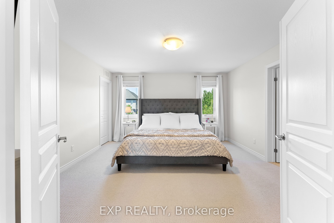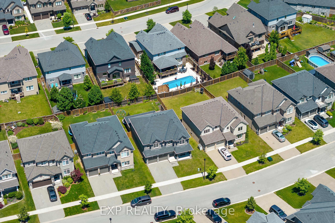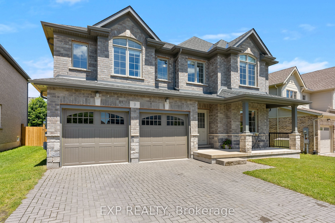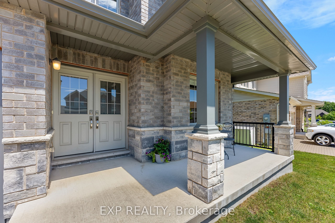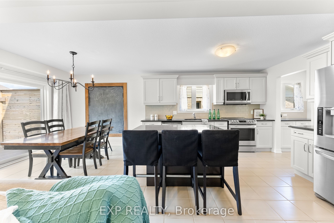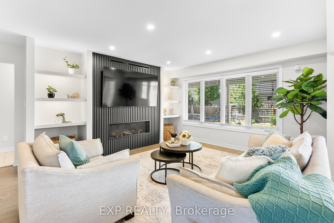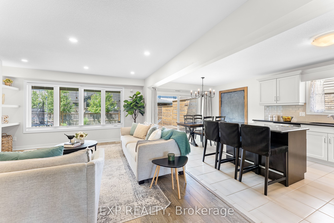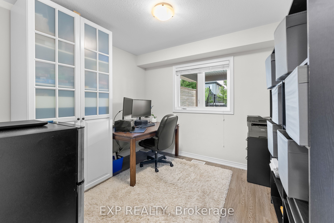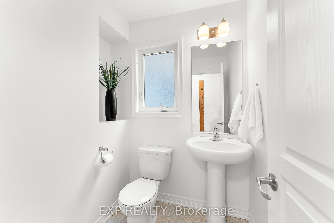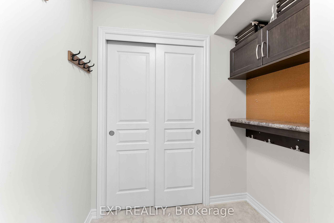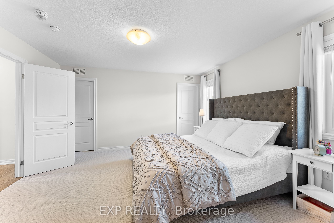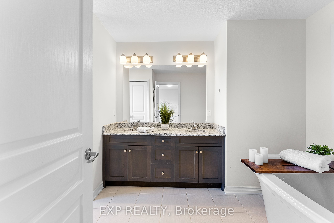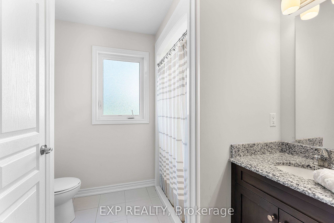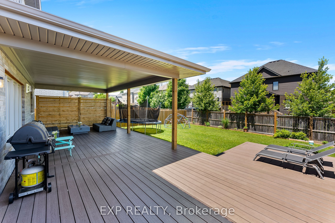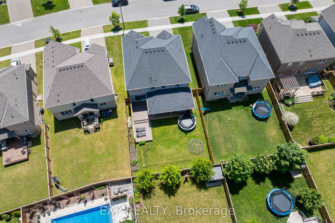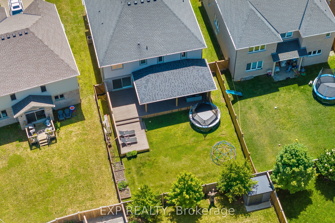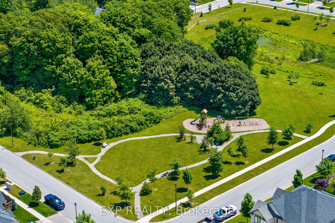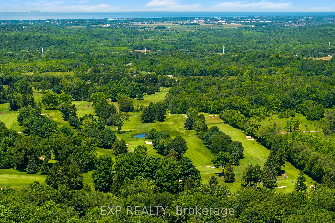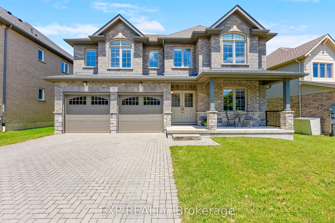
$1,119,000
Est. Payment
$4,274/mo*
*Based on 20% down, 4% interest, 30-year term
Listed by EXP REALTY
Detached•MLS #X12218081•New
Price comparison with similar homes in Pelham
Compared to 12 similar homes
-56.2% Lower↓
Market Avg. of (12 similar homes)
$2,554,677
Note * Price comparison is based on the similar properties listed in the area and may not be accurate. Consult licences real estate agent for accurate comparison
Room Details
| Room | Features | Level |
|---|---|---|
Dining Room 4.14 × 3.48 m | Main | |
Living Room 5.64 × 4.55 m | B/I ShelvesFireplace | Main |
Kitchen 5.31 × 3.51 m | Pantry | Main |
Dining Room 2.74 × 3.51 m | Main | |
Primary Bedroom 4.42 × 4.27 m | 5 Pc Ensuite | Second |
Bedroom 3.35 × 3.99 m | 3 Pc Ensuite | Second |
Client Remarks
This beautifully designed two-storey home sits in one of Fonthill's most prestigious family neighbourhoods, a sought-after area known for its quiet streets, quality homes, and unbeatable access to parks, golf courses, and everyday essentials just a short drive away. With four bedrooms upstairs plus a large loft, this home offers all the space a growing family needs whether its room for kids, guests, or a dedicated play or study area. The layout is not only functional, its incredibly thoughtful. On the main floor, you'll find a unique and versatile floor plan that stands out. A formal dining room and spacious kitchen with dinette and walk-in pantry offer ideal gathering space for family meals. The open-concept living room features a stunning built-in feature wall and cozy gas fireplace, adding warmth and personality to the heart of the home. What really makes this layout special is the tucked-away main floor office, located just off the garage behind the family room, an ideal spot for working from home, a quiet homework zone, or even a private creative studio. Its flexible, functional, and perfectly positioned for todays lifestyle. Upstairs, the primary suite feels like a private retreat, with dual walk-in closets and a spa-style ensuite featuring a soaker tub, glass shower, and double sinks. Three additional large bedrooms, a spacious loft, three full bathrooms, and upper-level laundry make daily family life easy and organized. Outside, the composite two-tier deck is a total showstopper. Complete with a covered lounge area, privacy walls, this backyard is ready for summer BBQs, evening wine with friends, or quiet weekend mornings with coffee. Its low maintenance, fully set up for entertaining, and designed for year-round enjoyment. This home checks all the boxes: style, function, location, and lifestyle. Its been lovingly cared for and is ready for its next family to enjoy.
About This Property
9 Philmori Boulevard, Pelham, L0S 1E5
Home Overview
Basic Information
Walk around the neighborhood
9 Philmori Boulevard, Pelham, L0S 1E5
Shally Shi
Sales Representative, Dolphin Realty Inc
English, Mandarin
Residential ResaleProperty ManagementPre Construction
Mortgage Information
Estimated Payment
$0 Principal and Interest
 Walk Score for 9 Philmori Boulevard
Walk Score for 9 Philmori Boulevard

Book a Showing
Tour this home with Shally
Frequently Asked Questions
Can't find what you're looking for? Contact our support team for more information.
See the Latest Listings by Cities
1500+ home for sale in Ontario

Looking for Your Perfect Home?
Let us help you find the perfect home that matches your lifestyle
