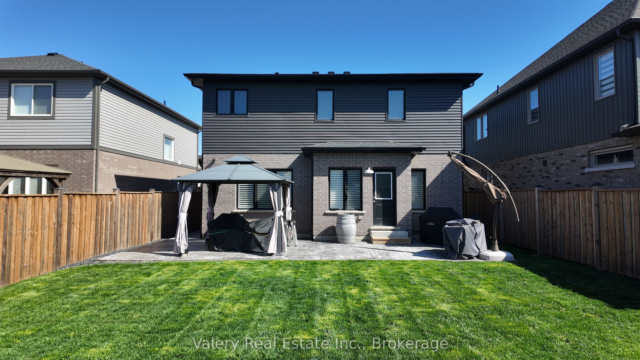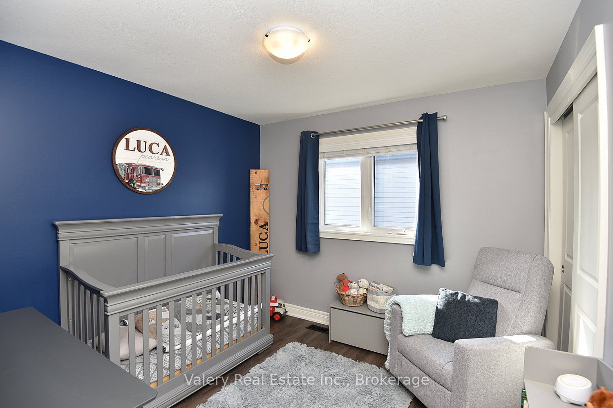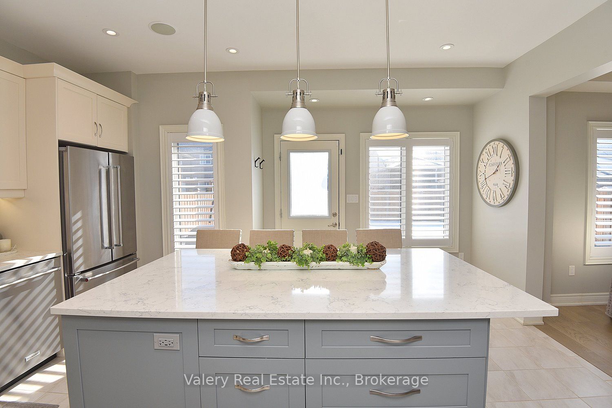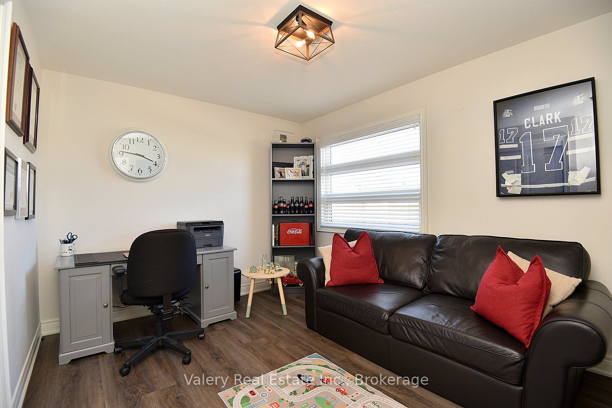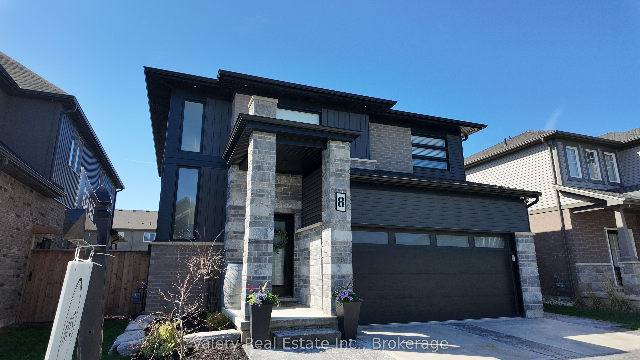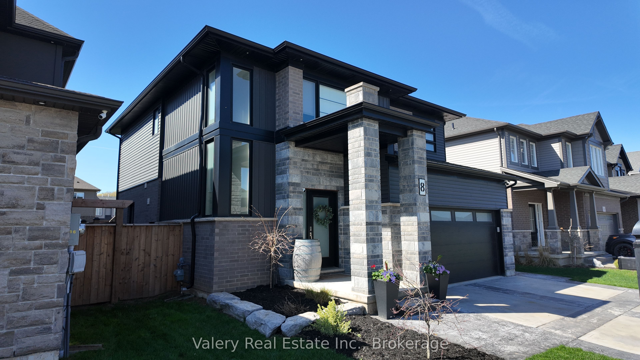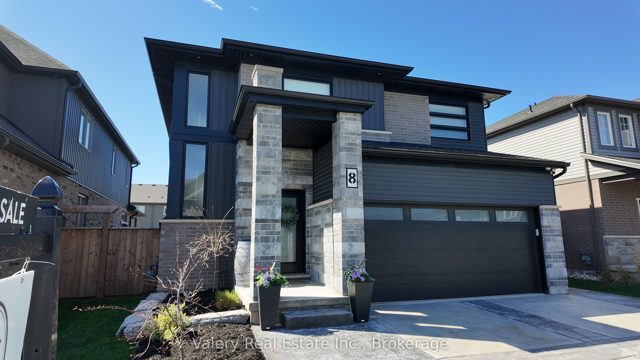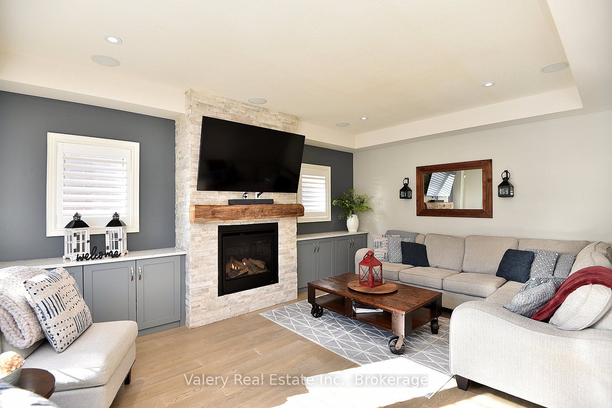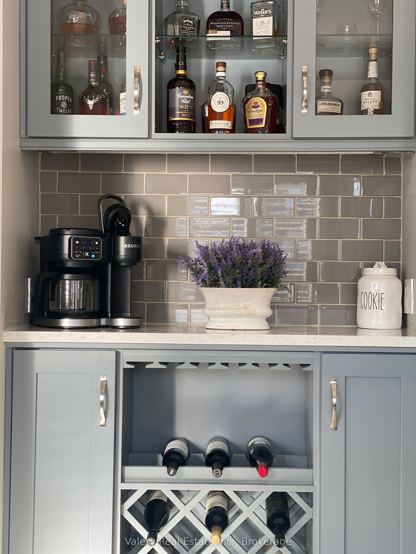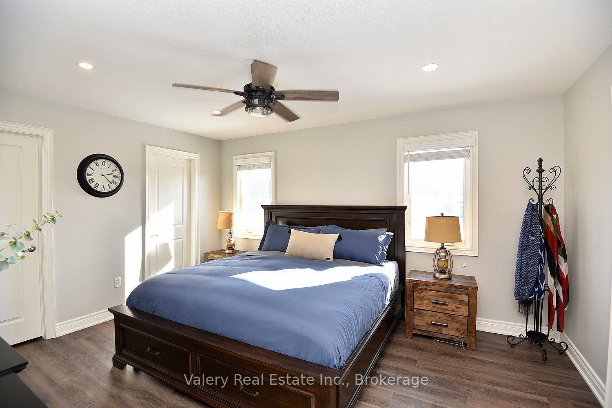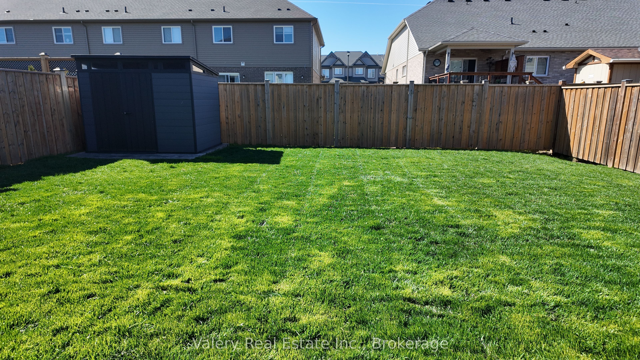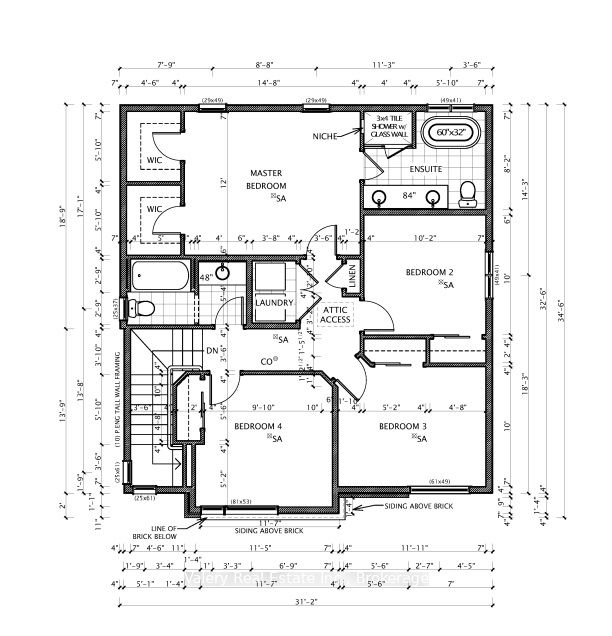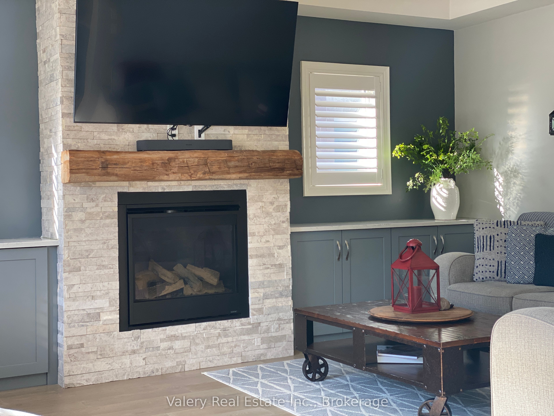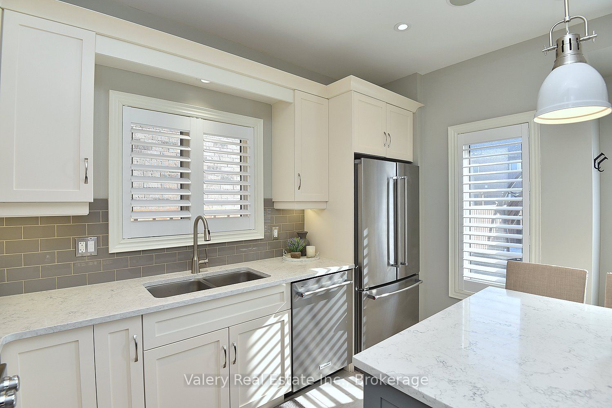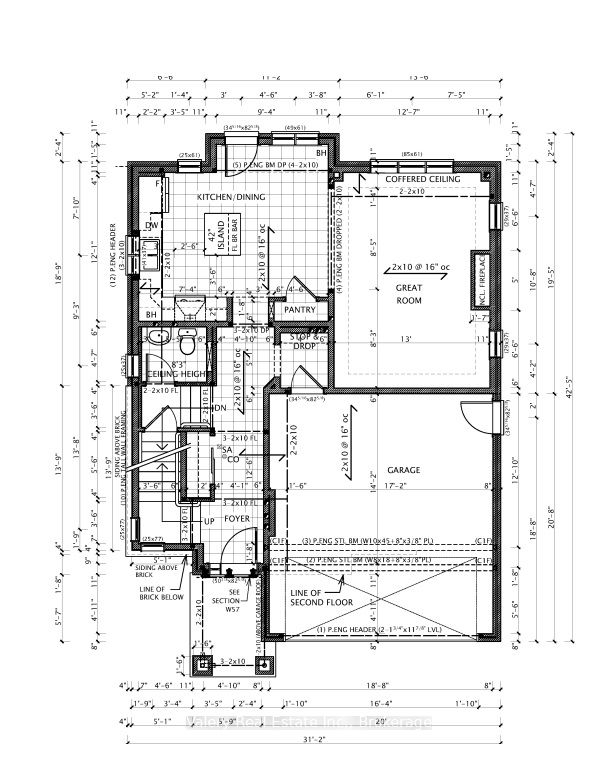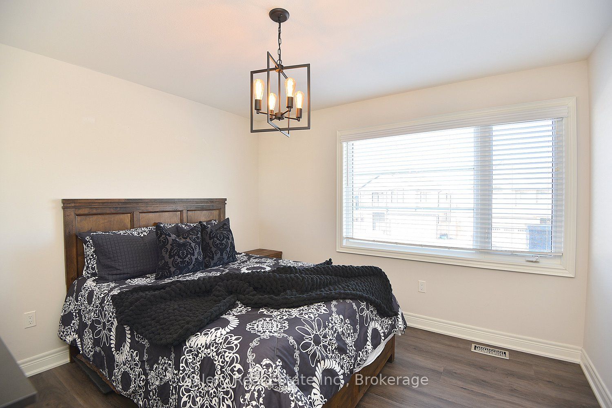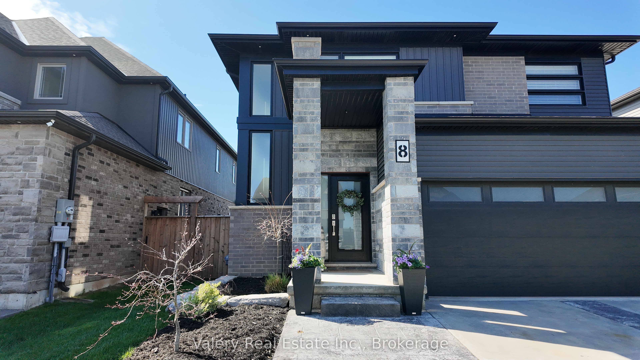
$999,900
Est. Payment
$3,819/mo*
*Based on 20% down, 4% interest, 30-year term
Listed by Valery Real Estate Inc.
Detached•MLS #X12121074•New
Price comparison with similar homes in Pelham
Compared to 27 similar homes
-14.4% Lower↓
Market Avg. of (27 similar homes)
$1,168,004
Note * Price comparison is based on the similar properties listed in the area and may not be accurate. Consult licences real estate agent for accurate comparison
Room Details
| Room | Features | Level |
|---|---|---|
Kitchen 5.38 × 4.39 m | California ShuttersBreakfast BarCentre Island | Main |
Primary Bedroom 5.94 × 3.66 m | Second | |
Bedroom 2 3.1 × 3.2 m | Second | |
Bedroom 3 3.63 × 3.2 m | Second | |
Bedroom 4 3.48 × 3.38 m | Second |
Client Remarks
BEAUTIFUL CUSTOM BUILT home in family oriented Saffron Estates Subdivision of Fonthill! This modern and upscale quality constructed home was built by trusted builder Mountainview Homes in 2020. 4 bed, 3 bath & Countless Upgrades from Sellers: Stamped Concrete Driveway, Back Patio (reinforced for hot tub) pad for Shed. Extra Lg Family Style Custom Kitchen Island, Custom Coffee Bar, Fireplace Stone Front with Wood Mantle flanked by Custom Cabinets & Quartz Countertop, Engineered Wood Flooring in Great Room. California Shutters on Main Floor, Blinds on2nd Floor, Fully Fenced in Backyard. Gas hookup for BBQ & garage. 40 Amp Sub in Garage. Sump pump hooked up to alarm system, Panel is Surge Protected. Ceiling Speakers in Kitchen & Great Room Open Concept Main floor boasts 9ft ceilings, natural gas fireplace & tons of natural light. Direct access to backyard from kitchen with custom patio door. Second floor primary indulges in spacious his & hers walk-in closets and a stunning, stylish 5pc ensuite with stand alone bathtub. Rare second floor laundry for convenience and ease located right outside Primary Bedroom. Upgraded oversized baseboards throughout, luxury vinyl plank flooring in this carpet free home. Basement has a 3 pc rough-in and one Egress Window. Exterior pot lights make this stately, luxury home shine at night. Located close to Meridian Community Centre as well as the adorable downtown of Fonthill! This is an amazing community to raise a family, surrounded by Conservation Areas, Bruce Trail, Niagara On-The-Lake and the countless hidden gem wineries and restaurants found throughout Niagara Region. A hidden jewel of a community for those looking to escape the big city problems and still be within a very comfortable country commute. You can have it all with this beautiful home in Saffron Estates! 36 Minutes to NOTL, 17 min. to St. Catharines, 54 min. to Hamilton, 48 min to Burlington 5 Minutes to the best coffee in Niagara - 416 Coffee, Pelham !!
About This Property
8 Myrtle Street, Pelham, L0S 1E6
Home Overview
Basic Information
Walk around the neighborhood
8 Myrtle Street, Pelham, L0S 1E6
Shally Shi
Sales Representative, Dolphin Realty Inc
English, Mandarin
Residential ResaleProperty ManagementPre Construction
Mortgage Information
Estimated Payment
$0 Principal and Interest
 Walk Score for 8 Myrtle Street
Walk Score for 8 Myrtle Street

Book a Showing
Tour this home with Shally
Frequently Asked Questions
Can't find what you're looking for? Contact our support team for more information.
See the Latest Listings by Cities
1500+ home for sale in Ontario

Looking for Your Perfect Home?
Let us help you find the perfect home that matches your lifestyle
