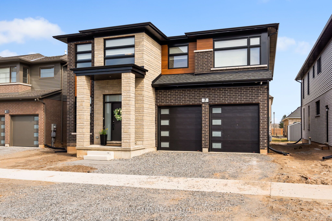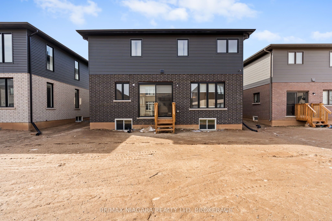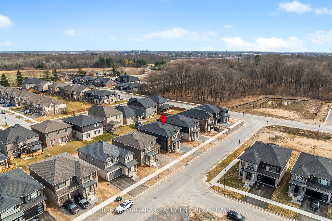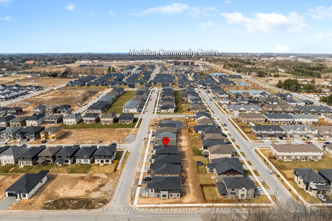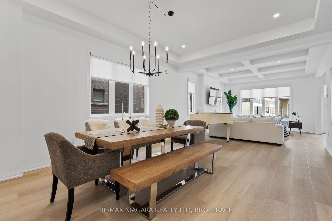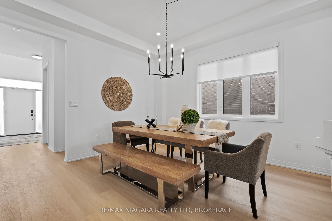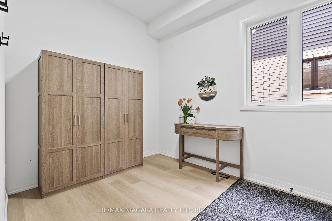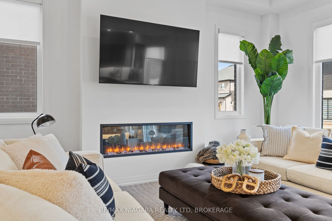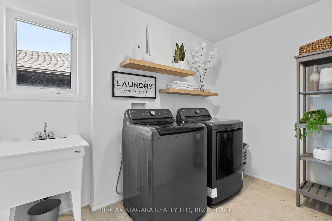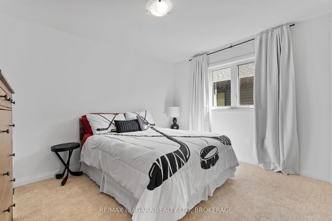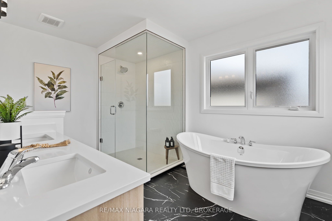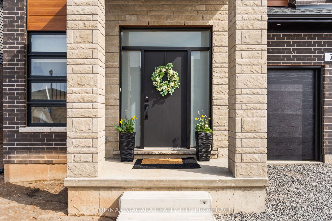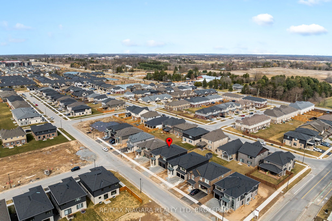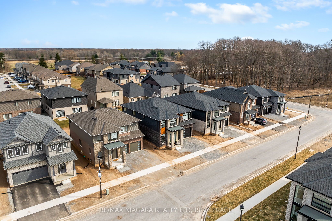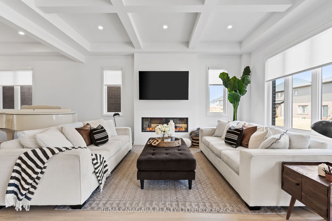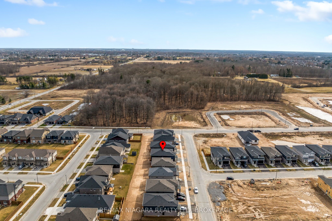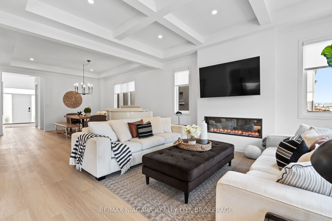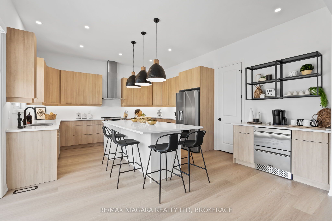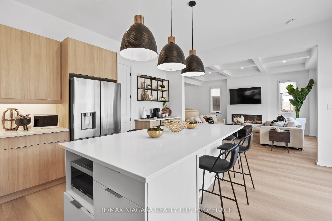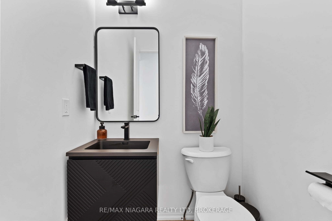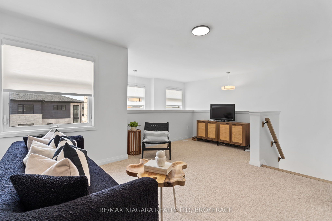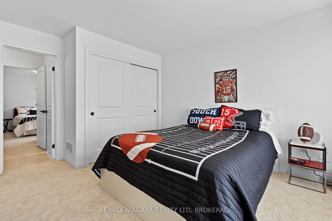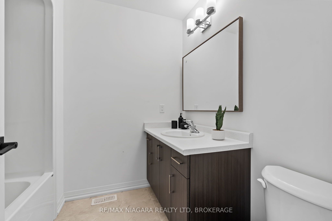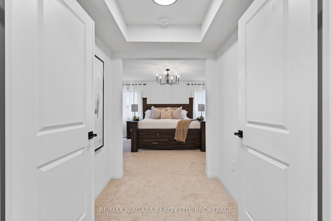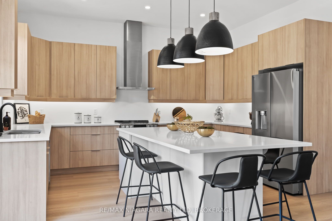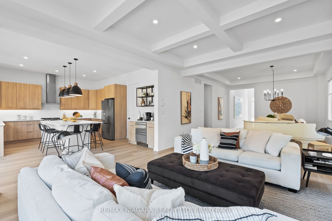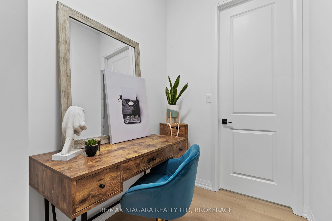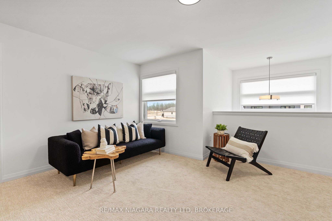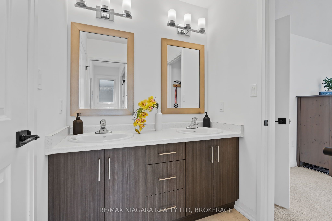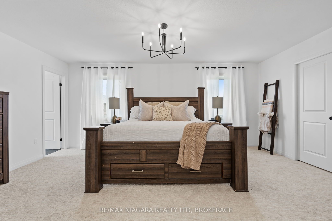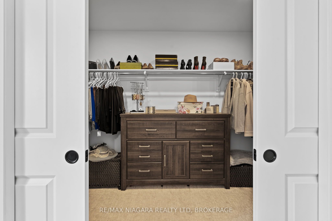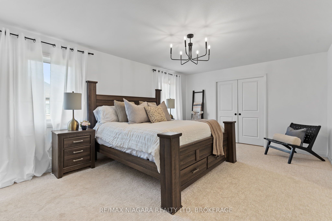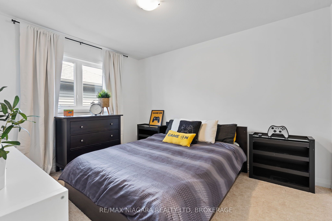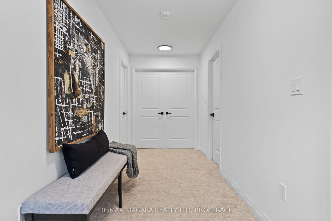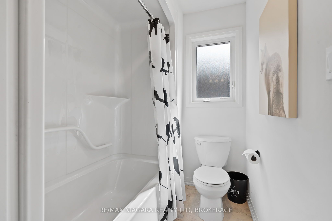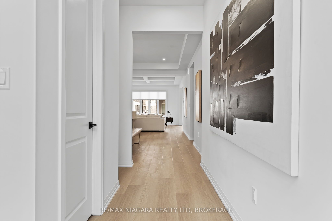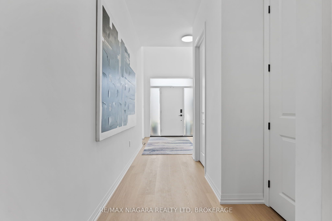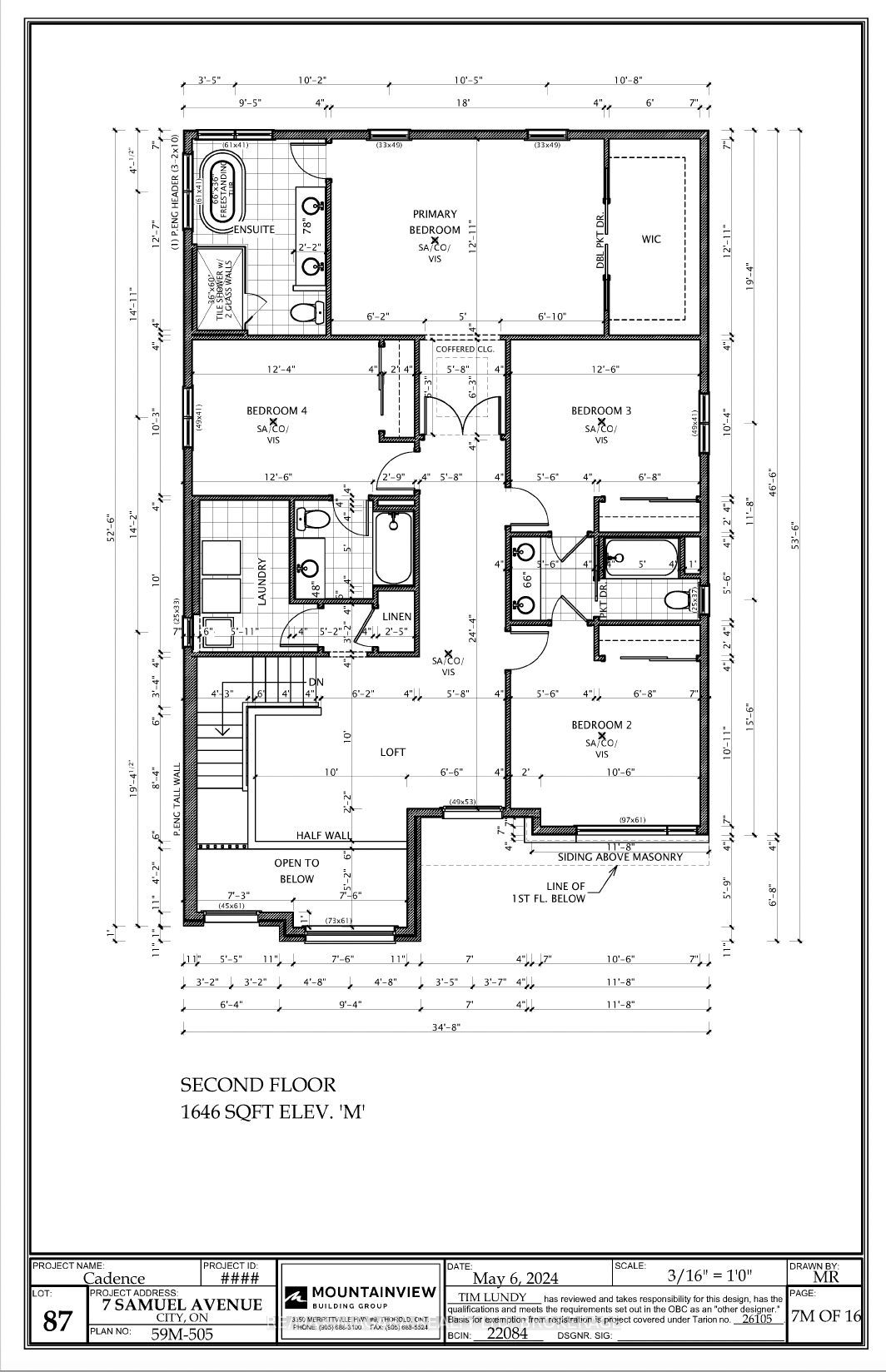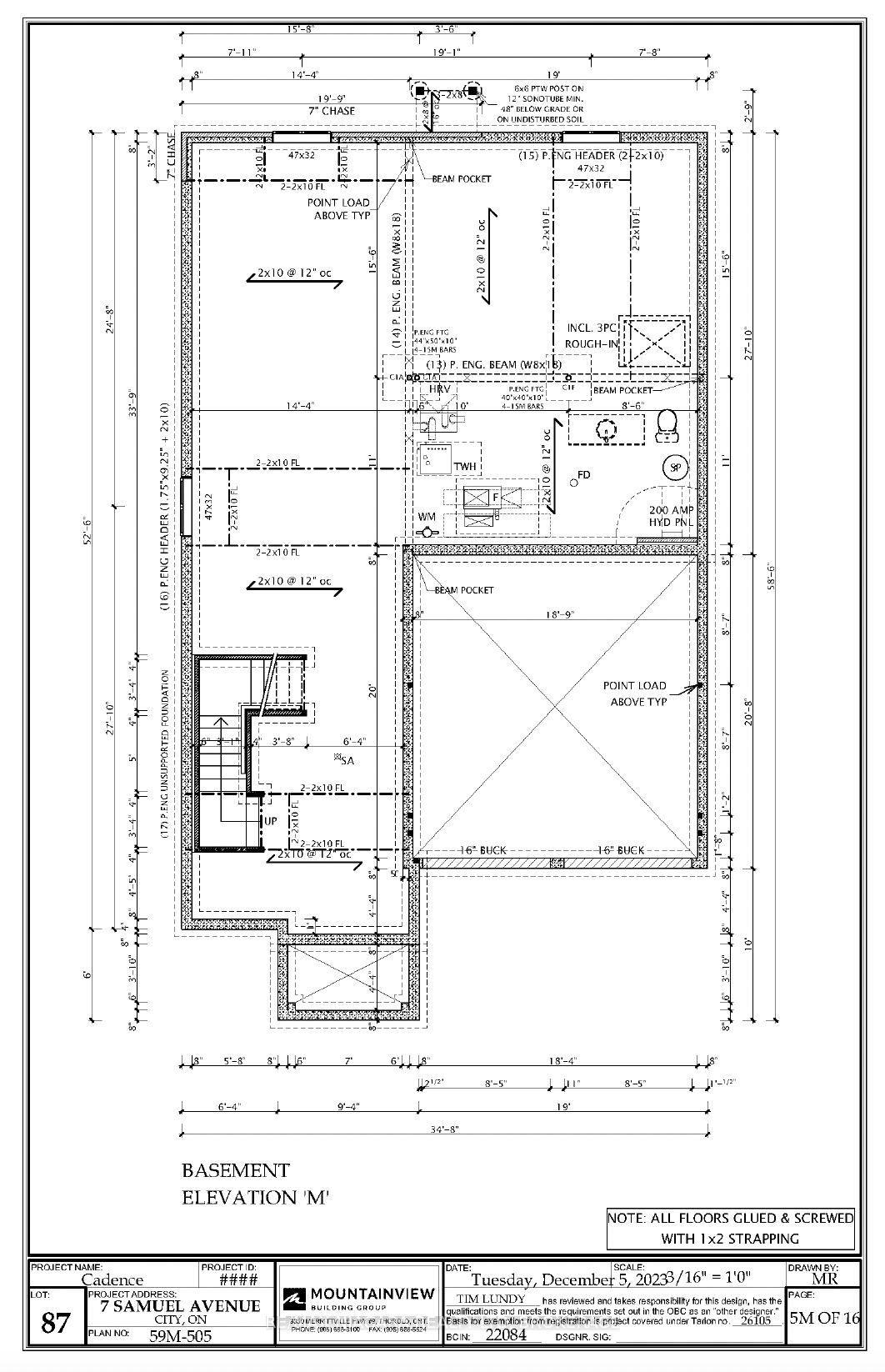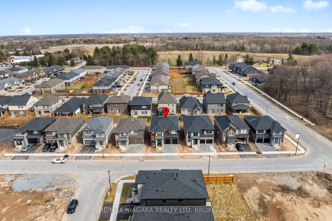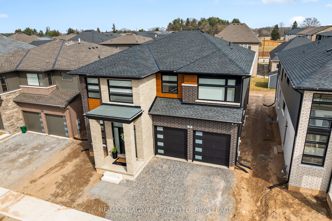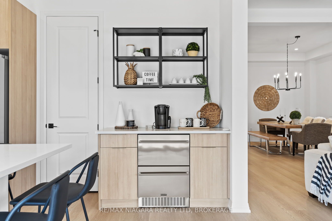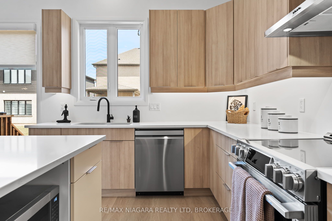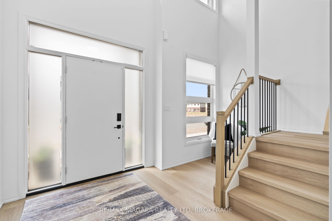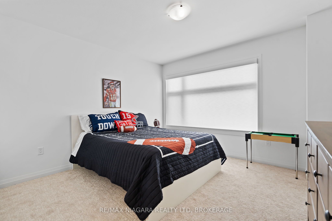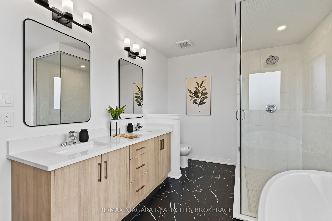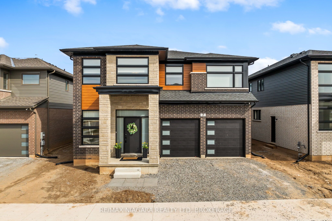
$1,249,000
Est. Payment
$4,770/mo*
*Based on 20% down, 4% interest, 30-year term
Listed by RE/MAX NIAGARA REALTY LTD, BROKERAGE
Detached•MLS #X12033370•New
Price comparison with similar homes in Pelham
Compared to 13 similar homes
-22.1% Lower↓
Market Avg. of (13 similar homes)
$1,602,617
Note * Price comparison is based on the similar properties listed in the area and may not be accurate. Consult licences real estate agent for accurate comparison
Room Details
| Room | Features | Level |
|---|---|---|
Dining Room 4.88 × 4 m | Coffered Ceiling(s) | Ground |
Living Room 4.88 × 4 m | Electric FireplaceCoffered Ceiling(s)Large Window | Ground |
Kitchen 5.95 × 4.88 m | PantryCentre IslandW/O To Patio | Ground |
Bedroom 5.5 × 3.95 m | 4 Pc EnsuiteWalk-In Closet(s)Double Doors | Second |
Bedroom 2 3.75 × 3.15 m | 3 Pc Ensuite | Second |
Bedroom 3 3.75 × 3.15 m | Ensuite Bath | Second |
Client Remarks
Discover the perfect blend of luxury, comfort, and cutting-edge technology in this stunning, newly built home by Mountainview Homes. Located in one of Fonthills most desirable neighborhoods, this exquisite residence offers over $100,000 in premium upgrades and delivers style and functionality at every turn.Step inside and be instantly impressed by the 10-foot ceilings, 8-foot doors, and larger windows that flood the home with natural light. The spacious great room features elegant coffered ceilings and a cozy electric fireplace, creating an inviting space to relax or entertain.The chef-inspired kitchen is the heart of the home, boasting a massive 8-foot island, quartz countertops, extended upper cabinetry, pot and pan drawers, and a high-end hood and vent system. A larger 8'x8' sliding patio door connects the indoors to your outdoor space, perfect for hosting or enjoying quiet evenings.The main floor features luxury vinyl flooring throughout, including the kitchen, powder room, and oversized mudroom. The upgraded staircase with luxury vinyl treads and iron spindles adds a touch of elegance.Upstairs, the primary suite is a true retreat, featuring an oversized walk-in closet with pocket doors, and a spa-like ensuite with a standalone tub and oversized glass shower. A second bedroom with its own ensuite, plus a Jack and Jill bathroom shared by bedrooms three and four, ensures comfort and privacy for the whole family.This home is also fully equipped with a Dell Smart Home System, including outdoor cameras, smart lighting, auto locks, thermostats, and a security alarm all easily controlled from a single app. Additional features include wired Wi-Fi extenders throughout, motorized roller shades on all windows, and pre-wiring for motorized blinds. The basement includes a 3-piece rough-in, offering endless potential for future customization.This is more than a home, its a lifestyle upgrade.
About This Property
7 Samuel Avenue, Pelham, L0S 1E1
Home Overview
Basic Information
Walk around the neighborhood
7 Samuel Avenue, Pelham, L0S 1E1
Shally Shi
Sales Representative, Dolphin Realty Inc
English, Mandarin
Residential ResaleProperty ManagementPre Construction
Mortgage Information
Estimated Payment
$0 Principal and Interest
 Walk Score for 7 Samuel Avenue
Walk Score for 7 Samuel Avenue

Book a Showing
Tour this home with Shally
Frequently Asked Questions
Can't find what you're looking for? Contact our support team for more information.
See the Latest Listings by Cities
1500+ home for sale in Ontario

Looking for Your Perfect Home?
Let us help you find the perfect home that matches your lifestyle
