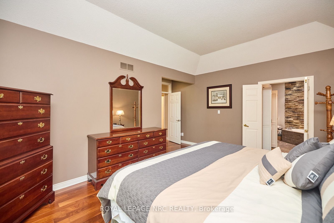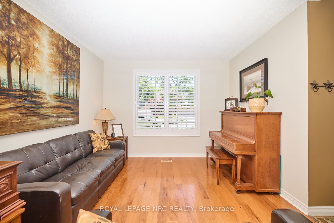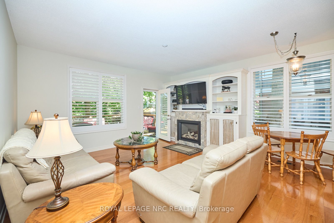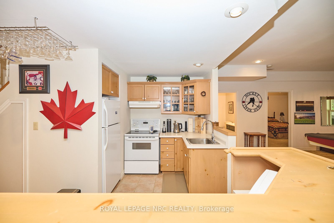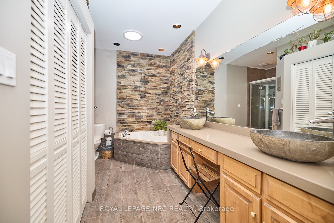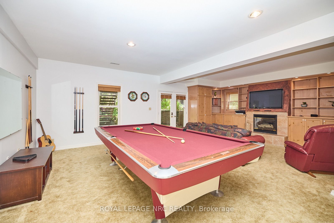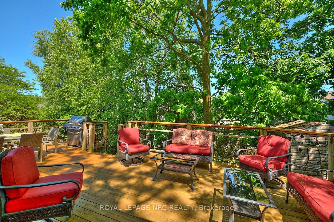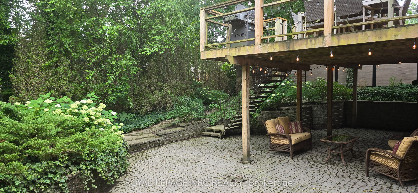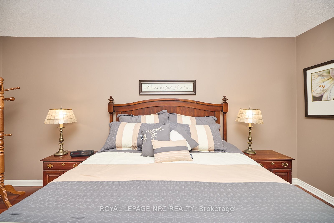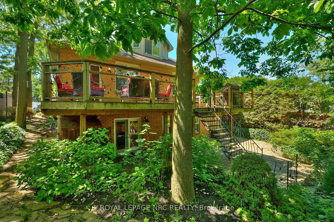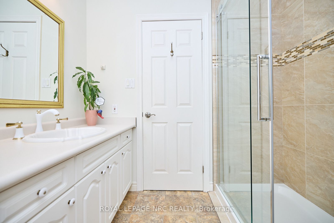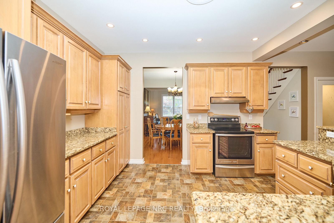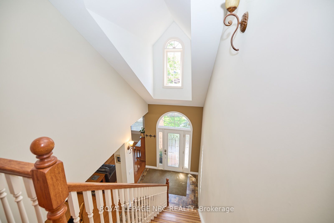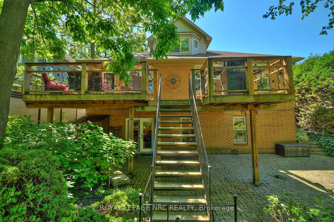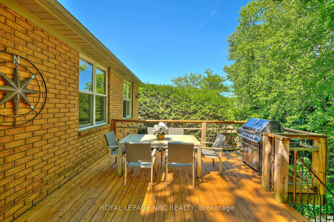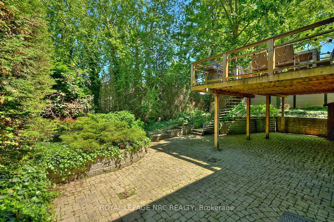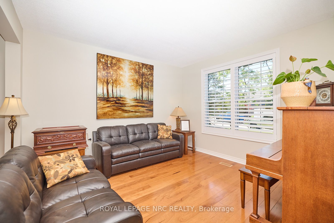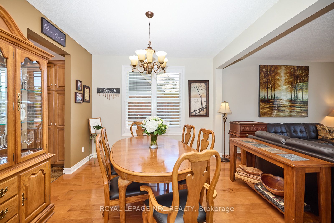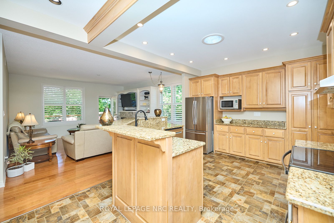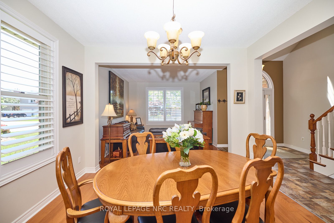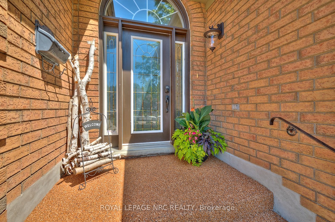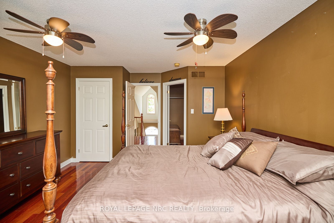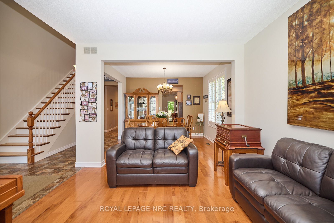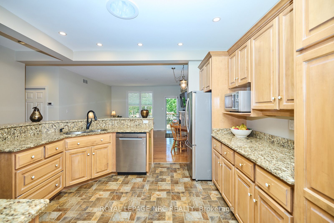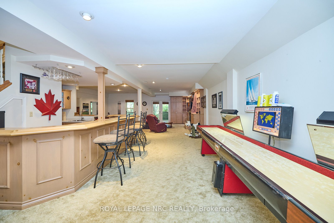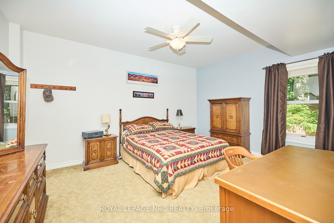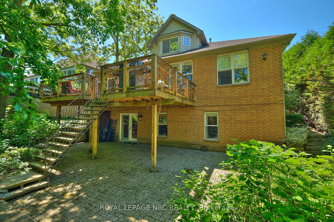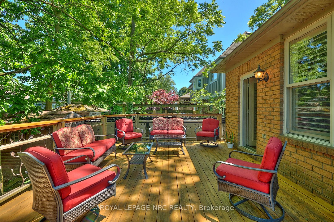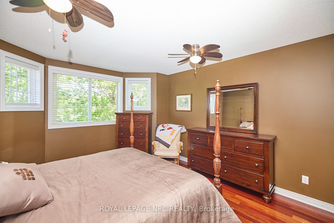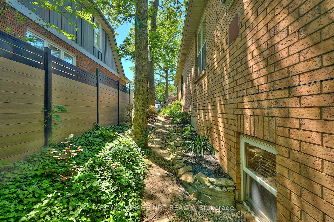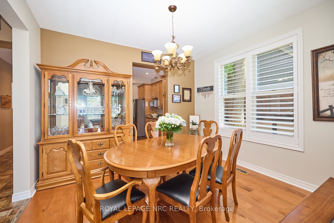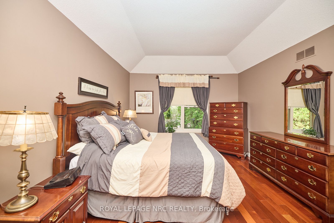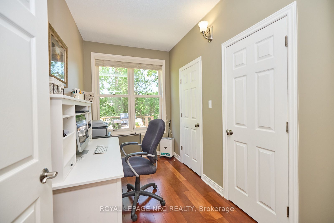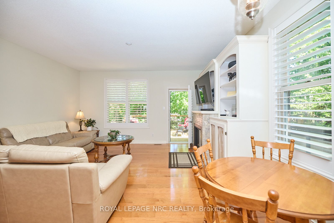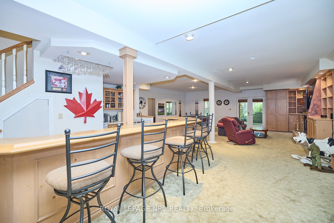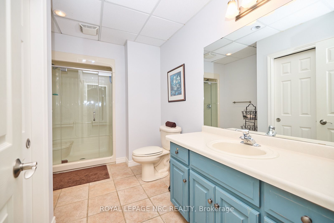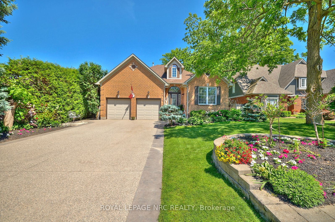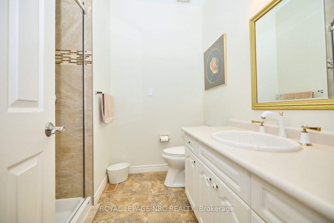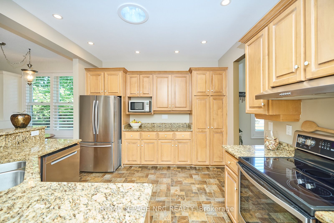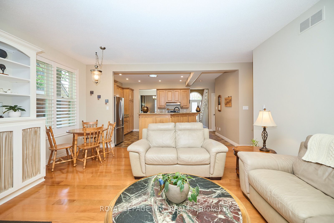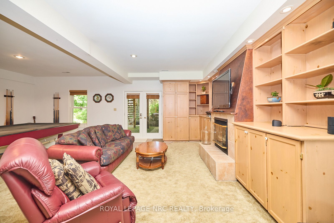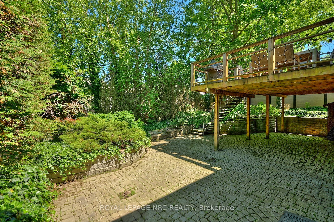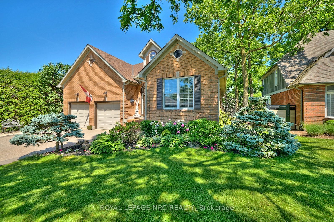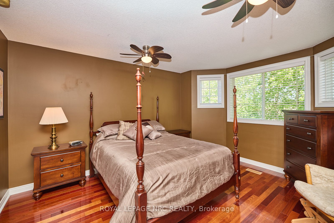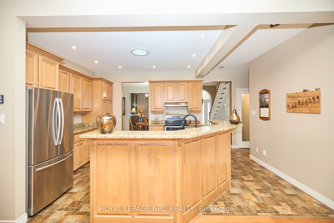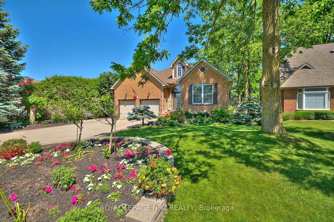
$959,900
Est. Payment
$3,666/mo*
*Based on 20% down, 4% interest, 30-year term
Listed by ROYAL LEPAGE NRC REALTY
Detached•MLS #X12117136•New
Price comparison with similar homes in Pelham
Compared to 14 similar homes
-10.5% Lower↓
Market Avg. of (14 similar homes)
$1,072,549
Note * Price comparison is based on the similar properties listed in the area and may not be accurate. Consult licences real estate agent for accurate comparison
Room Details
| Room | Features | Level |
|---|---|---|
Living Room 3.91 × 3.63 m | Main | |
Dining Room 3.51 × 3.45 m | Main | |
Kitchen 3.96 × 3.66 m | Main | |
Primary Bedroom 5.36 × 3.86 m | Main | |
Bedroom 3.86 × 3.66 m | Second | |
Bedroom 4.88 × 4.09 m | Lower |
Client Remarks
Tucked away in one of Fonthills desirable neighbourhoods & just a stroll to downtown, this all-brick bungalow offers outstanding versatile, space. With 9-ft. ceilings on both the main and fully finished lower levels each with its own walk-outs. This home is ideal for multi-generational living, extended families, or those in need of flexible space or enjoy it all to yourselves or utilize the layout as 2 self-contained living areas. New concrete-bordered aggregate driveway and lovely landscaped gardens sets the tone for whats inside. A bonus guest bedroom suite above the garage adds tremendous value, great for guests or a private office, art studio, or yoga loft. Rich Brazilian cherry hardwood floors, a large walk-in closet, and a fully roughed-in 3-piece bath complete this exceptional upper-level space. Immaculate hardwood flooring thru-out, the living and dining areas seamless connects to the stylish kitchen outfitted with granite countertops, a centre raised island, and luxury vinyl flooring and opens into a cozy family room featuring built-in white cabinetry and a classic gas fireplacean ideal spot for gatherings or quiet evenings. Step outside to a serene private deck overlooking a tree-lined backyard that evokes a peaceful, Muskoka-like vibe. The primary suite, offers a five-piece spa-like ensuite with a stone accent wall, walk-in shower, double vessel sinks, a sit-down vanity, and a private laundry nook as well as separate office space. The lower level is a showstopper perfect for in-laws, teens, or entertaining in style featuring a second full kitchen with a wrap-around 6-seater bar, a large family room with another gas fireplace and custom built-ins, games area, large bedroom, 3 piece bath, and storage space. Walk out to the lower stone patio or head up the stairs to the newer upper deck with modern railings ideal for hosting or relaxing in nature. Located near the best schools, golf courses, wineries, and some of Niagaras best restaurants and amenities.
About This Property
7 SCOTTDALE Court, Pelham, L0S 1E3
Home Overview
Basic Information
Walk around the neighborhood
7 SCOTTDALE Court, Pelham, L0S 1E3
Shally Shi
Sales Representative, Dolphin Realty Inc
English, Mandarin
Residential ResaleProperty ManagementPre Construction
Mortgage Information
Estimated Payment
$0 Principal and Interest
 Walk Score for 7 SCOTTDALE Court
Walk Score for 7 SCOTTDALE Court

Book a Showing
Tour this home with Shally
Frequently Asked Questions
Can't find what you're looking for? Contact our support team for more information.
See the Latest Listings by Cities
1500+ home for sale in Ontario

Looking for Your Perfect Home?
Let us help you find the perfect home that matches your lifestyle
