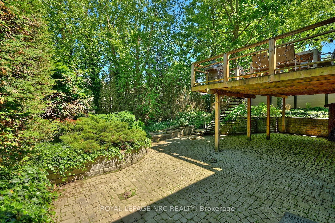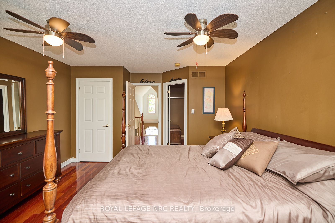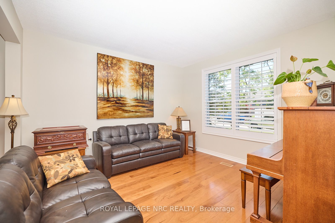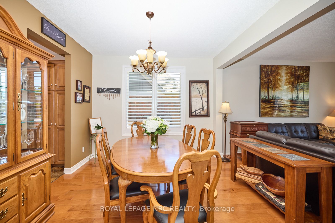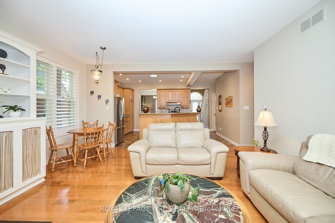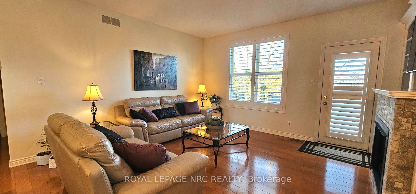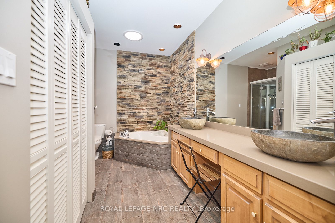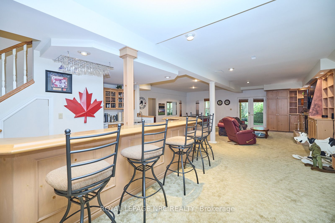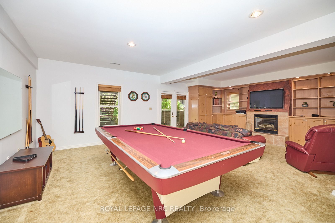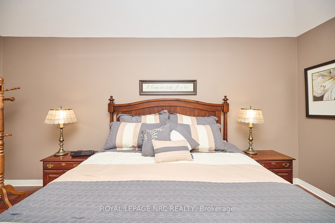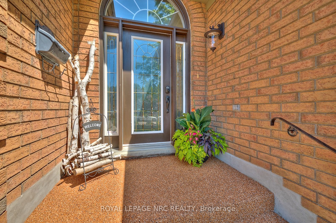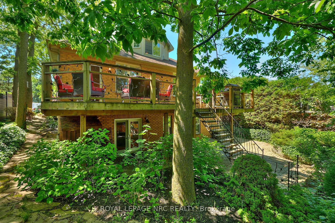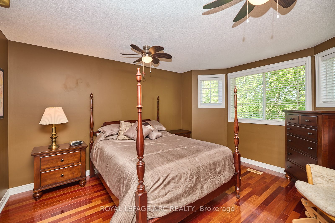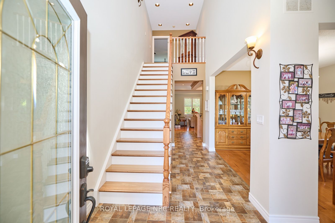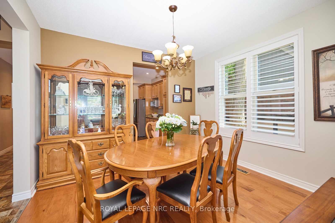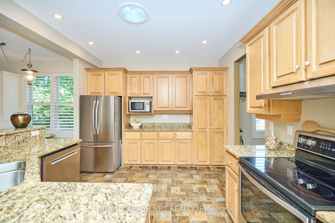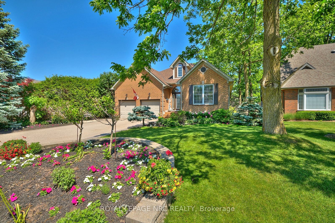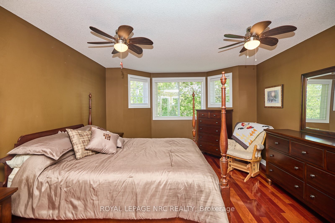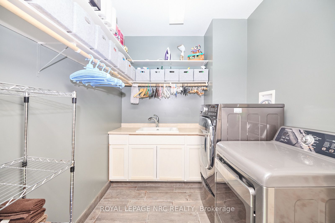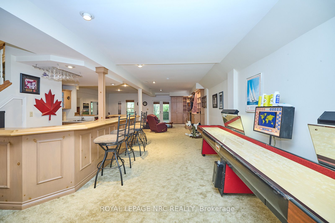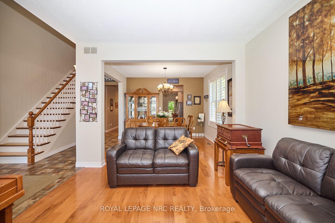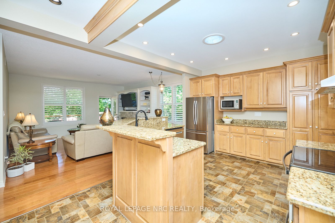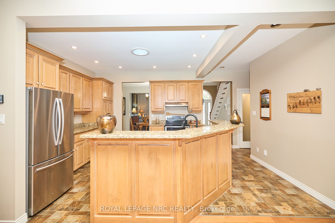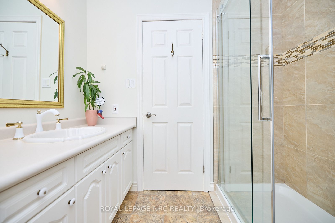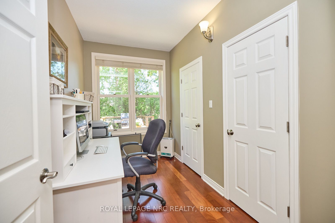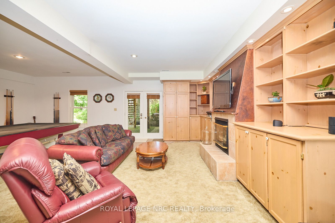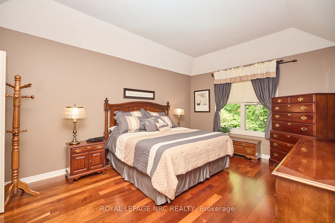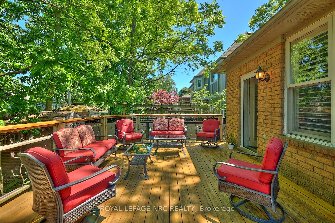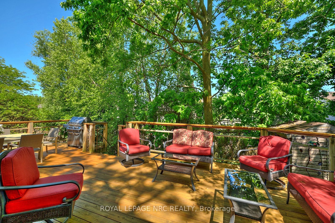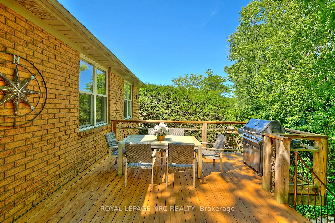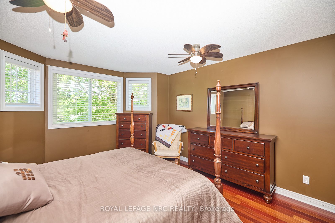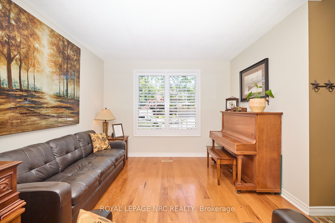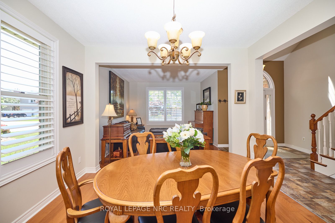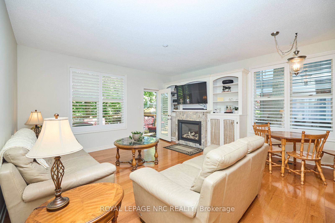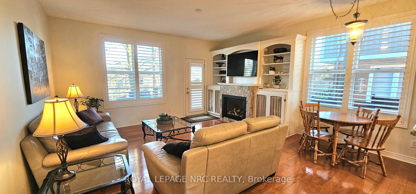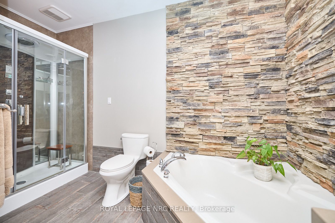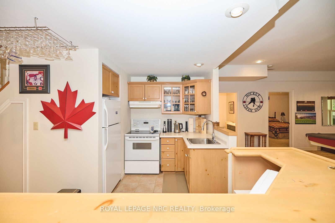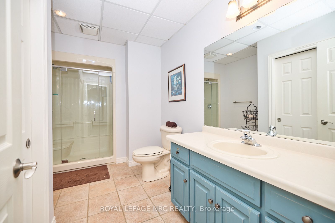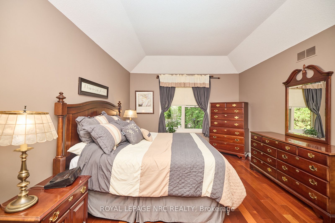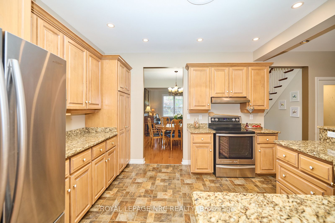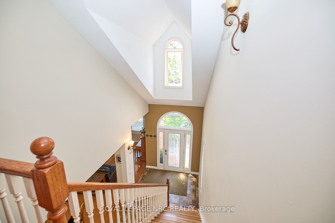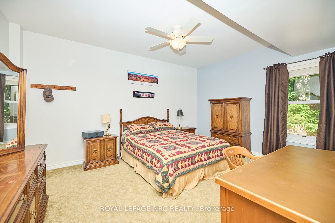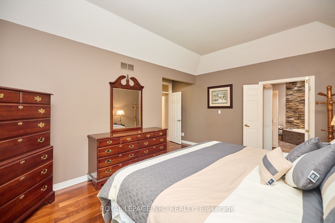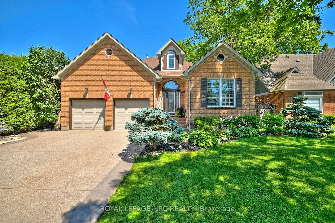
$979,000
Est. Payment
$3,739/mo*
*Based on 20% down, 4% interest, 30-year term
Listed by ROYAL LEPAGE NRC REALTY
Detached•MLS #X11948193•Extension
Price comparison with similar homes in Pelham
Compared to 11 similar homes
-7.8% Lower↓
Market Avg. of (11 similar homes)
$1,062,363
Note * Price comparison is based on the similar properties listed in the area and may not be accurate. Consult licences real estate agent for accurate comparison
Room Details
| Room | Features | Level |
|---|---|---|
Living Room 3.91 × 3.63 m | Main | |
Dining Room 3.51 × 3.45 m | Main | |
Kitchen 3.96 × 3.66 m | Main | |
Primary Bedroom 5.36 × 3.86 m | Main | |
Bedroom 3.86 × 3.66 m | Second | |
Bedroom 4.88 × 4.09 m | Lower |
Client Remarks
TWO HOMES IN ONE IF YOU CHOOSE! SPACIOUS ALL BRICK BUNGALOW WITH 9 FT. CEILINGS ON BOTH MAIN & LOWER LEVEL, perfect for multi-generational living or those who desire expansive, flexible spaces. Guest Room/Loft/Office above with 3 pcs rough-in bath or optional walk in 2nd closet. Great curb appeal with new concrete-bordered aggregate driveway, framed by delightful gardens. Inside, 9-foot ceilings on both levels create an airy and spacious atmosphere. The main level showcases solid hardwood floors, with a front living/dining room that seamlessly connects to the rest of the home. The primary bedroom is a retreat, featuring a luxurious 5-piece ensuite with a stone accent wall, walk-in shower, double vessel sinks, and a sit-down makeup area including a separate laundry area. The kitchen boasts quality vinyl flooring, granite countertops, a matching bar/island, and a kitchenette dining area. This opens up to the family room, complete with built-in white cabinetry and a classic gas fireplae, leading out to a private deck. The deck overlooks a tranquil, tree-filled yard, offering a peaceful Muskoka-vibe setting. The fully finished lower level is ideal for extended family, in-laws, or teens, featuring a second kitchen with a large wrap-around sitting bar, a 3-piece bath, another family room, games area, a spacious bedroom, a storage room, and a cozy gas fireplace with a built-in wall unit/cabinetry. Both levels offer full walk-outs - one leading to a stone patio, the other to a newer deck with railing. Situated on a quiet cul-de-sac in Fonthill, this home offers easy access throughout Niagaras best, including bustling towns, wineries, renowned golf courses, and top-tier restaurants. Perfect for entertaining or enjoying peaceful, private living, This home truly has it all!
About This Property
7 SCOTTDALE Court, Pelham, L0S 1E3
Home Overview
Basic Information
Walk around the neighborhood
7 SCOTTDALE Court, Pelham, L0S 1E3
Shally Shi
Sales Representative, Dolphin Realty Inc
English, Mandarin
Residential ResaleProperty ManagementPre Construction
Mortgage Information
Estimated Payment
$0 Principal and Interest
 Walk Score for 7 SCOTTDALE Court
Walk Score for 7 SCOTTDALE Court

Book a Showing
Tour this home with Shally
Frequently Asked Questions
Can't find what you're looking for? Contact our support team for more information.
Check out 100+ listings near this property. Listings updated daily
See the Latest Listings by Cities
1500+ home for sale in Ontario

Looking for Your Perfect Home?
Let us help you find the perfect home that matches your lifestyle
