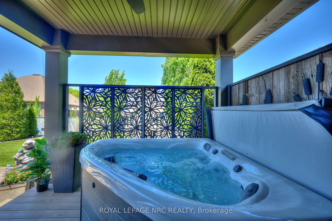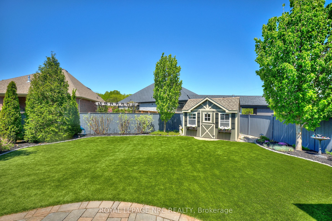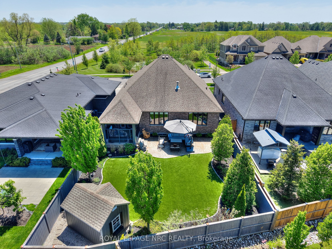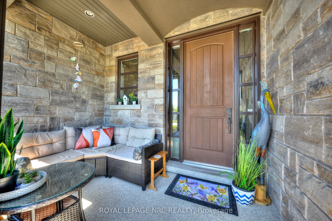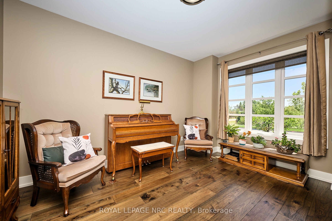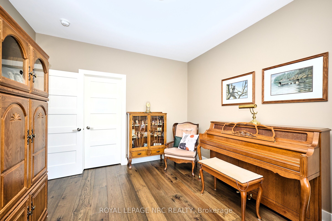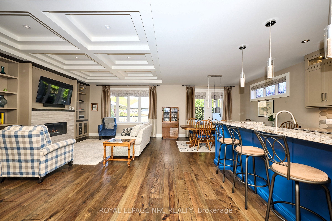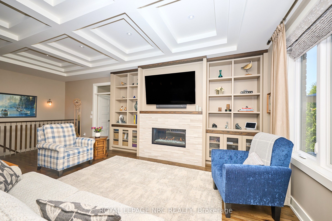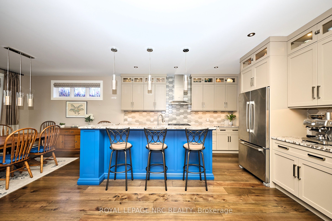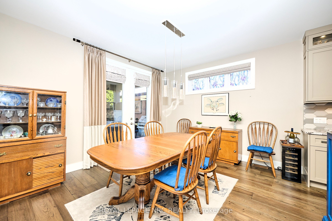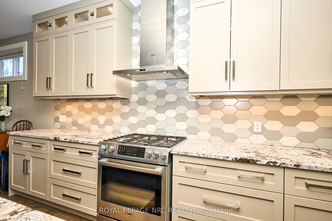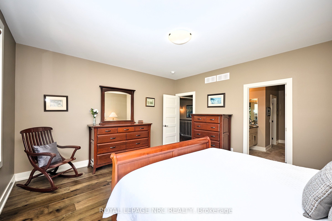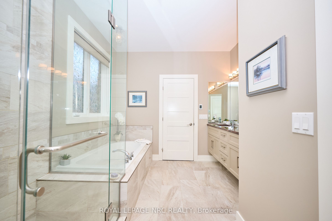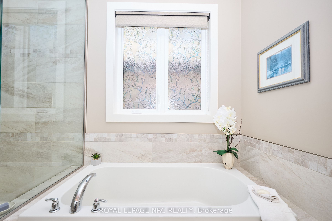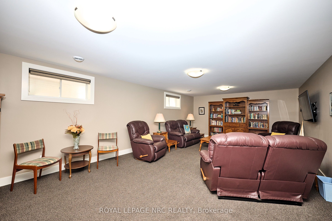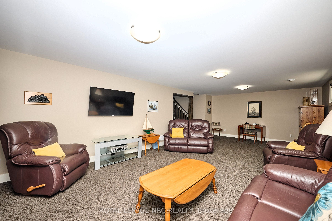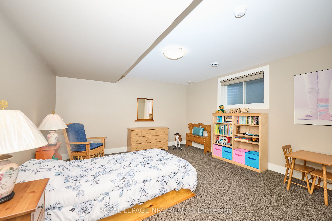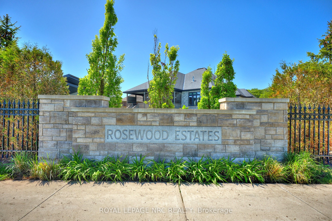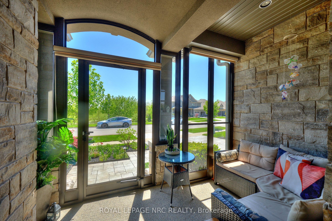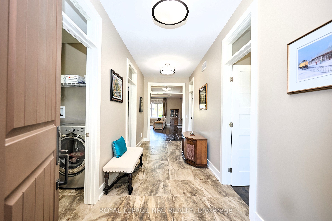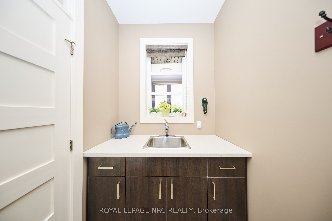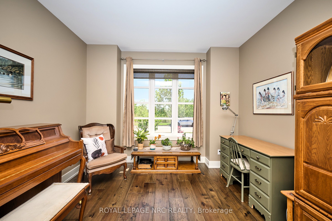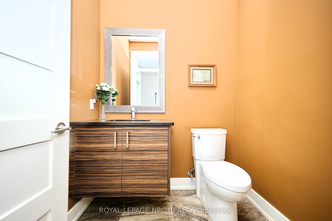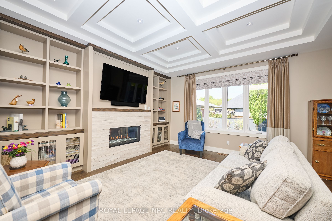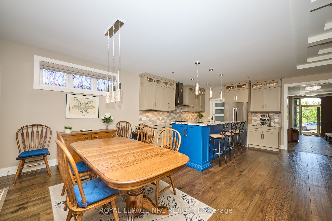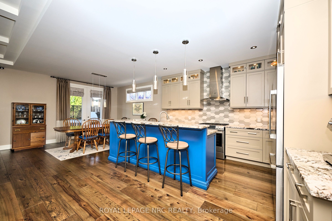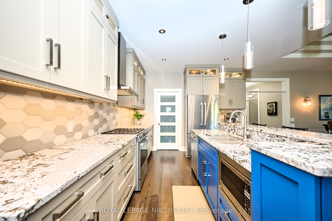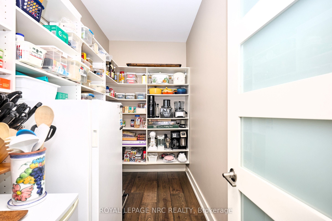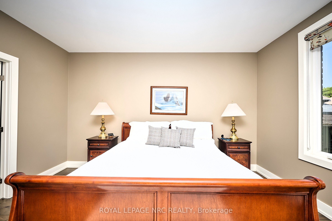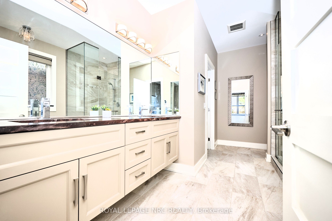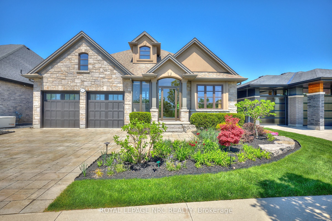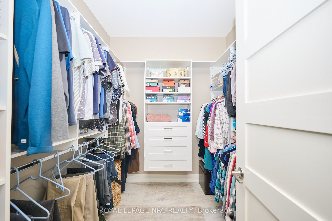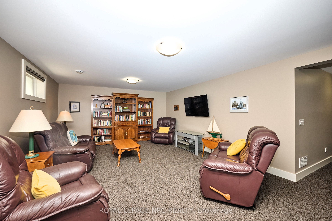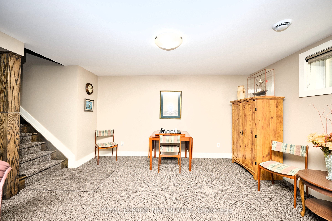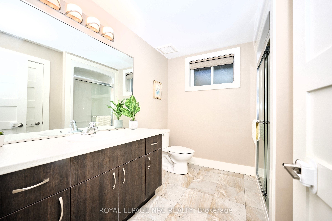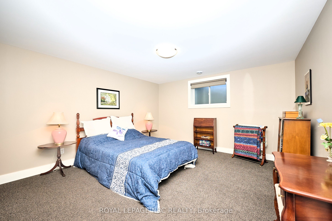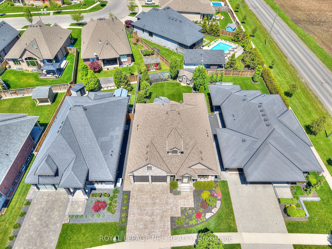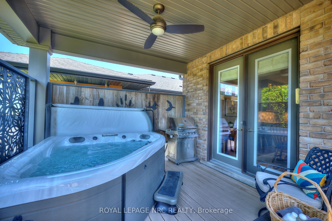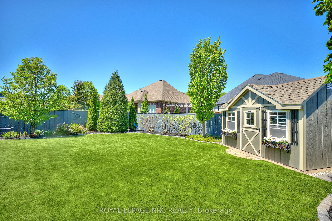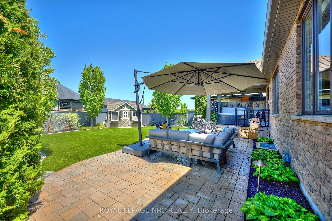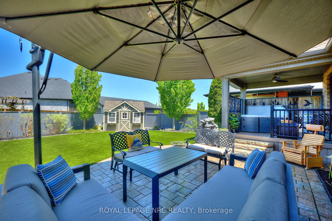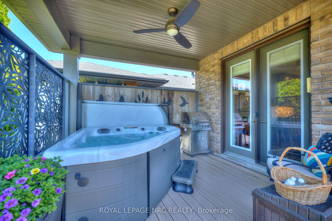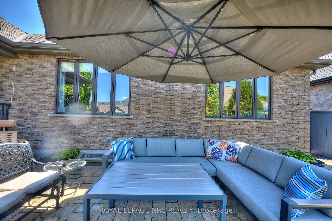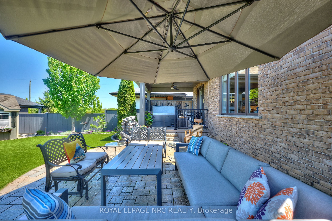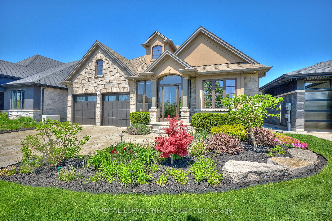
$1,199,000
Est. Payment
$4,579/mo*
*Based on 20% down, 4% interest, 30-year term
Listed by ROYAL LEPAGE NRC REALTY
Detached•MLS #X12163036•New
Price comparison with similar homes in Pelham
Compared to 27 similar homes
2.7% Higher↑
Market Avg. of (27 similar homes)
$1,166,963
Note * Price comparison is based on the similar properties listed in the area and may not be accurate. Consult licences real estate agent for accurate comparison
Room Details
| Room | Features | Level |
|---|---|---|
Dining Room 3.51 × 3.39 m | Main | |
Kitchen 4.15 × 3.35 m | Main | |
Bedroom 3.69 × 3.38 m | Main | |
Primary Bedroom 4.6 × 4.6 m | 5 Pc Ensuite | Main |
Bedroom 4.42 × 4.15 m | Basement | |
Bedroom 4.42 × 4.15 m | Basement |
Client Remarks
Welcome to 'The Melbourne' - Rinaldi Homes Premier Model in Fonthills Prestigious Rosewood Estates. Discover effortless luxury in this well-appointed all-brick bungalow with elegant stucco accents giving striking curb appeal and boasting exceptional upgrades throughout. Set on a professionally landscaped lot, the low-maintenance AstroTurf rear yard comes with a lifetime guarantee - giving you more time to relax and enjoy. The exterior is equally impressive, featuring an irrigation system, interlocking stone driveway, and rear stone patio with walkway, all enclosed with cedar fence. A picturesque garden shed complements the backyard oasis, along with a covered 10-ft Trex Transcend composite deck and a 3-man Master Spa hot tub giving year-round enjoyment. A front covered sunroom-style porch invites you to unwind and take in the surroundings. Welcoming 19-ft foyer with 9-ft main floor ceilings opens to the Great Room featuring a Montego linear gas fireplace and dramatic coffered ceiling with pot lights. Showstopper flooring boasts engineered wide-plank hickory adding such warmth and sophistication. Architectural details shine throughout including glass transoms windows above the 5-panel shaker doors and entrance ways. Kitchen displays tiered granite island comfortably seating four, gas Bosch range, undercabinet lighting, a deep walk-in pantry & upper display glass cabinetry. The adjacent dining area is ideal for gatherings alike. Retreat to the spacious primary suite features a luxurious 5-pcs. ensuite with heated floors, large walk-in glass shower and double sinks. Descend the oak Merino spindle staircase to the partially finished lower level, offering a large Recreation Room, 2 spacious bedrooms and 3-piece bath and a generous unfinished storage/workshop area, giving you flexibility to customize as needed. Rounding out this impeccable property is a double garage with a professionally installed polyurea floor -the perfect finishing touch to a truly turn-key home.
About This Property
62 Rosewood Crescent, Pelham, L0S 1E6
Home Overview
Basic Information
Walk around the neighborhood
62 Rosewood Crescent, Pelham, L0S 1E6
Shally Shi
Sales Representative, Dolphin Realty Inc
English, Mandarin
Residential ResaleProperty ManagementPre Construction
Mortgage Information
Estimated Payment
$0 Principal and Interest
 Walk Score for 62 Rosewood Crescent
Walk Score for 62 Rosewood Crescent

Book a Showing
Tour this home with Shally
Frequently Asked Questions
Can't find what you're looking for? Contact our support team for more information.
See the Latest Listings by Cities
1500+ home for sale in Ontario

Looking for Your Perfect Home?
Let us help you find the perfect home that matches your lifestyle

