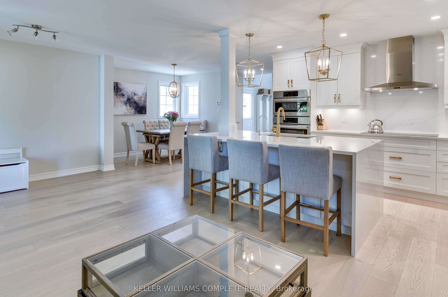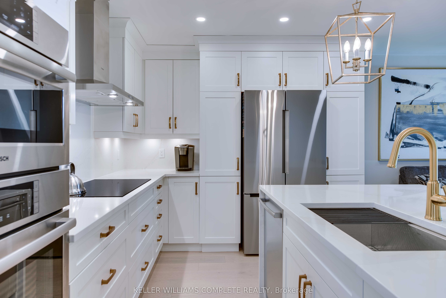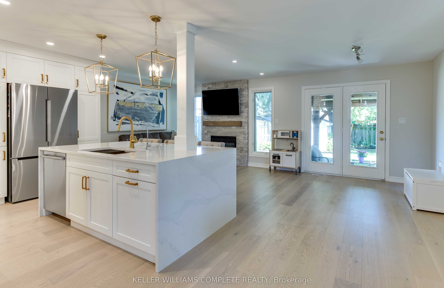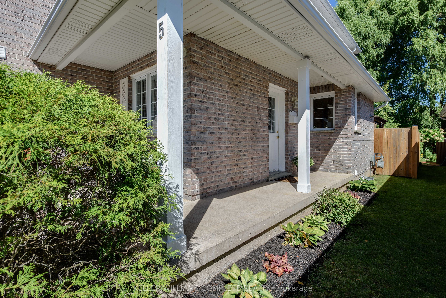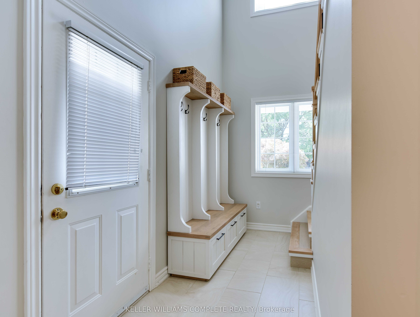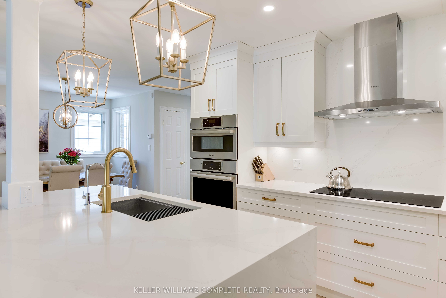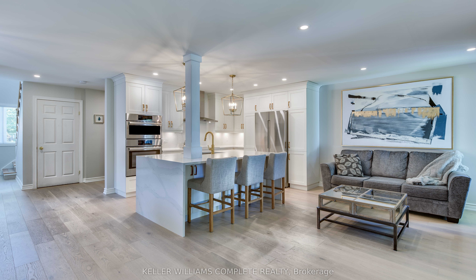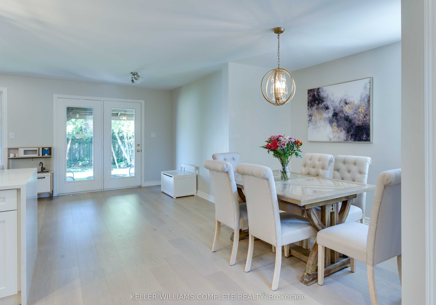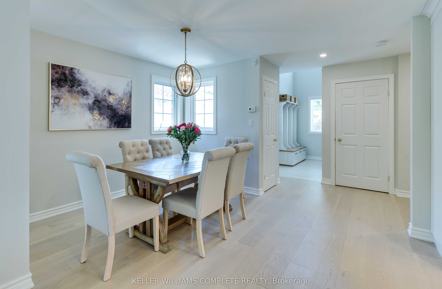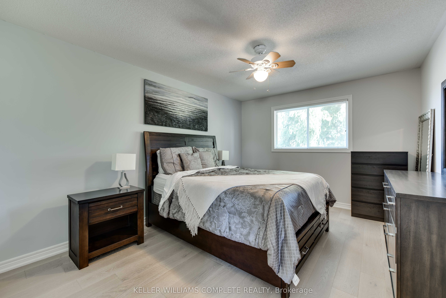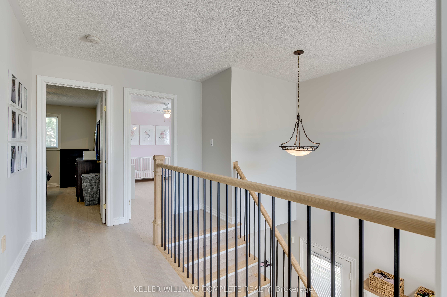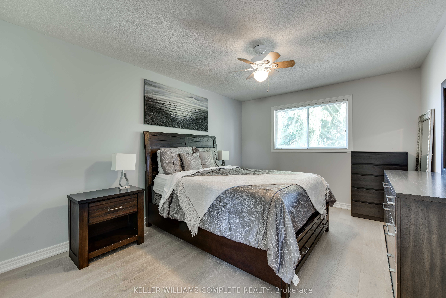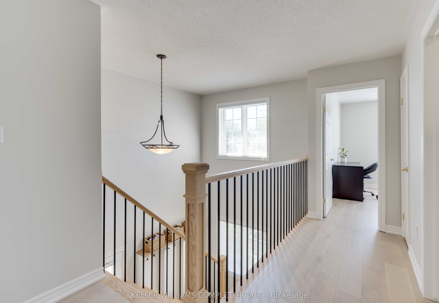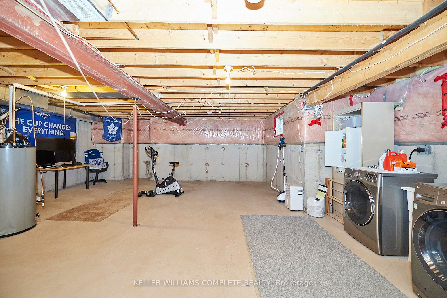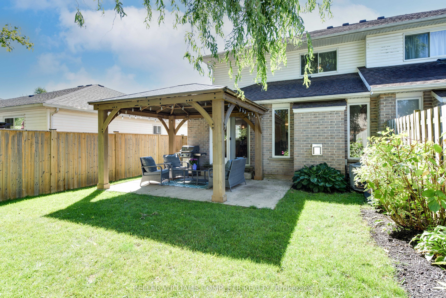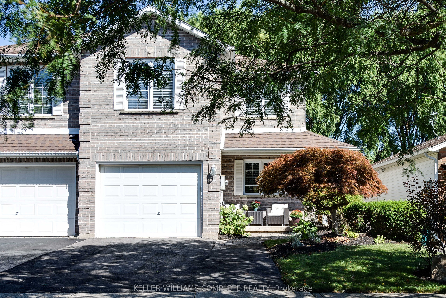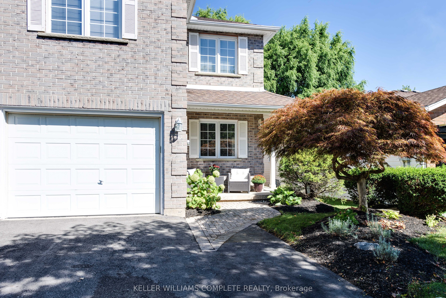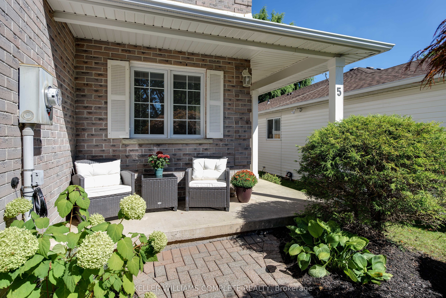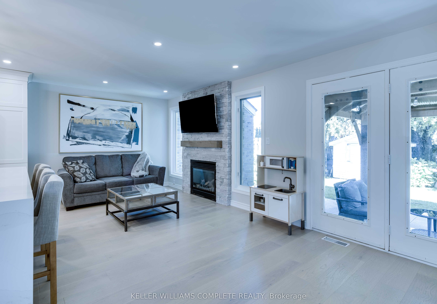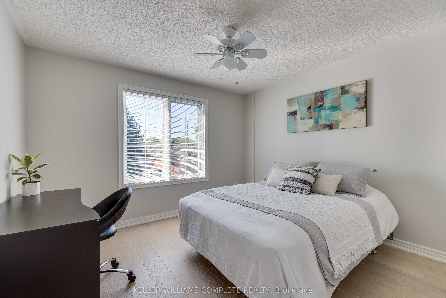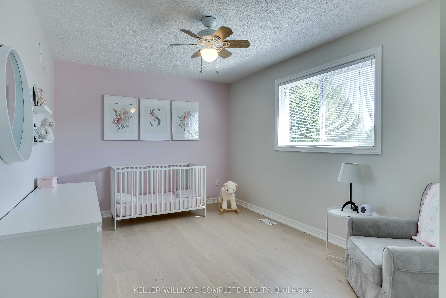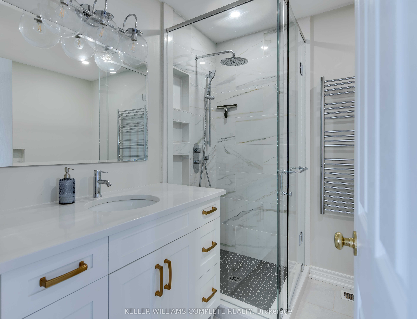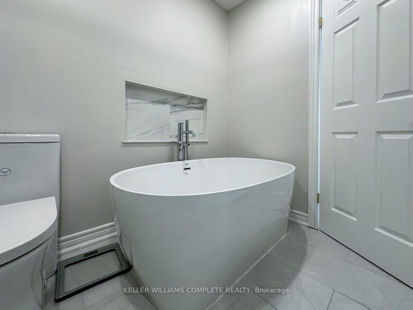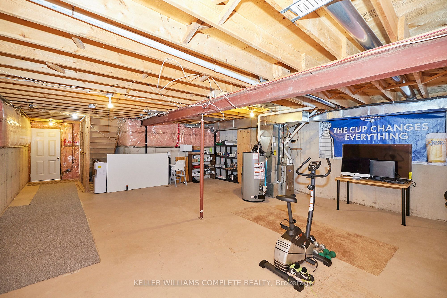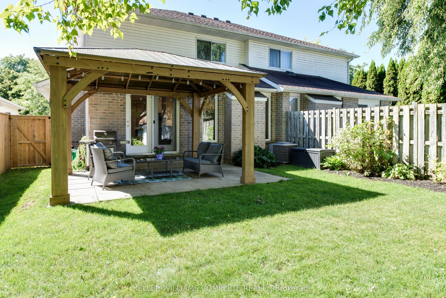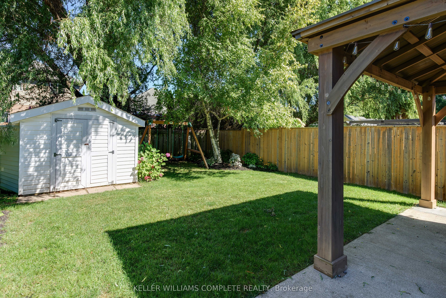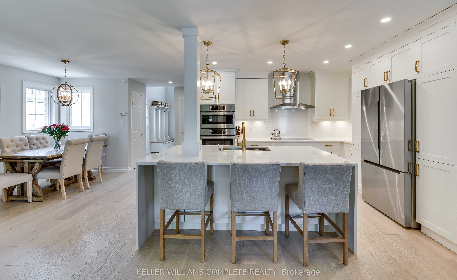
$699,900
Est. Payment
$2,673/mo*
*Based on 20% down, 4% interest, 30-year term
Listed by KELLER WILLIAMS COMPLETE REALTY
Semi-Detached •MLS #X12204926•New
Room Details
| Room | Features | Level |
|---|---|---|
Kitchen 3.84 × 2.44 m | Hardwood FloorB/I AppliancesStainless Steel Appl | Ground |
Dining Room 3.79 × 3 m | Hardwood Floor | Ground |
Primary Bedroom 4.37 × 3.4 m | Hardwood FloorCeiling Fan(s)His and Hers Closets | Second |
Bedroom 2 4.52 × 3.05 m | Hardwood FloorCeiling Fan(s)Walk-In Closet(s) | Second |
Bedroom 3 3.61 × 3.33 m | Hardwood FloorCeiling Fan(s) | Second |
Client Remarks
Situated in one of Niagara's most coveted locations lies this beautifully renovated family home. Open-concept design that is bright and inviting, highlighted by 7" engineered hardwood floors, smart lighting controls, and a cozy gas fireplace framed by a striking stone mantel. The gourmet kitchen is a chef's dream, boasting a premium suite of Bosch stainless steel appliances. Three generously sized bedrooms. The spa-like main bathroom is thoughtfully designed with high-end finishes, a soaker tub and a glass shower. You will want this one on your showing schedule!
About This Property
5 Saddler Street, Pelham, L0S 1E4
Home Overview
Basic Information
Walk around the neighborhood
5 Saddler Street, Pelham, L0S 1E4
Shally Shi
Sales Representative, Dolphin Realty Inc
English, Mandarin
Residential ResaleProperty ManagementPre Construction
Mortgage Information
Estimated Payment
$0 Principal and Interest
 Walk Score for 5 Saddler Street
Walk Score for 5 Saddler Street

Book a Showing
Tour this home with Shally
Frequently Asked Questions
Can't find what you're looking for? Contact our support team for more information.
See the Latest Listings by Cities
1500+ home for sale in Ontario

Looking for Your Perfect Home?
Let us help you find the perfect home that matches your lifestyle
