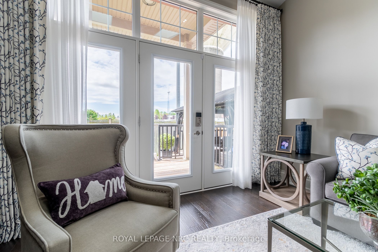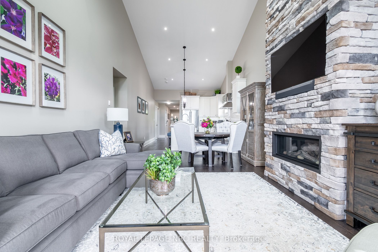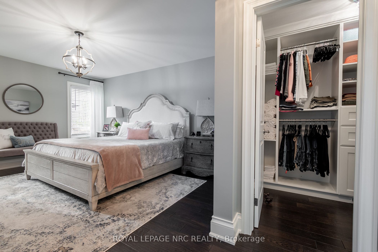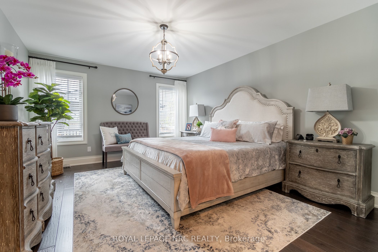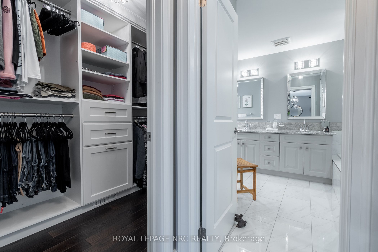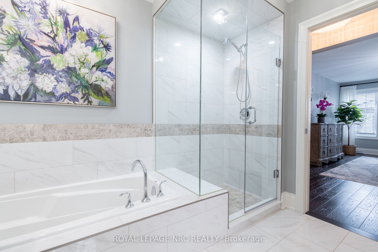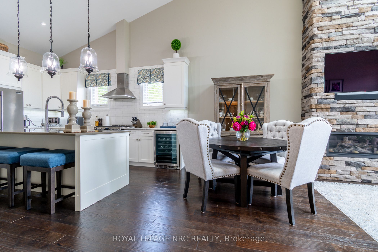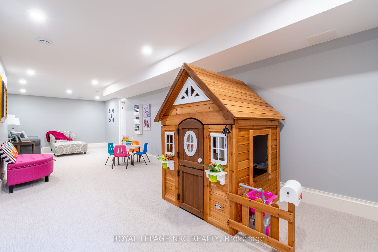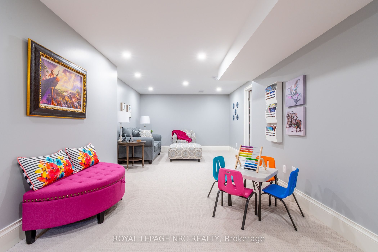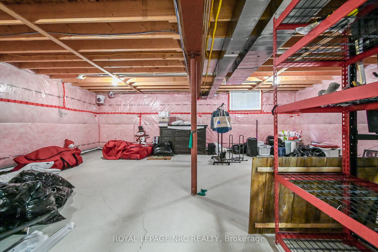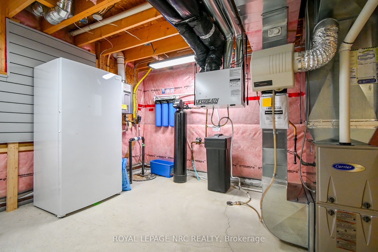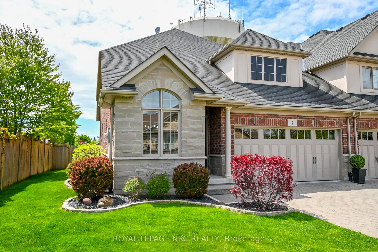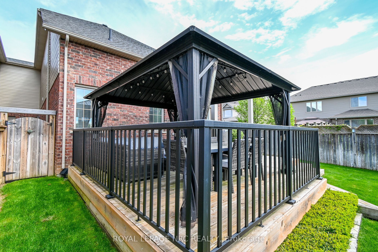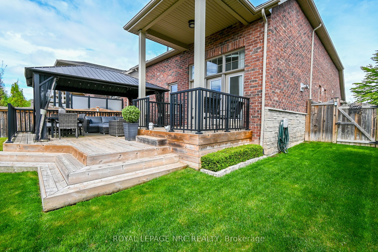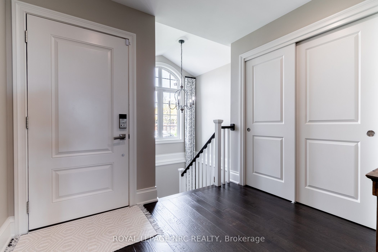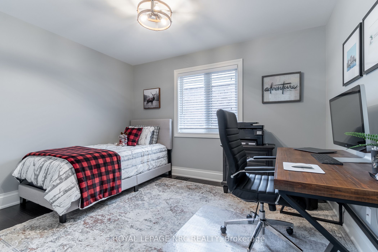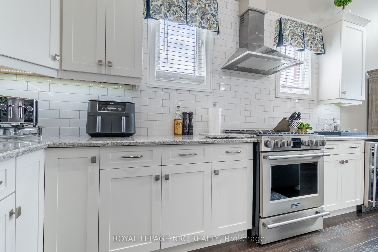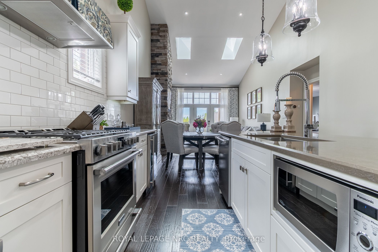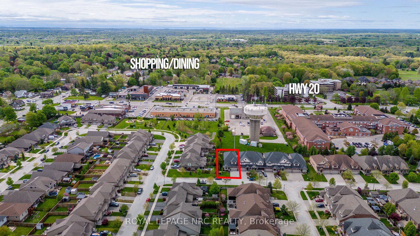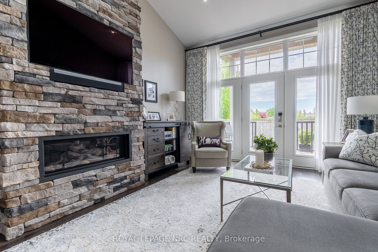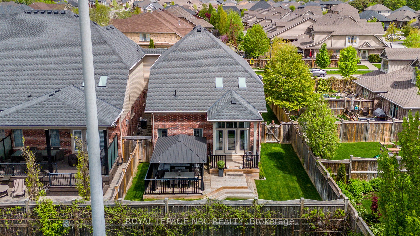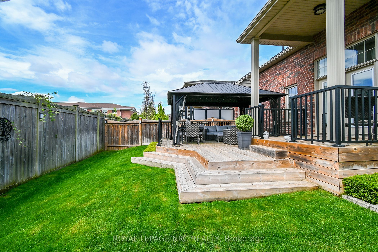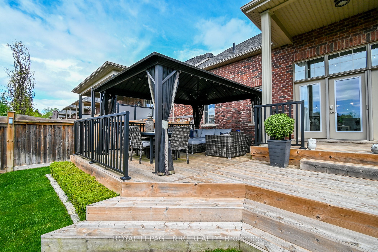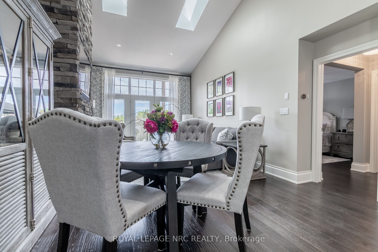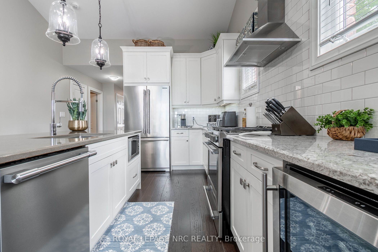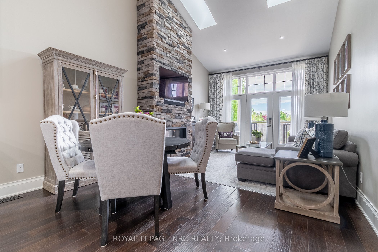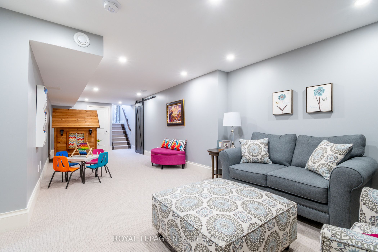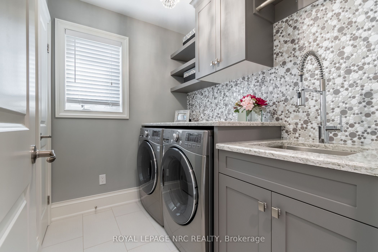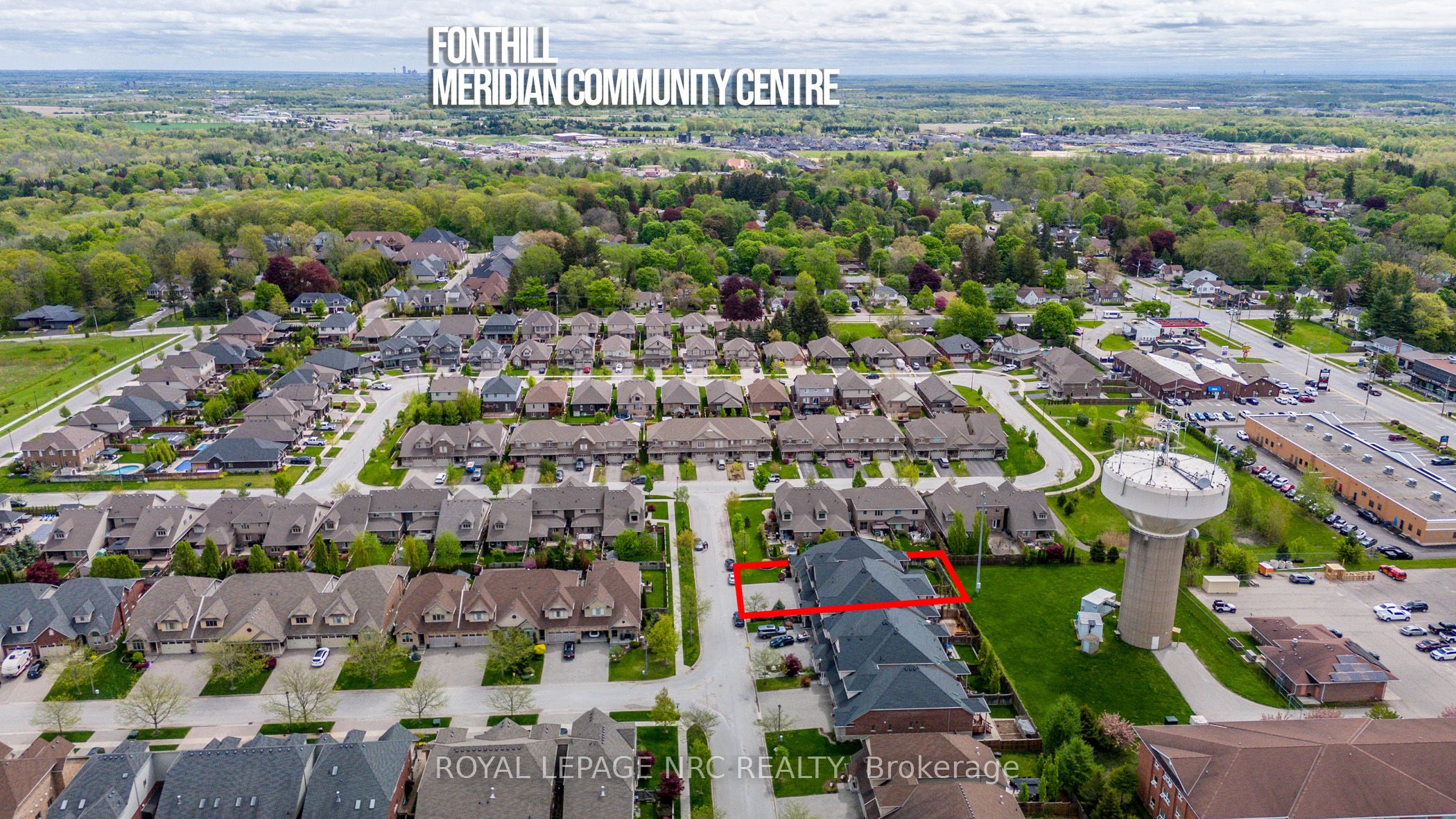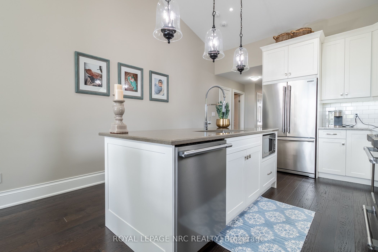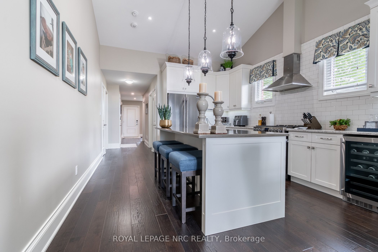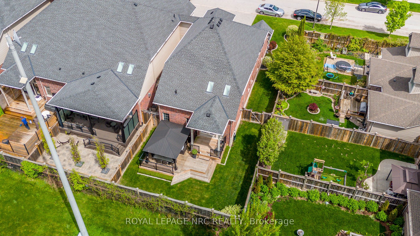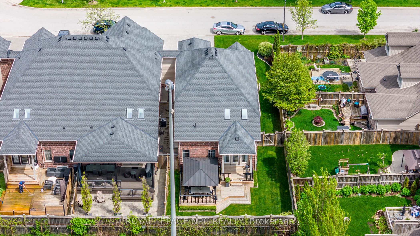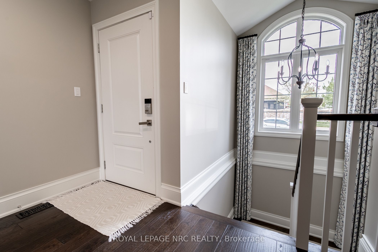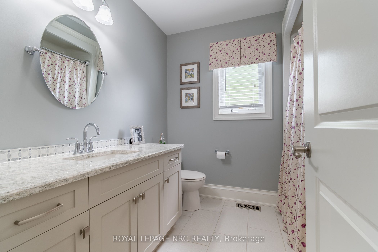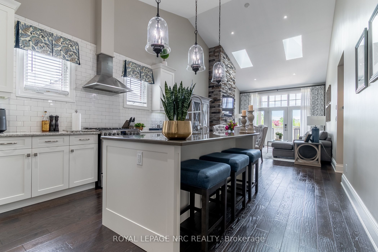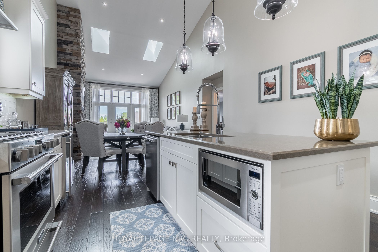
$879,500
Est. Payment
$3,359/mo*
*Based on 20% down, 4% interest, 30-year term
Listed by ROYAL LEPAGE NRC REALTY
Att/Row/Townhouse•MLS #X12153576•New
Price comparison with similar homes in Pelham
Compared to 1 similar home
40.7% Higher↑
Market Avg. of (1 similar homes)
$624,900
Note * Price comparison is based on the similar properties listed in the area and may not be accurate. Consult licences real estate agent for accurate comparison
Room Details
| Room | Features | Level |
|---|---|---|
Kitchen 7.1 × 6.49 m | Eat-in Kitchen | Main |
Living Room 3.68 × 4.26426 m | Vaulted Ceiling(s) | Main |
Primary Bedroom 4.75 × 3.81 m | Main | |
Bedroom 2 2.77 × 3.65 m | Main |
Client Remarks
Fonthill - Lookout location! Executive freehold end unit bungalow townhouse with luxurious and elegant open concept floorplan with 2 bedrooms, 2 bathrooms, double garage with apoxy floor and custom wall storage system. Open concept living room, kitchen, dining area, vaulted ceilings, 2 skylights,Large kitchen island, quartz countertops, soft-closed doors, under cabinet lighting.Upscale appliances: gas stove, fridge, dishwasher, built-in microwave, wine fridge.Primary bedroom with large walk-in closet, custom design with built-ins.Ensuite bathroom with separate glass tile shower, soaker tub, double vanity sinks, quartz countertop.2nd bedroom, 4pc main bathroom. Custom laundry room with high-end washer and dryer. Engineered and tiled flooring, all quartz counters throughout. Foyer with large custom closet, shoe rack.Plenty of natural light, oversize windows, large patio doors to 2-tier deck, gazebo, gas BBQ hook up.Finished rec room, unfinished storage area for a future exercise room, rough-in for a bathroom.Floor to ceiling gas fireplace, stone mantel, built-in television/Sonos speaker.Custom window coverings, drapery throughout, central vac.Professionally maintained lawn and gardens, fully fenced yard, irrigation system.Garage heater, tankless hot water, water softener, SMART home security and cameras in the house and garage. One owner home, custom designed and upgraded.Minutes to the most amazing golf courses, wineries, walking and biking trails, 15 mins to Nfalls, St Catharines, Victoria and the QEW.Look no further, you have come to the right place!
About This Property
4 Kline Crescent, Pelham, L0S 1E5
Home Overview
Basic Information
Walk around the neighborhood
4 Kline Crescent, Pelham, L0S 1E5
Shally Shi
Sales Representative, Dolphin Realty Inc
English, Mandarin
Residential ResaleProperty ManagementPre Construction
Mortgage Information
Estimated Payment
$0 Principal and Interest
 Walk Score for 4 Kline Crescent
Walk Score for 4 Kline Crescent

Book a Showing
Tour this home with Shally
Frequently Asked Questions
Can't find what you're looking for? Contact our support team for more information.
See the Latest Listings by Cities
1500+ home for sale in Ontario

Looking for Your Perfect Home?
Let us help you find the perfect home that matches your lifestyle
