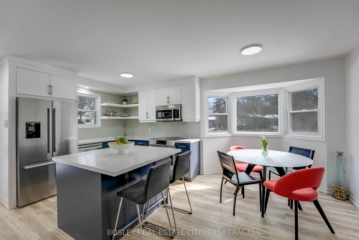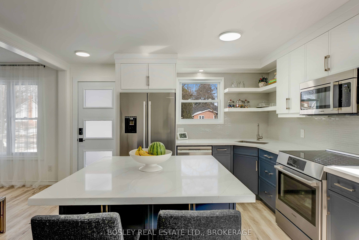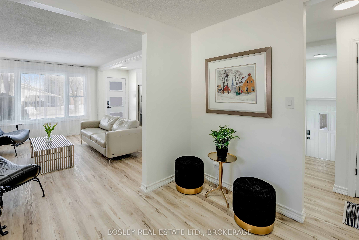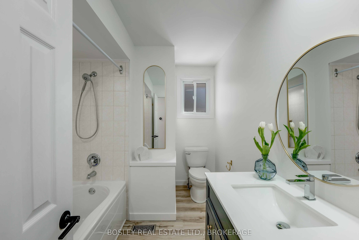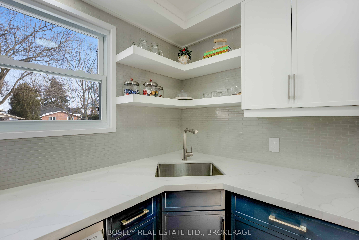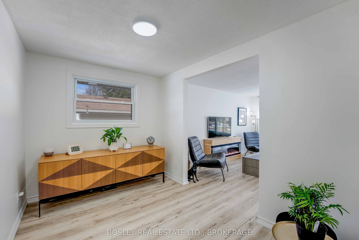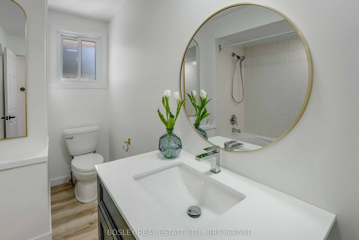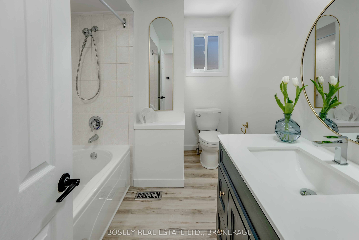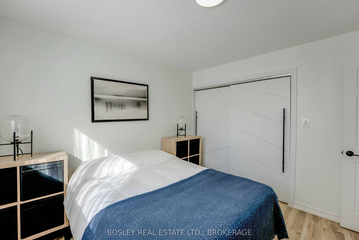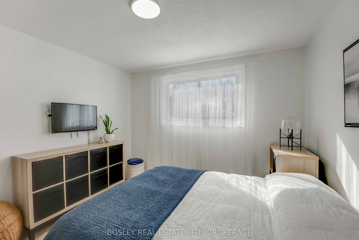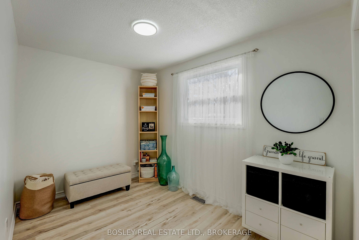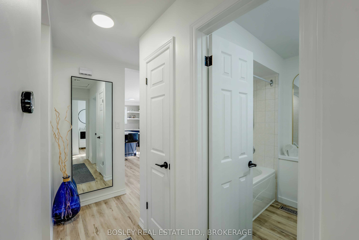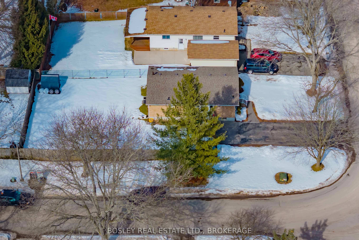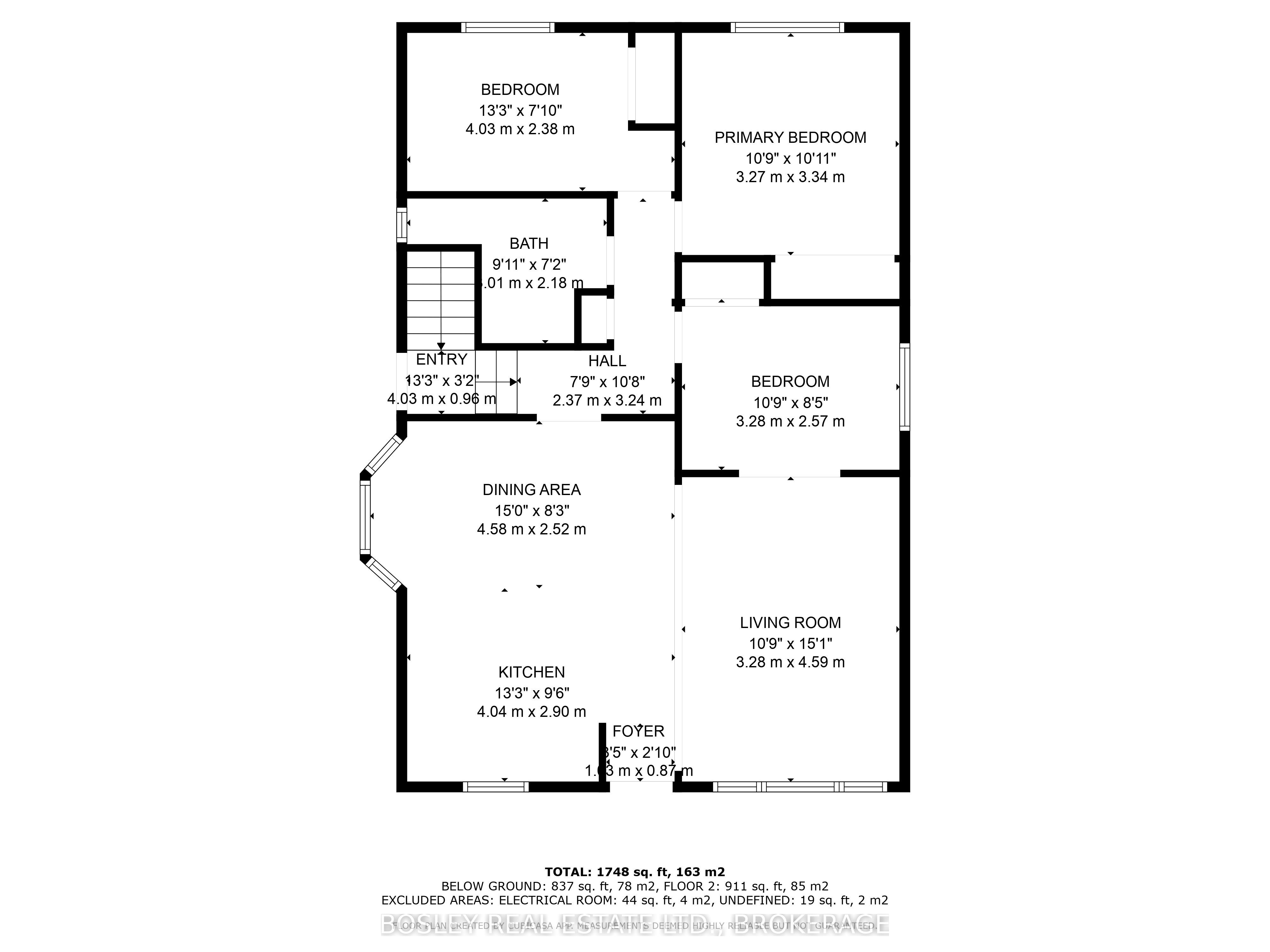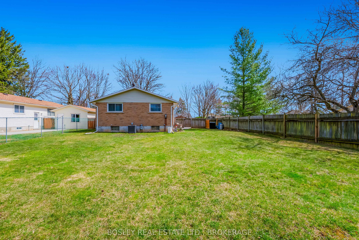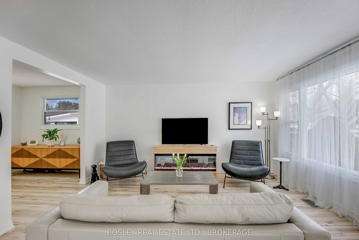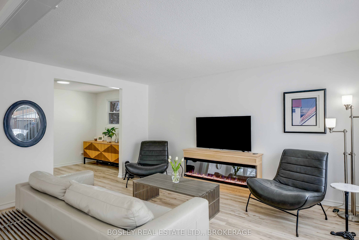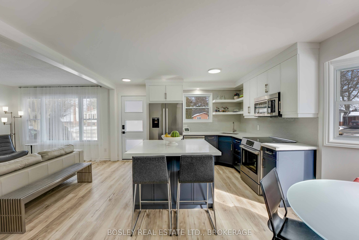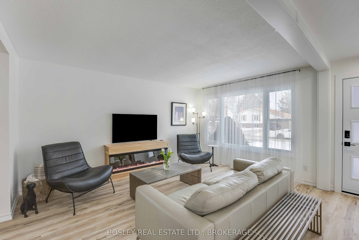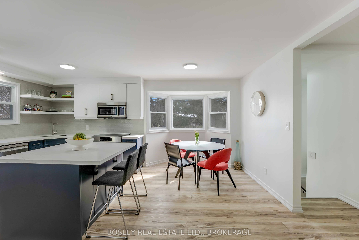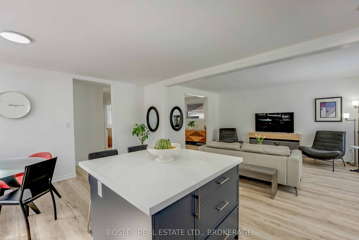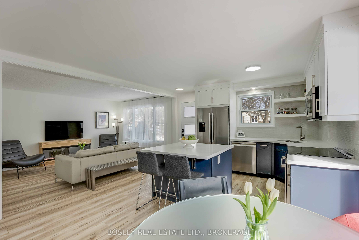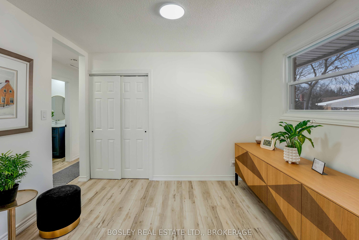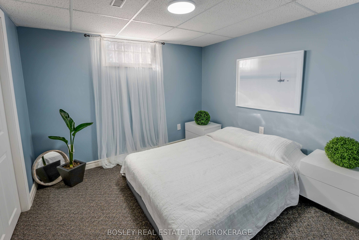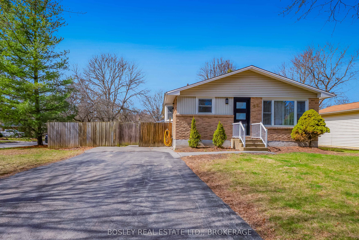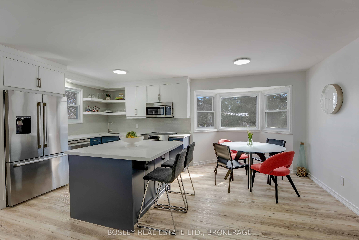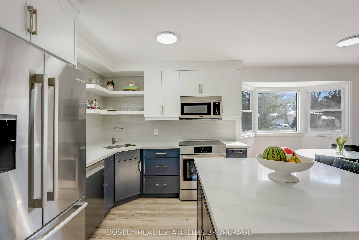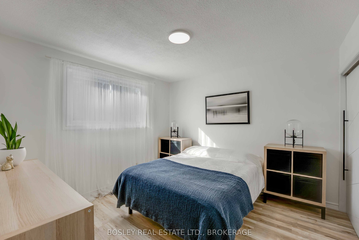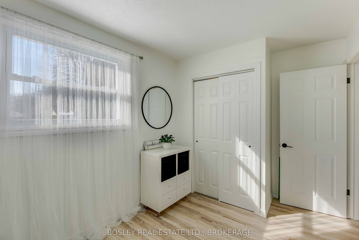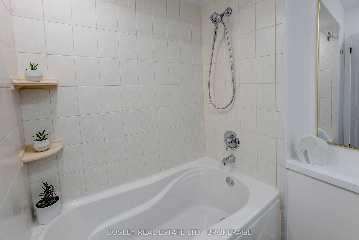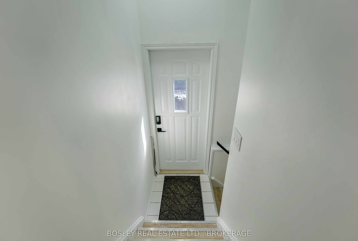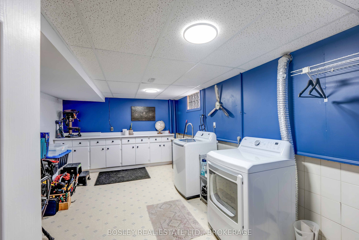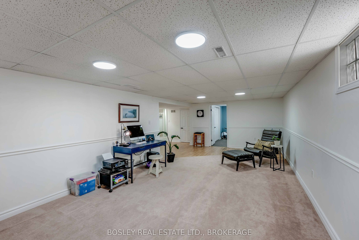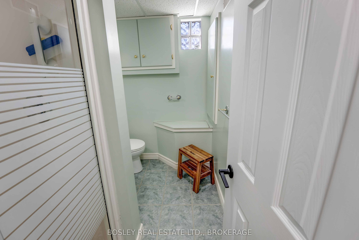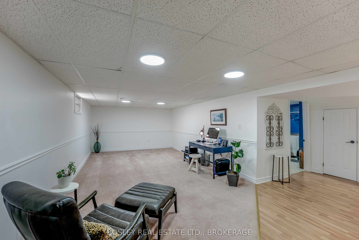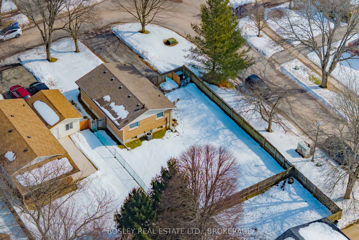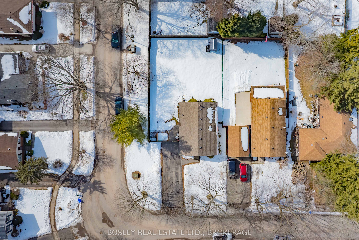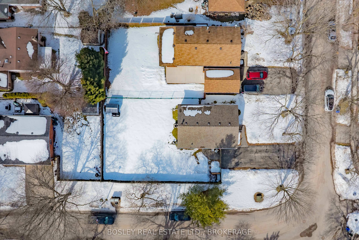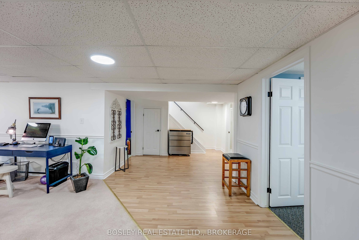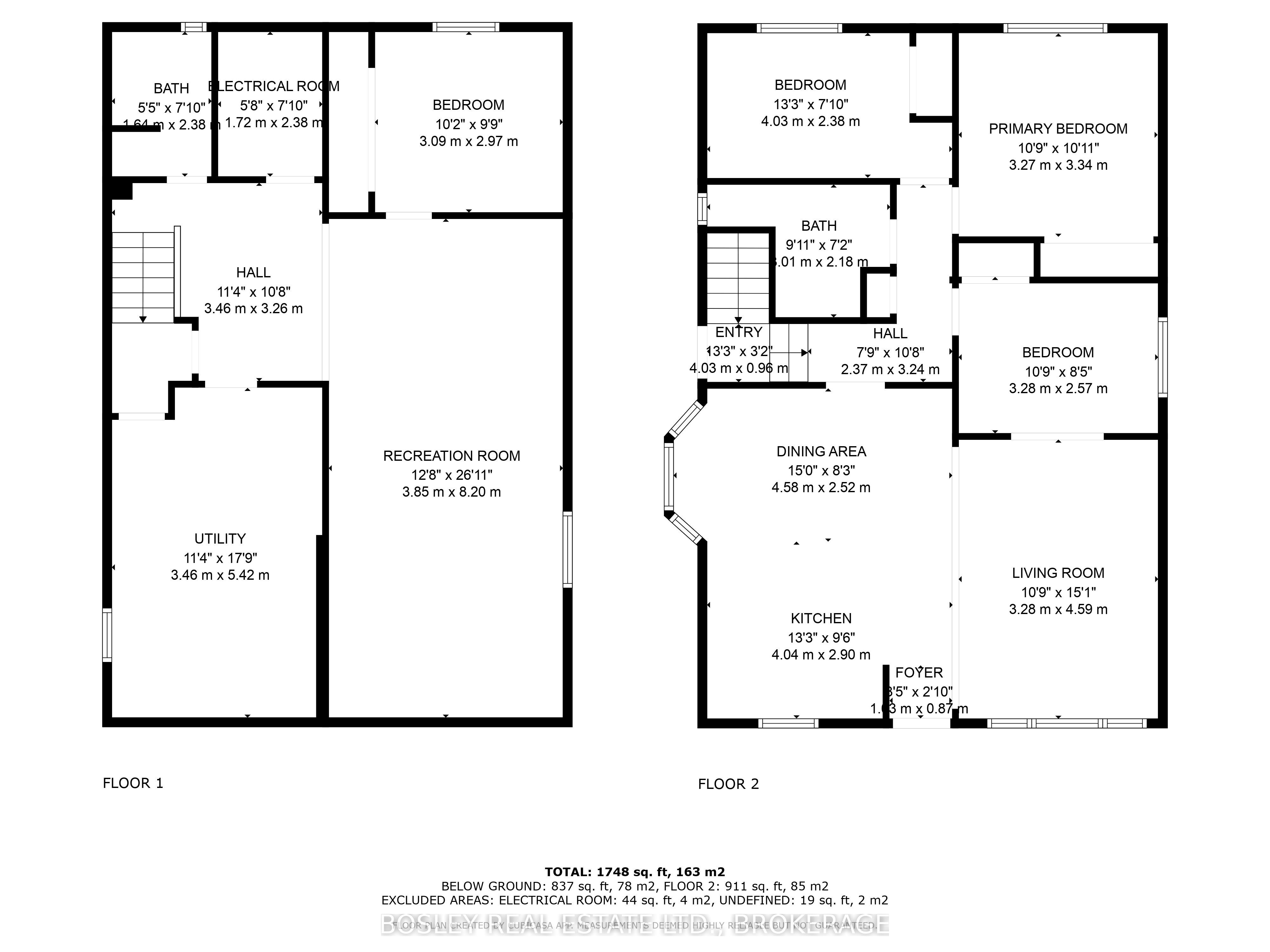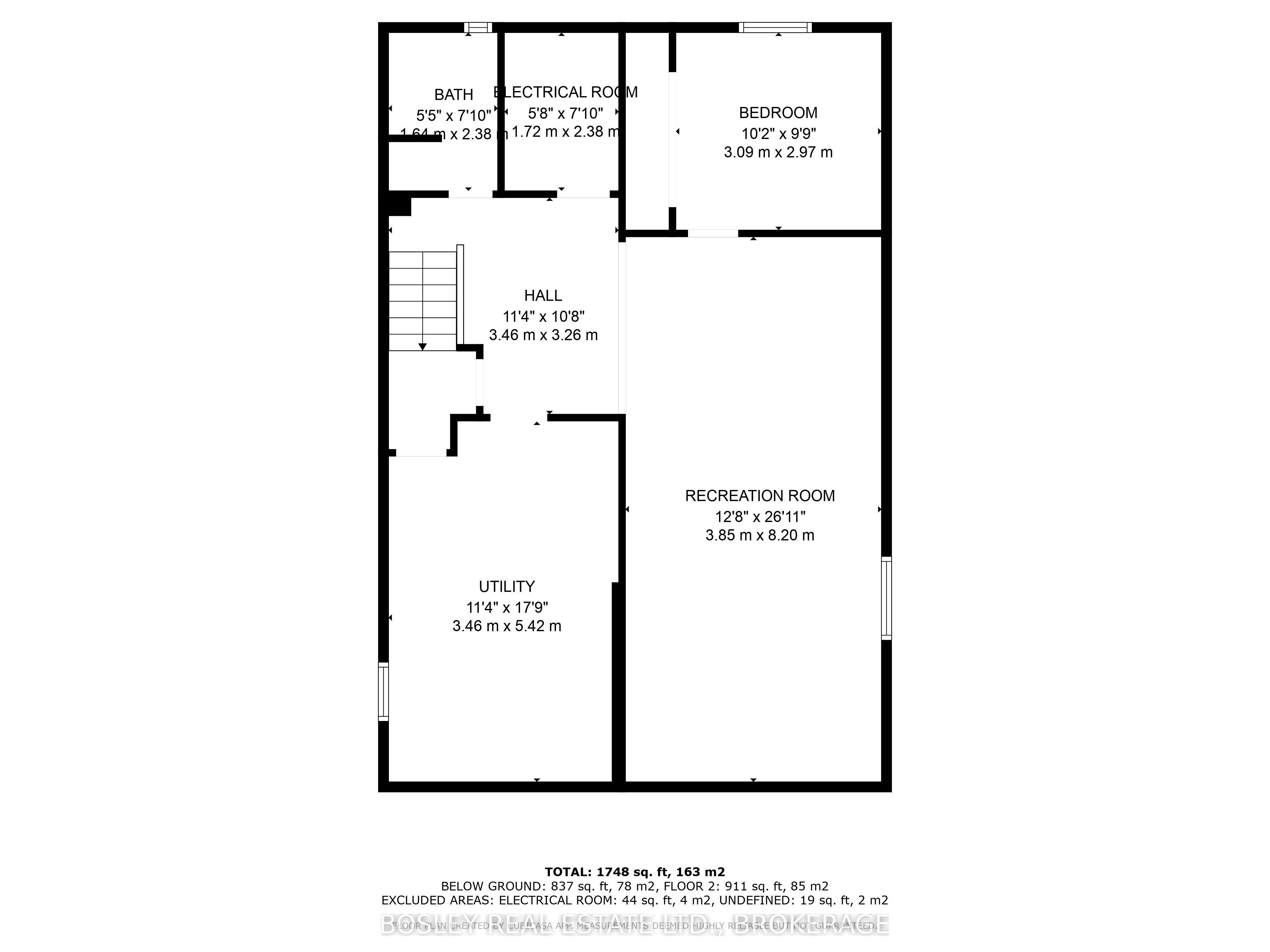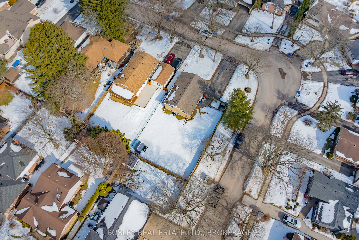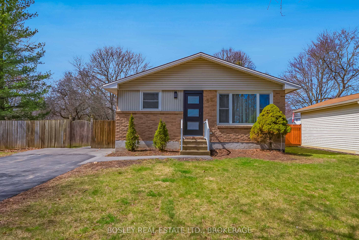
$744,900
Est. Payment
$2,845/mo*
*Based on 20% down, 4% interest, 30-year term
Listed by BOSLEY REAL ESTATE LTD., BROKERAGE
Detached•MLS #X12005183•Price Change
Price comparison with similar homes in Pelham
Compared to 7 similar homes
-17.8% Lower↓
Market Avg. of (7 similar homes)
$905,957
Note * Price comparison is based on the similar properties listed in the area and may not be accurate. Consult licences real estate agent for accurate comparison
Room Details
| Room | Features | Level |
|---|---|---|
Kitchen 5.43 × 4.04 m | Main | |
Living Room 4.55 × 3.25 m | Main | |
Dining Room 3.3 × 2.46 m | Main | |
Primary Bedroom 3.3 × 3.38 m | Main | |
Bedroom 2 3.38 × 2.39 m | Main | |
Bedroom 3 3.02 × 2.9 m | Basement |
Client Remarks
Nestled in the charming town of Pelham is this captivatingly renovated bungalow- a true gem that seamlessly combines modern elegance with timeless character. Positioned on a spacious, 60x120 ft corner lot, the home boasts an expansive yard that invites endless possibilities for outdoor entertaining, leisure, and activities. Step inside to discover a beautifully curated open-concept living space, where every inch of the home exudes exceptional craftsmanship. The heart of the home is the chef-inspired kitchen for an entertainer's dream. Gleaming, custom cabinetry by Del Priore surrounds a stunning central island that serves as both a work of art and a gathering hub. Premium quartz countertops, Bosch stainless steel appliances with induction range, and a designer backsplash come together in a symphony of style and functionality. Whether your'e preparing a gourmet meal or hosting friends and family, this kitchen is the epitome of luxury living.Throughout the home, every room has been thoughtfully renovated with high-end finishes and attention to detail. The living area flows effortlessly into an inviting dining space, or home office, both drenched in natural light and ideal for creating lasting memories with loved ones. Upscale vinyl plank floors, chic lighting fixtures, and custom finishes create a seamless flow from one area to the next, elevating the ambiance throughout.The bedrooms offer a serene escape, with ample closet space, and large windows that frame picturesque views of the surrounding neighbourhood. Each bathroom features elements with modern fixtures, sleek finishes, and designer tiles, creating a sense of relaxation and indulgence. Blending beauty and functionality in a home that is as perfect for quiet moments of retreat as it is for entertaining. Don't miss your chance to experience Fonthill living at it's finest!
About This Property
32 Fallingbrook Drive, Pelham, L0S 1E1
Home Overview
Basic Information
Walk around the neighborhood
32 Fallingbrook Drive, Pelham, L0S 1E1
Shally Shi
Sales Representative, Dolphin Realty Inc
English, Mandarin
Residential ResaleProperty ManagementPre Construction
Mortgage Information
Estimated Payment
$0 Principal and Interest
 Walk Score for 32 Fallingbrook Drive
Walk Score for 32 Fallingbrook Drive

Book a Showing
Tour this home with Shally
Frequently Asked Questions
Can't find what you're looking for? Contact our support team for more information.
Check out 100+ listings near this property. Listings updated daily
See the Latest Listings by Cities
1500+ home for sale in Ontario

Looking for Your Perfect Home?
Let us help you find the perfect home that matches your lifestyle
