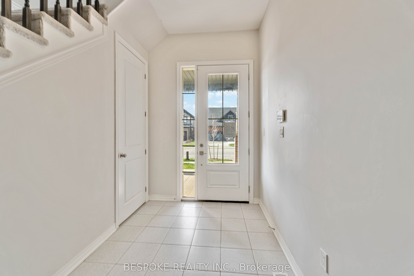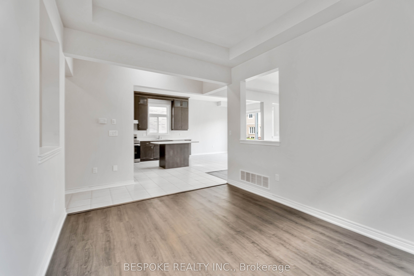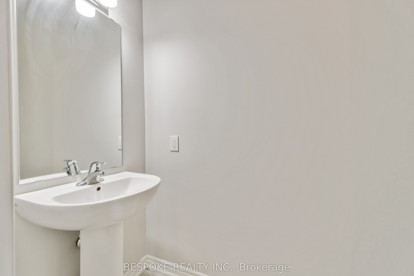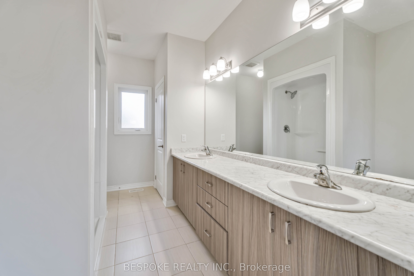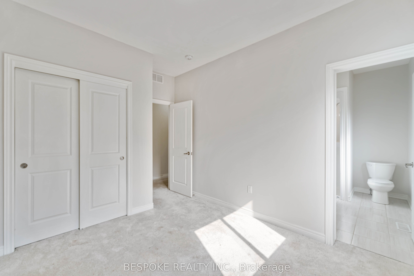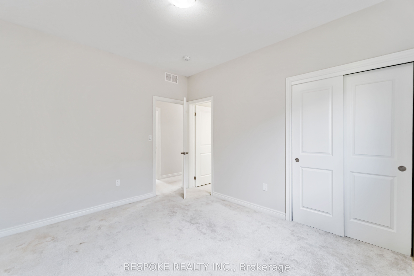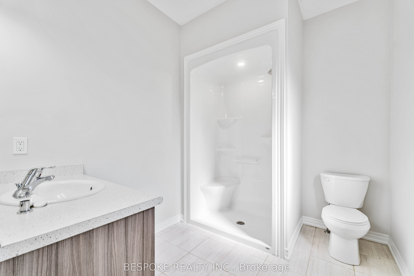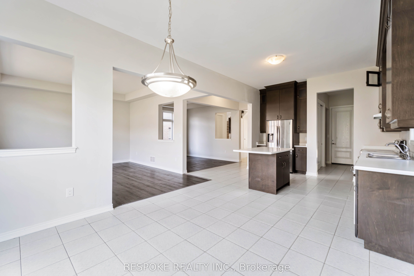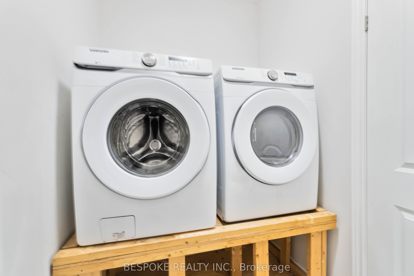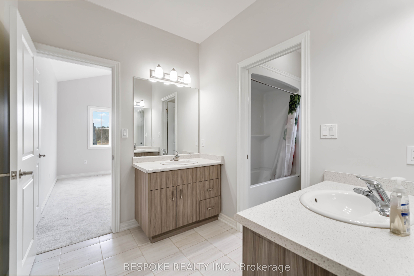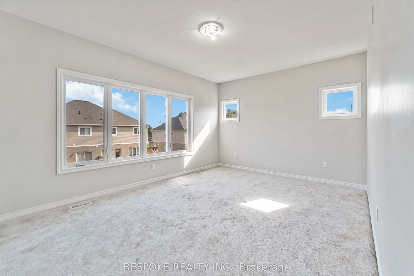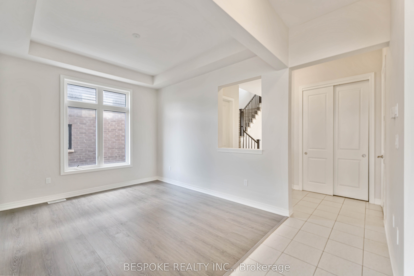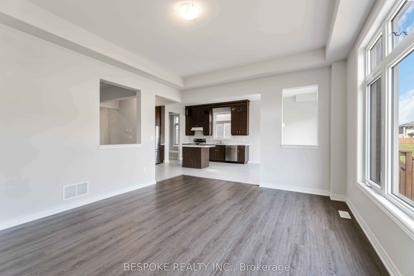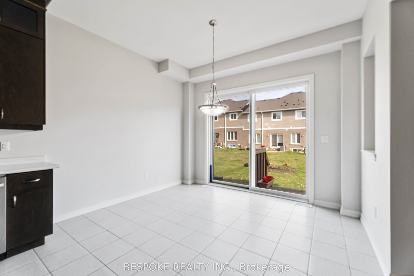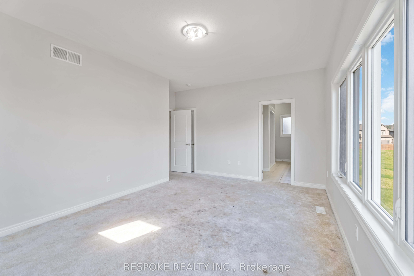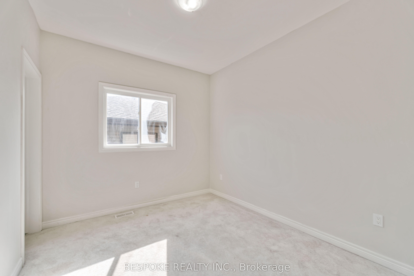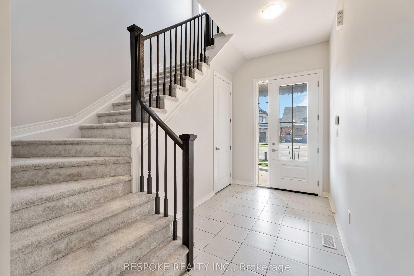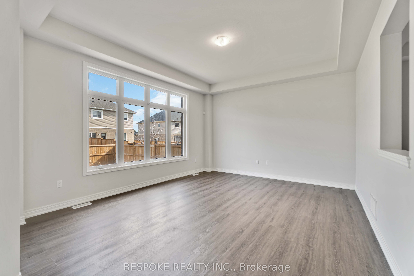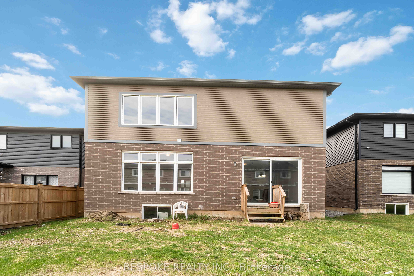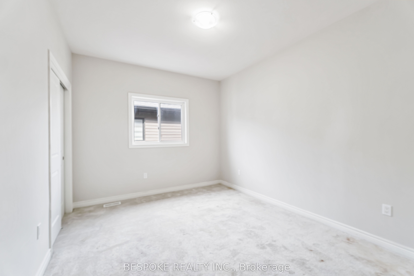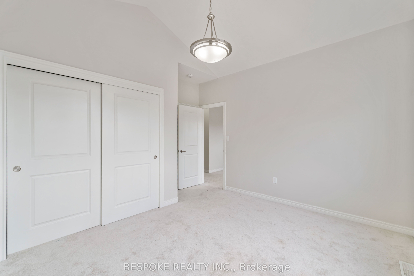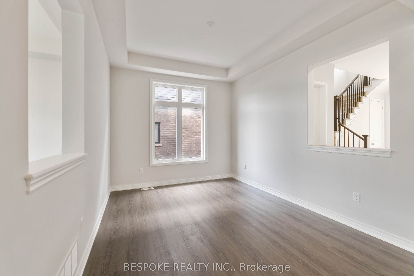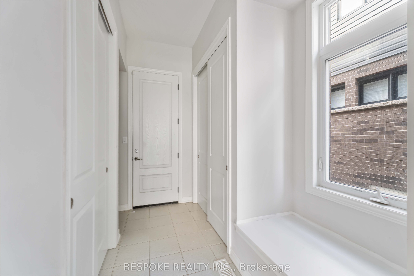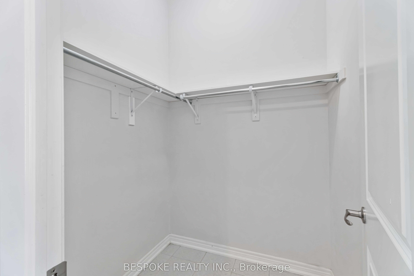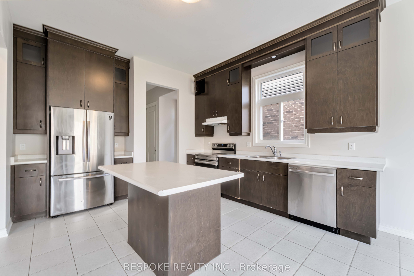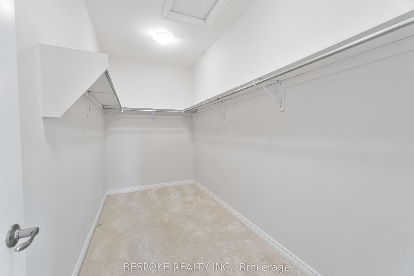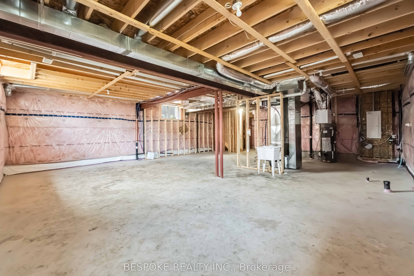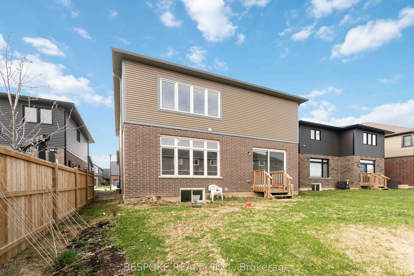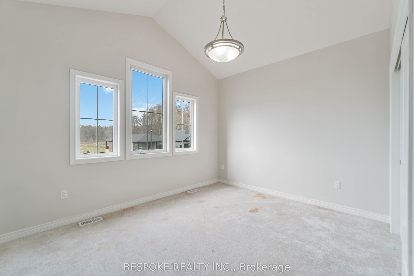
$3,000 /mo
Listed by BESPOKE REALTY INC.
Detached•MLS #X12105864•New
Room Details
| Room | Features | Level |
|---|---|---|
Dining Room 3.91 × 3.2 m | Hardwood FloorLarge WindowOverlooks Backyard | Main |
Kitchen 3.71 × 3.71 m | Centre IslandB/I AppliancesWindow | Main |
Primary Bedroom 3.25 × 3.66 m | Large WindowWalk-In Closet(s)5 Pc Ensuite | Second |
Bedroom 2 3.17 × 3.91 m | WindowWalk-In Closet(s)4 Pc Bath | Second |
Bedroom 3 2.97 × 3.96 m | WindowWalk-In Closet(s)3 Pc Ensuite | Second |
Bedroom 4 3.1 × 3.81 m | WindowWalk-In Closet(s)4 Pc Bath | Second |
Client Remarks
Stunning 4Bed + 4Bath Detached Home, Newly Built, Situated On A Generous Sized Lot. Offering A Functional Layout & ample natural light throughout. Great Room & Dining Room Upgraded W/Hardwood Flooring & Sun-filled W/Large Window. The Modern Kitchen W/Built-in S/S Appliances, Central Island W/Breakfast Bar. Bonus a Walk-out Door to Backyard. Convenient Mudroom on Main Fl W/Extended Storage Space. Spacious & Bright Bedrooms W/Walk-in Closets & Large Windows. Primary Bedroom W/5 Pieces Ensuite. Bonus Loft Room on 2nd floor perfect for kids play area or an office space. Sizable Backyard, Perfect For Families Seeking Comfort & Elegance In a Growing Pelham community. Don't miss this opportunity!
About This Property
229 Walker Road, Pelham, L0S 1E6
Home Overview
Basic Information
Walk around the neighborhood
229 Walker Road, Pelham, L0S 1E6
Shally Shi
Sales Representative, Dolphin Realty Inc
English, Mandarin
Residential ResaleProperty ManagementPre Construction
 Walk Score for 229 Walker Road
Walk Score for 229 Walker Road

Book a Showing
Tour this home with Shally
Frequently Asked Questions
Can't find what you're looking for? Contact our support team for more information.
See the Latest Listings by Cities
1500+ home for sale in Ontario

Looking for Your Perfect Home?
Let us help you find the perfect home that matches your lifestyle
