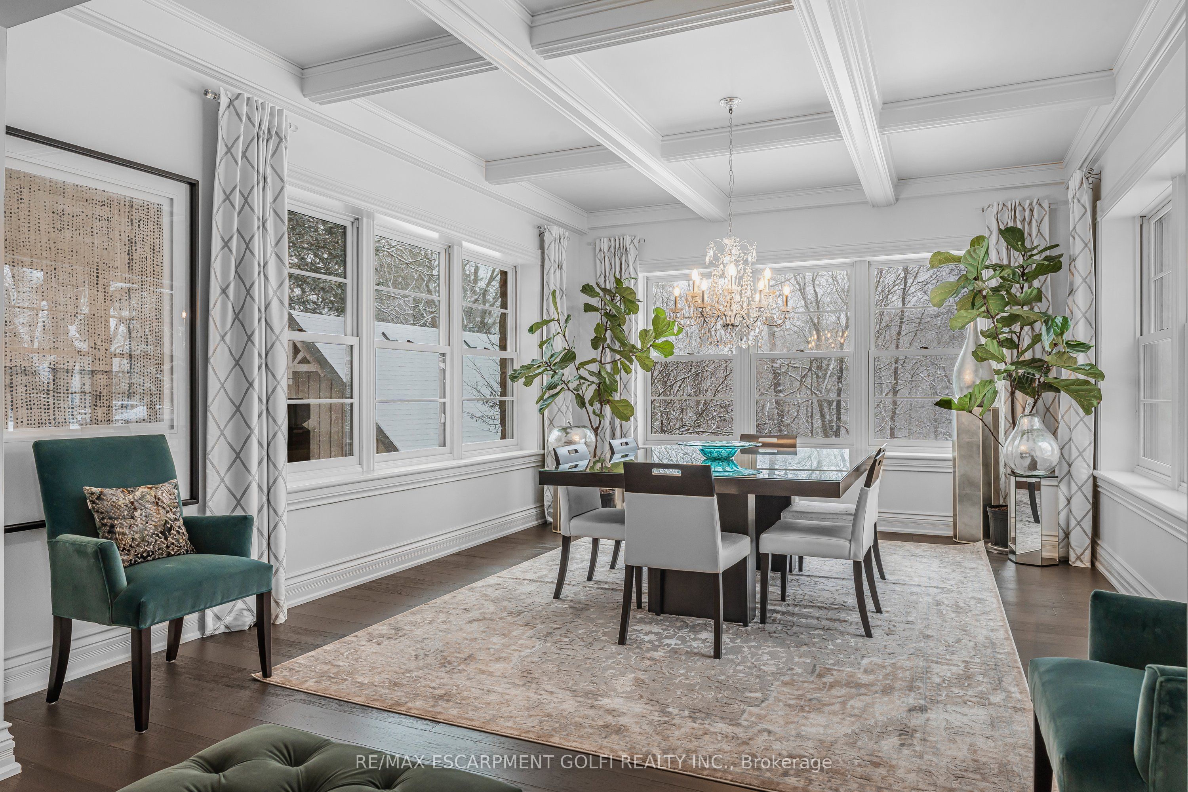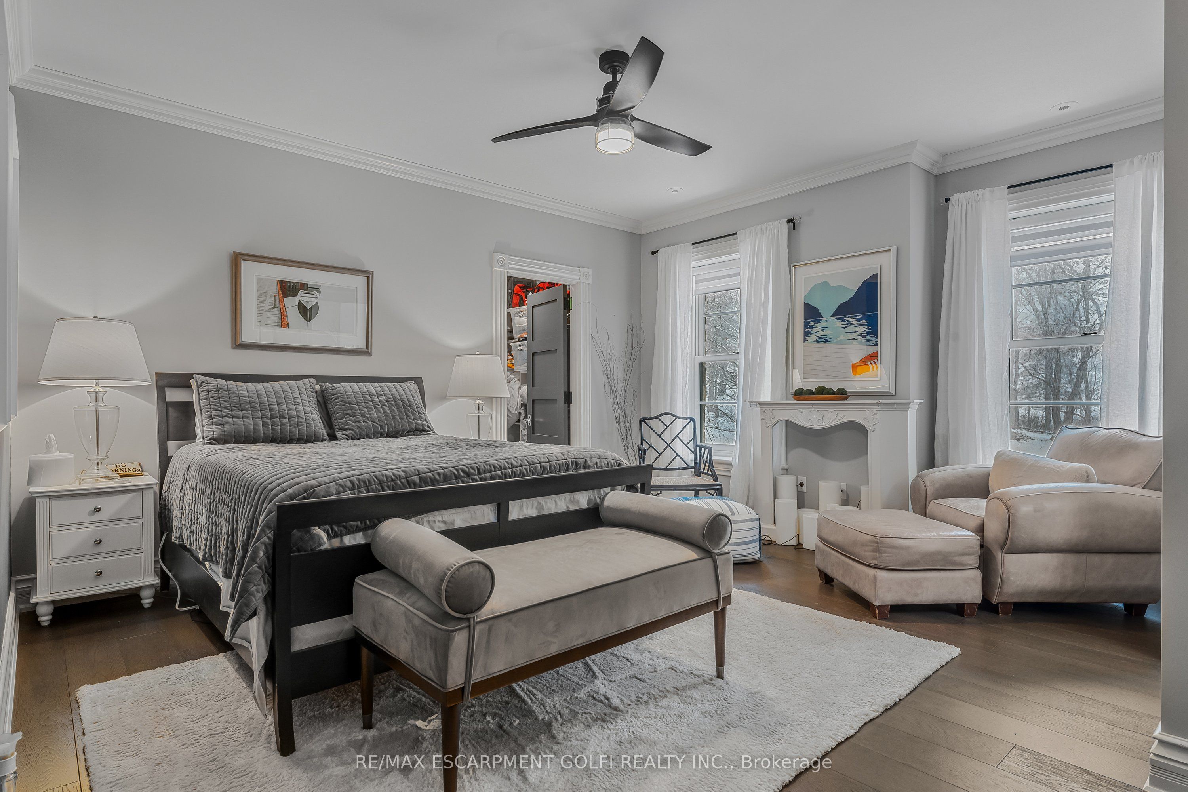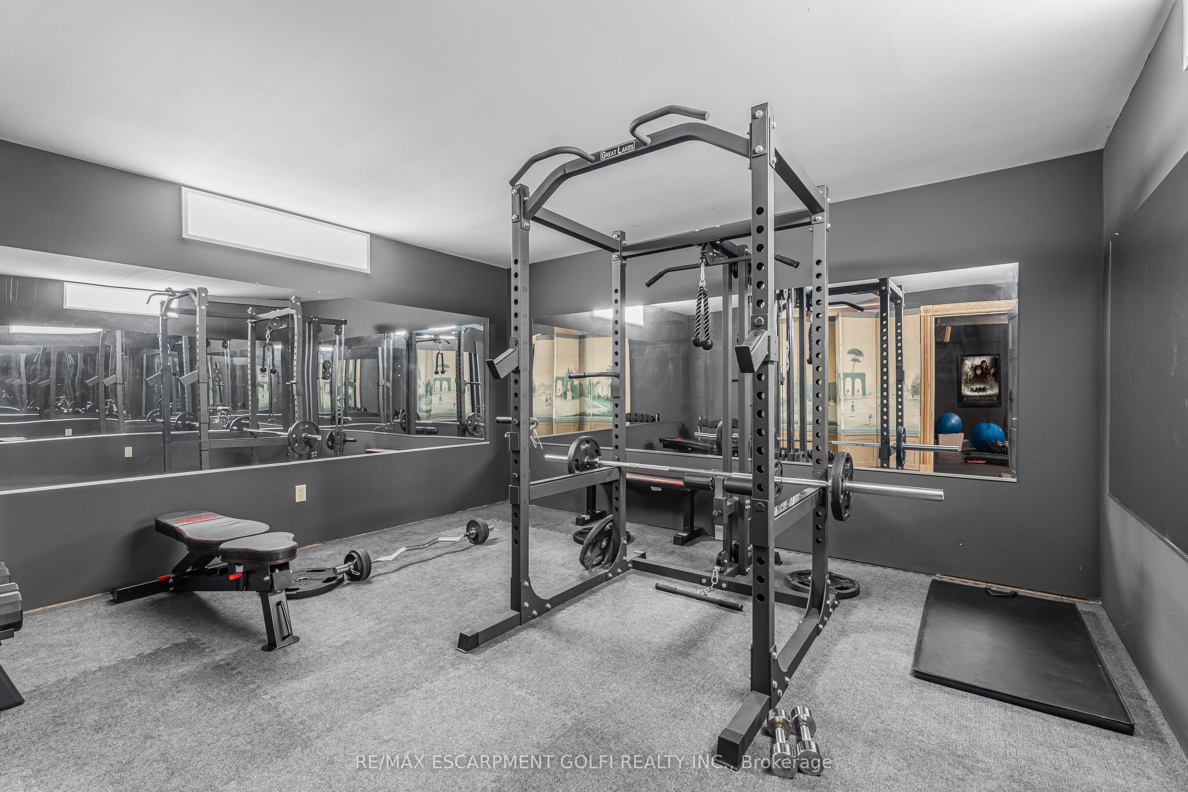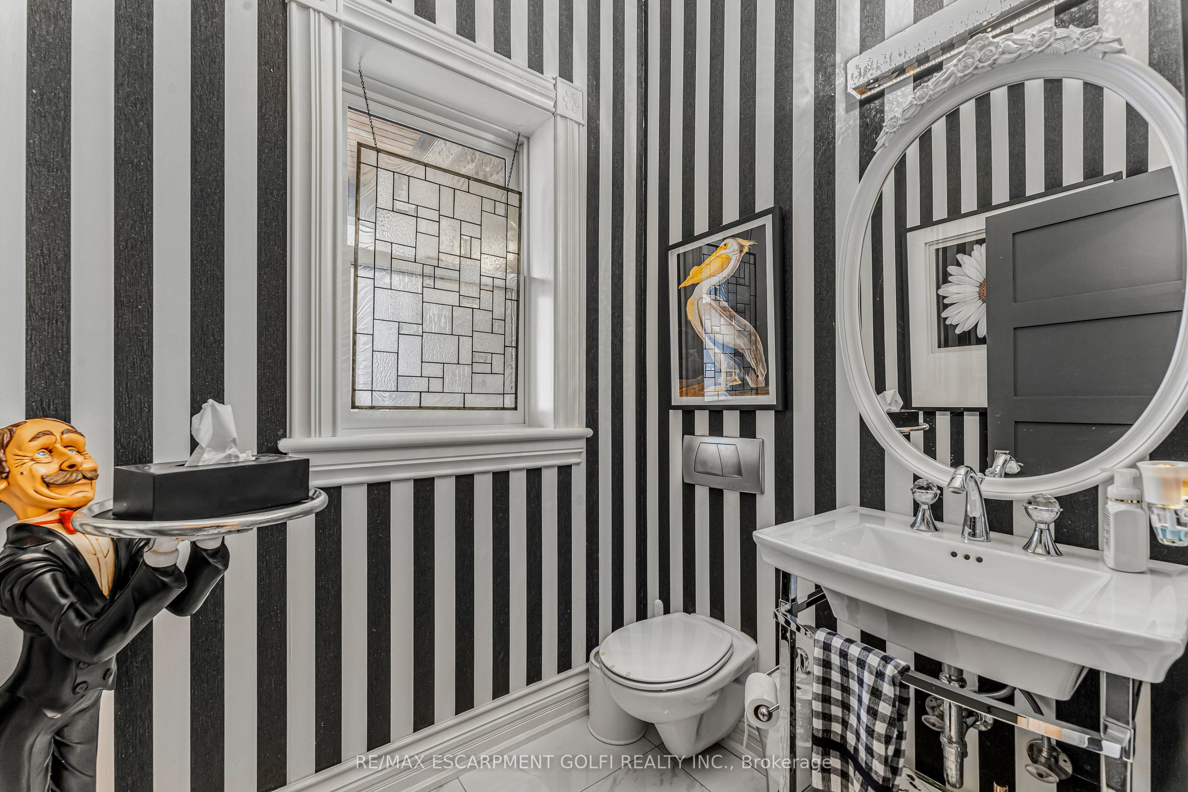
$2,750,000
Est. Payment
$10,503/mo*
*Based on 20% down, 4% interest, 30-year term
Listed by RE/MAX ESCARPMENT GOLFI REALTY INC.
Detached•MLS #X11936500•Price Change
Price comparison with similar homes in Pelham
Compared to 11 similar homes
2.9% Higher↑
Market Avg. of (11 similar homes)
$2,672,482
Note * Price comparison is based on the similar properties listed in the area and may not be accurate. Consult licences real estate agent for accurate comparison
Room Details
| Room | Features | Level |
|---|---|---|
Kitchen 4.7 × 4.47 m | Carpet FreeCoffered Ceiling(s)Hardwood Floor | Main |
Dining Room 4.32 × 5.61 m | Carpet FreeCoffered Ceiling(s)Crown Moulding | Main |
Primary Bedroom 4.34 × 5.61 m | Second | |
Bedroom 5.05 × 5.11 m | Second | |
Bedroom 4.32 × 4.01 m | Lower | |
Bedroom 5.08 × 4.88 m | Second |
Client Remarks
Nestled within the enchanting Carolinian Forests, this stunning 3200 sq. ft. stone masterpiece is a harmonious blend of luxury and tranquility. The fully renovated (2017) home is surrounded by 5.5 acres of natural beauty, featuring outdoor spaces adorned with 100 hydrangeas, a serene seating oasis, a swim spa, and a charming outdoor stone fireplace. The main floor boasts 10 coffered ceilings, heated hardwood and tile floors, and a breathtaking dining area with panoramic views. The custom kitchen is a chefs dream with high-end maple cabinetry, Cambria counters, premium appliances, and a breakfast/wine bar with a second dishwasher. The main floor den provides versatility and picturesque views. On the second floor, a primary sanctuary awaits with cathedral ceilings, 180-degree views, a private balcony, and a spa-inspired ensuite featuring oversized dual rain showers and a walk-in closet. Two additional spacious bedrooms, a sitting room, laundry room, and balcony complete this level. The walkout lower level offers a large mudroom, theatre room, gym, sauna, and a Japanese soaker tub. Additional features include dual heat/AC zones, Marvin windows, custom doors, a detached stone double garage, workshop, and pavilion. This remarkable property redefines luxurious countryside living. **EXTRAS** Built-in Microwave, Carbon Monoxide Detector, Central Vac, Dishwasher, Dryer, Freezer, Garage Door Opener, Gas Oven/Range, Gas Stove, Microwave, Refrigerator, Washer, Window Coverings
About This Property
2165 Effingham Street, Pelham, L0S 1M0
Home Overview
Basic Information
Walk around the neighborhood
2165 Effingham Street, Pelham, L0S 1M0
Shally Shi
Sales Representative, Dolphin Realty Inc
English, Mandarin
Residential ResaleProperty ManagementPre Construction
Mortgage Information
Estimated Payment
$0 Principal and Interest
 Walk Score for 2165 Effingham Street
Walk Score for 2165 Effingham Street

Book a Showing
Tour this home with Shally
Frequently Asked Questions
Can't find what you're looking for? Contact our support team for more information.
See the Latest Listings by Cities
1500+ home for sale in Ontario

Looking for Your Perfect Home?
Let us help you find the perfect home that matches your lifestyle



























