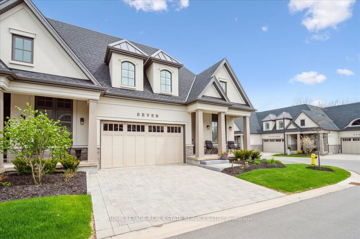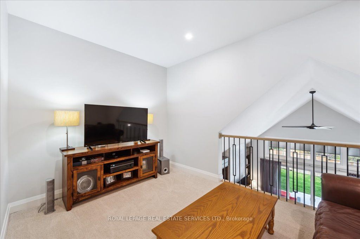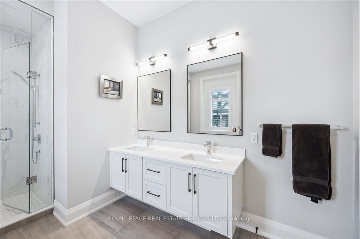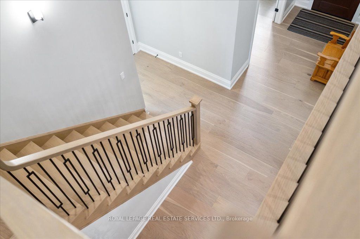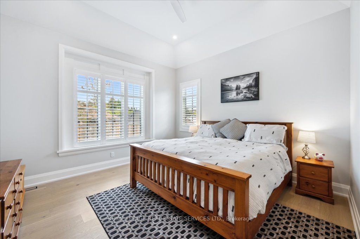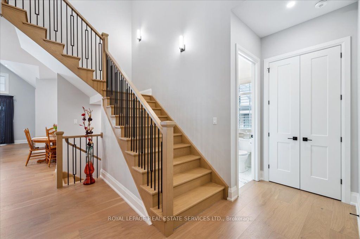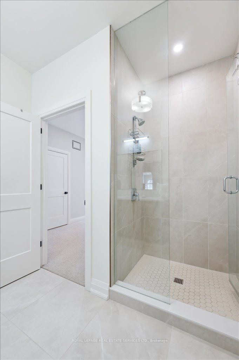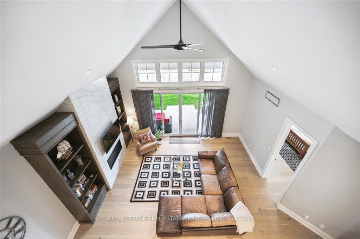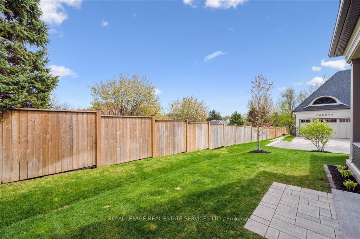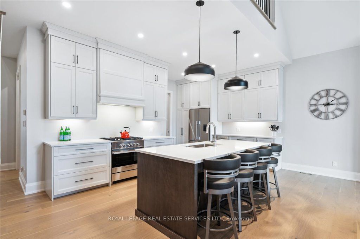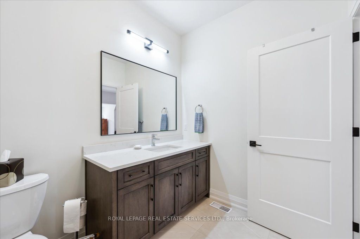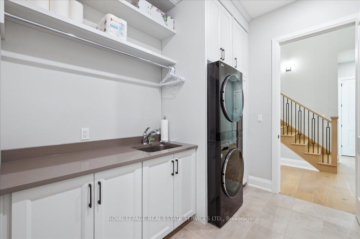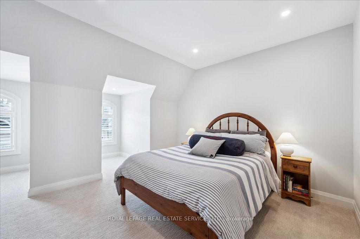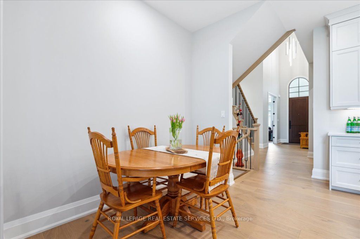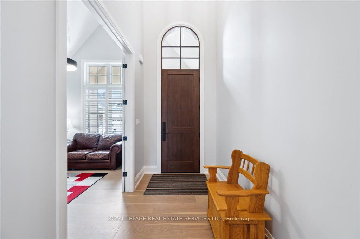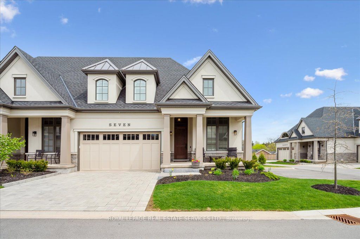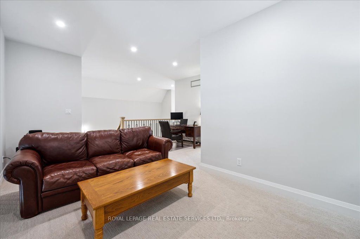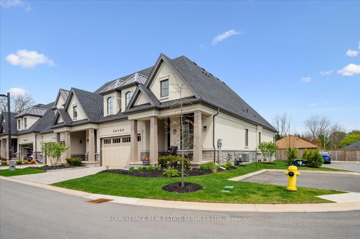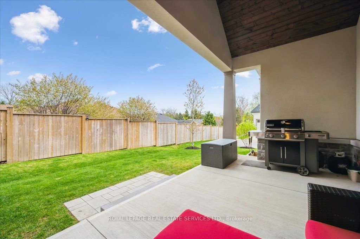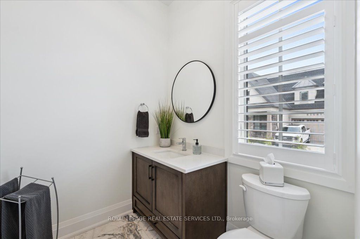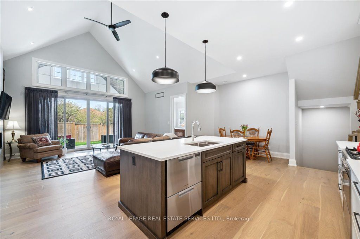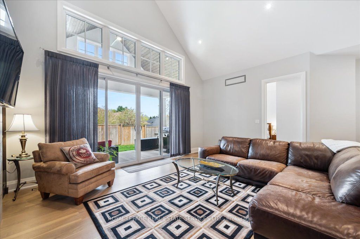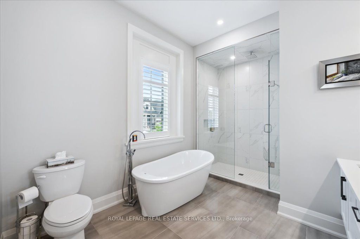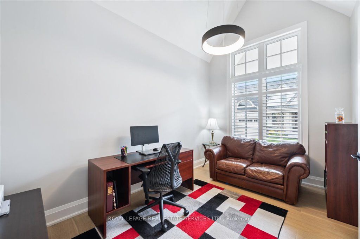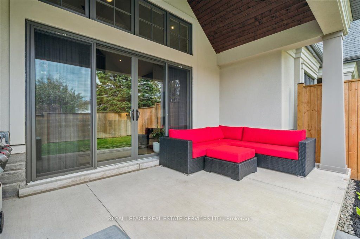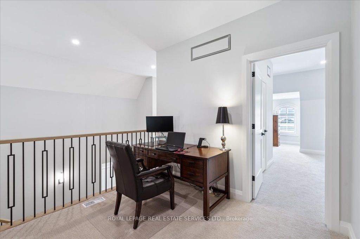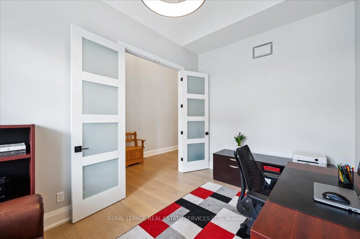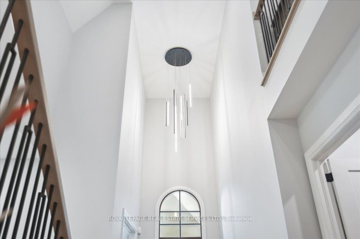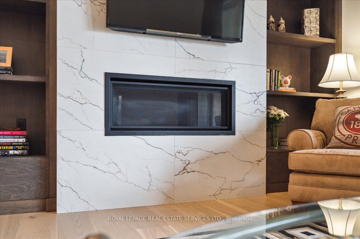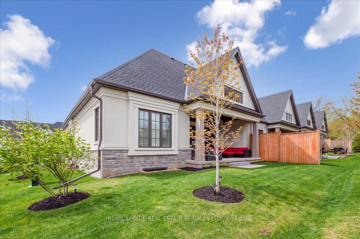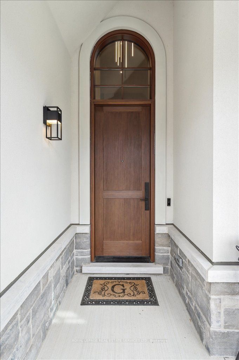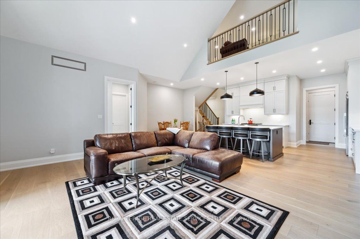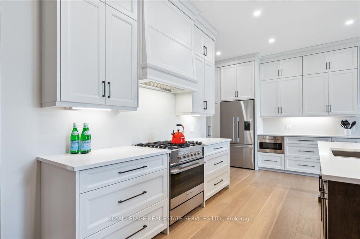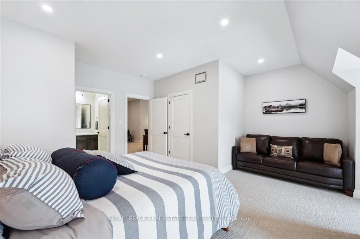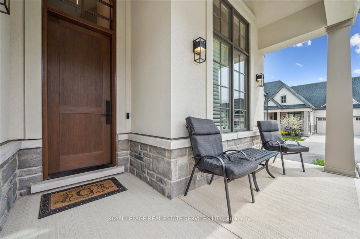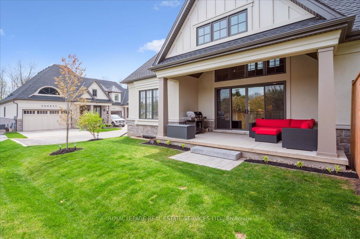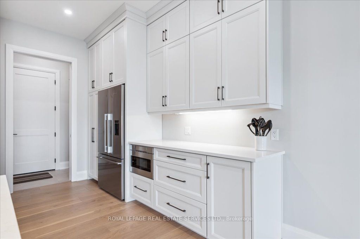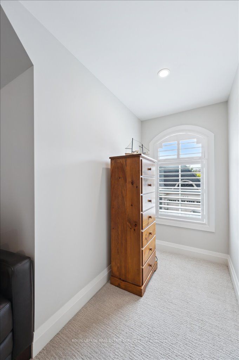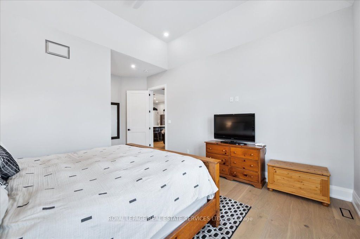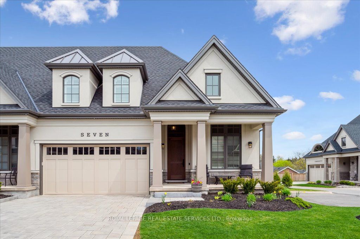
$1,399,000
Est. Payment
$5,343/mo*
*Based on 20% down, 4% interest, 30-year term
Listed by ROYAL LEPAGE REAL ESTATE SERVICES LTD.
Semi-Detached Condo•MLS #X12132973•Price Change
Included in Maintenance Fee:
Water
Common Elements
Room Details
| Room | Features | Level |
|---|---|---|
Living Room 5.51 × 5.87 m | Gas FireplaceVaulted Ceiling(s)W/O To Patio | Main |
Dining Room 3.63 × 1.85 m | Hardwood FloorOpen Concept | Main |
Kitchen 4.01 × 5.31 m | Quartz CounterStainless Steel CounHardwood Floor | Main |
Primary Bedroom 5.99 × 4.19 m | 5 Pc EnsuiteWalk-In Closet(s)Hardwood Floor | Main |
Bedroom 2 4.29 × 2.79 m | Hardwood FloorVaulted Ceiling(s)California Shutters | Main |
Bedroom 3 6.45 × 5.44 m | 3 Pc EnsuiteCalifornia ShuttersWalk-In Closet(s) | Second |
Client Remarks
Nestled in the heart of Niagara's wine country! Welcome to an exceptional luxury bungaloft condo in prestigious Canboro Hills - an exclusive enclave in Fonthill consistently ranked one of Ontario's safest communities. This semi-detached home by DeHaan Homes, designed for effortless everyday living and refined entertaining, offers nearly 2,500 sq. ft. of upscale living space with superior craftsmanship throughout. The living room sets the tone with its soaring vaulted ceiling, linear gas fireplace, custom shelving, and walk-out to a large private covered rear porch with cathedral ceiling - perfect for relaxing at the end of the day. At the heart of the home is a chef-inspired designer kitchen, where style meets functionality. Featuring white cabinetry, quartz counters, an island with seating for four, and premium Fisher & Paykel appliances, the kitchen is a dream for culinary enthusiasts and entertainers alike. A true highlight is the main level primary suite, complete with a walk-in closet and spa-inspired five-piece ensuite boasting double sinks and freestanding soaker tub. A second bedroom with vaulted ceiling, powder room, and beautifully appointed laundry room with garage access round out the main floor. Upstairs, the open loft provides a flexible space for a home office, den, or lounge, while a third bedroom with walk-in closet and private ensuite offers guests or family members both comfort and privacy. Additional highlights include an elegant stone and stucco exterior, two-storey foyer, engineered hardwood flooring throughout the main level, double-car garage, and a stylish paver stone driveway. Enjoy premier adult lifestyle living in this affluent community. The low monthly condominium fee of $390 covers lawn care, snow removal, and maintenance of common areas - perfect for snowbirds or cottagers seeking a low-maintenance "lock-and-leave lifestyle". This exquisite home blends luxury, function, and thoughtful design, delivering the WOW factor in every way!
About This Property
190 Canboro Road, Pelham, L0S 1M0
Home Overview
Basic Information
Walk around the neighborhood
190 Canboro Road, Pelham, L0S 1M0
Shally Shi
Sales Representative, Dolphin Realty Inc
English, Mandarin
Residential ResaleProperty ManagementPre Construction
Mortgage Information
Estimated Payment
$0 Principal and Interest
 Walk Score for 190 Canboro Road
Walk Score for 190 Canboro Road

Book a Showing
Tour this home with Shally
Frequently Asked Questions
Can't find what you're looking for? Contact our support team for more information.
See the Latest Listings by Cities
1500+ home for sale in Ontario

Looking for Your Perfect Home?
Let us help you find the perfect home that matches your lifestyle
