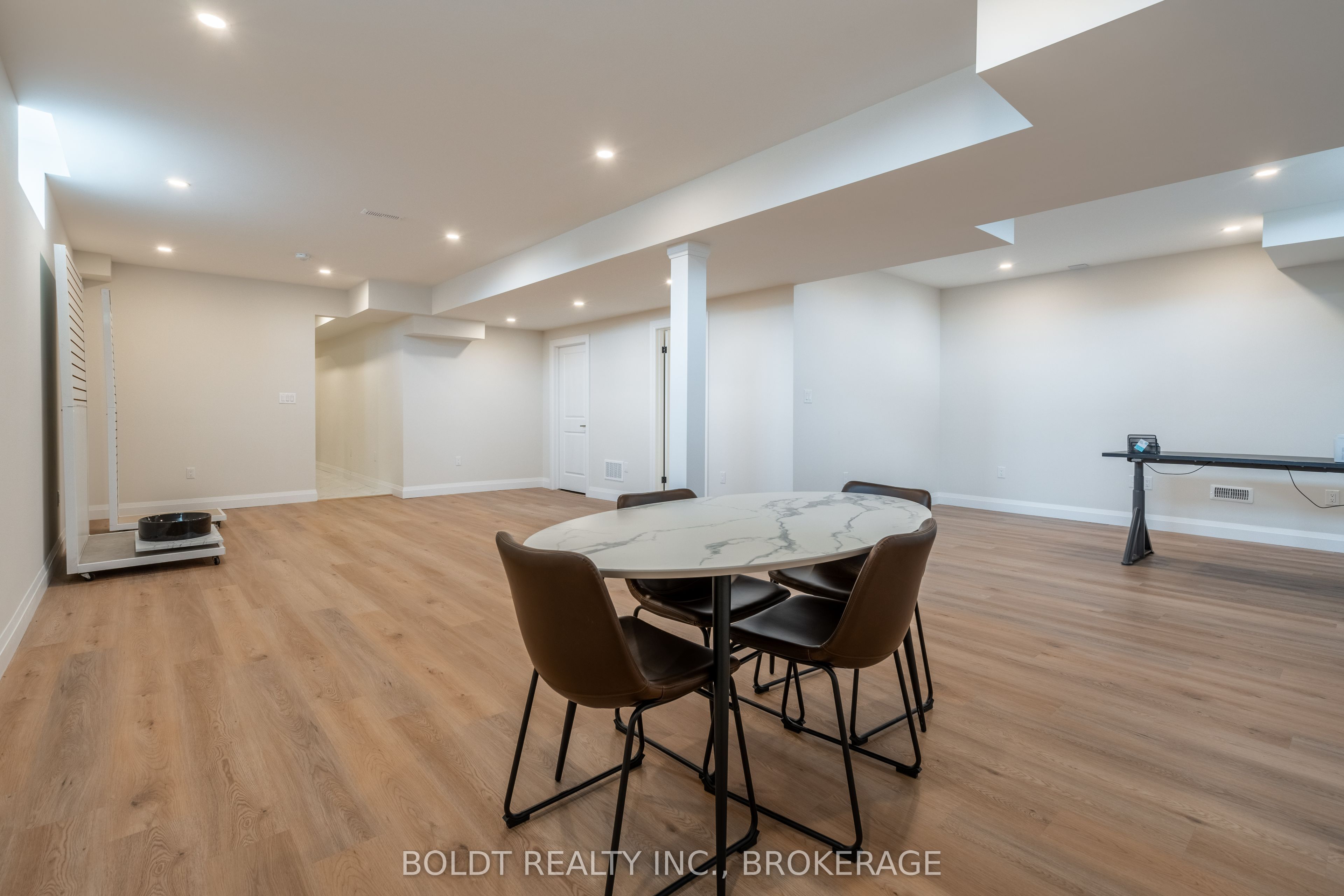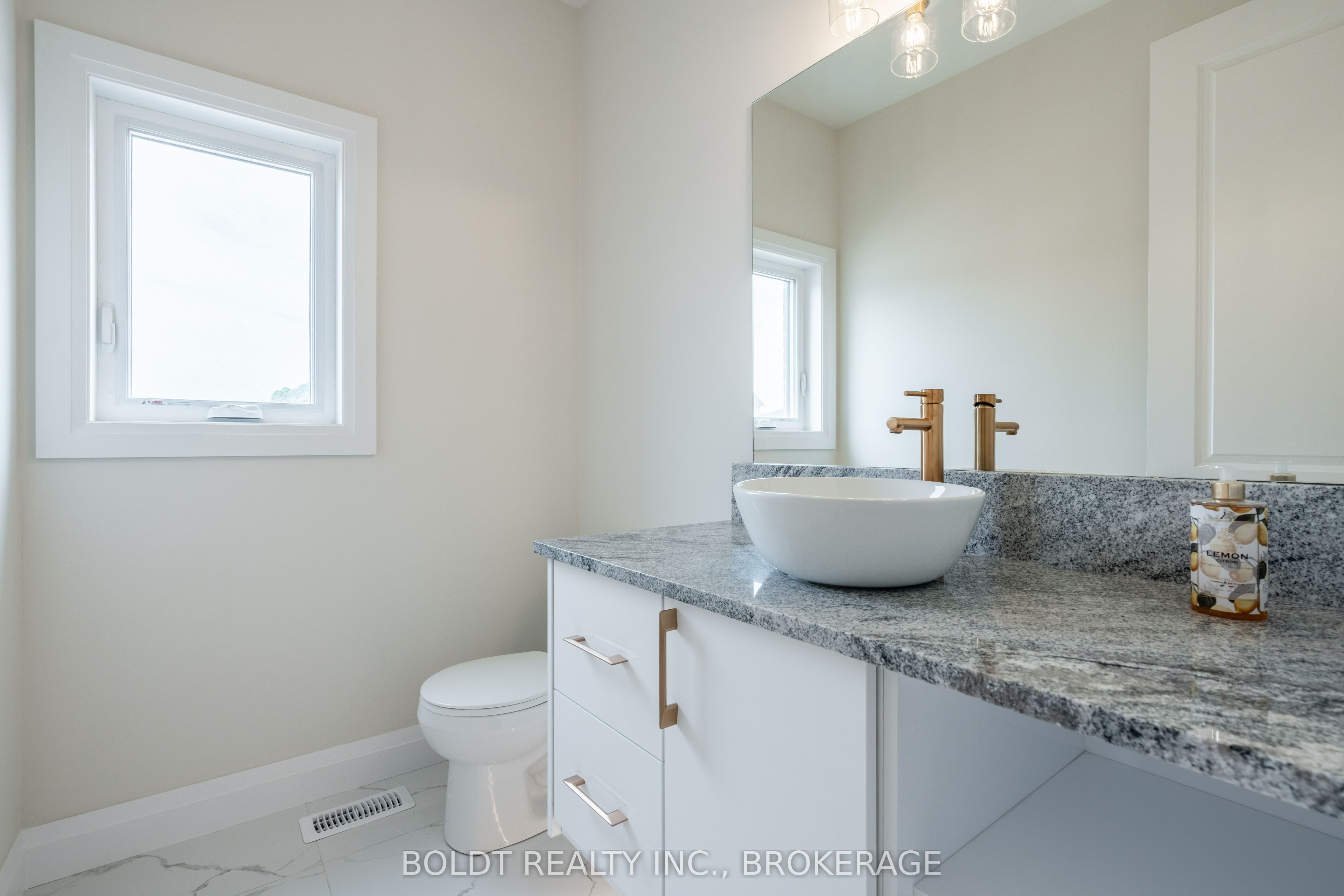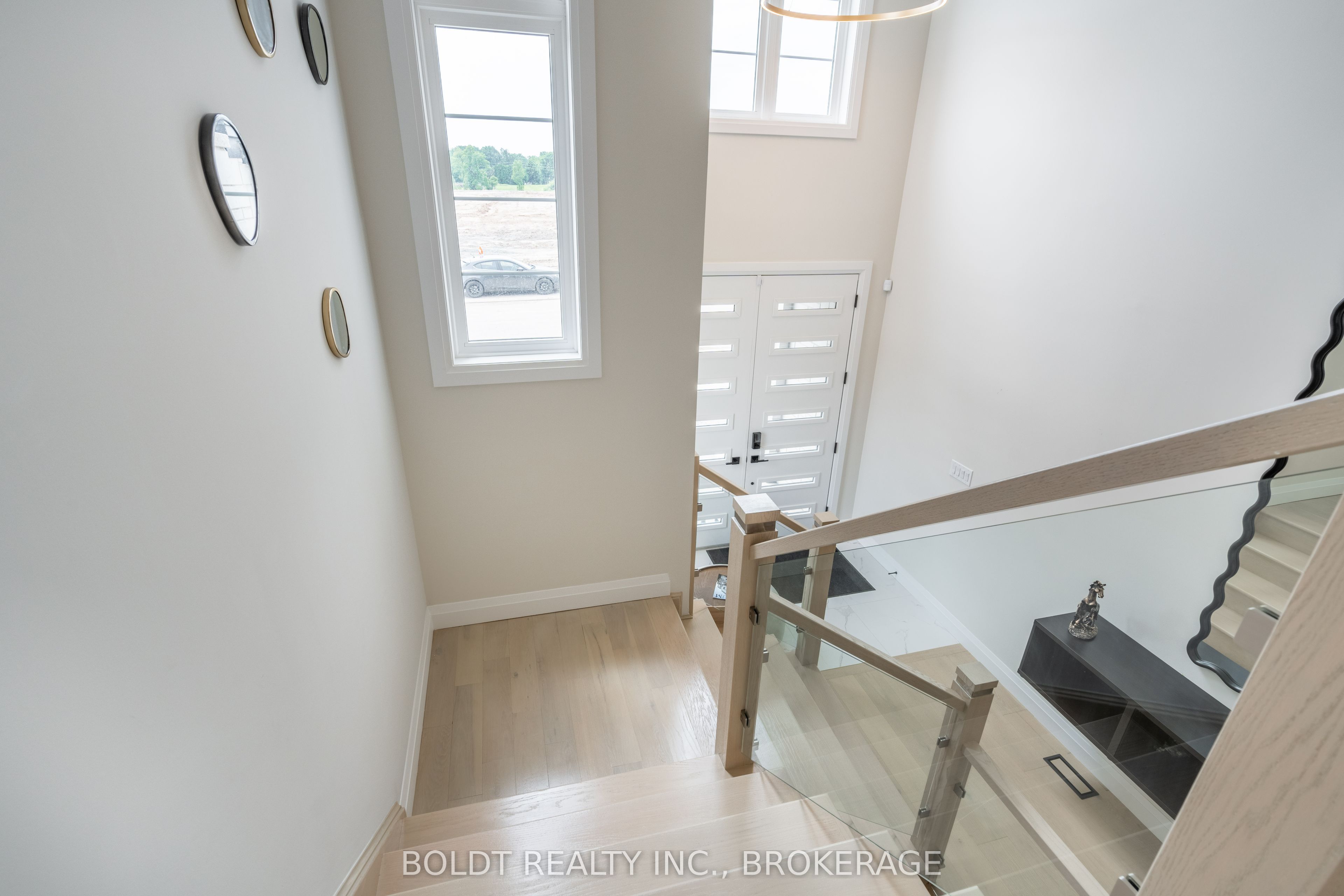
$1,099,000
Est. Payment
$4,197/mo*
*Based on 20% down, 4% interest, 30-year term
Listed by BOLDT REALTY INC., BROKERAGE
Detached•MLS #X12141050•New
Room Details
| Room | Features | Level |
|---|---|---|
Living Room 5.79 × 3.94 m | Ground | |
Kitchen 2.59 × 4.39 m | Ground | |
Bedroom | 2 Pc Bath | Ground |
Primary Bedroom 4.32 × 5.31 m | 5 Pc Ensuite | Second |
Bedroom 2 3.51 × 3 m | Second | |
Bedroom 3 3.15 × 4.37 m | 5 Pc Ensuite | Second |
Client Remarks
Meticulously crafted by the award-winning Stallion Homes, this exceptional residence blends timeless design with modern sophistication. Backed by a 7-Year Tarion Warranty, this masterpiece offers over 3,500 sq ft of refined living space, featuring 4 spacious bedrooms and 5 upscale bathrooms, including a fully finished, upgraded basement designed for elevated entertaining. From the moment you arrive, the brick-to-roof exterior, 9 ft ceilings on both main and lower levels, and Smart-Home technology set the tone for a lifestyle of comfort and class. The heart of the home is the chef-inspired eat-in kitchen, complete with granite countertops, a walk-in pantry, and a custom wet bar ideal for gatherings. Upstairs, the primary retreat boasts a spa-like 4-piece ensuite and a generous walk-in closet. The thoughtful layout continues with a Jack & Jill bathroom connecting bedrooms 2 and 3, while the 4th bedroom enjoys a private ensuite perfect for guests or growing families. The fully finished basement includes premium flooring, upgraded trim, and a stylish 3-piece bath offering versatile space for media, fitness, or leisure. Additional highlights include a designer LED-lit wall unit, central vac rough-in, side entrance, mudroom, and a fully insulated 2-car garage. Set within one of Fonthill's most sought-after communities close to top-tier schools, boutique shops, and everyday conveniences this home is where luxury meets lifestyle.
About This Property
183 Walker Road, Pelham, L3B 5N5
Home Overview
Basic Information
Walk around the neighborhood
183 Walker Road, Pelham, L3B 5N5
Shally Shi
Sales Representative, Dolphin Realty Inc
English, Mandarin
Residential ResaleProperty ManagementPre Construction
Mortgage Information
Estimated Payment
$0 Principal and Interest
 Walk Score for 183 Walker Road
Walk Score for 183 Walker Road

Book a Showing
Tour this home with Shally
Frequently Asked Questions
Can't find what you're looking for? Contact our support team for more information.
See the Latest Listings by Cities
1500+ home for sale in Ontario

Looking for Your Perfect Home?
Let us help you find the perfect home that matches your lifestyle





































