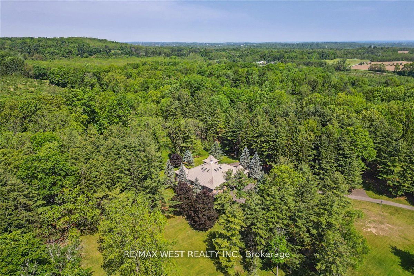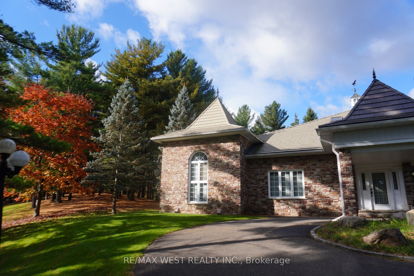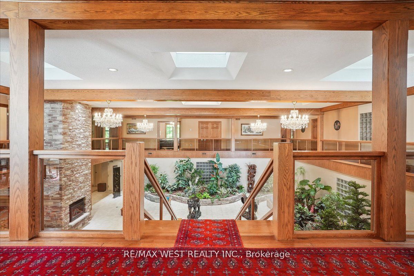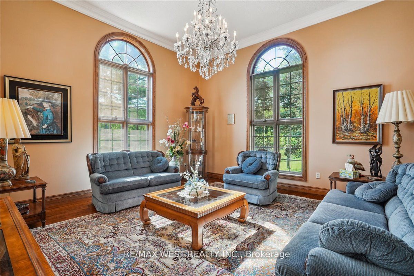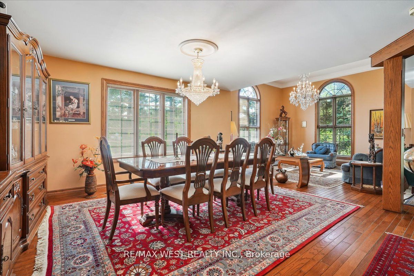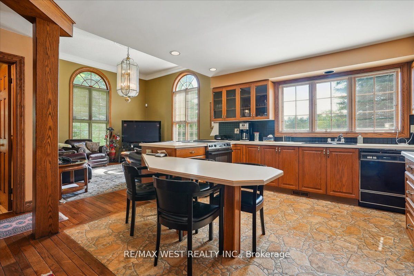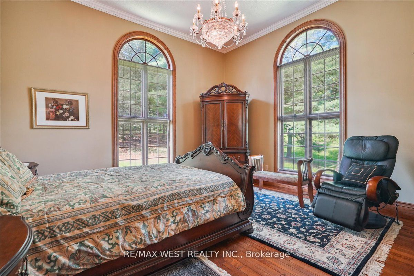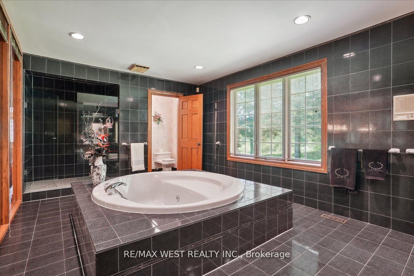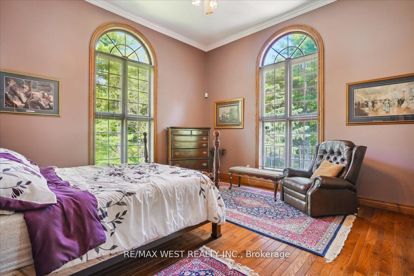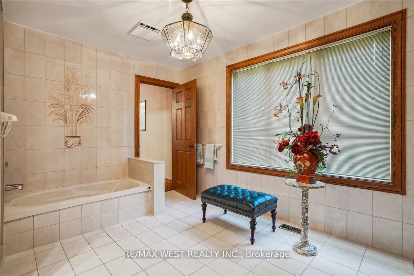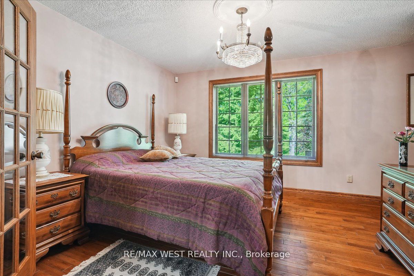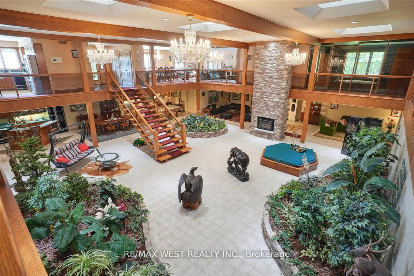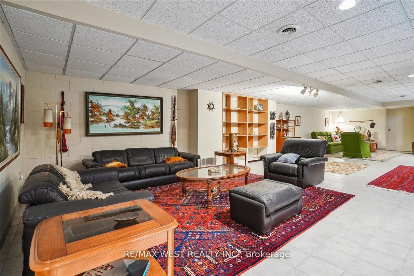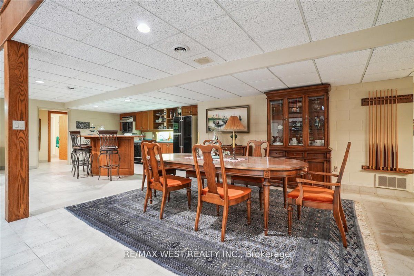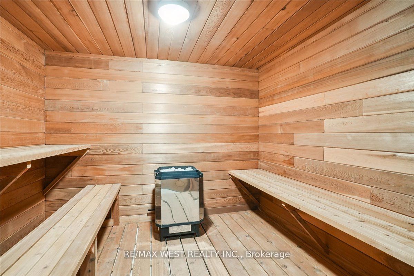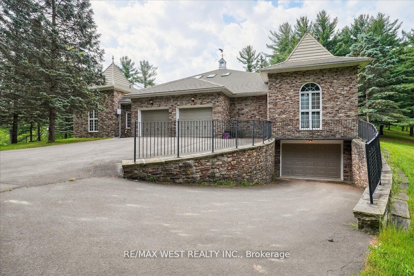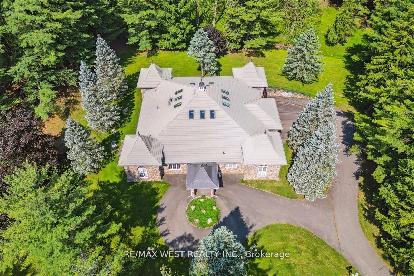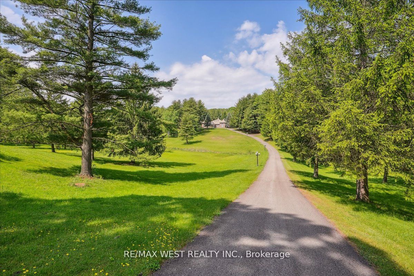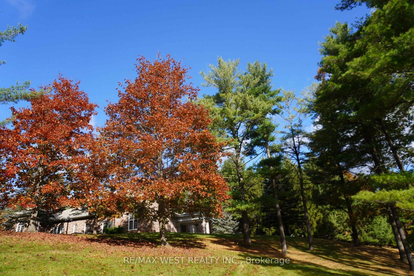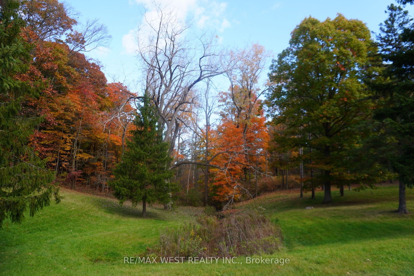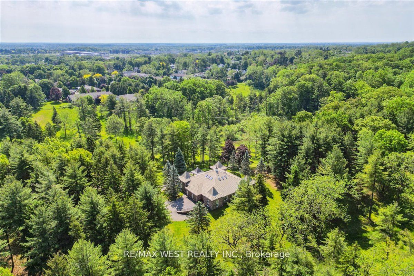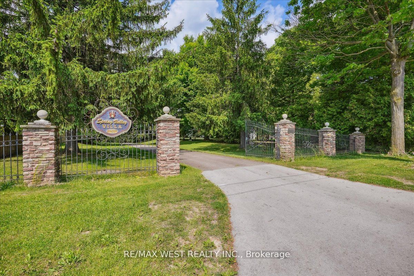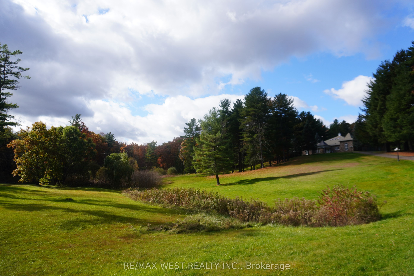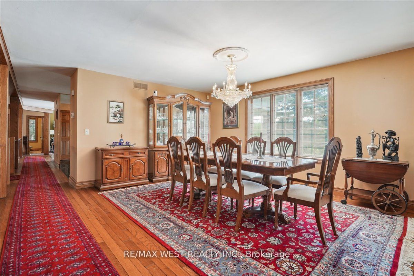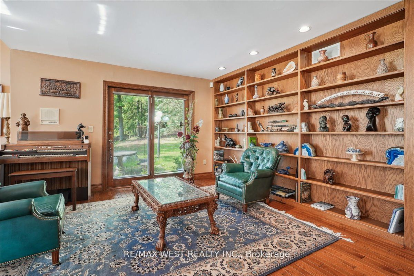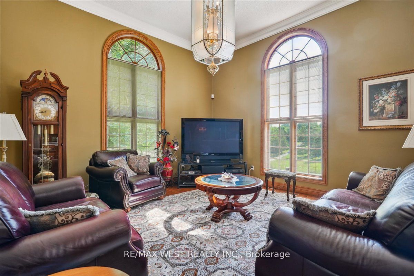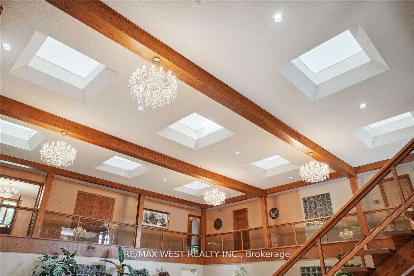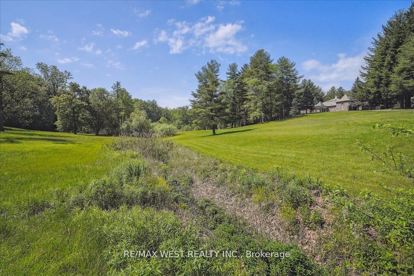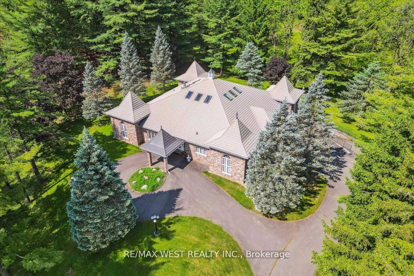
$2,925,000
Est. Payment
$11,172/mo*
*Based on 20% down, 4% interest, 30-year term
Listed by RE/MAX WEST REALTY INC.
Detached•MLS #X9507805•Extension
Price comparison with similar homes in Pelham
Compared to 11 similar homes
75.8% Higher↑
Market Avg. of (11 similar homes)
$1,663,418
Note * Price comparison is based on the similar properties listed in the area and may not be accurate. Consult licences real estate agent for accurate comparison
Room Details
| Room | Features | Level |
|---|---|---|
Kitchen 3.81 × 3.53 m | Breakfast BarPantryWindow | Main |
Dining Room 4.94 × 3.53 m | WoodLarge Window | Main |
Primary Bedroom 4.65 × 4.65 m | Ensuite BathWalk-In Closet(s)Large Window | Main |
Bedroom 2 3.38 × 3.48 m | WoodWalk-In Closet(s)Large Window | Main |
Bedroom 3 4.65 × 4.65 m | WoodWalk-In Closet(s)Large Window | Main |
Kitchen 3.66 × 5.49 m | Open Concept | Lower |
Client Remarks
Welcome to Picturesque Fonthill! 16 Secluded Tranquil Acres to enjoy your Peace and Serenity. A lifestyle which suites those that appreciate the natural surroundings, with the convenience of a mere walk into the charming core of Fonthill. Niagara Falls and Niagara on the Lake are just a short drive away. Wineries to enjoy and explore as your Neighbours, bringing more appeal to this amazing opportunity. This one of a kind custom built bungalow with it's grand elegance & boasts over 5000 sq ft of living space. The main level rooms share a tremendous amount of natural light and the views of the lush green surrounding grounds. The lower level is an entertainer's delight with full kitchen, living, dining, and entertainment spaces w/Natural stone fireplace, sauna, and hot tub. A laundry room on both levels, as well as a 4 car lower garage, add to this already stellar home. This home is extremely well cared for with an attention to maintenance It awaits your personal touches! **EXTRAS** Metal Roof, 400 Amp Service
About This Property
1630 Pelham Street, Pelham, L0S 1E3
Home Overview
Basic Information
Walk around the neighborhood
1630 Pelham Street, Pelham, L0S 1E3
Shally Shi
Sales Representative, Dolphin Realty Inc
English, Mandarin
Residential ResaleProperty ManagementPre Construction
Mortgage Information
Estimated Payment
$0 Principal and Interest
 Walk Score for 1630 Pelham Street
Walk Score for 1630 Pelham Street

Book a Showing
Tour this home with Shally
Frequently Asked Questions
Can't find what you're looking for? Contact our support team for more information.
Check out 100+ listings near this property. Listings updated daily
See the Latest Listings by Cities
1500+ home for sale in Ontario

Looking for Your Perfect Home?
Let us help you find the perfect home that matches your lifestyle
