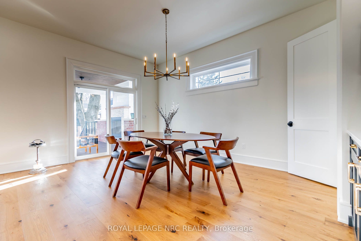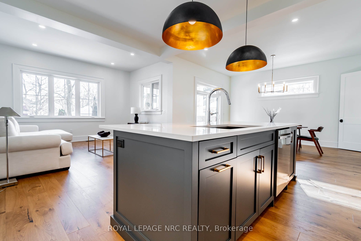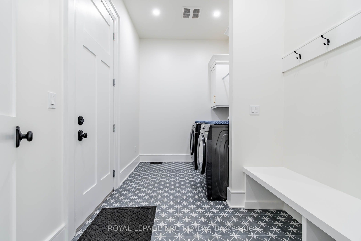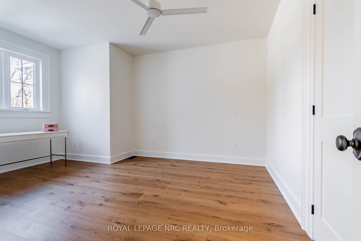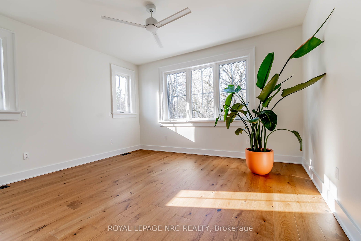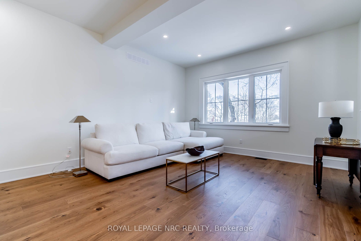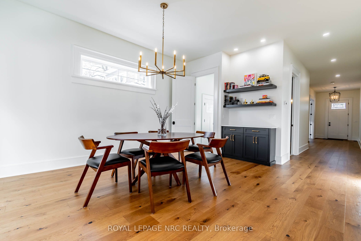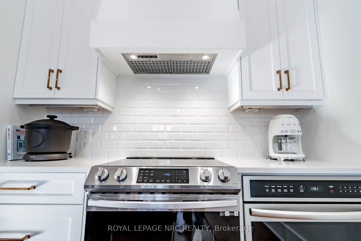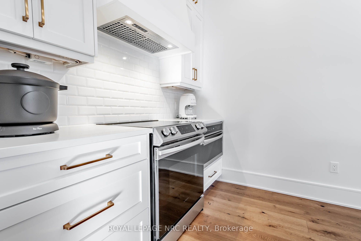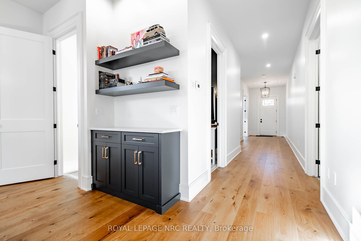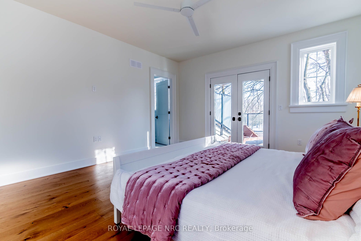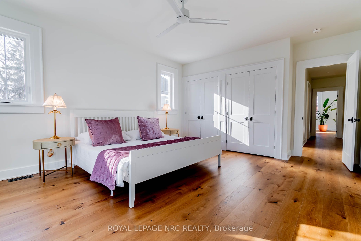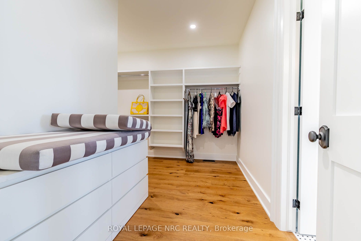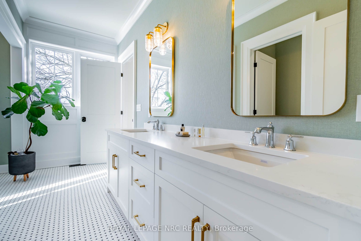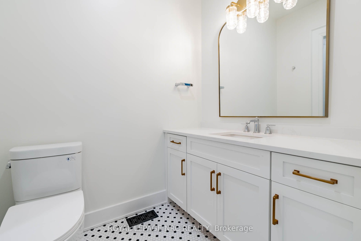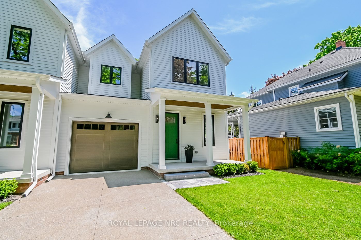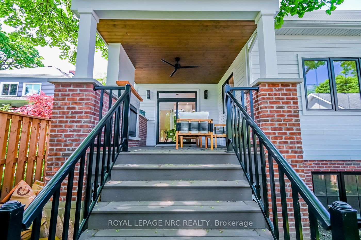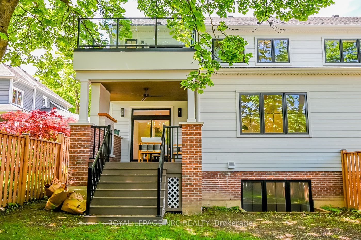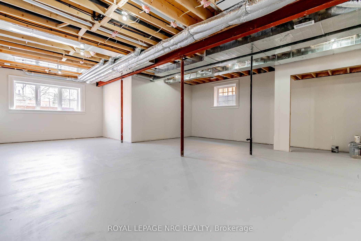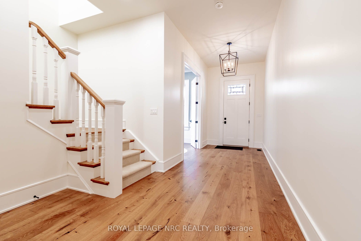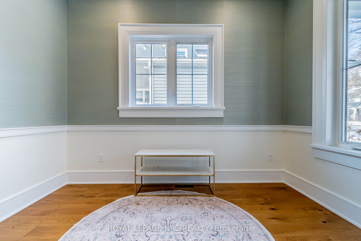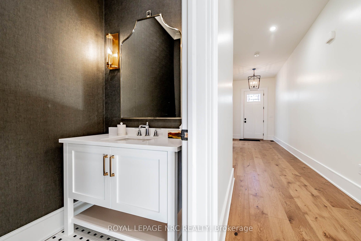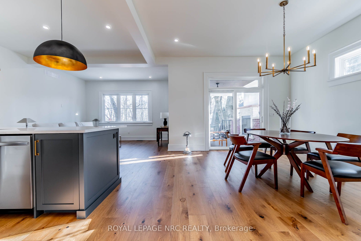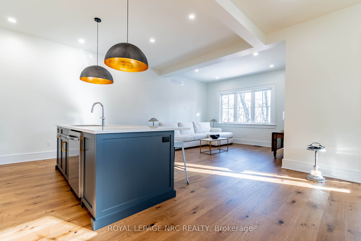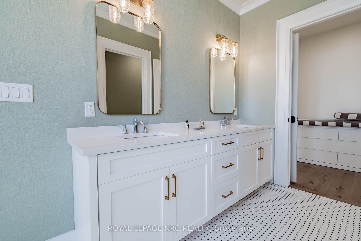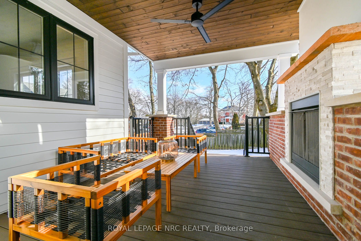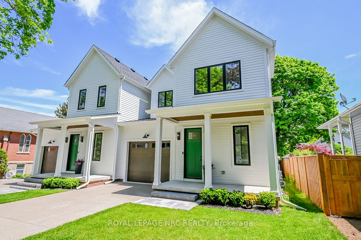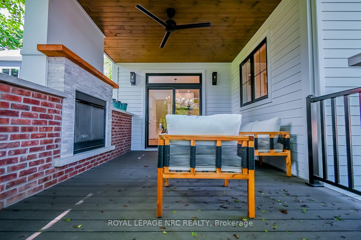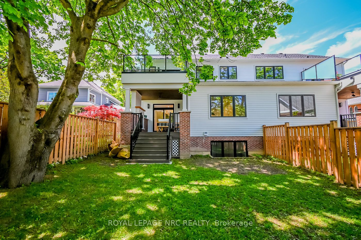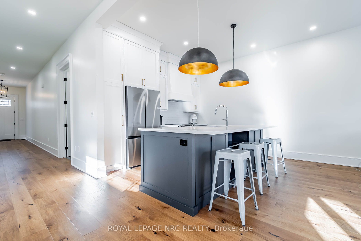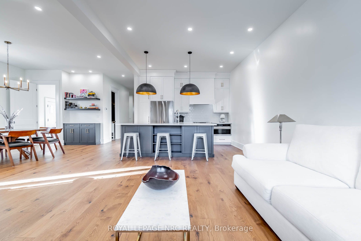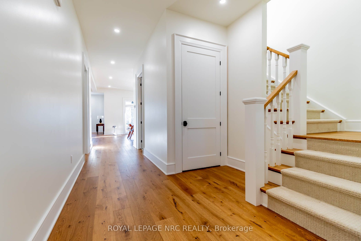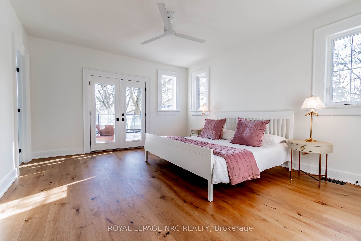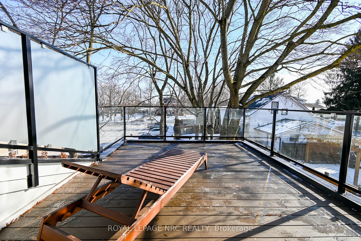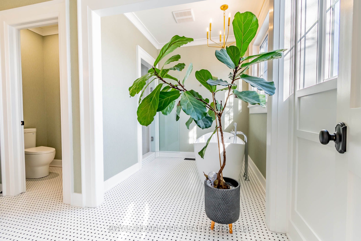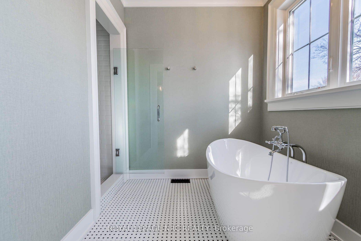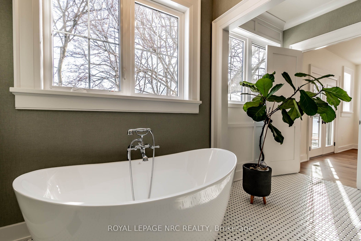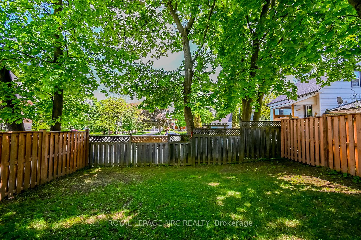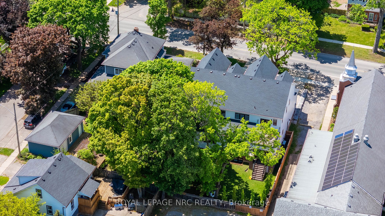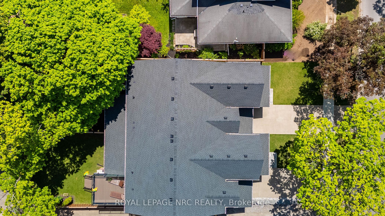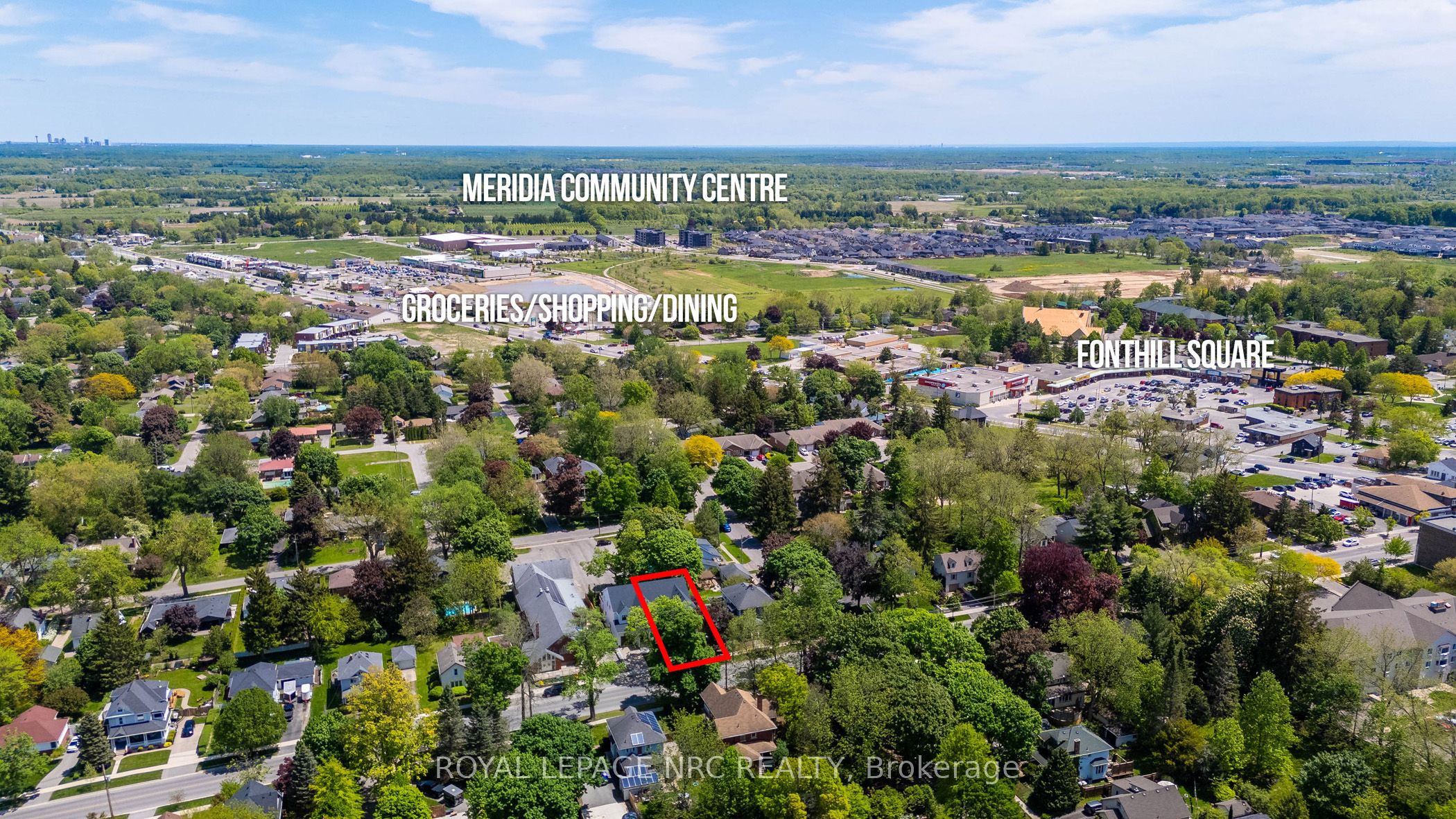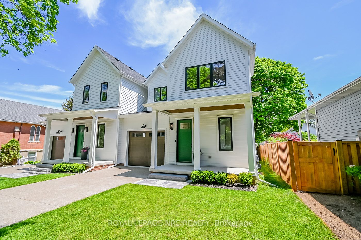
$1,399,000
Est. Payment
$5,343/mo*
*Based on 20% down, 4% interest, 30-year term
Listed by ROYAL LEPAGE NRC REALTY
Semi-Detached •MLS #X11925679•Extension
Room Details
| Room | Features | Level |
|---|---|---|
Bedroom 3.96 × 3.35 m | Second | |
Living Room 4.29 × 4.57 m | Main | |
Kitchen 3.69 × 3.87 m | Main | |
Dining Room 5.18 × 3.35 m | Main | |
Primary Bedroom 5.02 × 4.35 m | Second | |
Bedroom 4.38 × 3.69 m | Second |
Client Remarks
Fonthill's most Luxurious semi detached home, walking distance to downtown, schools, walking trails, restaurants. The 2 story is 2595 sqft, 3 beds, 3 bath + future 1300 sqft ready space in the basement. Main floor features 10ft.ceilings, 8ft solid shaker doors, oversized trims & white oak wide plank engineered floors. main floor office, laundry, 2pc powder room, open concept kitchen/living/dining room, a covered porch & gas fireplace, upgraded appliances/cupboards/lighting + quartz countertops. Master bedroom entrance to 2nd level terrace, oversize 5 pc ensuite, a soaker tub, walk in closet. 2 more large bedrooms , a 3 pc bath. Basement access to a separate entrance, large windows, roughed in for a future apartment.
About This Property
1553 Pelham Street, Pelham, L0S 1E3
Home Overview
Basic Information
Walk around the neighborhood
1553 Pelham Street, Pelham, L0S 1E3
Shally Shi
Sales Representative, Dolphin Realty Inc
English, Mandarin
Residential ResaleProperty ManagementPre Construction
Mortgage Information
Estimated Payment
$0 Principal and Interest
 Walk Score for 1553 Pelham Street
Walk Score for 1553 Pelham Street

Book a Showing
Tour this home with Shally
Frequently Asked Questions
Can't find what you're looking for? Contact our support team for more information.
See the Latest Listings by Cities
1500+ home for sale in Ontario

Looking for Your Perfect Home?
Let us help you find the perfect home that matches your lifestyle
