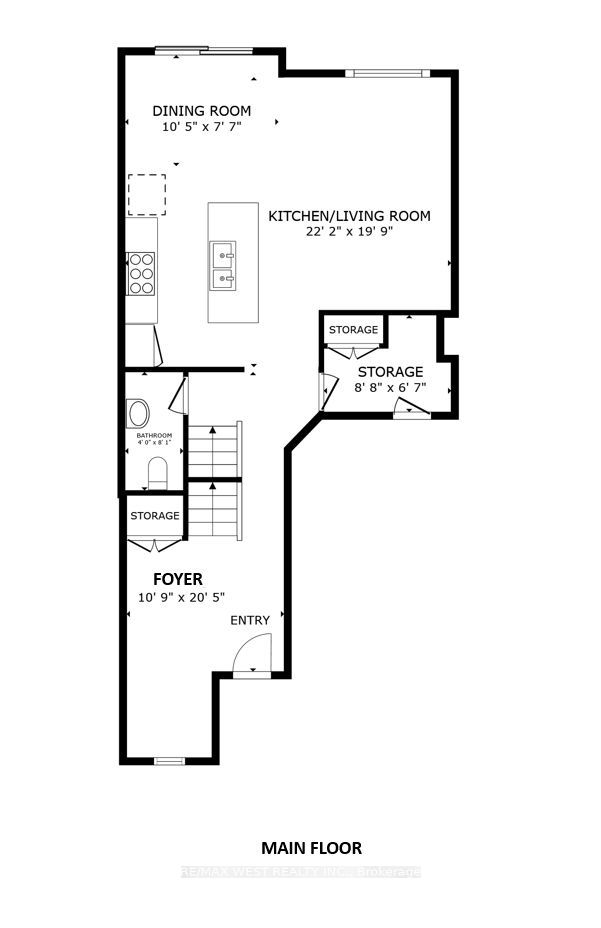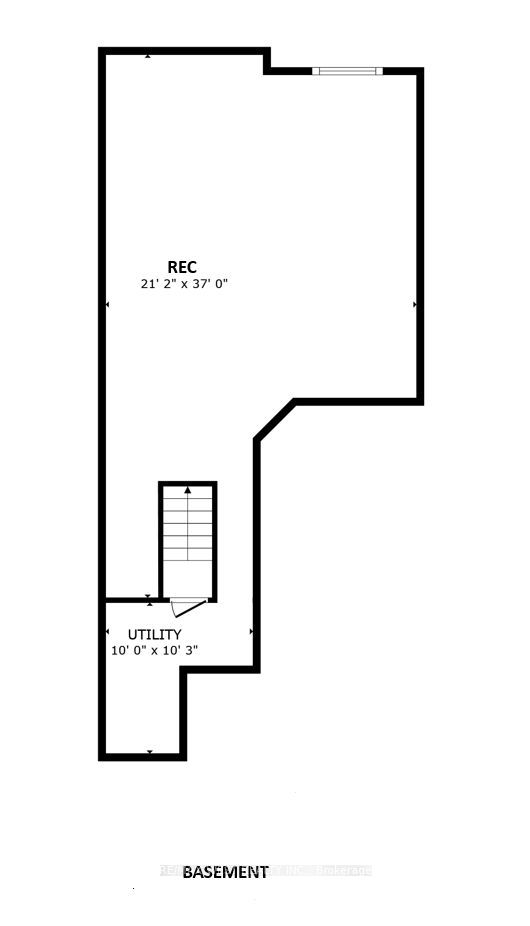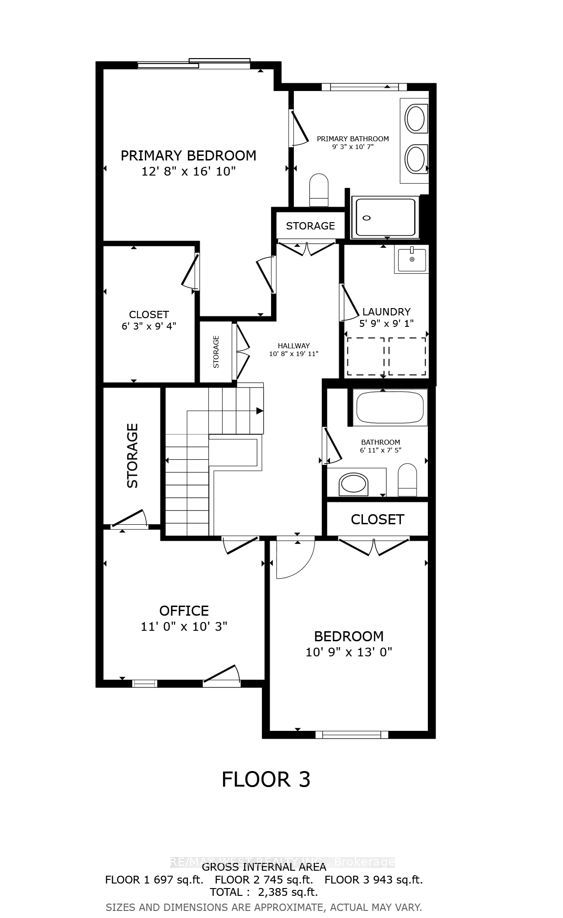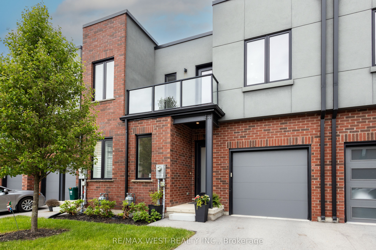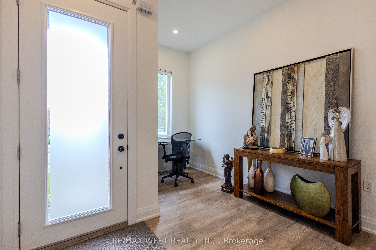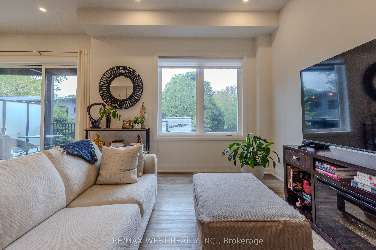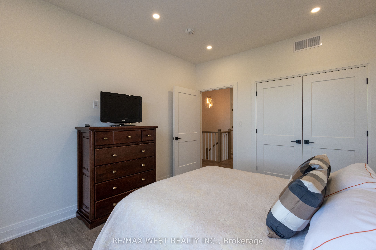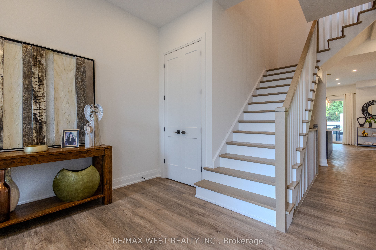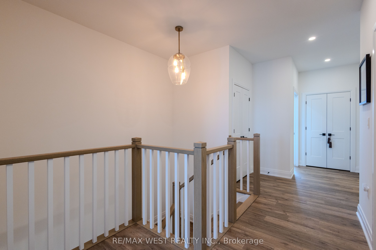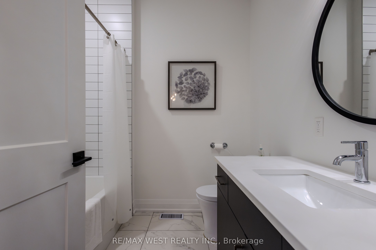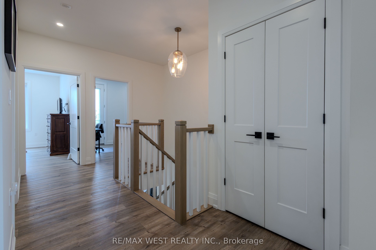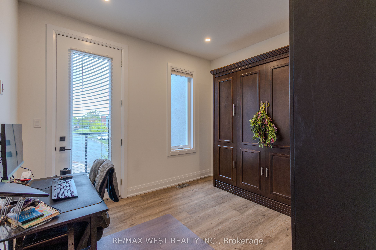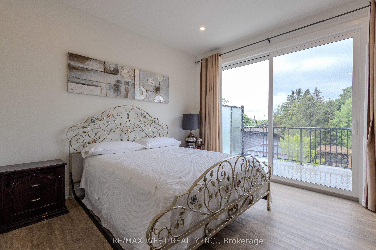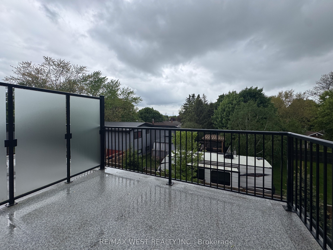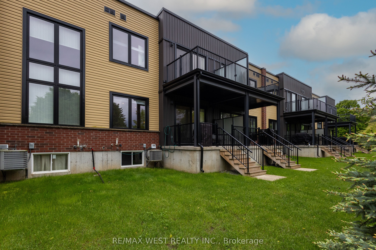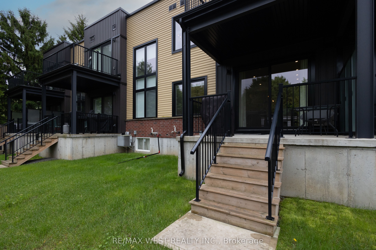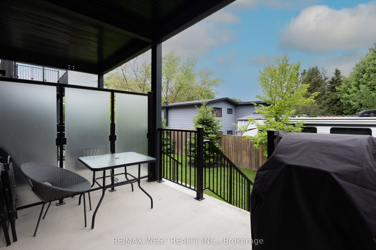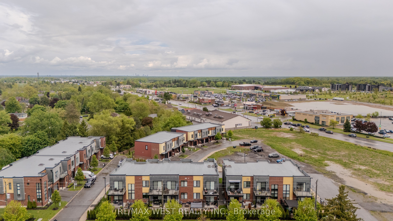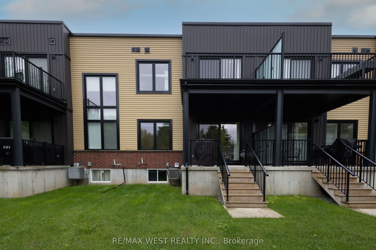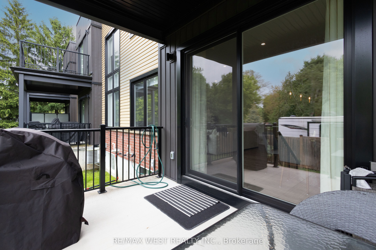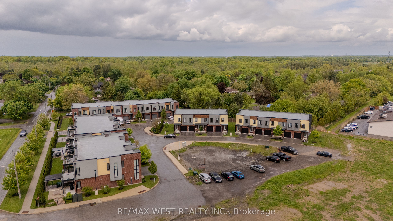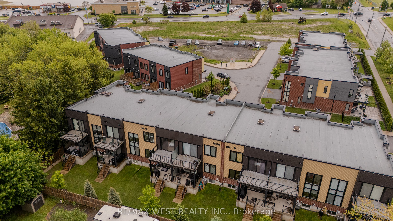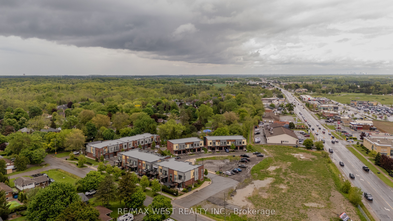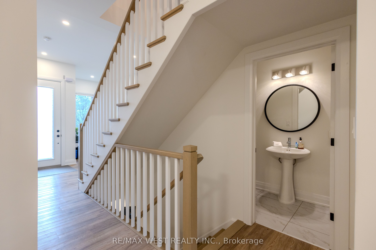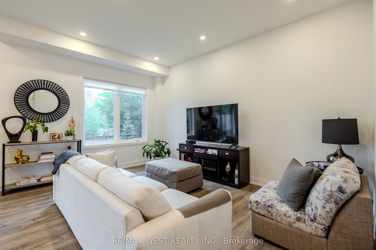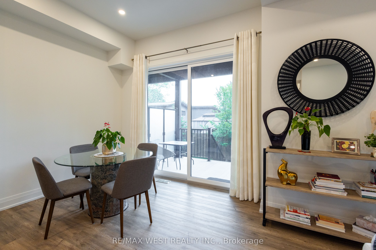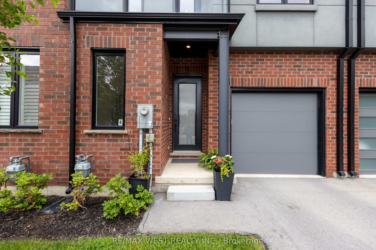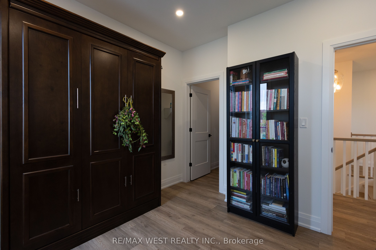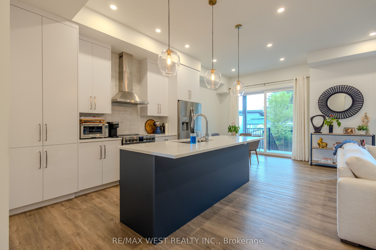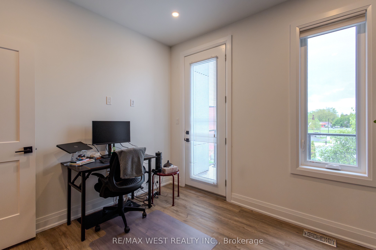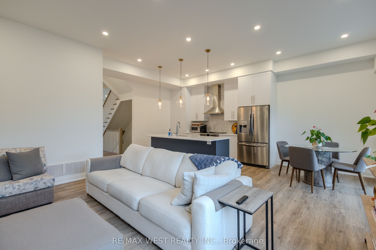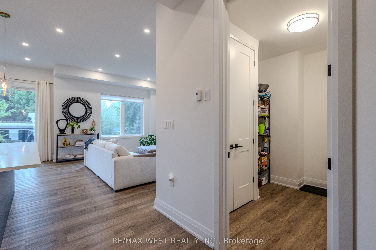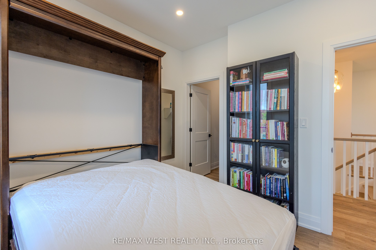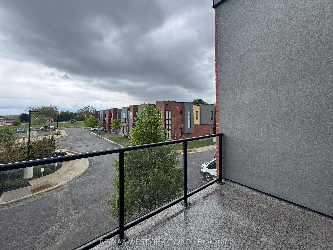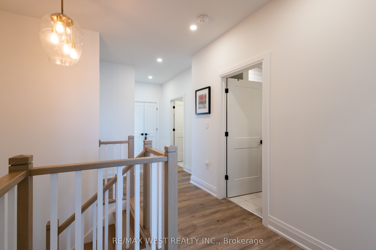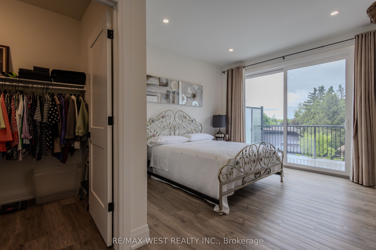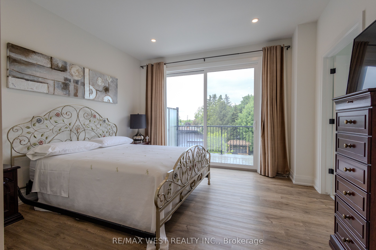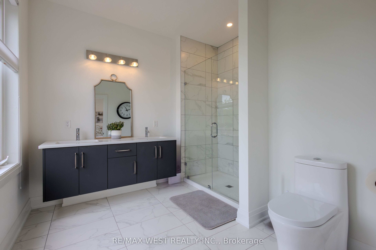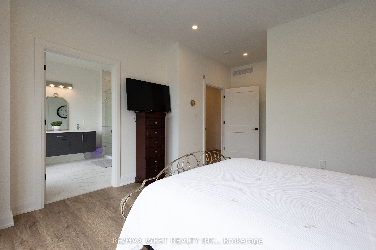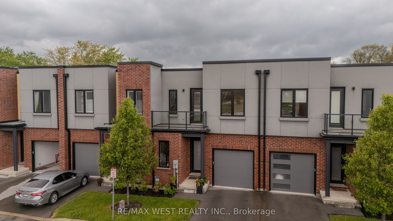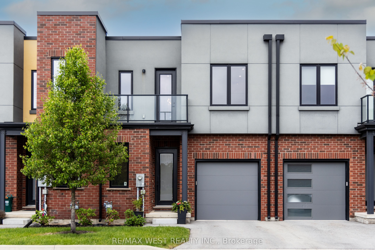
$799,000
Est. Payment
$3,052/mo*
*Based on 20% down, 4% interest, 30-year term
Listed by RE/MAX WEST REALTY INC.
Condo Townhouse•MLS #X12175917•New
Included in Maintenance Fee:
Building Insurance
Price comparison with similar homes in Pelham
Compared to 2 similar homes
-11.4% Lower↓
Market Avg. of (2 similar homes)
$901,950
Note * Price comparison is based on the similar properties listed in the area and may not be accurate. Consult licences real estate agent for accurate comparison
Room Details
| Room | Features | Level |
|---|---|---|
Kitchen 2.98 × 2.04 m | Quartz CounterStainless Steel ApplBreakfast Bar | Main |
Dining Room 2.77 × 2.04 m | W/O To PorchCombined w/KitchenPot Lights | Main |
Living Room 3.38 × 2.77 m | Open ConceptVinyl Floor | Main |
Primary Bedroom 5.73 × 4.84 m | W/O To BalconyWalk-In Closet(s)5 Pc Ensuite | Second |
Bedroom 2 4.23 × 3.04 m | ClosetWindowVinyl Floor | Second |
Client Remarks
Step into timeless elegance at this beautifully designed 3-bedroom, 3-bathroom home located in the sought-after community of Pelham. Featuring 10-ft ceilings on the main floor and 9-ft ceilings upstairs, the home offers a light-filled, open-concept layout with thoughtful upgrades throughout.The welcoming foyer opens into a den area, perfect for a home office. The spacious living and dining areas flow seamlessly into a gourmet kitchen equipped with quartz countertops, stainless steel appliances and pot lightsan entertainers dream.From the kitchen, walk out to a covered porch ideal for relaxing or outdoor dining. Upstairs, the primary bedroom features its own balcony walk-out, ample closet space, and a spa-like ensuite. The second bedroom also includes a balcony, while the third bedroom comes with a built-in Murphy bed, offering flexible functionality for guests or work-from-home needs. The convenient upstairs laundry room adds comfort and ease.A pantry/mudroom connects to the garage, offering excellent storage and everyday practicality. The unfinished basement includes a 3-piece bathroom rough-in, ready for your personal touch.With upscale finishes, smart layout, and room to grow, this home combines style and versatility in a prime Niagara-on-the-Lake location close to trails, shops, and wineries.
About This Property
1465 Station Street, Pelham, L0S 1E3
Home Overview
Basic Information
Walk around the neighborhood
1465 Station Street, Pelham, L0S 1E3
Shally Shi
Sales Representative, Dolphin Realty Inc
English, Mandarin
Residential ResaleProperty ManagementPre Construction
Mortgage Information
Estimated Payment
$0 Principal and Interest
 Walk Score for 1465 Station Street
Walk Score for 1465 Station Street

Book a Showing
Tour this home with Shally
Frequently Asked Questions
Can't find what you're looking for? Contact our support team for more information.
See the Latest Listings by Cities
1500+ home for sale in Ontario

Looking for Your Perfect Home?
Let us help you find the perfect home that matches your lifestyle
