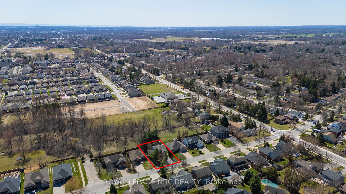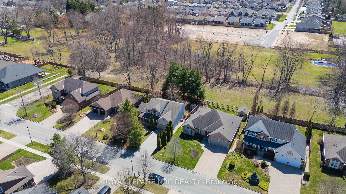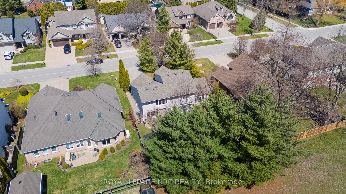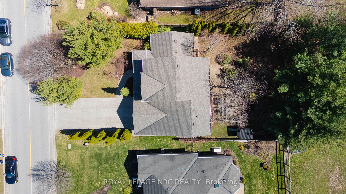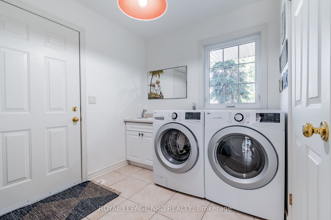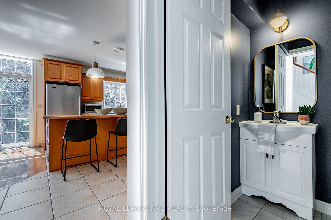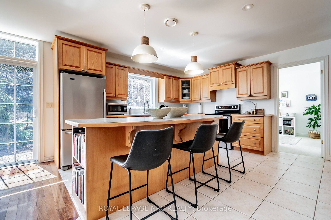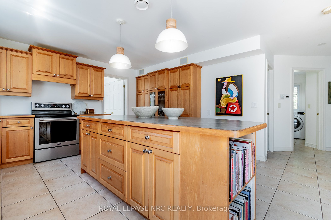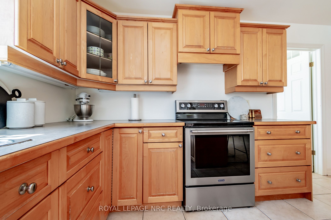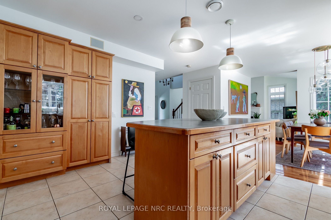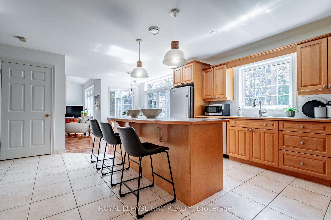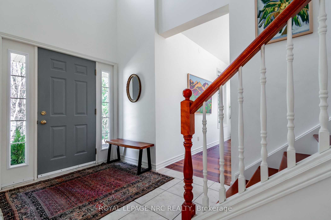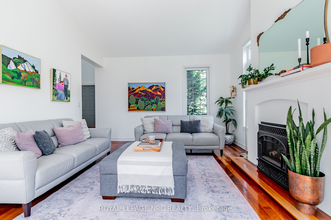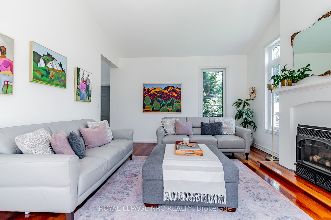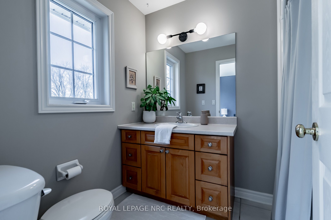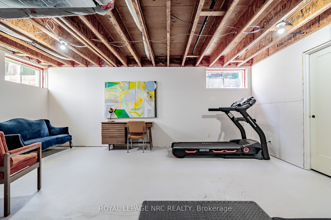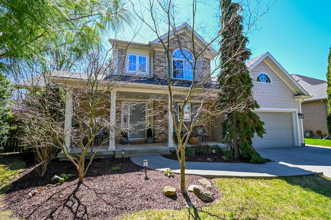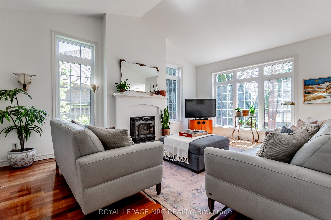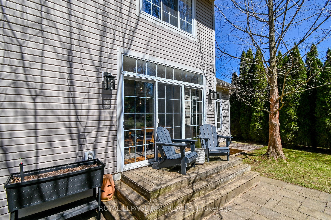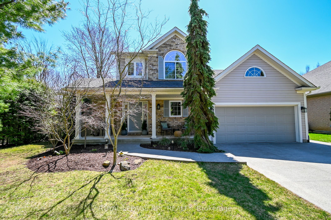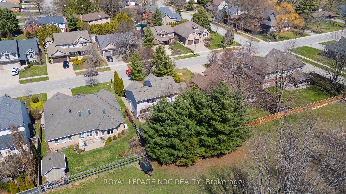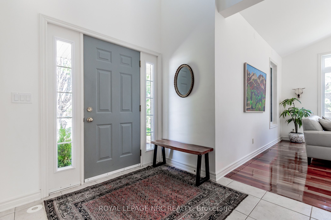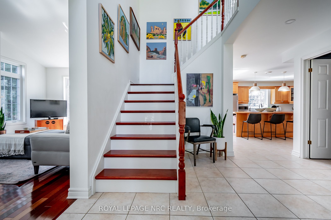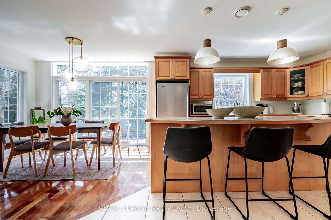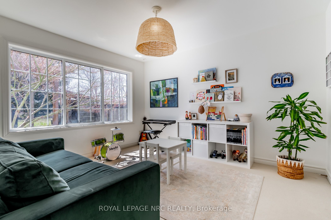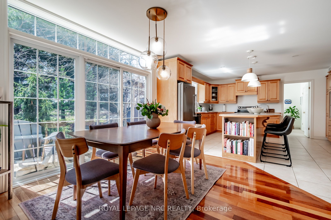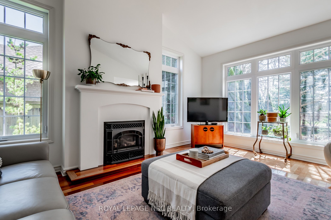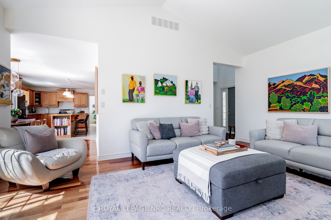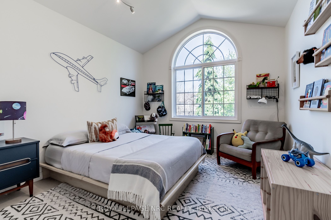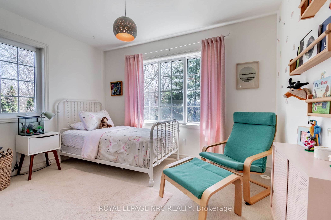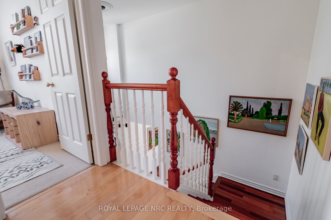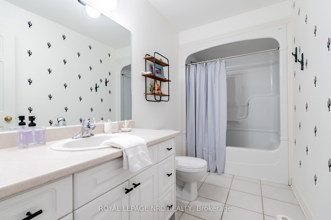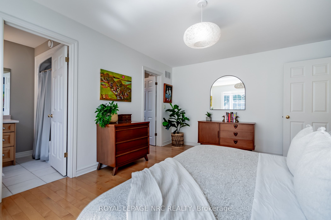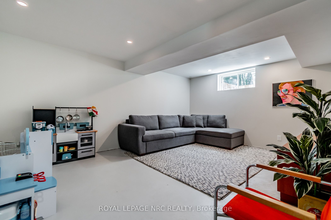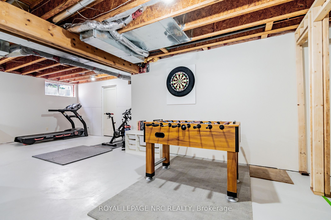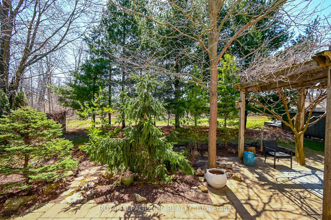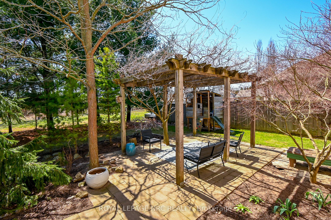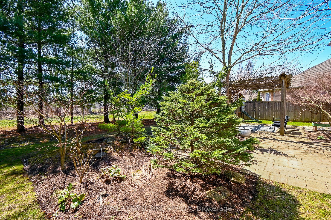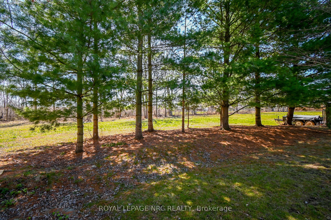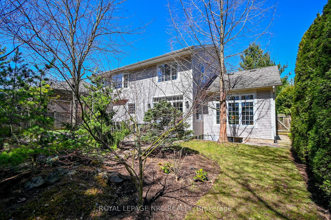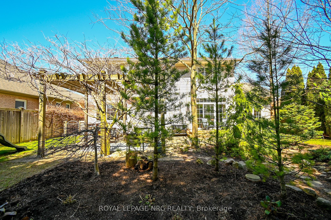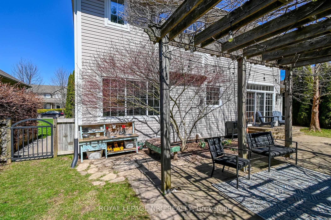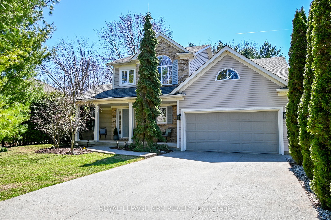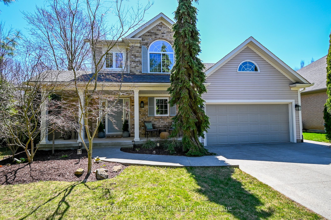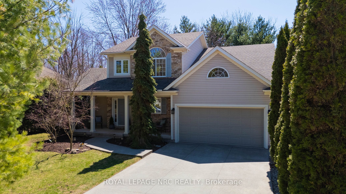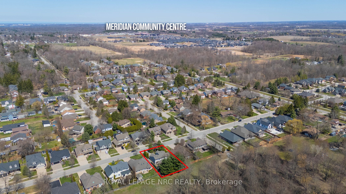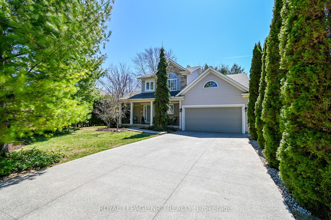
$1,124,900
Est. Payment
$4,296/mo*
*Based on 20% down, 4% interest, 30-year term
Listed by ROYAL LEPAGE NRC REALTY
Detached•MLS #X12094666•New
Price comparison with similar homes in Pelham
Compared to 20 similar homes
-11.1% Lower↓
Market Avg. of (20 similar homes)
$1,265,710
Note * Price comparison is based on the similar properties listed in the area and may not be accurate. Consult licences real estate agent for accurate comparison
Room Details
| Room | Features | Level |
|---|---|---|
Living Room 4.1 × 5.76 m | Main | |
Dining Room 4 × 3.28 m | Main | |
Kitchen 3.8 × 4.55 m | Main | |
Bedroom 3.33 × 3.83 m | Main | |
Bedroom 2 3.14 × 3.53 m | Second | |
Bedroom 3 3.58 × 3.34 m | Second |
Client Remarks
Welcome to 14 Bacon Lane. This custom built executive 2 storey house by Lakewood Homes is nestled on a quiet tree-lined street with a wide oversized lot backing onto greenspace with no rear neighbours. A lovingly landscaped front yard & deep exposed aggregate driveway leads you to the private recessed porch of this 4 bedroom home boasting +3000 livable sqft. Main floor features a spacious foyer with 17' vaulted ceilings, oversized south-facing windows, & hardwood flooring/ceramic tile throughout. Family room complete with cherry hardwood/gas fireplace/cathedral ceiling + open concept eat-in kitchen with large centre island/b.i.cabinetry/under-cabinet lighting/SS appliances. Sliding patio door walk-out onto secluded Muskoka-like backyard surrounded by mature trees/gardens/9x13 pergola with concrete pavers & patio stone side walkway. Main floor also contains 2pce powder, laundry, & extra bedroom that could double as an office/playroom. Second floor features 3 good sized bedrooms including spacious master with large bay window/hardwood/4pce en-suite/walk-in closet + additional 4pce bath & linen closet. Partially finished lower level features large rec room with 7' ceiling/big windows/new pot lighting with dimmer switch. The remaining basement space is already equipped with 4pce bath rough-in & could be perfect as an in-law suite/office/extra bedroom. Attached 2 car garage with inside entry/man door access is ideal for the hobbyist. Upgrades: Furnace (2023) Driveway (2023) Rec Room Pot Lights (2023) Sump Pump (2023) Roof (2017) Amenities: 406/schools/shopping/golf/wineries + walking distance to downtown/Meridian Community Centre/Steve Bauer Trail. Excellent opportunity to join a premier street in Fonthill surrounded by several luxury homes!
About This Property
14 Bacon Lane, Pelham, L0S 1E4
Home Overview
Basic Information
Walk around the neighborhood
14 Bacon Lane, Pelham, L0S 1E4
Shally Shi
Sales Representative, Dolphin Realty Inc
English, Mandarin
Residential ResaleProperty ManagementPre Construction
Mortgage Information
Estimated Payment
$0 Principal and Interest
 Walk Score for 14 Bacon Lane
Walk Score for 14 Bacon Lane

Book a Showing
Tour this home with Shally
Frequently Asked Questions
Can't find what you're looking for? Contact our support team for more information.
See the Latest Listings by Cities
1500+ home for sale in Ontario

Looking for Your Perfect Home?
Let us help you find the perfect home that matches your lifestyle
