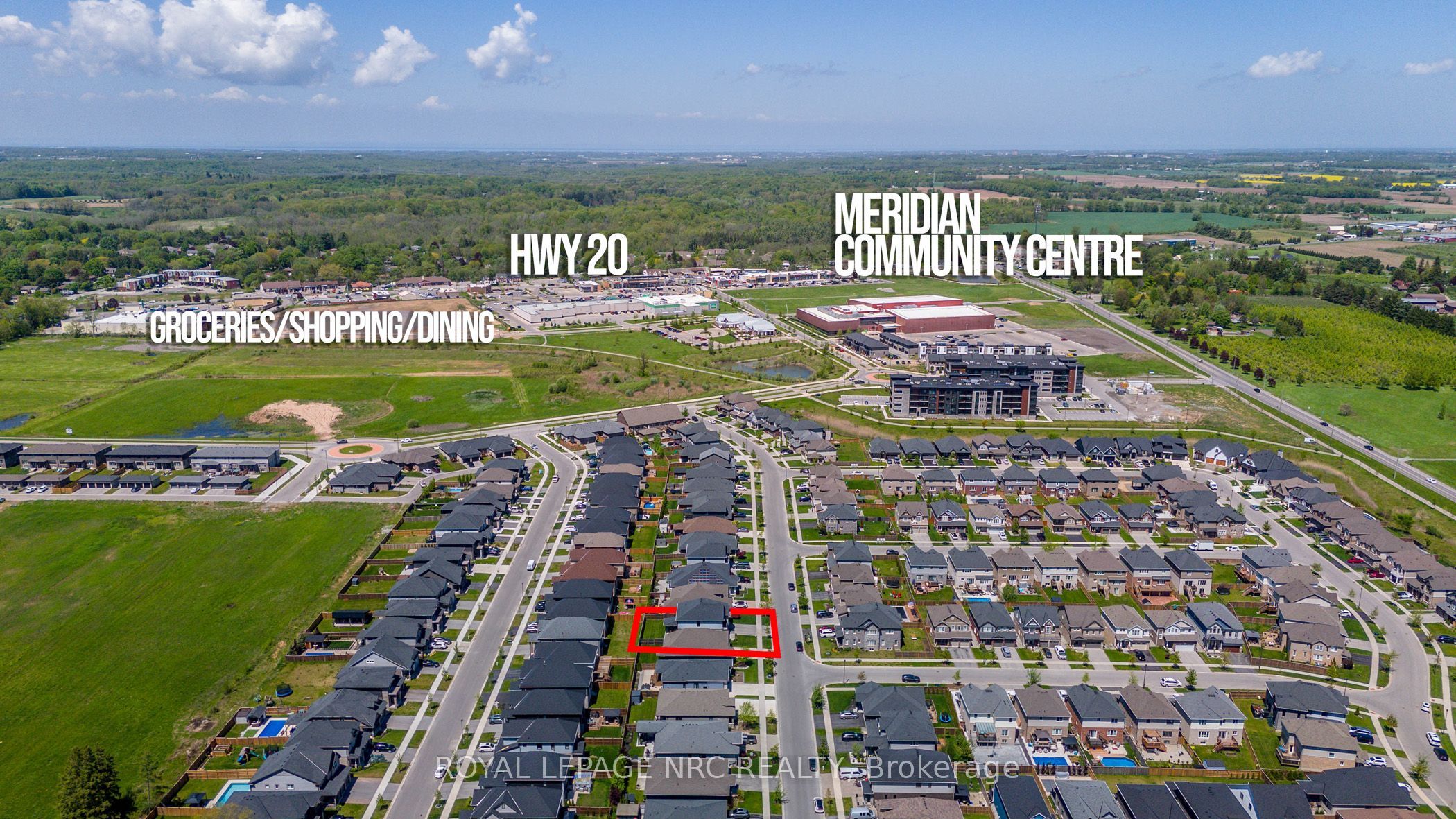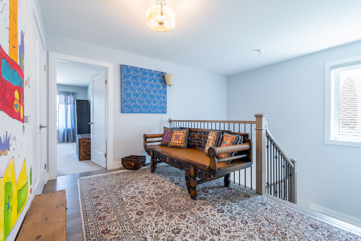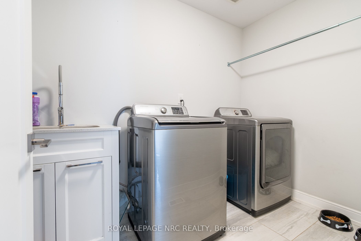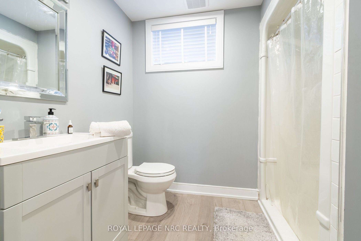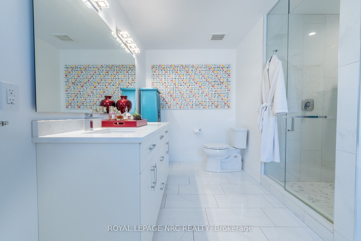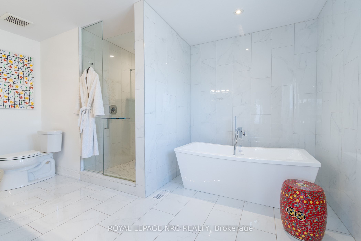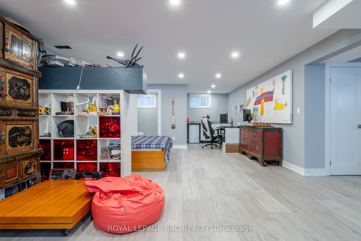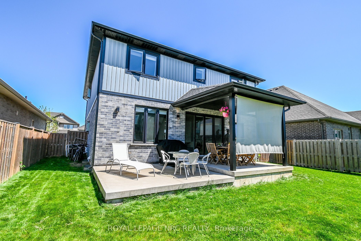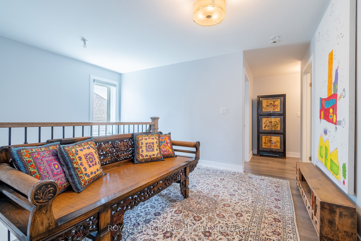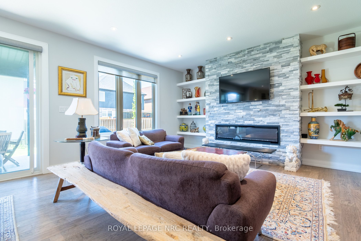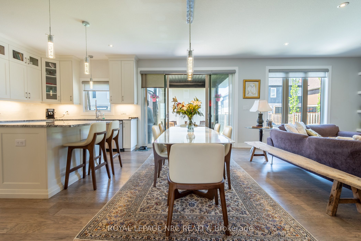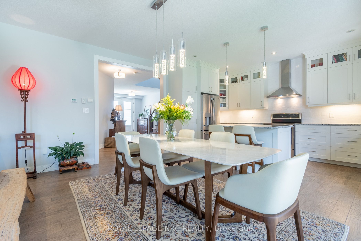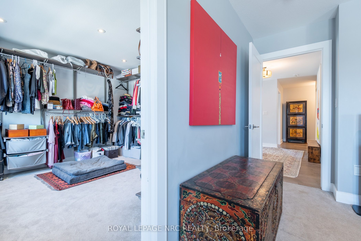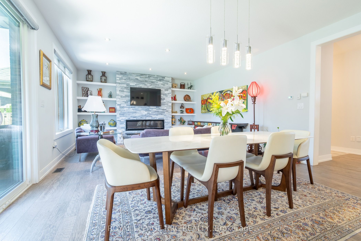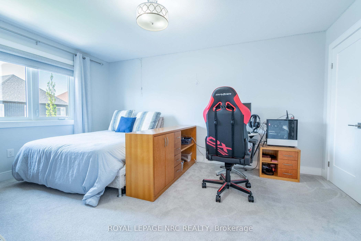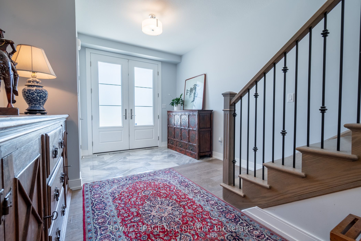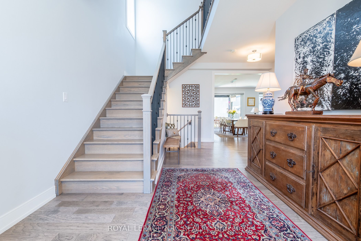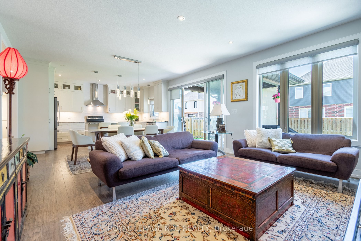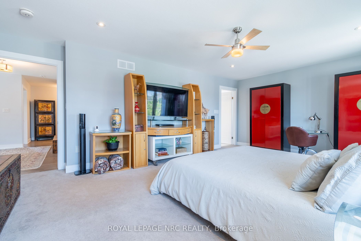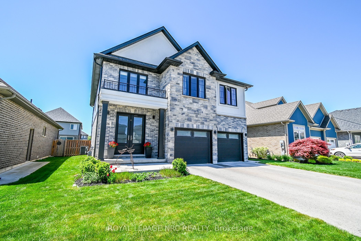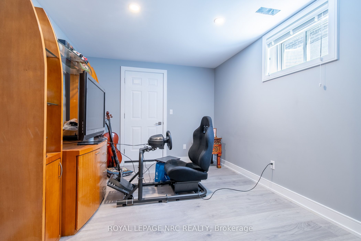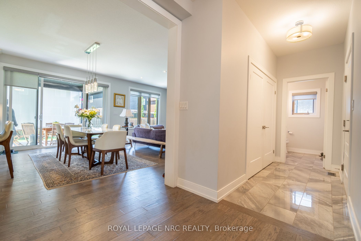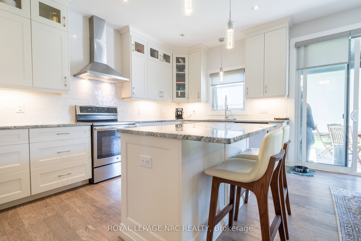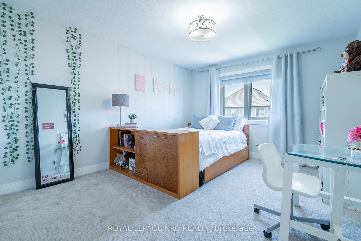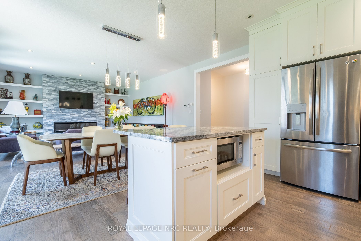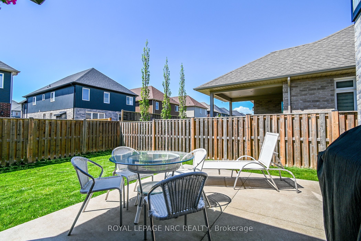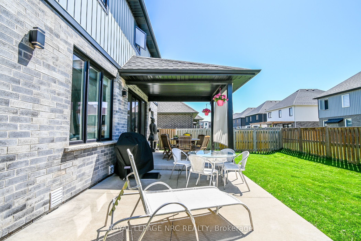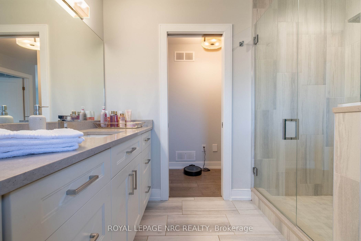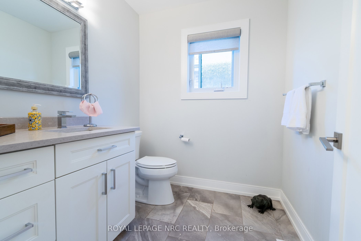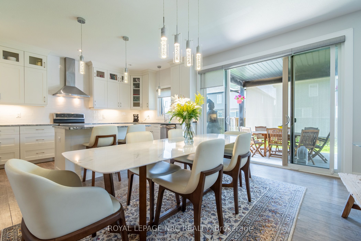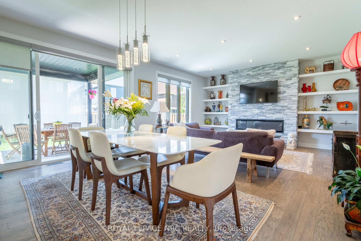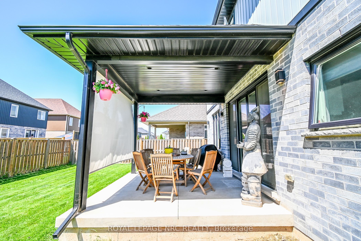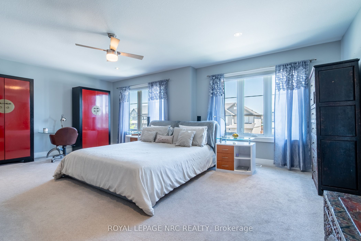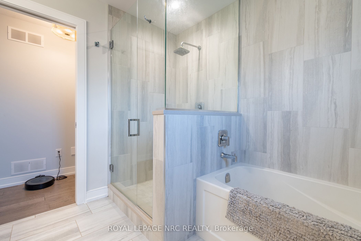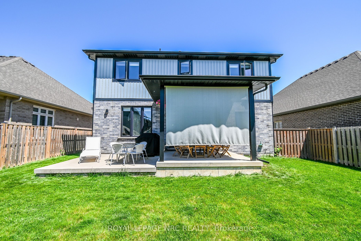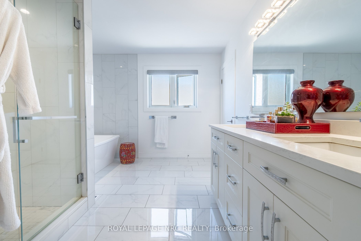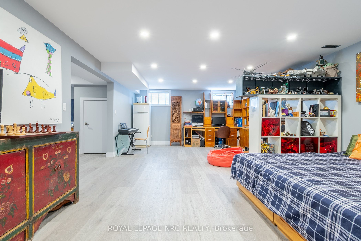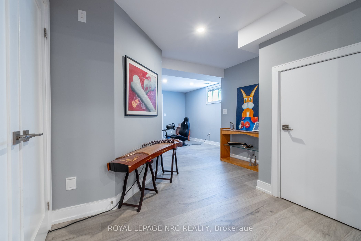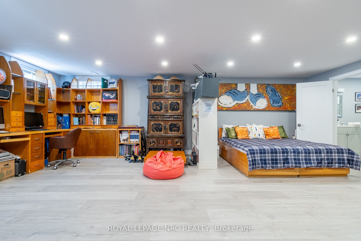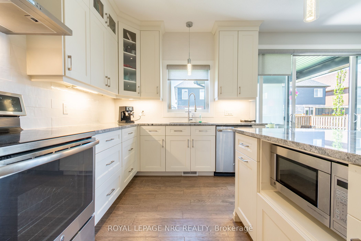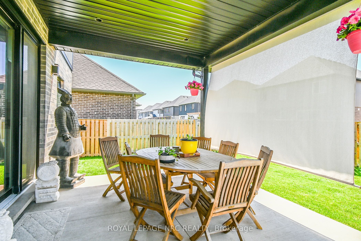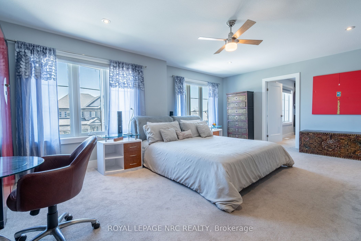
$1,050,000
Est. Payment
$4,010/mo*
*Based on 20% down, 4% interest, 30-year term
Listed by ROYAL LEPAGE NRC REALTY
Detached•MLS #X12159159•New
Price comparison with similar homes in Pelham
Compared to 13 similar homes
-35.1% Lower↓
Market Avg. of (13 similar homes)
$1,617,925
Note * Price comparison is based on the similar properties listed in the area and may not be accurate. Consult licences real estate agent for accurate comparison
Room Details
| Room | Features | Level |
|---|---|---|
Kitchen 4.85 × 2.9 m | B/I AppliancesCentre IslandDouble Sink | Main |
Dining Room 4.86 × 2.91 m | Overlooks BackyardW/O To Patio | Main |
Living Room 4.03 × 4.87 m | FireplaceB/I BookcaseOverlooks Garden | Main |
Primary Bedroom 6.38 × 4.87 m | Walk-In Closet(s)Broadloom | Second |
Bedroom 2 4.7 × 3.38 m | BroadloomDouble Closet | Second |
Bedroom 3 5.05 × 3.55 m | BroadloomDouble Closet | Second |
Client Remarks
FAMILIES WELCOME! This Magnificent Fernando Custom Built home is waiting for you to make it your own. Just 8 years young and oozing with charm, you are bound to fall in love with this 2 Stry boasting 2500 A/G living space and a fully finished basement. Located in East Fonthill, you are within walking distance of so many of the new and established amenities. As you approach you will be wowed by the architecture (a mixture of brick, stone & stucco), the Doublewide Driveway, Double Garage, and concrete path to the covered front entrance. Inside you will be welcomed by a grand foyer with soaring ceiling, marble-look tile flooring which meanders along to the heart of the home where you'll find the open concept- Kitchen, Dining and Living rooms. Just as you would expect the finishes are grand and functional. Enjoy entertaining your guests while preparing dinner as they enjoy appetizers at the stunning quartz island. Meanwhile the kids can gather in the massive family room in the basement. And don't forget to bring "Rover" because the yard is fully fenced for your favorite companion. Everyone can enjoy their space in this home with 3 generous bedrooms upstairs which includes a grand Primary Bedroom with an enormous walk-in closet/dressing room and a stunning 5 PC ensuite. The Laundry room is also conveniently located on the bedroom level. The kids can share the main 4 PC bath on this level. Truly must be seen to be appreciated - don't miss this one!
About This Property
126 Lametti Drive, Pelham, L0S 1E6
Home Overview
Basic Information
Walk around the neighborhood
126 Lametti Drive, Pelham, L0S 1E6
Shally Shi
Sales Representative, Dolphin Realty Inc
English, Mandarin
Residential ResaleProperty ManagementPre Construction
Mortgage Information
Estimated Payment
$0 Principal and Interest
 Walk Score for 126 Lametti Drive
Walk Score for 126 Lametti Drive

Book a Showing
Tour this home with Shally
Frequently Asked Questions
Can't find what you're looking for? Contact our support team for more information.
See the Latest Listings by Cities
1500+ home for sale in Ontario

Looking for Your Perfect Home?
Let us help you find the perfect home that matches your lifestyle
