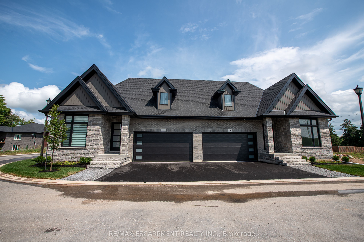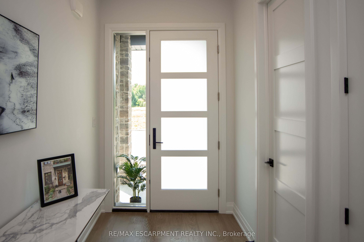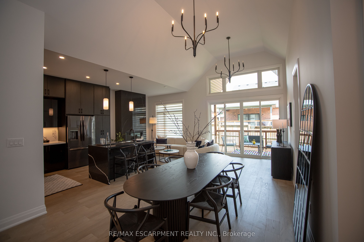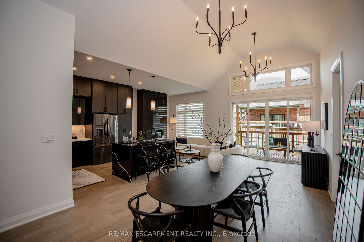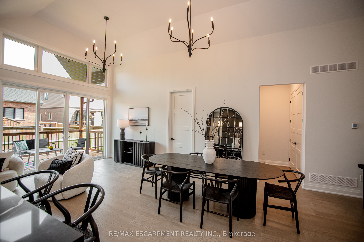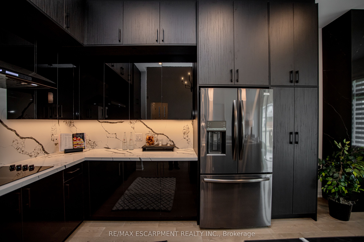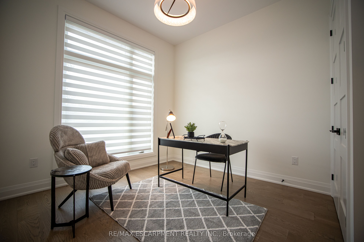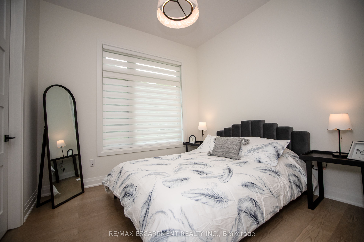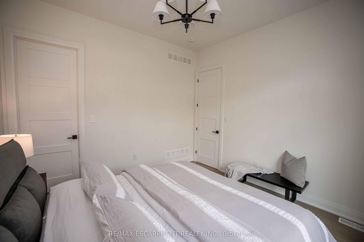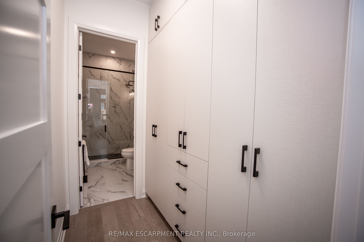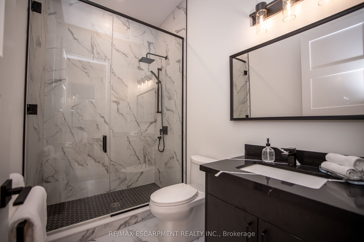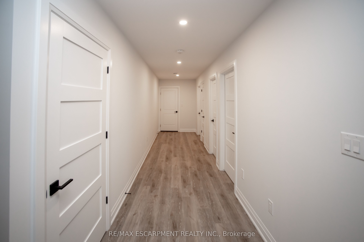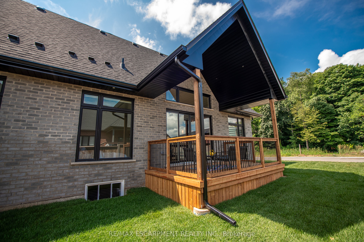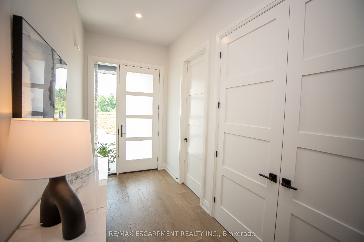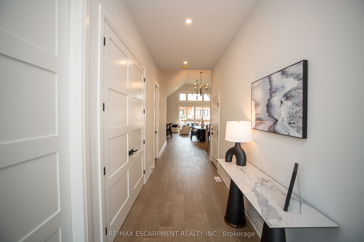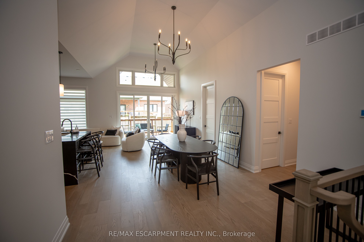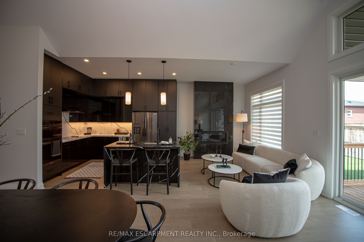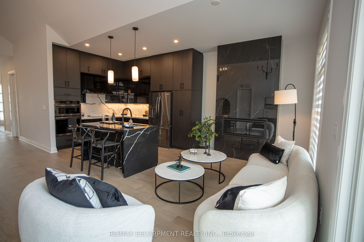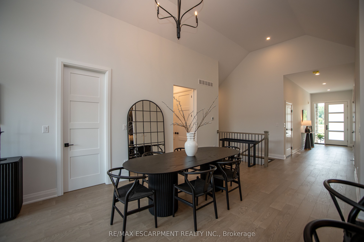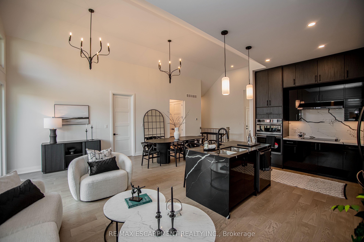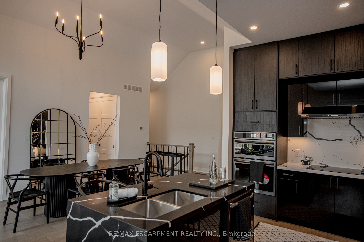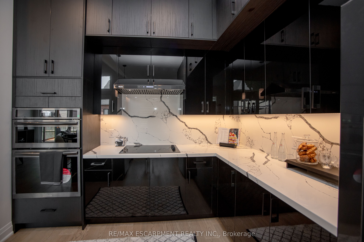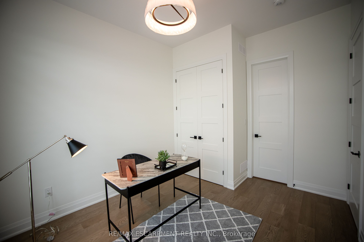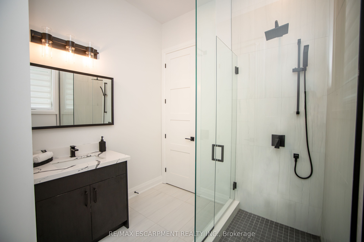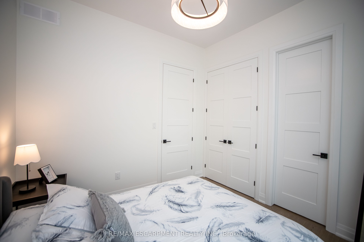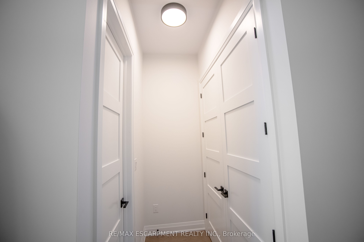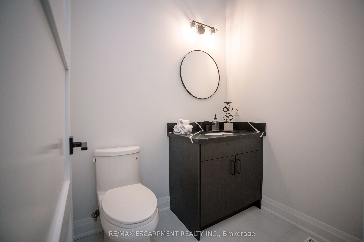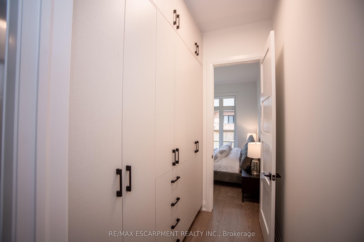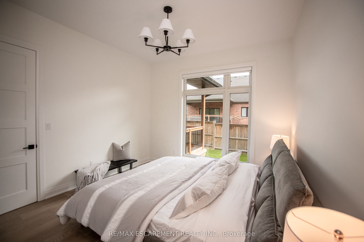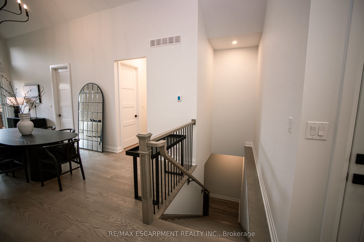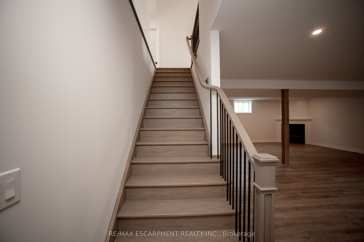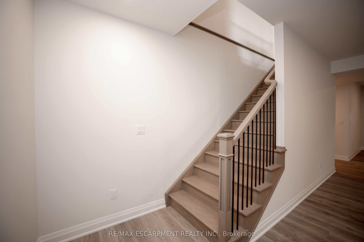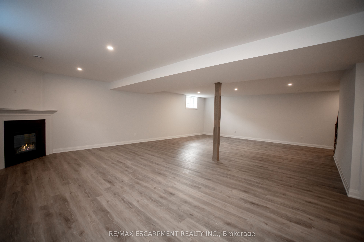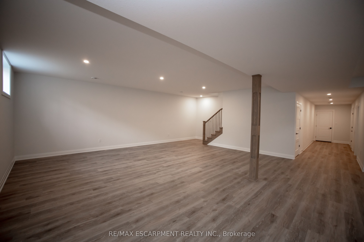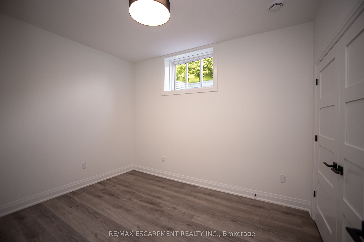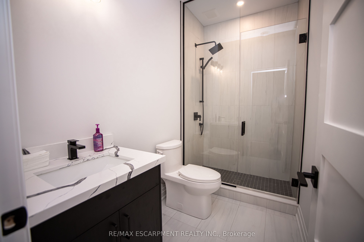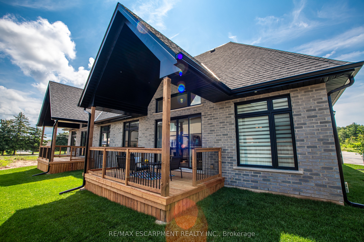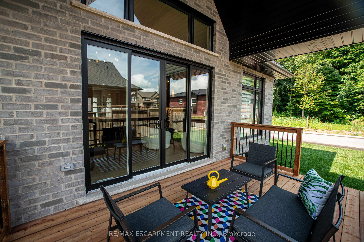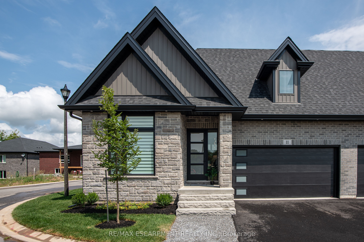
$1,179,765
Est. Payment
$4,506/mo*
*Based on 20% down, 4% interest, 30-year term
Listed by RE/MAX ESCARPMENT REALTY INC.
Common Element Condo•MLS #X9262712•Extension
Included in Maintenance Fee:
Water
Common Elements
Parking
Room Details
| Room | Features | Level |
|---|---|---|
Living Room 6.94 × 3.71 m | Gas Fireplace | Main |
Kitchen 3.26 × 2.77 m | Main | |
Dining Room 3.68 × 3.69 m | Main | |
Bedroom 3.69 × 3.65 m | Main | |
Bedroom 2 3.87 × 3.13 m | Main | |
Bedroom 3 3.16 × 3.13 m | Main |
Client Remarks
SAFFRON VALLEY LUXURY LIVING HOMES IS DEDICATED TO BECOMING A HOME YOU'LL LOVE IN ONE OF THE MOSTSOUGHT AFTER AREAS IN ONTARIO. BE SURROUNDED BY BEAUTIFULLY LANDSCAPED SPACES IN A MODERN ANDFUNCTIONAL HOME, WITH EVERYTHING YOU NEED AND WANT CLOSE BY. YOUR NEW HOME OFFERS PRIVATE LIVINGSURROUNDED BY GREENERY AND LUSH SCENERY, BUT IS PLACED NEAR SHOPPING MALLS, GROCERY STORES, LOCAL AND CHAIN RESTAURANTS, NIAGARA FALLS AND THE U.S. BORDER.
About This Property
11 Primrose Street, Pelham, L8L 7A2
Home Overview
Basic Information
Amenities
BBQs Allowed
Visitor Parking
Walk around the neighborhood
11 Primrose Street, Pelham, L8L 7A2
Shally Shi
Sales Representative, Dolphin Realty Inc
English, Mandarin
Residential ResaleProperty ManagementPre Construction
Mortgage Information
Estimated Payment
$0 Principal and Interest
 Walk Score for 11 Primrose Street
Walk Score for 11 Primrose Street

Book a Showing
Tour this home with Shally
Frequently Asked Questions
Can't find what you're looking for? Contact our support team for more information.
See the Latest Listings by Cities
1500+ home for sale in Ontario

Looking for Your Perfect Home?
Let us help you find the perfect home that matches your lifestyle
