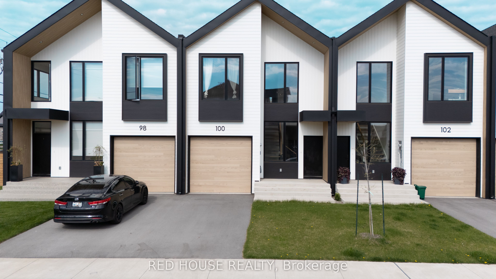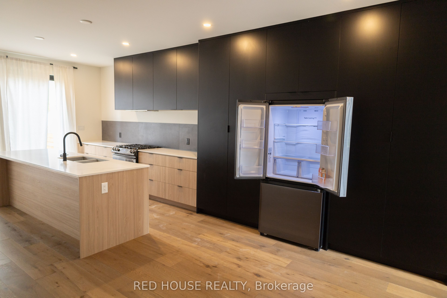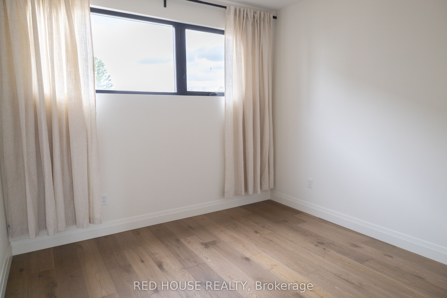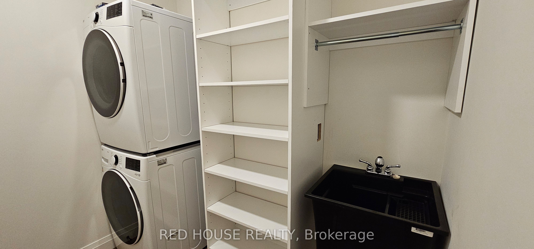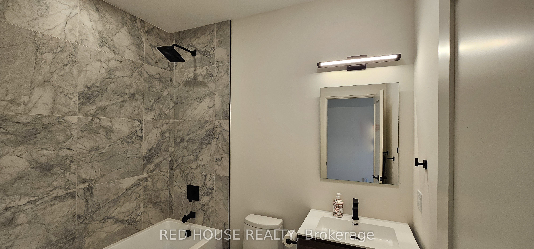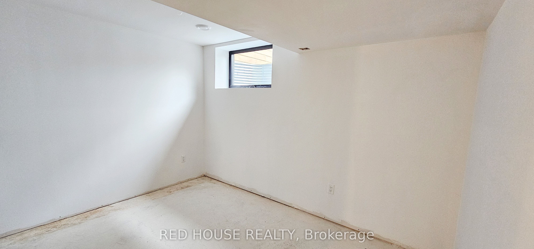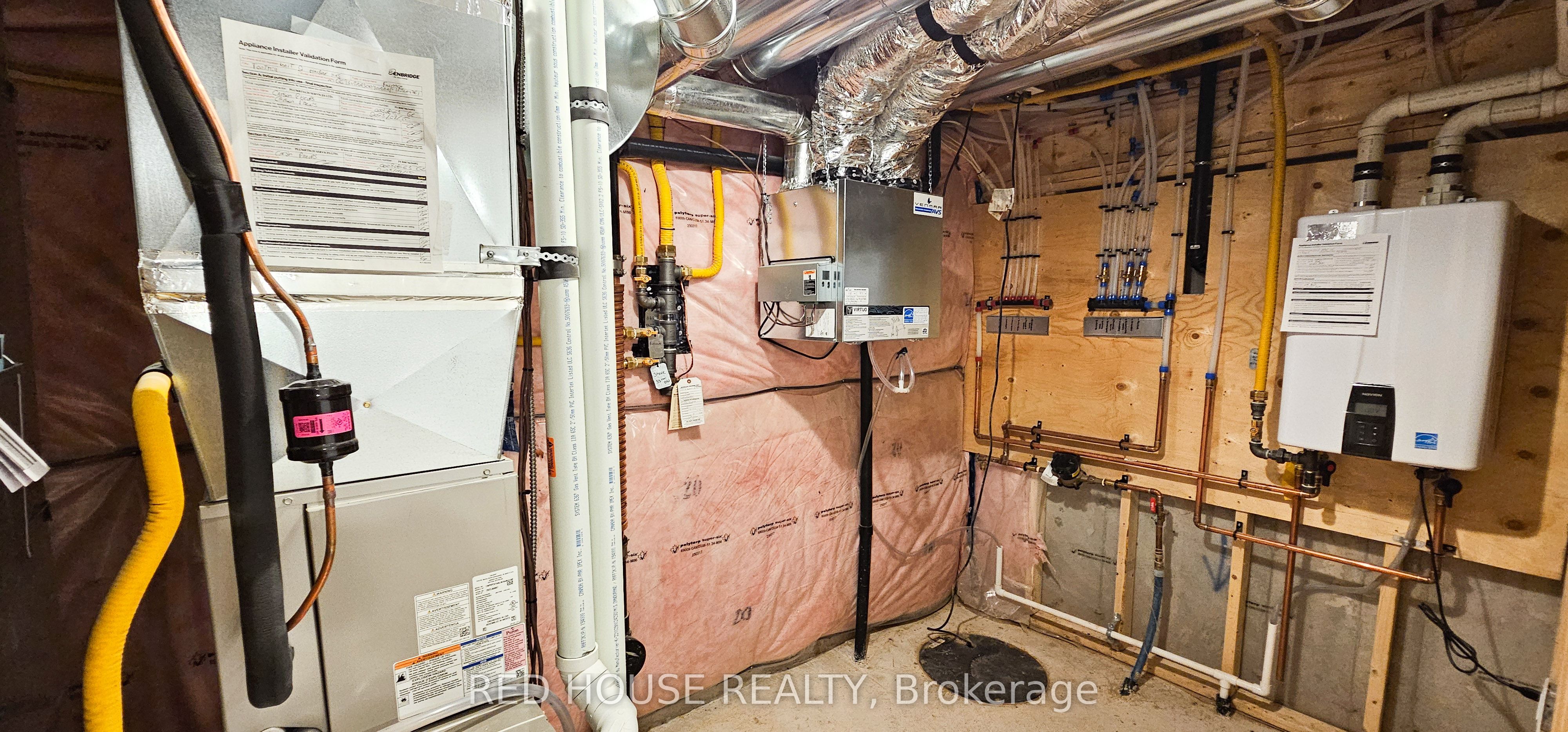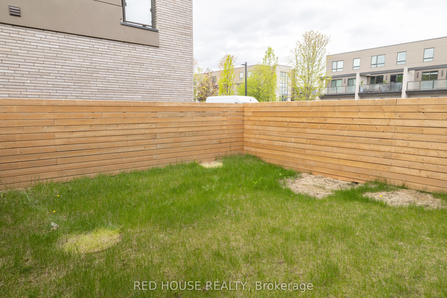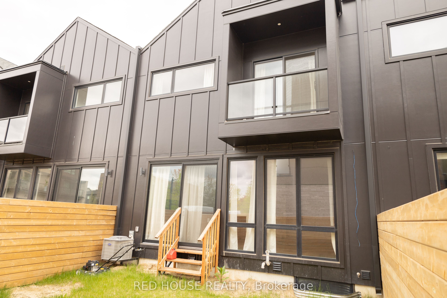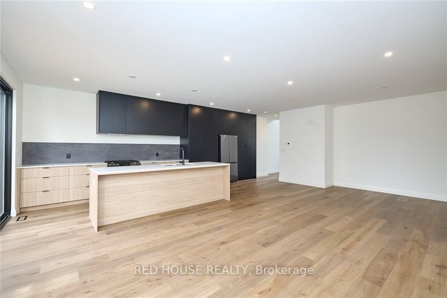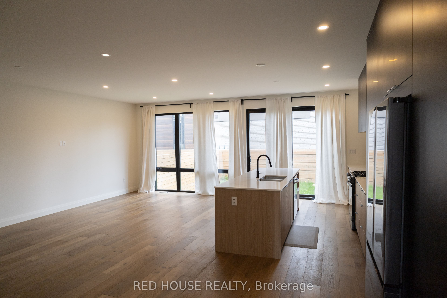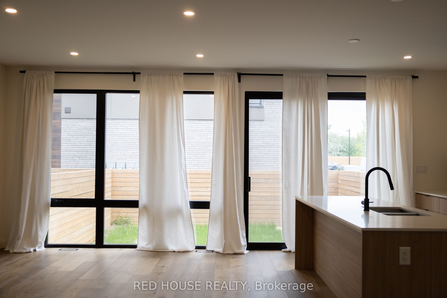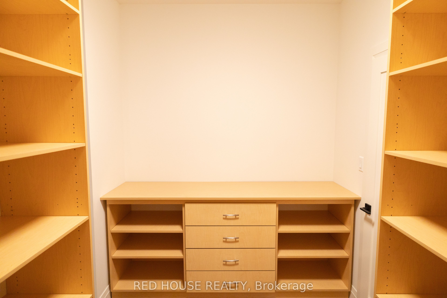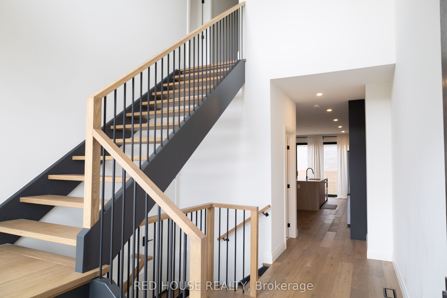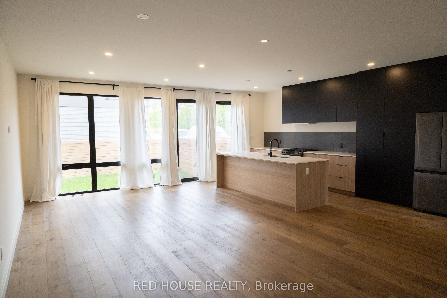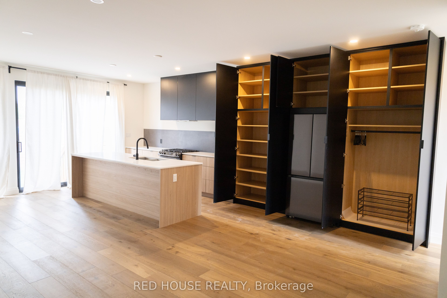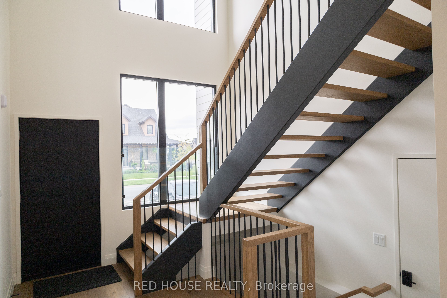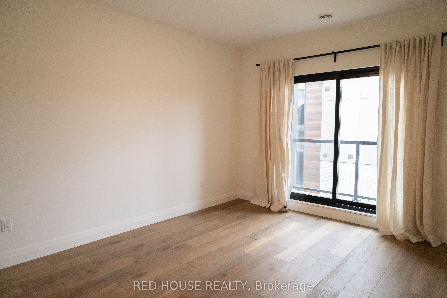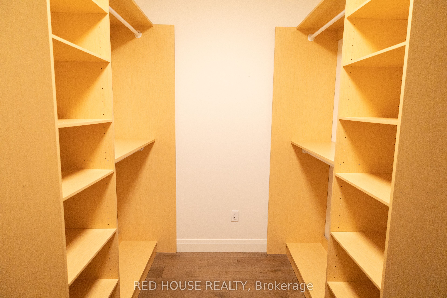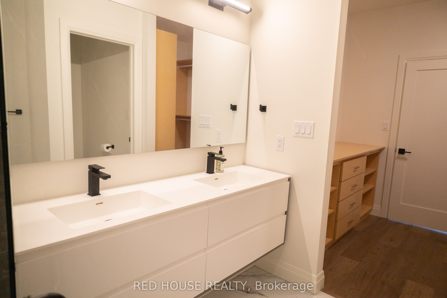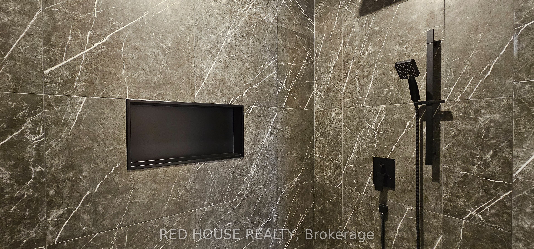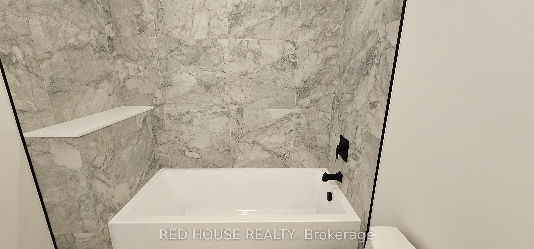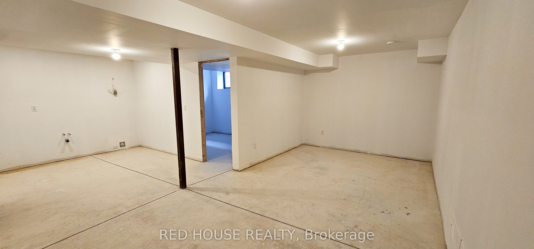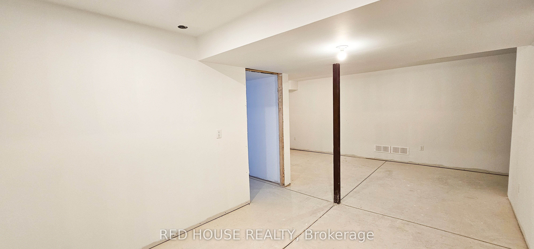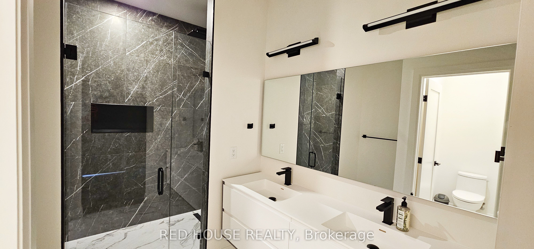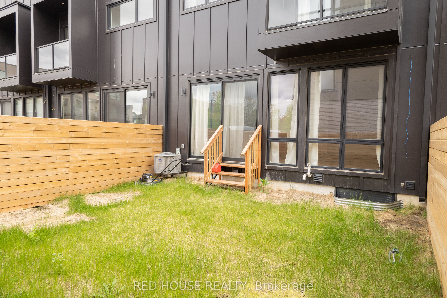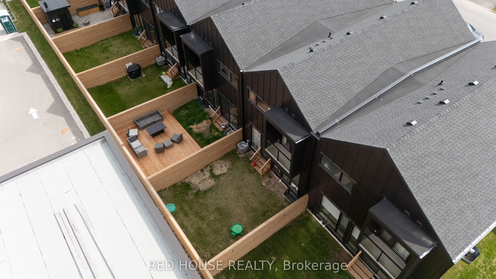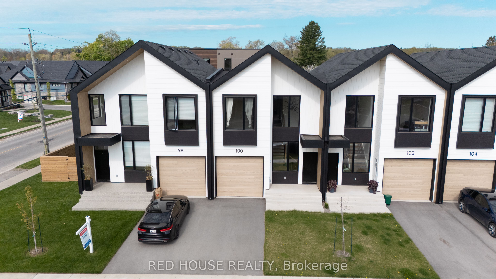
$2,900 /mo
Listed by RED HOUSE REALTY
Att/Row/Townhouse•MLS #X12146049•New
Room Details
| Room | Features | Level |
|---|---|---|
Dining Room 3.45 × 3.35 m | Main | |
Kitchen 3.38 × 7.32 m | Main | |
Living Room 3.45 × 4.44 m | Main | |
Bedroom 3.35 × 3.96 m | Second | |
Bedroom 3.12 × 3.2 m | Second | |
Primary Bedroom 4.5 × 3.4 m | Second |
Client Remarks
This stunning home offers a bright open-concept layout, filled with natural light streaming through large windows. The custom kitchen is outfitted with quartz countertops and blends style with function. Featuring three generously sized bedrooms and three bathrooms, including a luxurious ensuite with a built-in walk-in closet in the primary suite. Additional features include a single-car garage, a partially finished basement with soaring 9 ceilings, and striking architectural details throughout. Centrally located in Niagara, this home is just minutes from golf courses, shopping, a variety of public and Catholic schools, recreational facilities, walking trails, and the regions celebrated wine country. With over 1,720 square feet of thoughtfully designed living space, this home offers exceptional versatility, smart use of space, and impressive curb appeal.
About This Property
100 LAMETTI Drive, Pelham, L0S 1E6
Home Overview
Basic Information
Walk around the neighborhood
100 LAMETTI Drive, Pelham, L0S 1E6
Shally Shi
Sales Representative, Dolphin Realty Inc
English, Mandarin
Residential ResaleProperty ManagementPre Construction
 Walk Score for 100 LAMETTI Drive
Walk Score for 100 LAMETTI Drive

Book a Showing
Tour this home with Shally
Frequently Asked Questions
Can't find what you're looking for? Contact our support team for more information.
See the Latest Listings by Cities
1500+ home for sale in Ontario

Looking for Your Perfect Home?
Let us help you find the perfect home that matches your lifestyle
