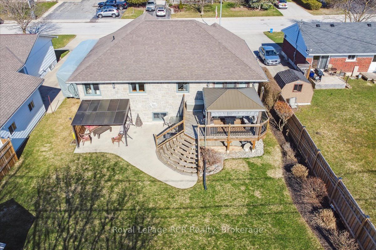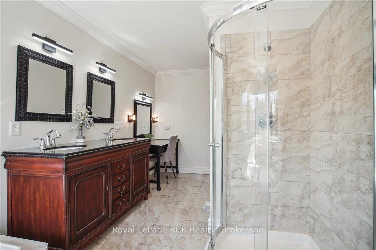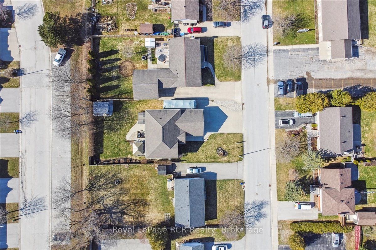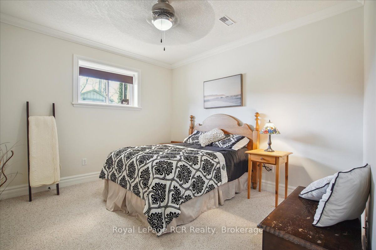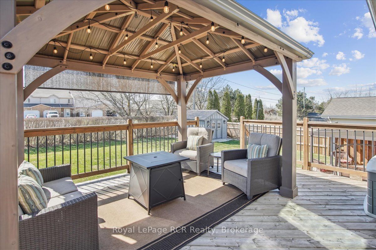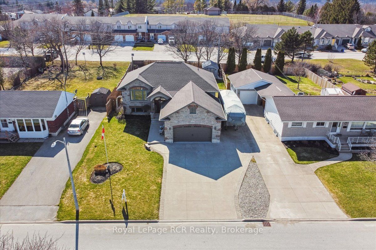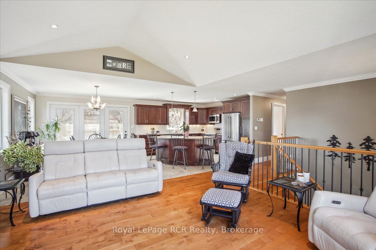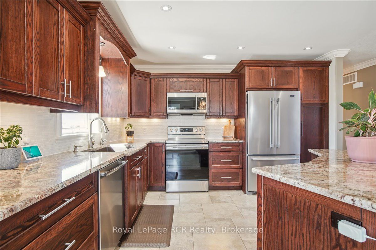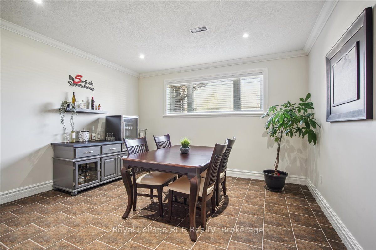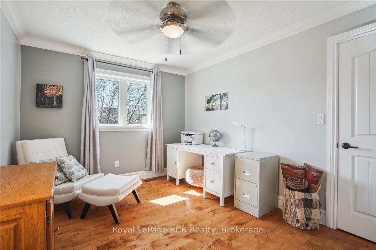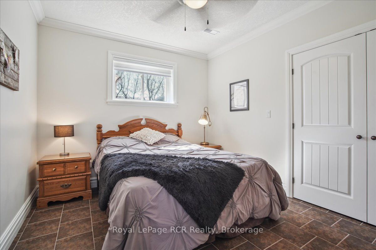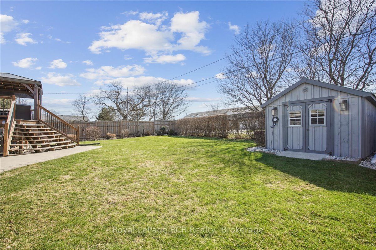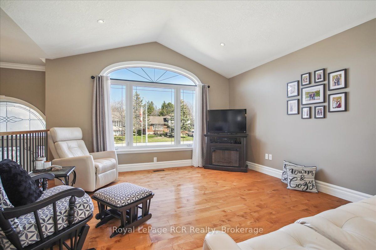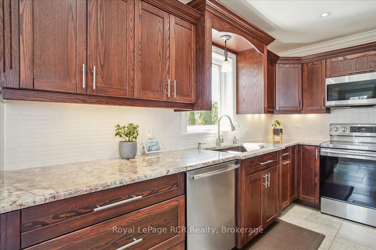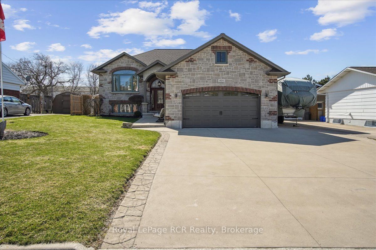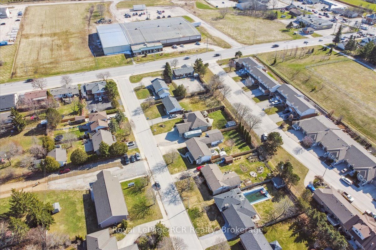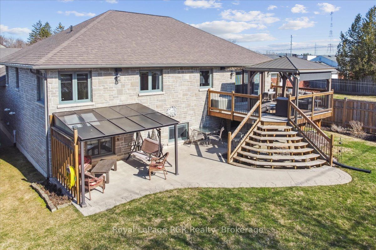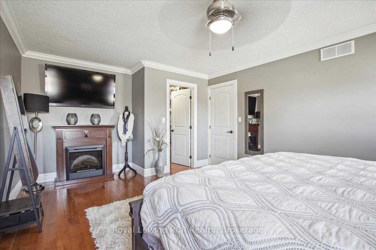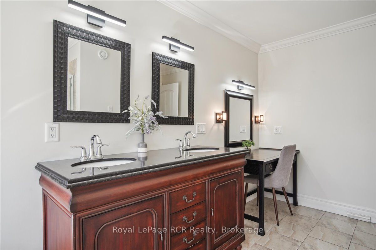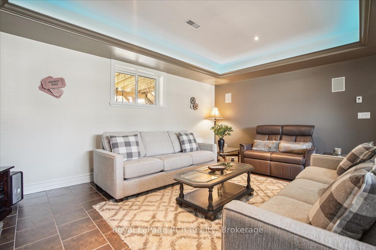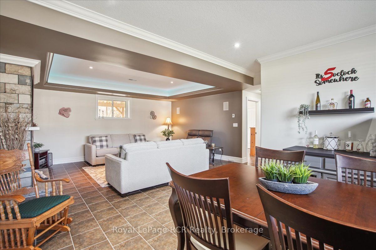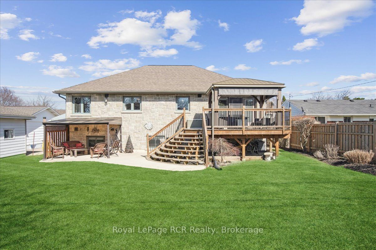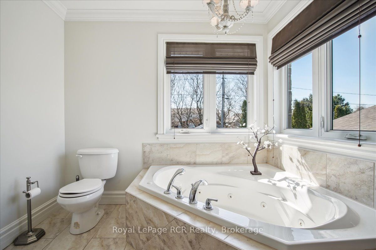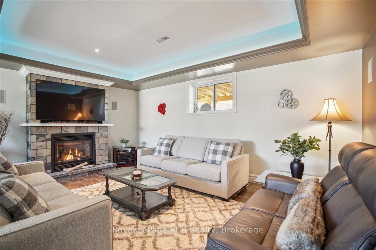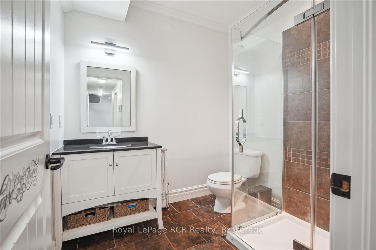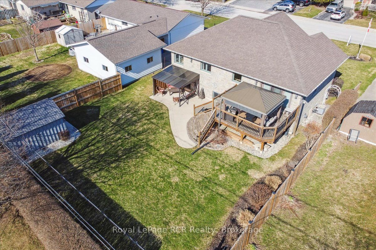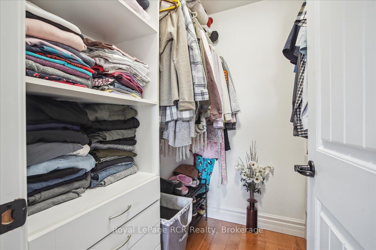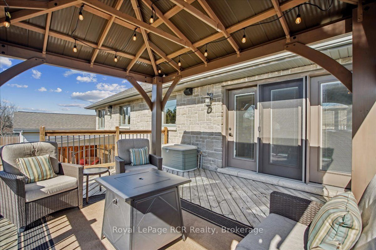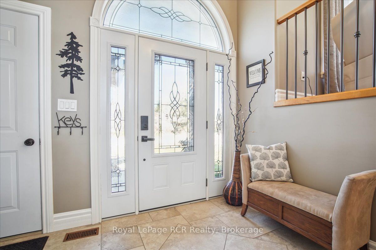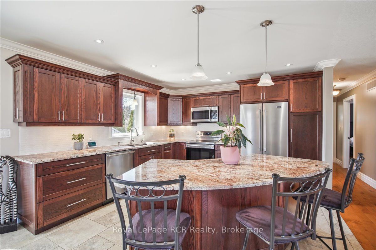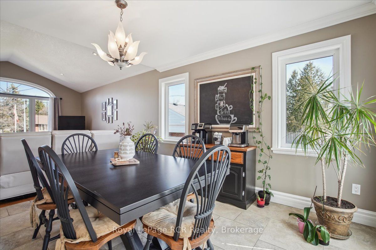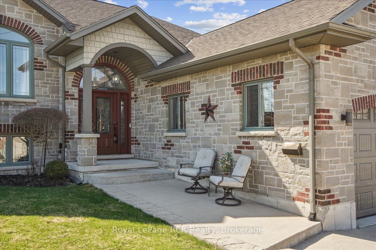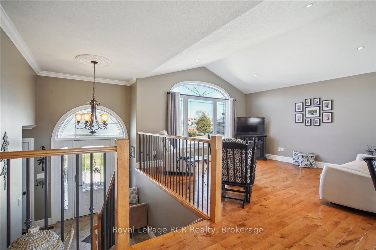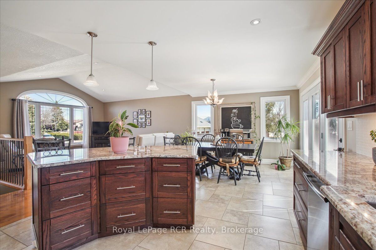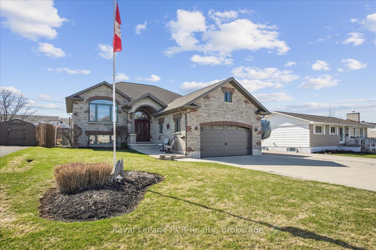
$965,000
Est. Payment
$3,686/mo*
*Based on 20% down, 4% interest, 30-year term
Listed by Royal LePage RCR Realty
Detached•MLS #X12092492•New
Price comparison with similar homes in Owen Sound
Compared to 14 similar homes
71.5% Higher↑
Market Avg. of (14 similar homes)
$562,813
Note * Price comparison is based on the similar properties listed in the area and may not be accurate. Consult licences real estate agent for accurate comparison
Room Details
| Room | Features | Level |
|---|---|---|
Living Room 4.38 × 4.3 m | Vaulted Ceiling(s)Electric Fireplace | Main |
Dining Room 3.9 × 3.46 m | Main | |
Kitchen 3.9 × 3.81 m | Main | |
Primary Bedroom 5.21 × 3.89 m | Walk-In Closet(s)Electric Fireplace | Main |
Bedroom 2 3.79 × 3.01 m | Main | |
Bedroom 3 3.64 × 3.16 m | Heated Floor | Lower |
Client Remarks
Welcome to this stunning custom-built Shouldice stone home, perfectly located in a sought-after neighbourhood filled with young professionals! With 2+2 bedrooms and 2 full bathrooms, this beautifully designed home offers space, style, and comfort on a fully landscaped 66' x 132' lot. From the triple-wide concrete driveway to the attached 2-car garage, with convenient access from both the main foyer and a separate entrance from the basement, every detail has been thoughtfully considered. Step inside and be wowed by the custom kitchen featuring granite countertops, a spacious island with seating, clever storage solutions, under-cabinet lighting, and custom cabinetry that blends form and function. Maple hardwood flooring flows throughout the main level, complemented by vaulted ceiling in the living room that creates an airy, inviting space.The beautiful and spacious primary bedroom is a cozy retreat with a walk-in closet. The fully finished lower level impresses with soaring 9' ceilings, large windows that let in plenty of natural light, in-floor heating, and an amazing family room featuring a gas fireplace, tray ceiling with accent lighting, built-in surround sound, and tons of space for games and entertaining. Enjoy indoor-outdoor living with a dining room walkout to a large deck, complete with a new gazebo featuring sun and rain blinds for added privacy and comfort. Wired outdoor speakers keep the vibe going outside, while the fully fenced backyard offers a ground-level patio with a second gazebo, a new shed with hydro, and plenty of room to relax or play. Located just minutes from the hospital, Georgian College, schools, and shopping, this home truly checks every box. Come see it for yourself!
About This Property
824 10th Avenue, Owen Sound, N4K 3H7
Home Overview
Basic Information
Walk around the neighborhood
824 10th Avenue, Owen Sound, N4K 3H7
Shally Shi
Sales Representative, Dolphin Realty Inc
English, Mandarin
Residential ResaleProperty ManagementPre Construction
Mortgage Information
Estimated Payment
$0 Principal and Interest
 Walk Score for 824 10th Avenue
Walk Score for 824 10th Avenue

Book a Showing
Tour this home with Shally
Frequently Asked Questions
Can't find what you're looking for? Contact our support team for more information.
See the Latest Listings by Cities
1500+ home for sale in Ontario

Looking for Your Perfect Home?
Let us help you find the perfect home that matches your lifestyle
