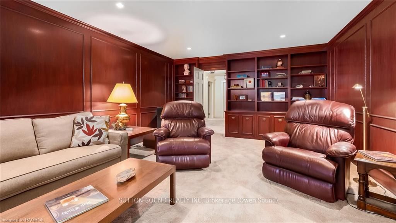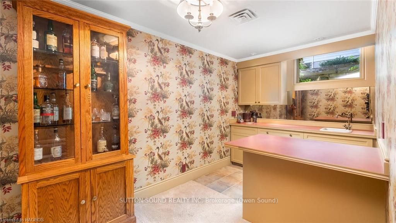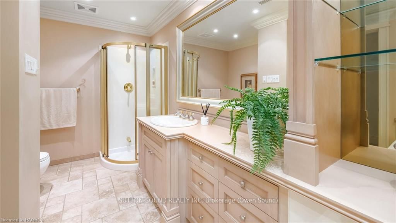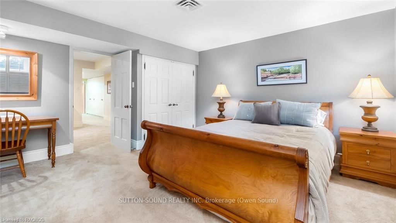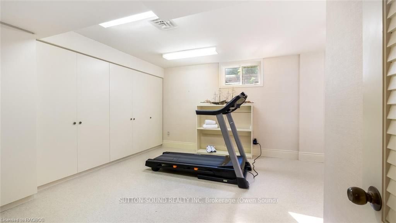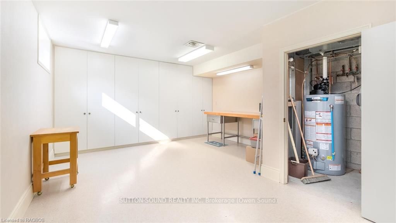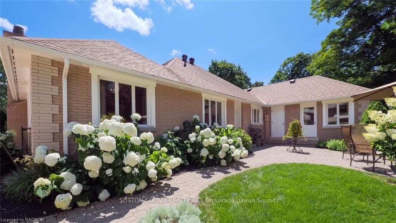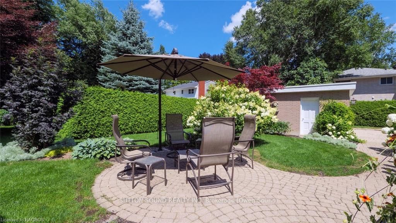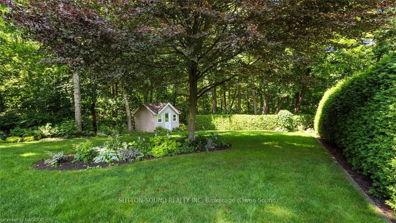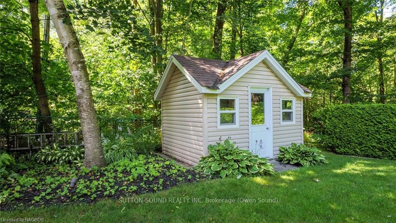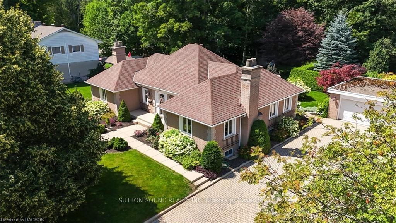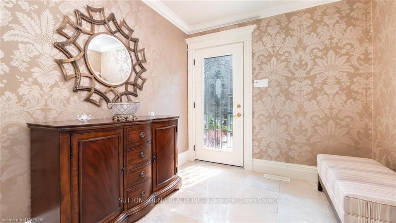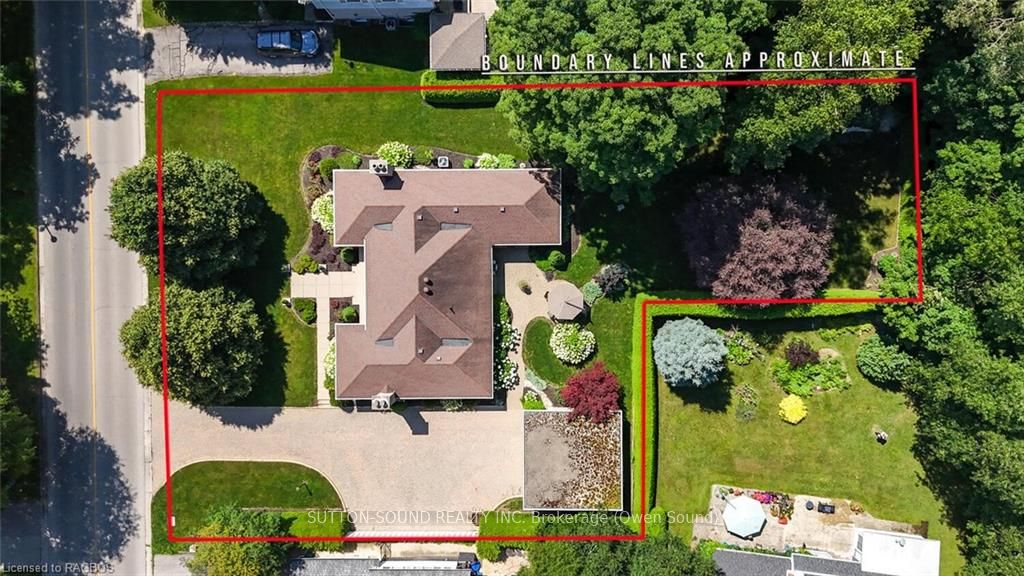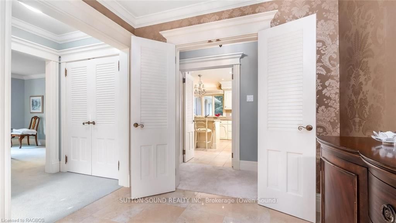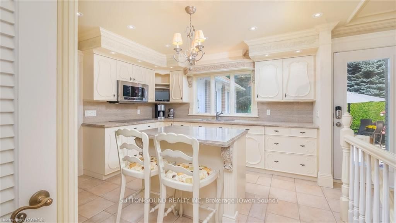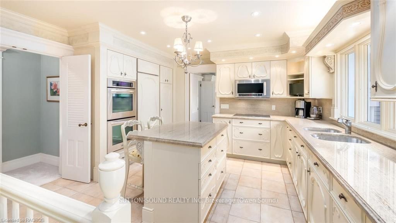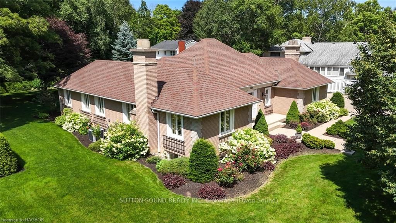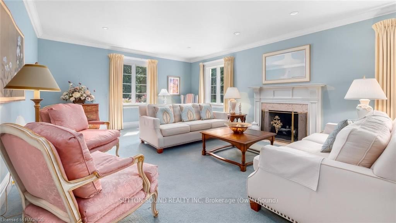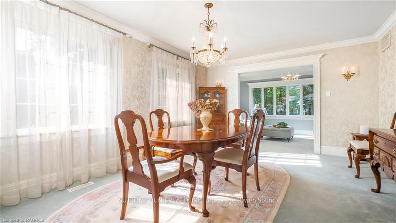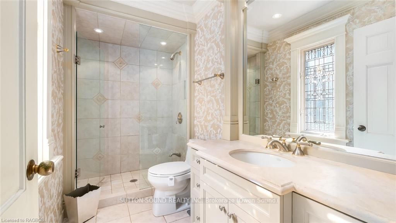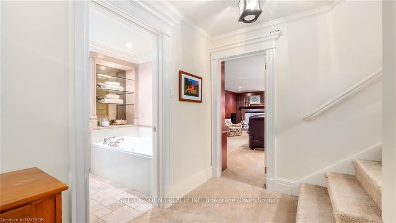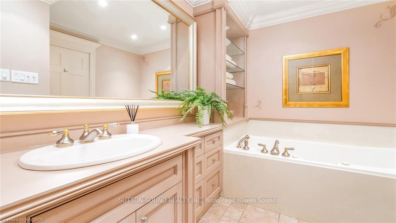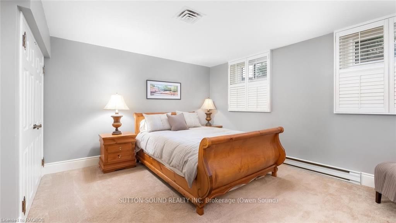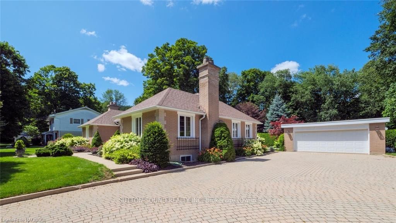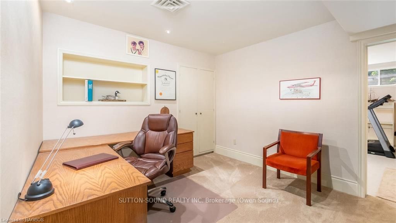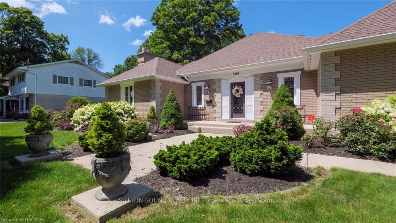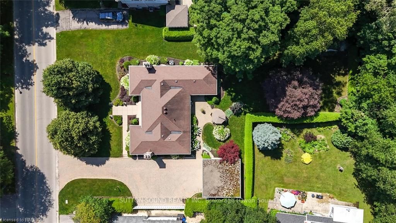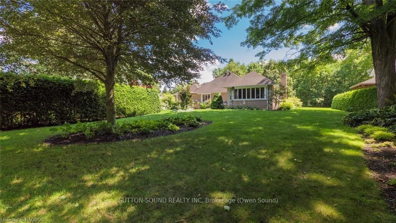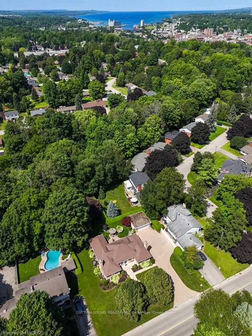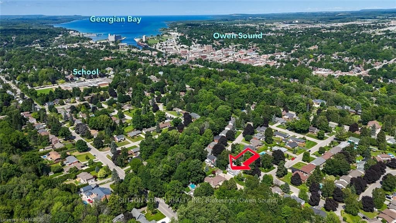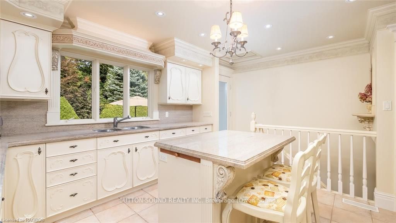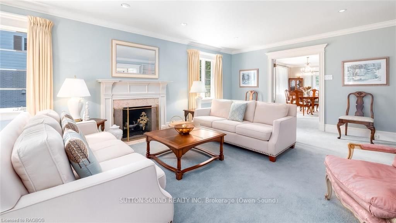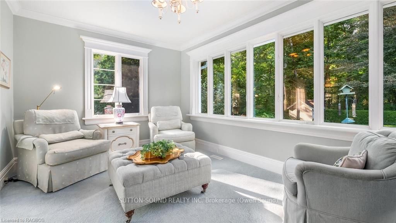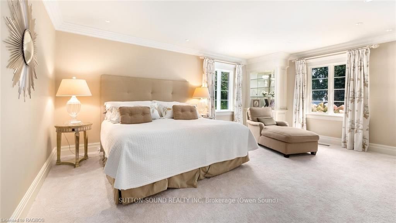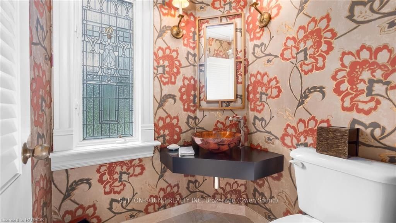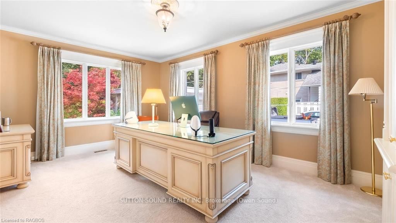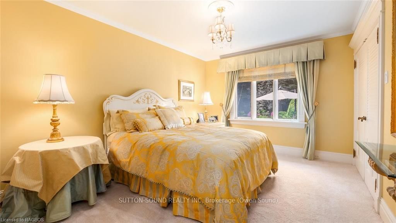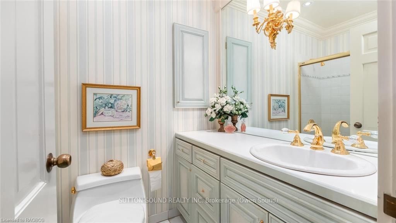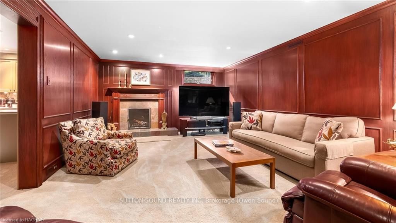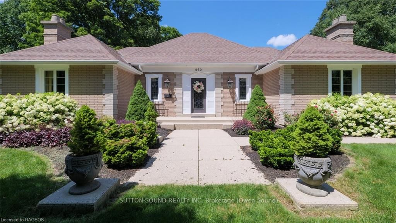
$1,149,000
Est. Payment
$4,388/mo*
*Based on 20% down, 4% interest, 30-year term
Listed by SUTTON-SOUND REALTY INC. Brokerage (Owen Sound)
Detached•MLS #X10848062•Price Change
Client Remarks
Custom built by Lewis Hall this one of a kind all brick bungalow has maintained a timeless appeal. In a premier location across from Black's Park it has easy access to the Bruce Trail. The oversized private ravine lot has stunning perennial gardens not offered with a newer build. Extensively renovated over the years with attention to detail featuring custom built-in cabinetry and solid wood crown mouldings like you have never seen before. The kitchen features custom cabinetry, a large island and gorgeous granite counters. You will be amazed at the impressive room sizes and the natural light that flows through this home. The living room has an unique open natural gas fireplace with a realistic log set and leads into the dining room and sunroom with lovely views of the private backyard oasis. The inviting primary bedroom has two custom built-in cabinets and the exquisite en-suite has in-floor heating. On the lower level you will find the cozy den with a wood burning fireplace and adjacent wet bar. There is a fourth bedroom and beautiful 4 piece bath as well as a dedicated laundry room, office and large utility room that lends itself to many uses. The built-in storage is never ending. There is a brand new gas Concord furnace and a commercial grade gas water heater. This property offers a large detached double garage and ample parking for all of your friends and family. This is the first time this special property has been offered to the public for sale. Don't miss out on your opportunity to call 560 5th Street West your home!
About This Property
560 5TH Street, Owen Sound, N4K 3K6
Home Overview
Basic Information
Walk around the neighborhood
560 5TH Street, Owen Sound, N4K 3K6
Shally Shi
Sales Representative, Dolphin Realty Inc
English, Mandarin
Residential ResaleProperty ManagementPre Construction
Mortgage Information
Estimated Payment
$0 Principal and Interest
 Walk Score for 560 5TH Street
Walk Score for 560 5TH Street

Book a Showing
Tour this home with Shally
Frequently Asked Questions
Can't find what you're looking for? Contact our support team for more information.
Check out 100+ listings near this property. Listings updated daily
See the Latest Listings by Cities
1500+ home for sale in Ontario

Looking for Your Perfect Home?
Let us help you find the perfect home that matches your lifestyle
