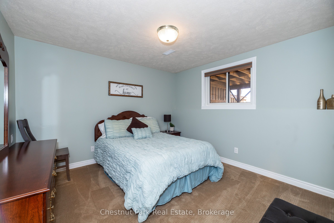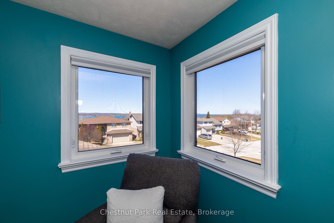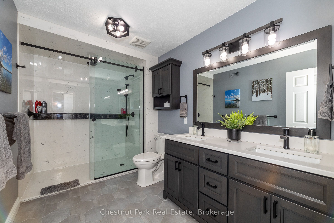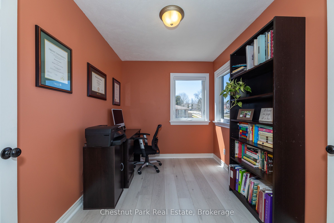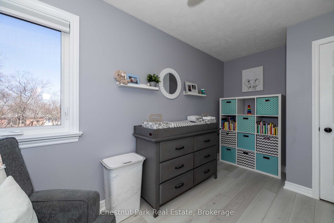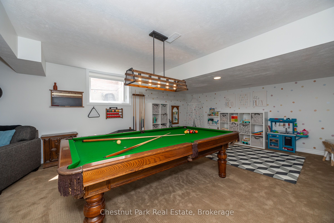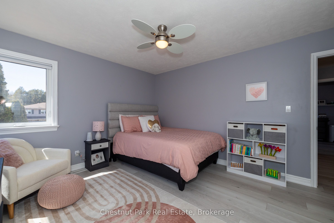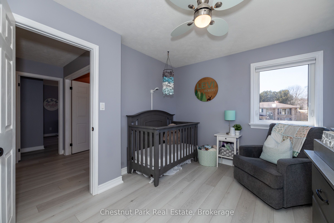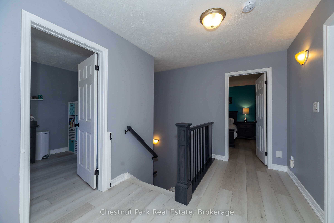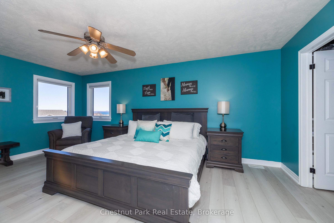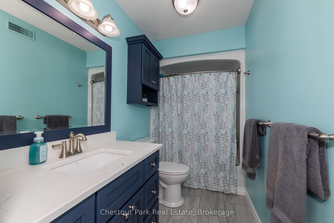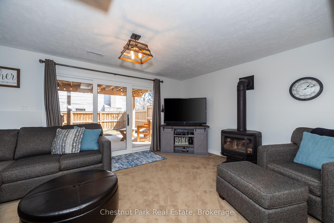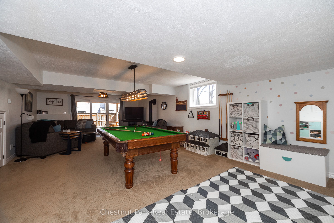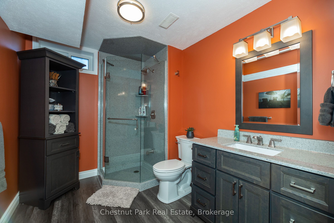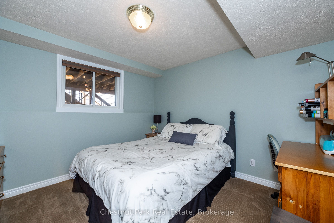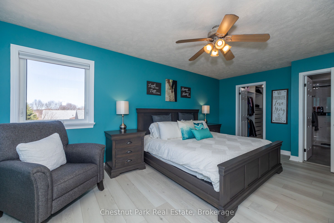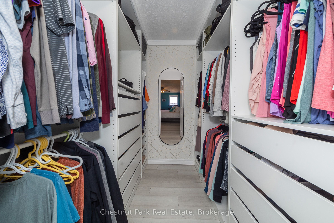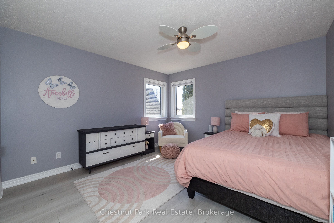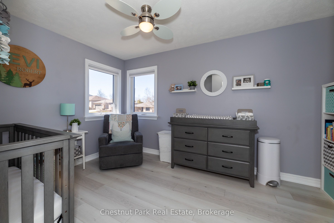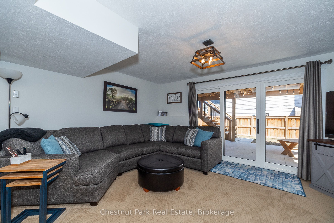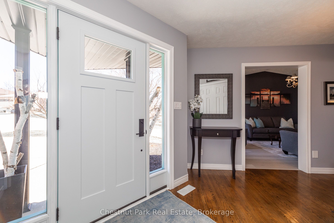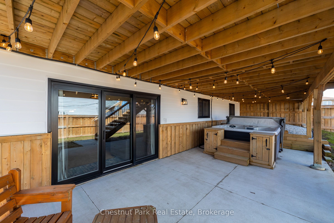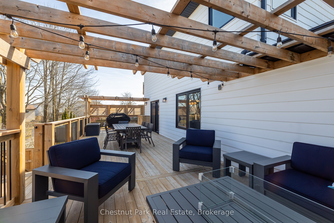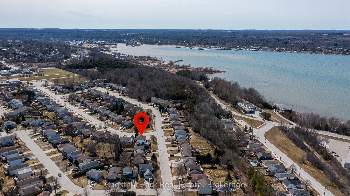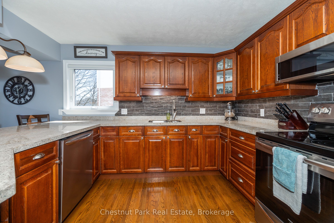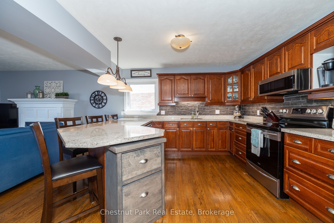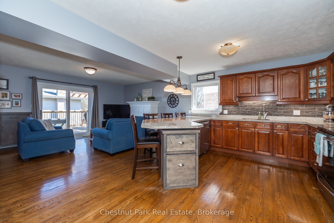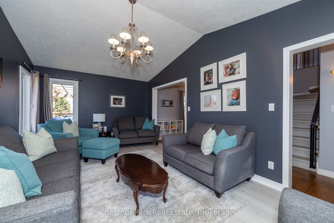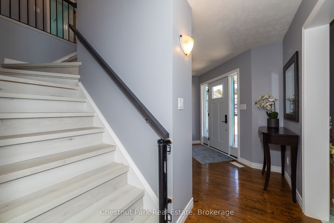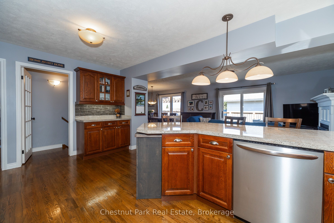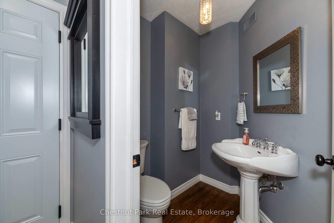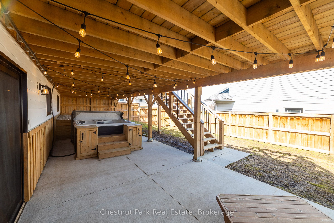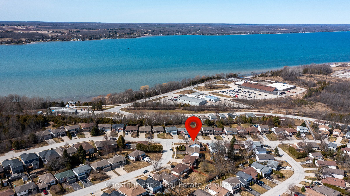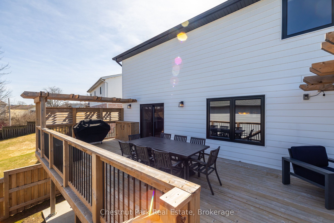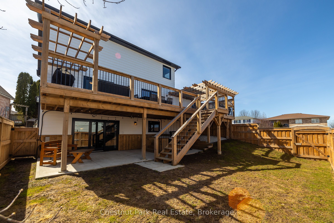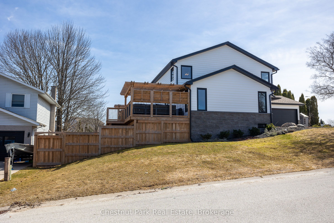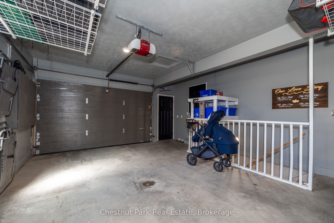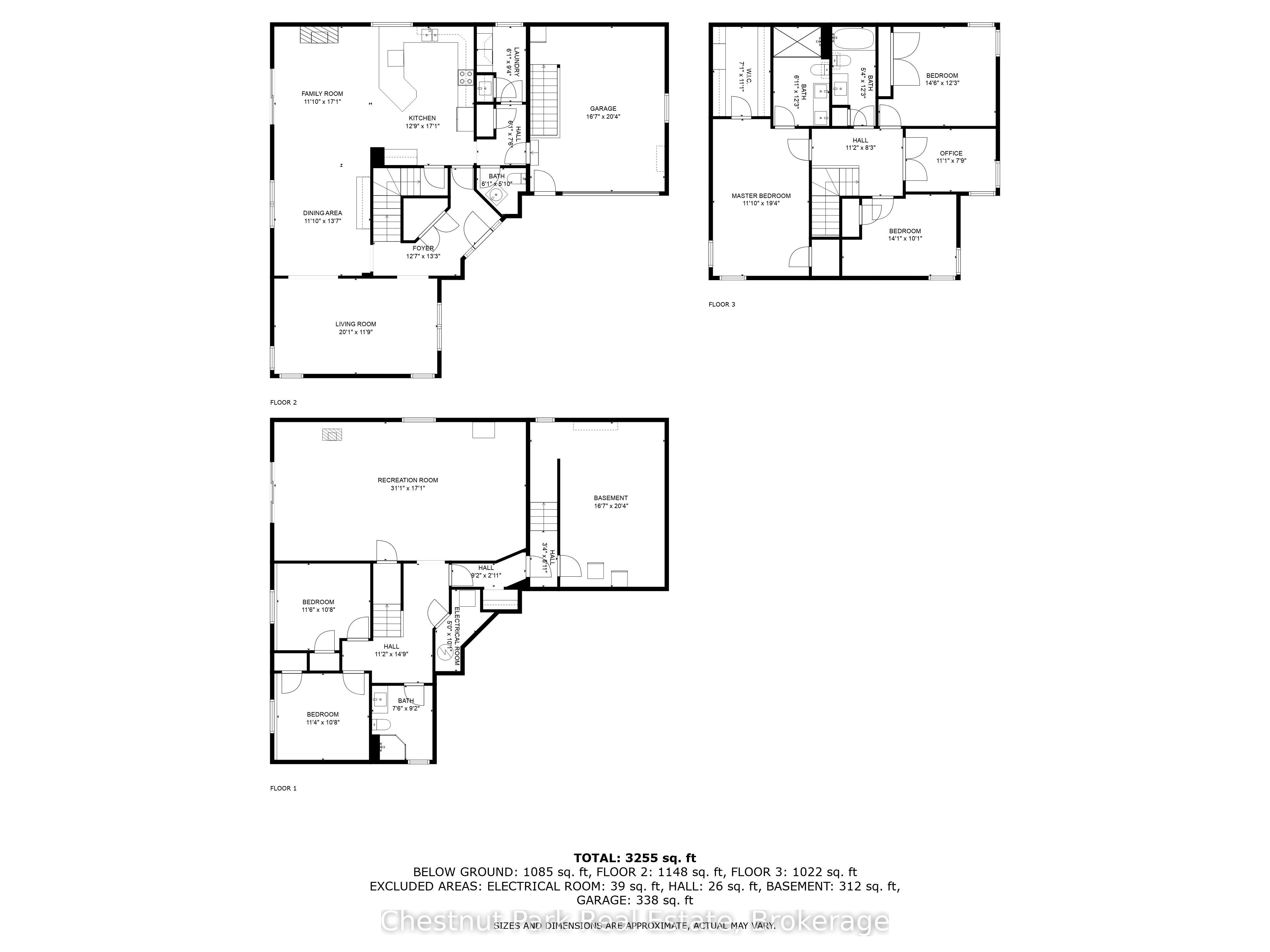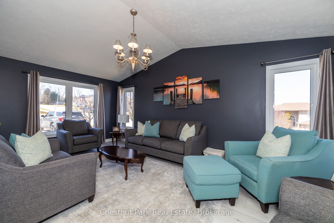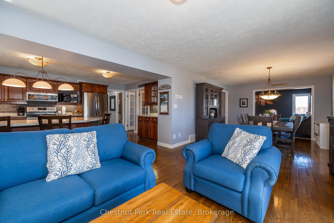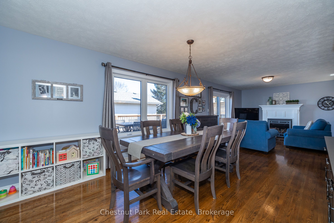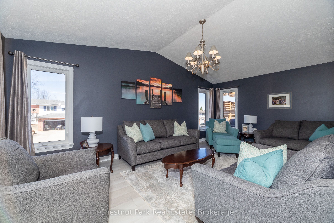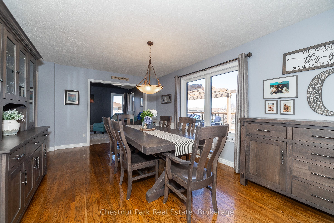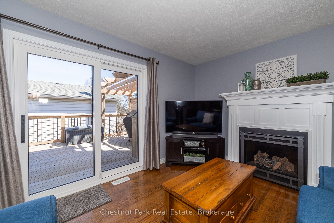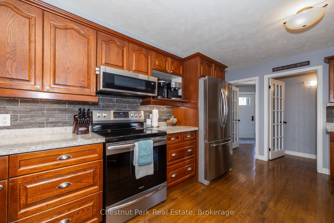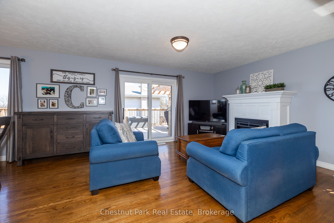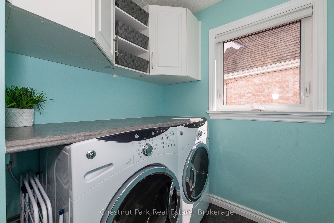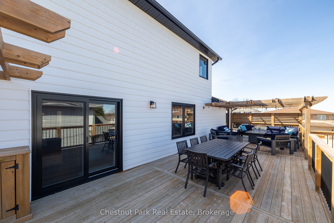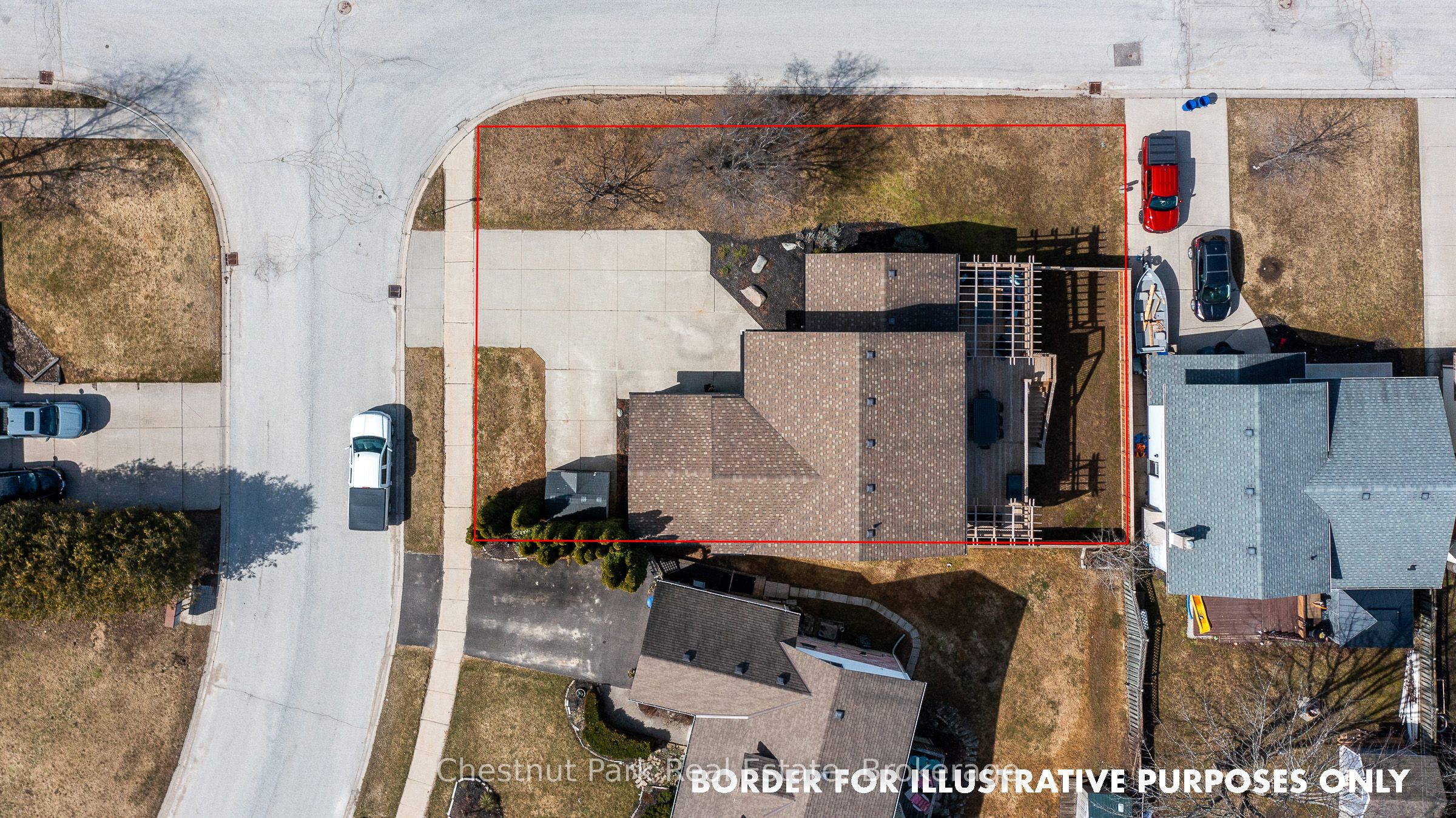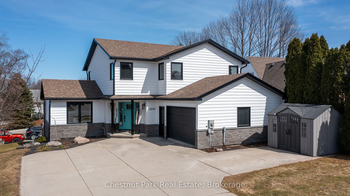
$929,900
Est. Payment
$3,552/mo*
*Based on 20% down, 4% interest, 30-year term
Listed by Chestnut Park Real Estate
Detached•MLS #X12067213•New
Price comparison with similar homes in Owen Sound
Compared to 2 similar homes
36.3% Higher↑
Market Avg. of (2 similar homes)
$682,450
Note * Price comparison is based on the similar properties listed in the area and may not be accurate. Consult licences real estate agent for accurate comparison
Room Details
| Room | Features | Level |
|---|---|---|
Living Room 3.59 × 5.82 m | Hardwood Floor | Main |
Dining Room 3.62 × 4.69 m | Hardwood Floor | Main |
Kitchen 3.69 × 5.15 m | Granite CountersStainless Steel ApplOpen Concept | Main |
Primary Bedroom 3.59 × 5.73 m | 3 Pc EnsuiteWalk-In Closet(s)Ceiling Fan(s) | Second |
Bedroom 2 2.71 × 3.99 m | ClosetCeiling Fan(s) | Second |
Bedroom 3 3.29 × 4.48 m | ClosetCeiling Fan(s) | Second |
Client Remarks
Where Timeless Elegance Meets Modern Luxury. Discover the perfect harmony of classic charm and contemporary sophistication in this stunningly renovated 5-bedroom, 4-bathroom home, ideally positioned to capture breathtaking views of Georgian Bay. Every inch of this spacious, designer-curated residence has been thoughtfully updated with high-end finishes, offering elevated living in one of Owen Sound's most desirable locations. Ample parking on the double wide concrete driveway and easy access to adorable garden shed. Step into a bright and airy main level where everyday comfort meets refined entertaining. The open-concept kitchen is a chef's dream, featuring granite countertops, a sleek peninsula island, and seamless flow into the dining, family, and living rooms--all accented by a cozy fireplace and large windows that frame the view. Retreat to the fabulous primary suite, complete with a spa-inspired ensuite with heated floors and marble walk in shower & loads of space in the expansive walk-in closet with built-in organizers. The finished lower level offers exceptional versatility with two additional bedrooms, a stylish 3-piece bath, a dedicated media or recreation room, and a one-of-a-kind workshop/storage area tucked beneath the garage. The beauty continues outdoors with a generous 560 sq. ft. deck under a charming pergola, a fully fenced yard, and a lower-level patio--perfect for hosting, relaxing, or simply soaking in the tranquil surroundings. Bathed in natural light and brimming with designer details, this exceptional home is a rare opportunity to experience luxury, lifestyle, and location--all in one irresistible package.
About This Property
2693 8th Avenue, Owen Sound, N4K 6S5
Home Overview
Basic Information
Walk around the neighborhood
2693 8th Avenue, Owen Sound, N4K 6S5
Shally Shi
Sales Representative, Dolphin Realty Inc
English, Mandarin
Residential ResaleProperty ManagementPre Construction
Mortgage Information
Estimated Payment
$0 Principal and Interest
 Walk Score for 2693 8th Avenue
Walk Score for 2693 8th Avenue

Book a Showing
Tour this home with Shally
Frequently Asked Questions
Can't find what you're looking for? Contact our support team for more information.
Check out 100+ listings near this property. Listings updated daily
See the Latest Listings by Cities
1500+ home for sale in Ontario

Looking for Your Perfect Home?
Let us help you find the perfect home that matches your lifestyle
