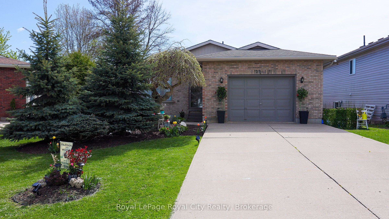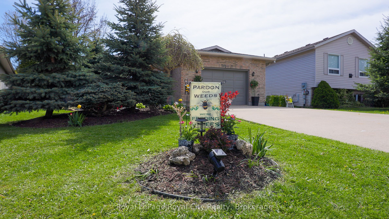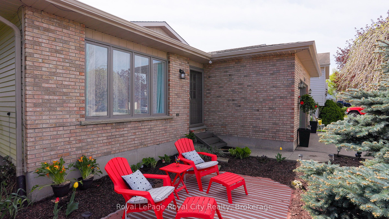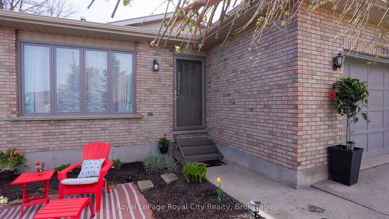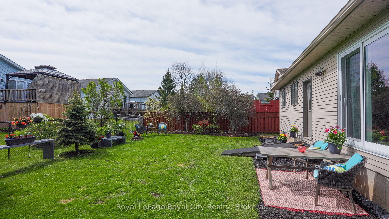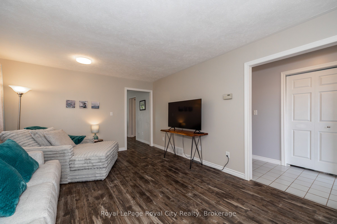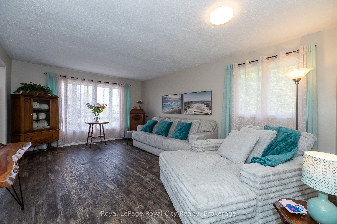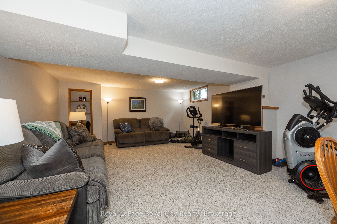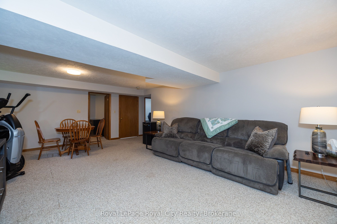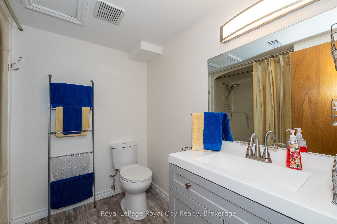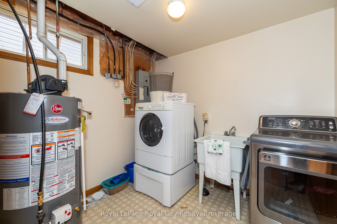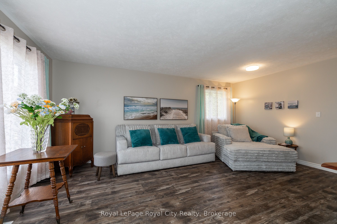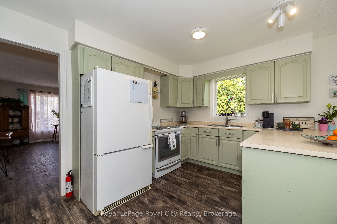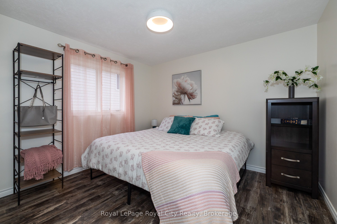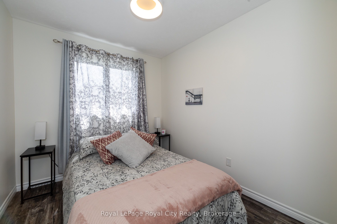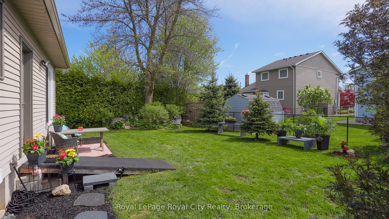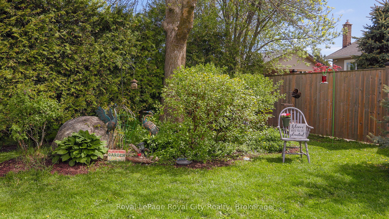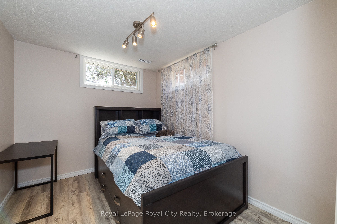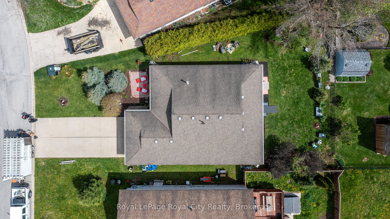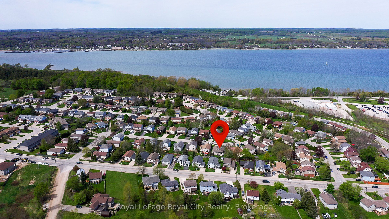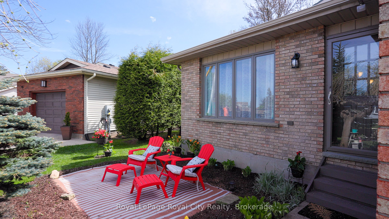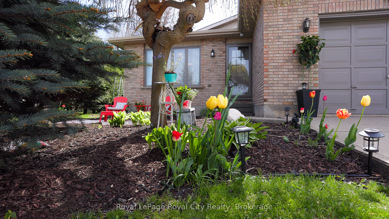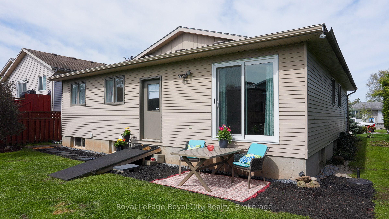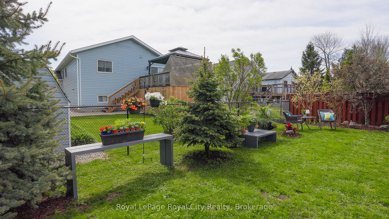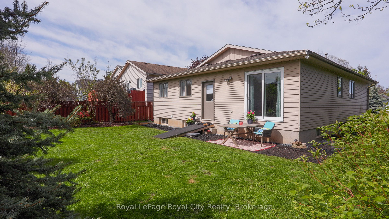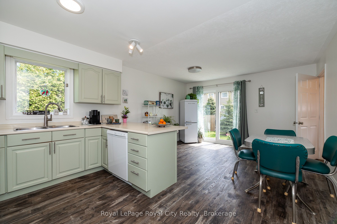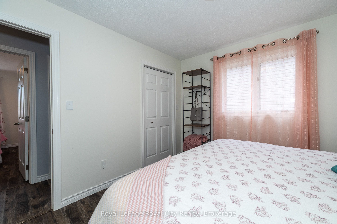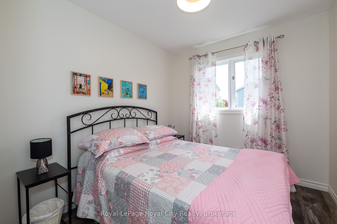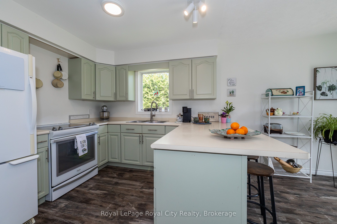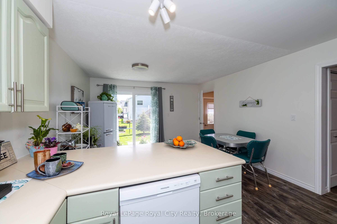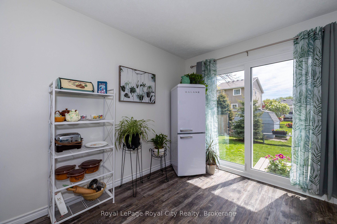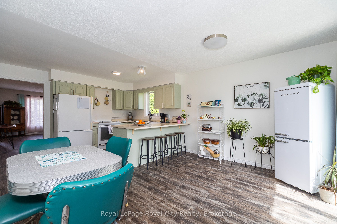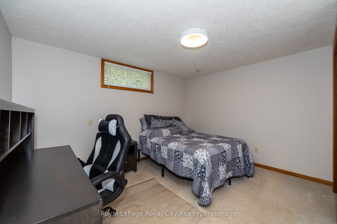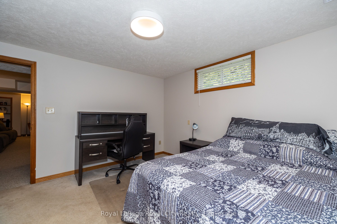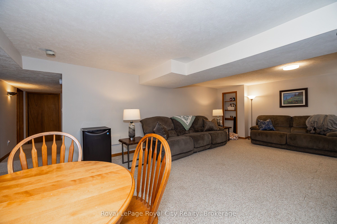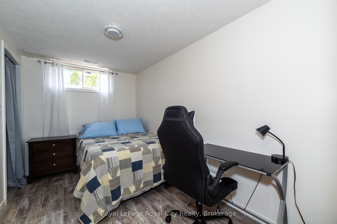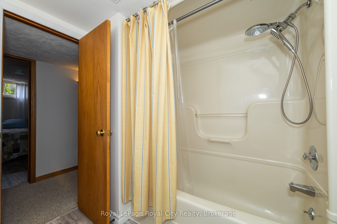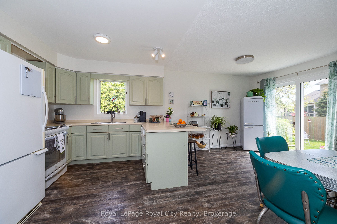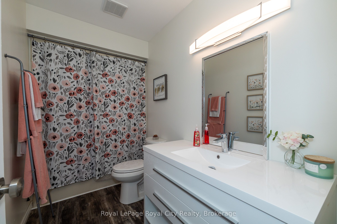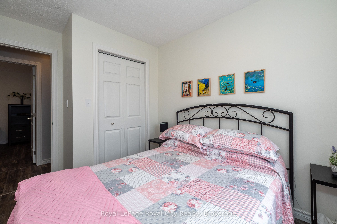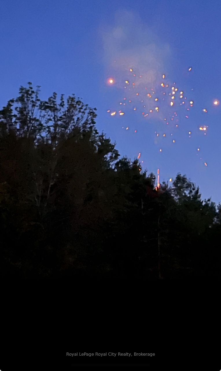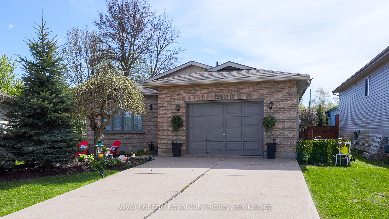
$664,000
Est. Payment
$2,536/mo*
*Based on 20% down, 4% interest, 30-year term
Listed by Royal LePage Royal City Realty
Detached•MLS #X12163830•Price Change
Room Details
| Room | Features | Level |
|---|---|---|
Living Room 5.89 × 3.69 m | LaminateLarge Window | Main |
Kitchen 3.69 × 2.96 m | LaminateDouble SinkLarge Window | Main |
Dining Room 3.69 × 2.83 m | LaminateSliding DoorsBreakfast Area | Main |
Primary Bedroom 3.63 × 3.17 m | LaminateWalk-In Closet(s)Window | Main |
Bedroom 2 3.38 × 2.71 m | LaminateDouble ClosetWindow | Main |
Bedroom 3 3.38 × 2.71 m | LaminateDouble ClosetWindow | Main |
Client Remarks
Nestled within a wonderfully established neighbourhood, this charming six-bedroom bungalow offers a haven of comfort and natural beauty. Imagine stepping into a light-filled living room, courtesy of a generous picture window, and enjoying casual meals in the eat-in kitchen, with easy flow to the outdoors through sliding doors. The main level hosts a serene master bedroom, two additional inviting bedrooms, and a well-appointed four-piece bathroom. Descend to the lower level to discover a spacious family room, perfect for gatherings, along with three more comfortable bedrooms and another full four-piece bathroom. A separate entrance to the basement presents a wonderful opportunity for a potential in-law suite. Outside, discover well-maintained gardens, a vibrant and pollinator-friendly space where no pesticides are used, creating a safe haven for bees and butterflies. From the welcoming front porch, one can witness the sky ablaze with the fiery hues of a setting sun, only to later be enchanted by the dazzling, blossoming bursts of fireworks painting the twilight canvas over the bay. Completing this lovely property is an oversized garage and a large concrete driveway. With its flexible layout and many recent enhancements through out, this home could also be easily adapted to include a lower-level granny flat. Easy access to all the east side amenities, Brightshores Health System (Hospital), and Georgian College.
About This Property
2661 8th Avenue A N/A, Owen Sound, N4K 6S5
Home Overview
Basic Information
Walk around the neighborhood
2661 8th Avenue A N/A, Owen Sound, N4K 6S5
Shally Shi
Sales Representative, Dolphin Realty Inc
English, Mandarin
Residential ResaleProperty ManagementPre Construction
Mortgage Information
Estimated Payment
$0 Principal and Interest
 Walk Score for 2661 8th Avenue A N/A
Walk Score for 2661 8th Avenue A N/A

Book a Showing
Tour this home with Shally
Frequently Asked Questions
Can't find what you're looking for? Contact our support team for more information.
See the Latest Listings by Cities
1500+ home for sale in Ontario

Looking for Your Perfect Home?
Let us help you find the perfect home that matches your lifestyle
