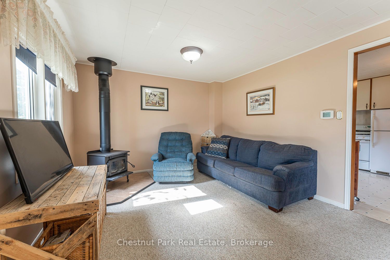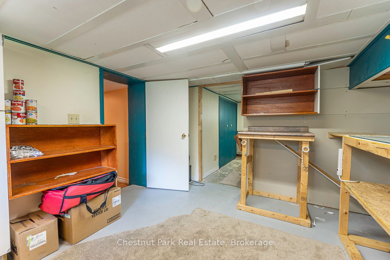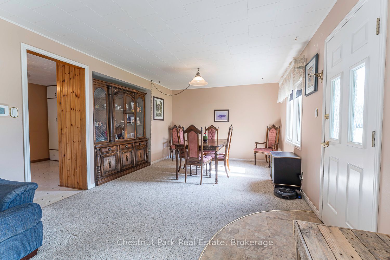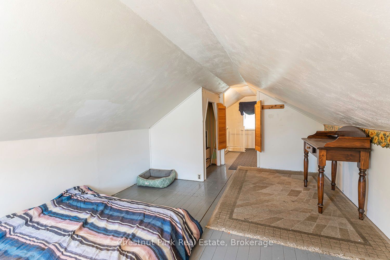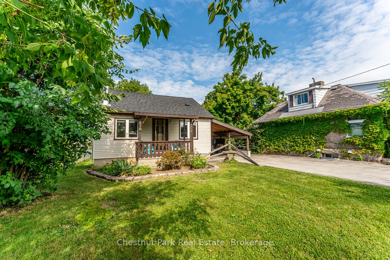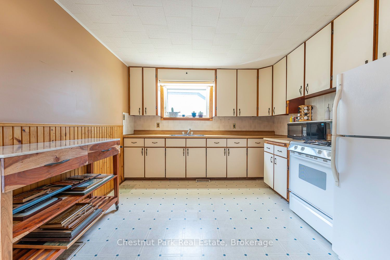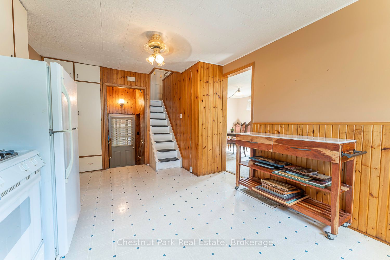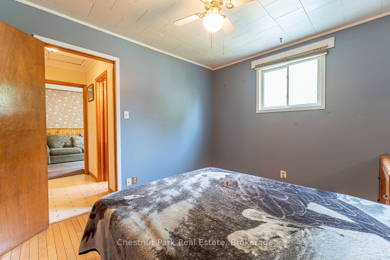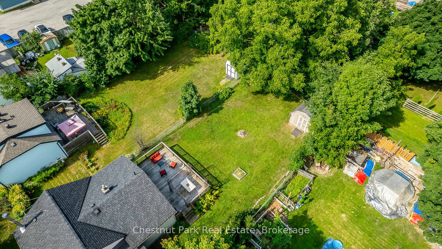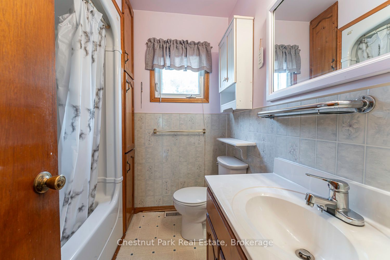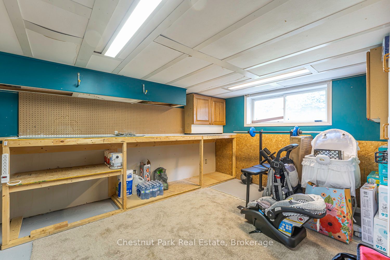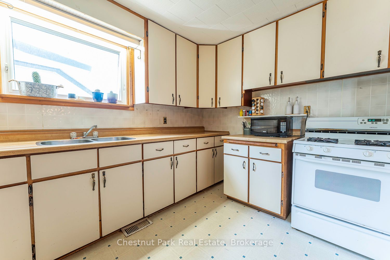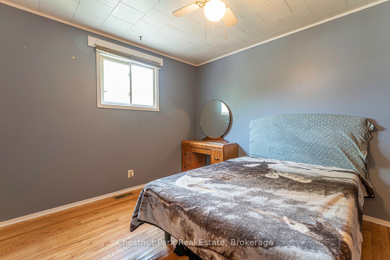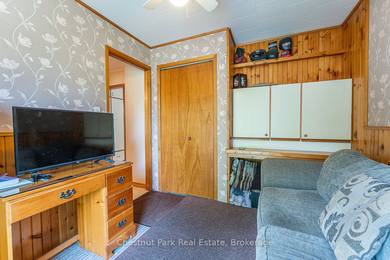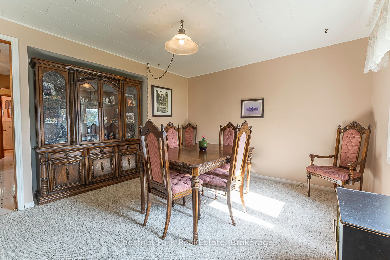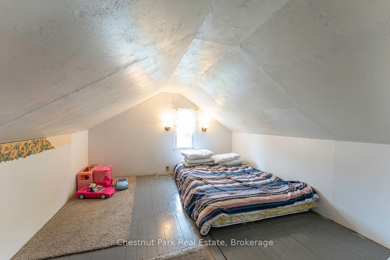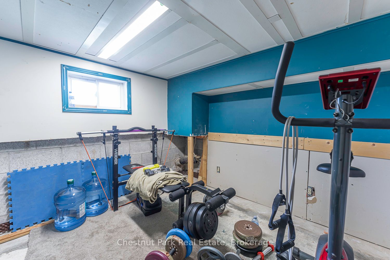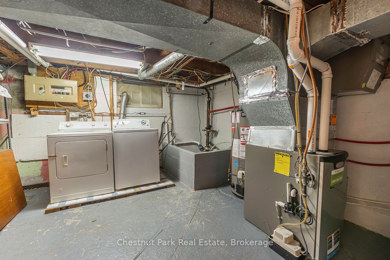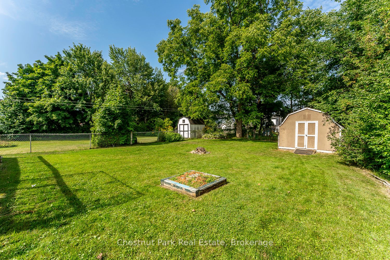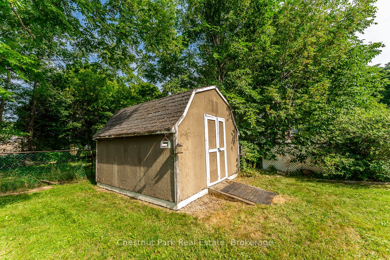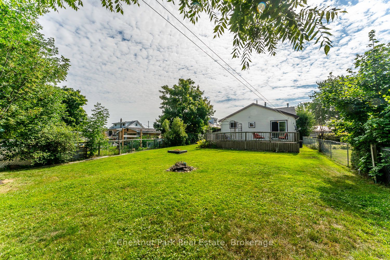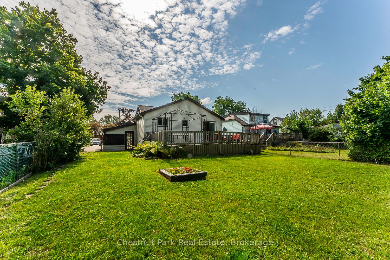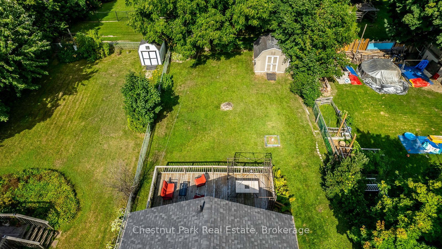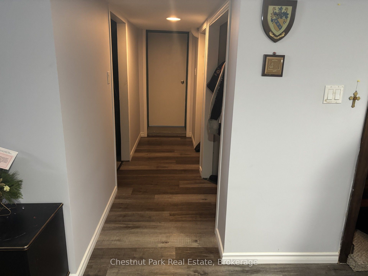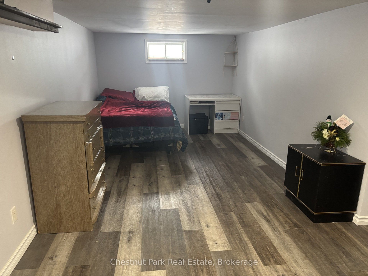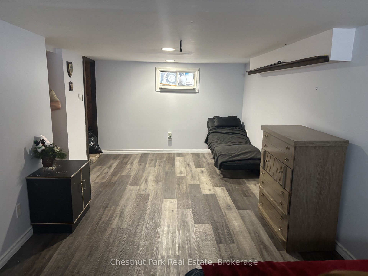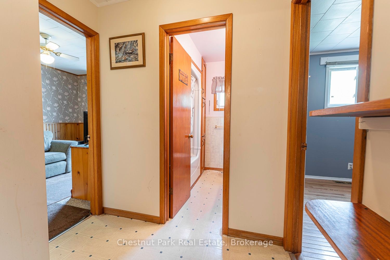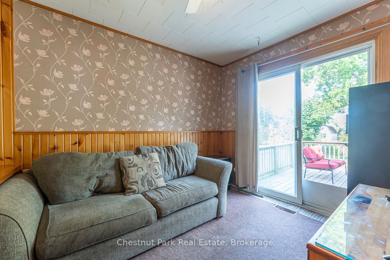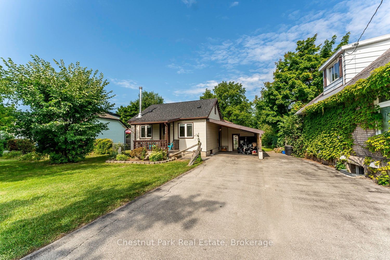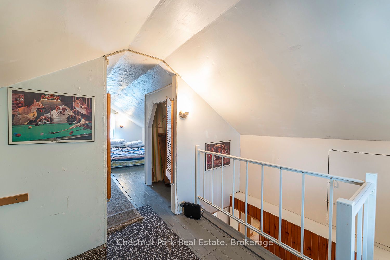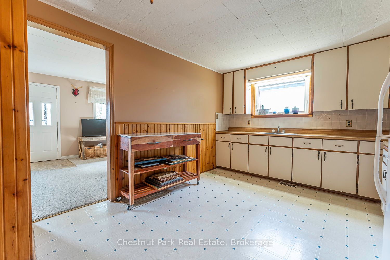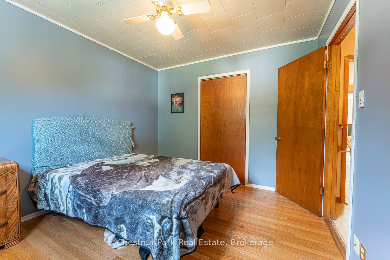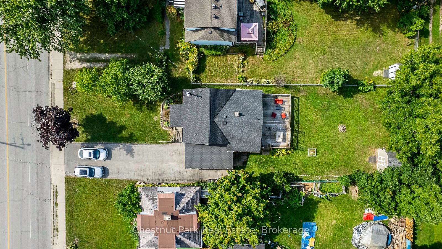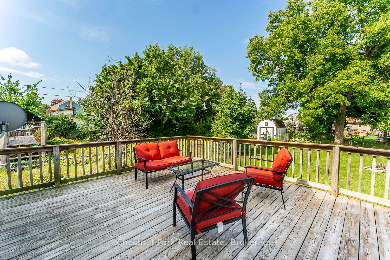
$375,000
Est. Payment
$1,432/mo*
*Based on 20% down, 4% interest, 30-year term
Listed by Chestnut Park Real Estate
Detached•MLS #X11937903•Price Change
Price comparison with similar homes in Owen Sound
Compared to 5 similar homes
-10.8% Lower↓
Market Avg. of (5 similar homes)
$420,580
Note * Price comparison is based on the similar properties listed in the area and may not be accurate. Consult licences real estate agent for accurate comparison
Room Details
| Room | Features | Level |
|---|---|---|
Living Room 3.51 × 3.25 m | Wood StoveOpen ConceptCombined w/Dining | Main |
Dining Room 3.53 × 3.51 m | Open ConceptCombined w/Living | Main |
Kitchen 5.33 × 3.4 m | Double SinkVinyl Floor | Main |
Primary Bedroom 3.51 × 3.05 m | Hardwood FloorCloset | Main |
Bedroom 3.56 × 2.79 m | W/O To SundeckSliding Doors | Main |
Bedroom 4.67 × 3.23 m | Closet | Second |
Client Remarks
What a great find! A GEM of a house, centrally located in Owen Sound and affordably priced for your budget. It's bigger than it looks! Located near the growing East side of Owen Sound for shopping, restaurants, LCBO, YMCA, hospital, schools & college with easy Highway access. Great sized lot and set back nicely from the road, this home comes complete with a double width asphalt driveway & large carport with winter side covers to keep the snow out plus an oversized rear sundeck. Inside you will find a convenient main floor layout featuring combined living / dining room with a cozy woodstove (2019), large eat-in kitchen with plenty of cabinets, 4-piece bath and 2 bedrooms. The finished 2nd floor loft/bedroom would make a great playroom too! Perfect office nook rounds out the upper floor. Enter through the side door from the carport that gives separate access to the lower level. Make some extra income and rent out a room for a student OR your family will enjoy the lovely recently finished lower space which includes a recroom, workshop with storage/utility/laundry room + bonus room. Updates to this home include Gas furnace 2023, Gravity fed sump pump 2023, Hot water tank 2023, roof 2019 (front portion), Woodstove 2019 (WETT certified at the time), water softener 2018, Central air conditioning 2017. Perfect for main floor living, first-time home buyers or those looking to downsize or right size!
About This Property
1570 9th Avenue, Owen Sound, N4K 3G3
Home Overview
Basic Information
Walk around the neighborhood
1570 9th Avenue, Owen Sound, N4K 3G3
Shally Shi
Sales Representative, Dolphin Realty Inc
English, Mandarin
Residential ResaleProperty ManagementPre Construction
Mortgage Information
Estimated Payment
$0 Principal and Interest
 Walk Score for 1570 9th Avenue
Walk Score for 1570 9th Avenue

Book a Showing
Tour this home with Shally
Frequently Asked Questions
Can't find what you're looking for? Contact our support team for more information.
Check out 100+ listings near this property. Listings updated daily
See the Latest Listings by Cities
1500+ home for sale in Ontario

Looking for Your Perfect Home?
Let us help you find the perfect home that matches your lifestyle
