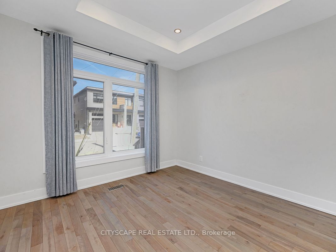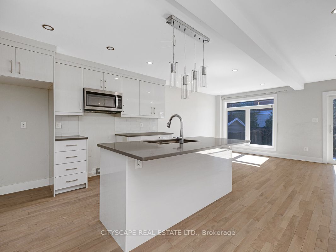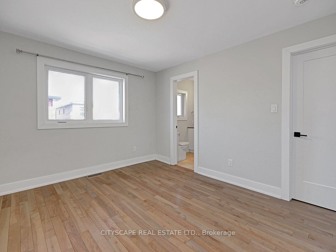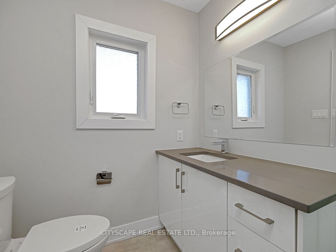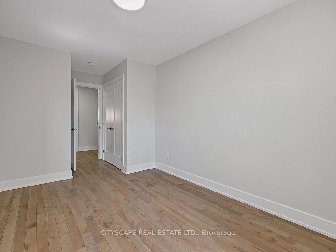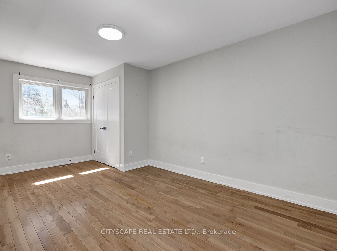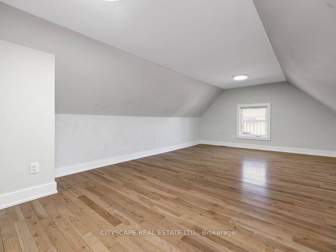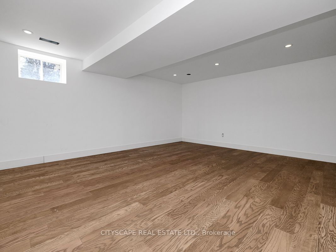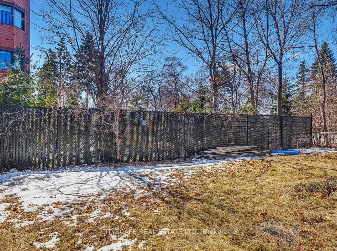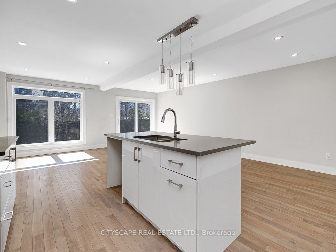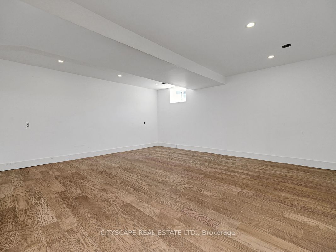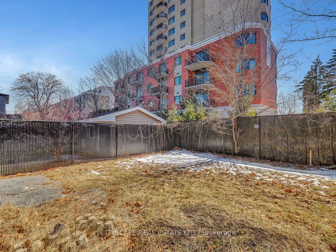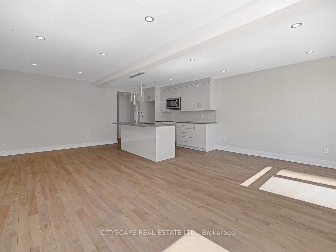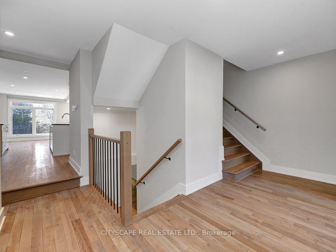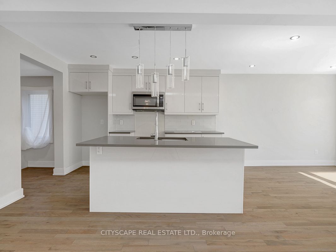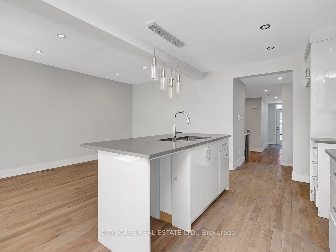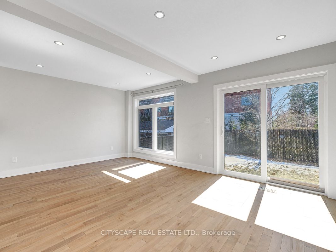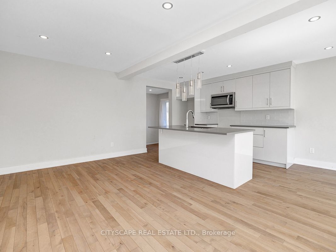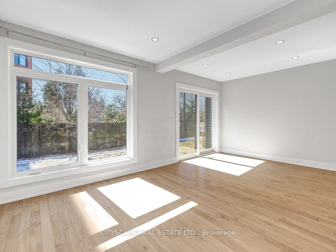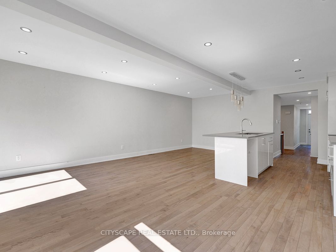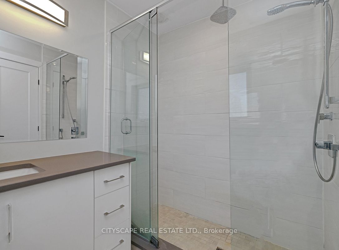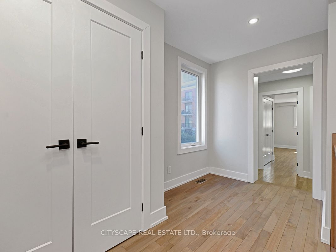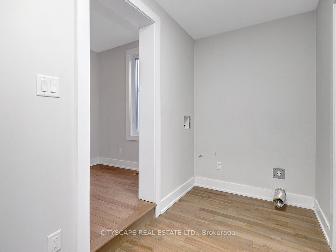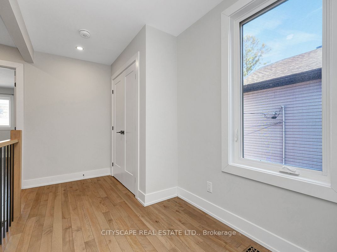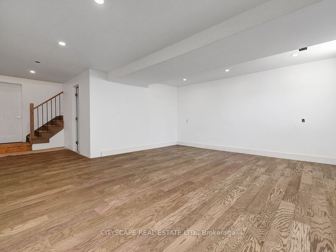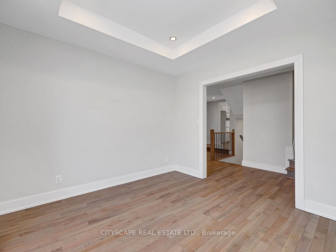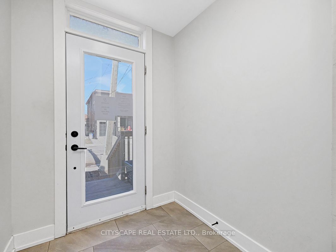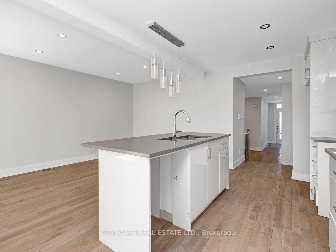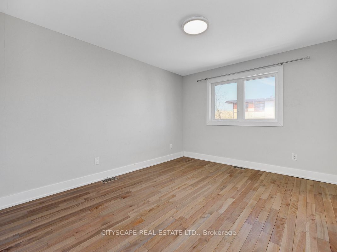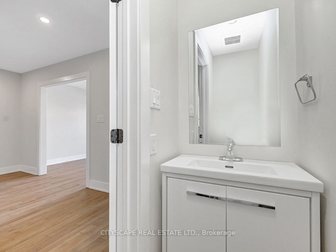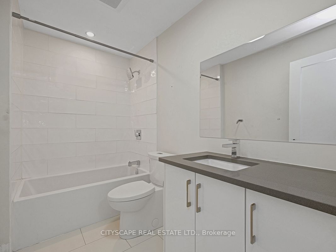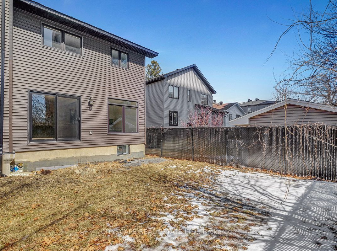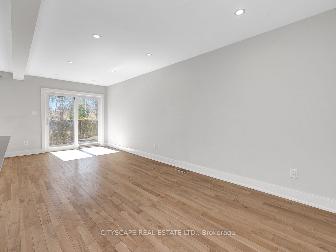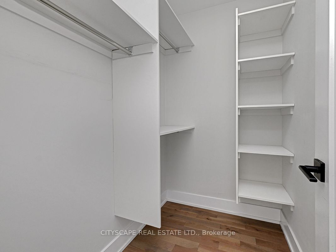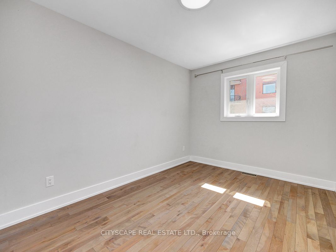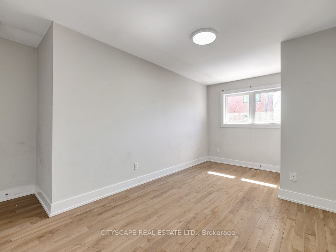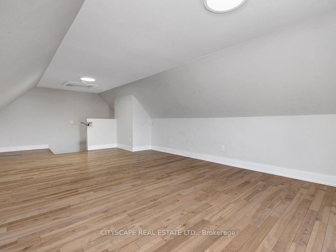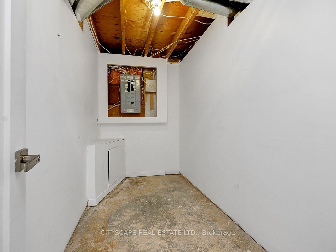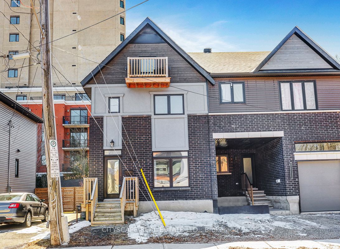
$729,000
Est. Payment
$2,784/mo*
*Based on 20% down, 4% interest, 30-year term
Listed by CITYSCAPE REAL ESTATE LTD.
Semi-Detached •MLS #X12064057•Price Change
Room Details
| Room | Features | Level |
|---|---|---|
Dining Room 3.67 × 2.78 m | Hardwood FloorOpen Concept | Ground |
Kitchen 3.6 × 2.6 m | Hardwood FloorDouble SinkOpen Concept | Ground |
Living Room 3.23 × 3.19 m | Separate RoomLarge WindowHardwood Floor | Ground |
Primary Bedroom 3.75 × 3.23 m | 3 Pc EnsuiteHardwood FloorWalk-In Closet(s) | Second |
Bedroom 2 5.12 × 3.8 m | Hardwood FloorDouble Closet | Second |
Bedroom 3 2.13 × 2.66 m | Hardwood FloorDouble Closet | Second |
Client Remarks
Ideally located on a cul-de-sac in the gentrifying community of Overbrook, this three-storey 3bed/3bath semi-detached home provides modern finishes, tons of living space, a functional floorplan, and all of the practicalities of living in a lovely urban community just east of Ottawa's downtown core. Warm and inviting front foyer. Open-concept kitchen with breakfast bar, timeless white cabinetry, quartz countertops. Kitchen overlooks main living area which features hardwood floors, pot-lights and patio-door leading to backyard. Convenient main floor powder-room. Bonus main floor family room ideal for secondary living space or home office. Second level features primary bedroom with 3-piece ensuite and walk-in closet, two well-proportioned secondary bedrooms, and a renovated 4-piece bathroom. Walk-up the hardwood staircase to third-floor fully-finished loft for even more living space. Partially-finished lower-level with bonus rec-room, utility room and tons of space for all of your storage needs. Enjoy everything Overbrook has to offer with easy access to 417, NCC Park along the Rideau River, Ottawa's expansive bicycle path network, Rideau Sports Centre, Loblaws, Footbridge to Sandy-Hill, and the recently revamped Riverain Park featuring dog park, tennis courts, basket-ball courts, splash-pad and skate park. No conveyance of any written offers until 12:00pm on April 14th, 2025.
About This Property
68 PRINCE ALBERT Street, Overbrook Castleheights And Area, K1K 2A1
Home Overview
Basic Information
Walk around the neighborhood
68 PRINCE ALBERT Street, Overbrook Castleheights And Area, K1K 2A1
Shally Shi
Sales Representative, Dolphin Realty Inc
English, Mandarin
Residential ResaleProperty ManagementPre Construction
Mortgage Information
Estimated Payment
$0 Principal and Interest
 Walk Score for 68 PRINCE ALBERT Street
Walk Score for 68 PRINCE ALBERT Street

Book a Showing
Tour this home with Shally
Frequently Asked Questions
Can't find what you're looking for? Contact our support team for more information.
See the Latest Listings by Cities
1500+ home for sale in Ontario

Looking for Your Perfect Home?
Let us help you find the perfect home that matches your lifestyle
