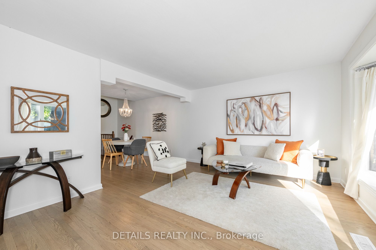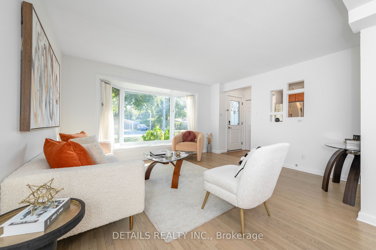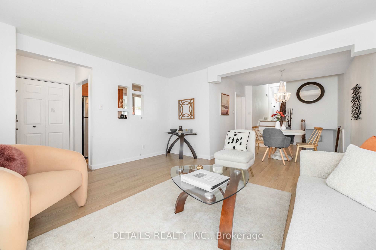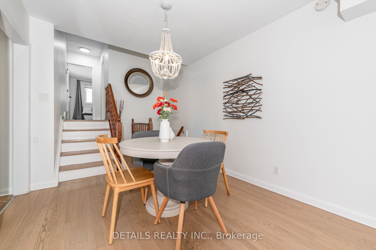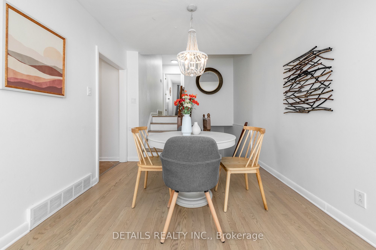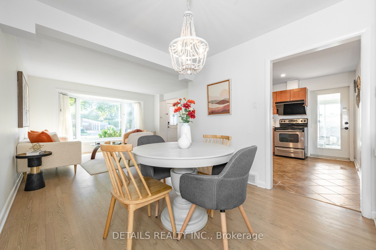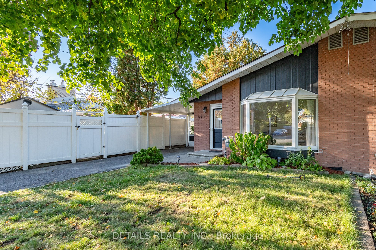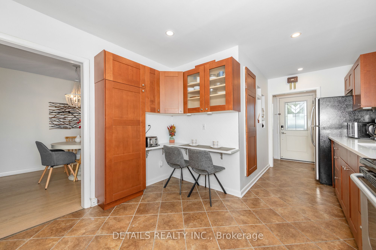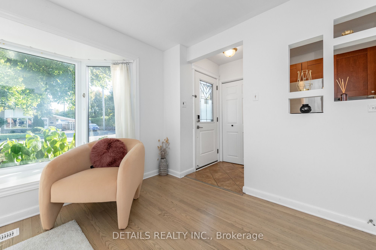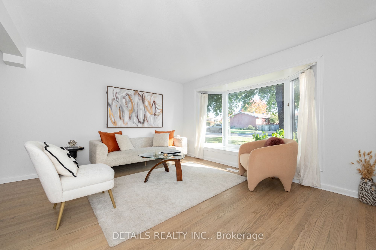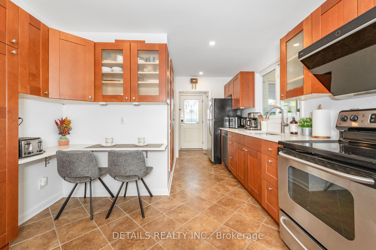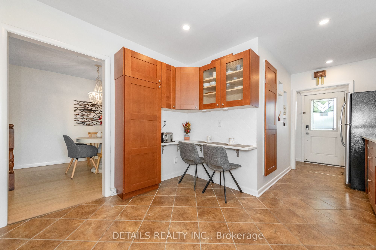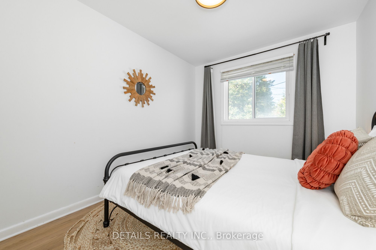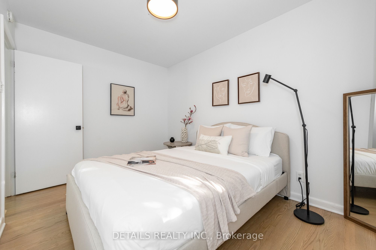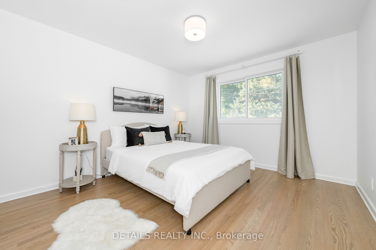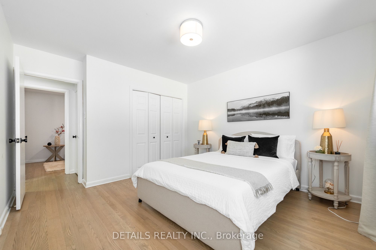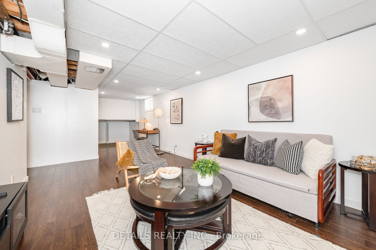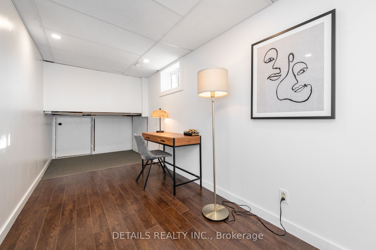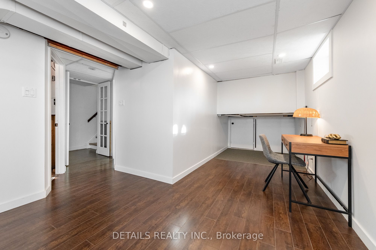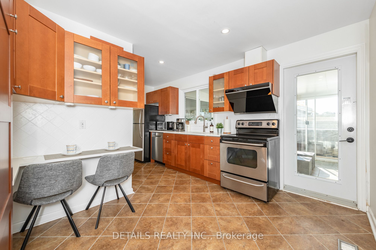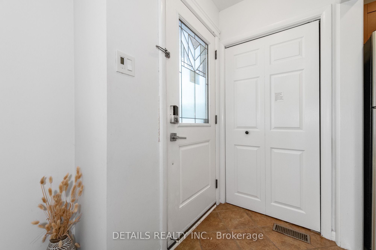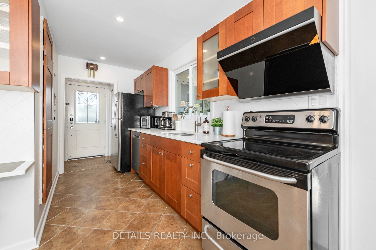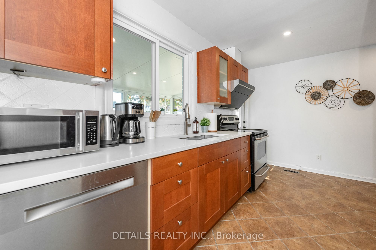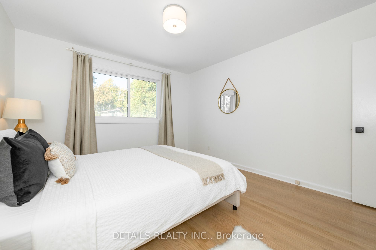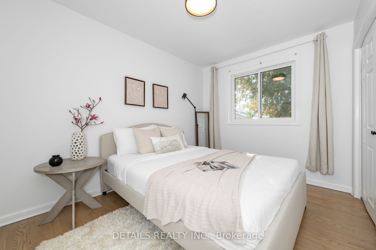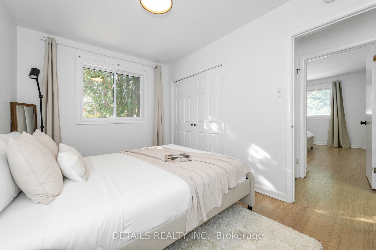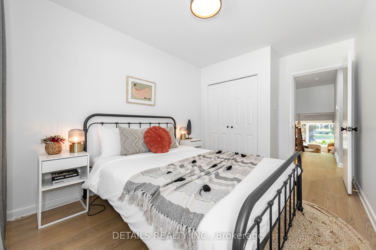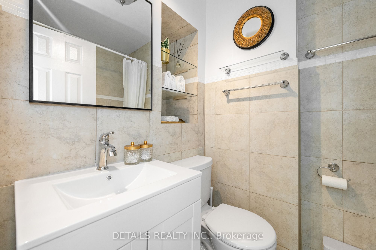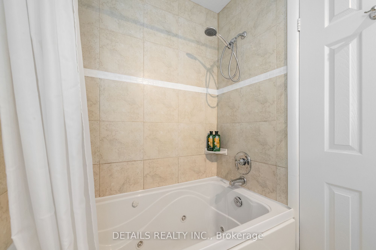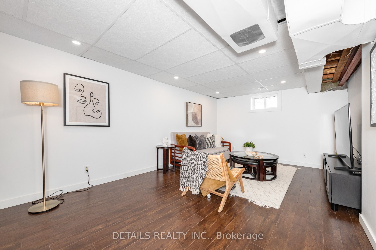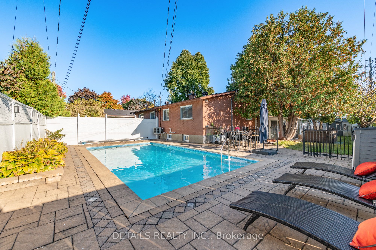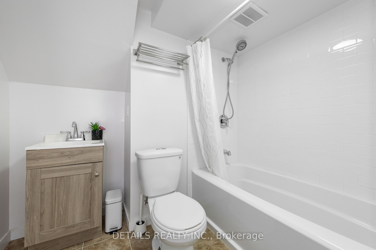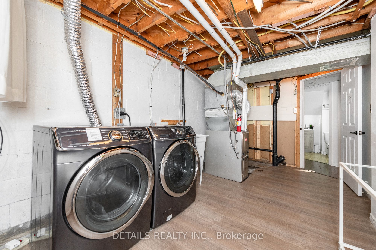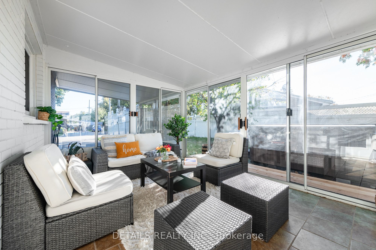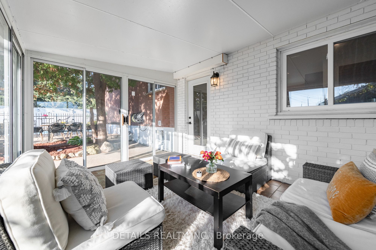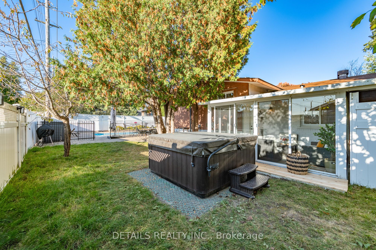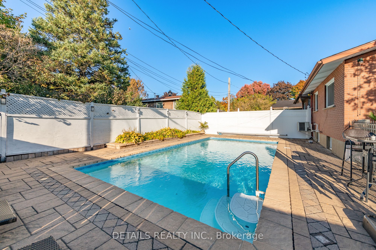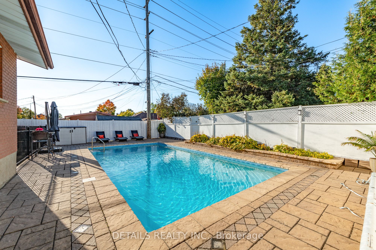
$655,000
Est. Payment
$2,502/mo*
*Based on 20% down, 4% interest, 30-year term
Listed by DETAILS REALTY INC.
Semi-Detached •MLS #X12170907•New
Room Details
| Room | Features | Level |
|---|---|---|
Living Room 3.65 × 2.43 m | Main | |
Dining Room 2.74 × 2.13 m | Main | |
Kitchen 2.74 × 3.35 m | Main | |
Primary Bedroom 3.65 × 3.42 m | Second | |
Bedroom 2.46 × 3.35 m | Second | |
Bedroom 2.66 × 3.68 m | Second |
Client Remarks
Welcome to this rare oasis in the city! This charming home is nestled in a quiet community, situated on a HUGE lot that's perfect for outdoor living. You can relax in the low-maintenance saltwater pool or unwind in a hot tub. The cozy sunroom, bathed in the glow of the setting sun, is an ideal spot for enjoying a book or sipping a favorite drink.Step inside to discover a tastefully renovated interior with hardwood throughout. An expansive bay window brings in tons of natural light, creating a warm and inviting atmosphere. White quartz counters elevate your cooking experience to a professional level. Upstairs, you will find three generous bedrooms with large closets and a stylish full bathroom.The finished basement, complete with an upgraded full bathroom, is an ideal space for a media room, home office, or guest room. Basement header joists are insulated to R30 with 8" Roxul and a vapor barrier. Attics are insulated to R50 with spray-in loose foam insulation. NorthStar windows are installed throughout, including the bay window, all updated in 2019. The furnace was also updated in 2019. A Level-II (40A @ 220V) electric car charger is installed on the wall in the carport.The property features a pool: 16ft x 32ft, and two healthy cherry trees in the backyard. It is within walking distance to local salons, public transit, grocery stores, parks, and [Monthforth/Correct Name] Hospital. Approximate monthly utility costs are: Hydro $60-$70, Water $50-$60, and Gas $70-$80. Must see! Open house:Sunday, June 8, from 2-4 PM.
About This Property
597 Clarke Avenue, Overbrook Castleheights And Area, K1K 0Y8
Home Overview
Basic Information
Walk around the neighborhood
597 Clarke Avenue, Overbrook Castleheights And Area, K1K 0Y8
Shally Shi
Sales Representative, Dolphin Realty Inc
English, Mandarin
Residential ResaleProperty ManagementPre Construction
Mortgage Information
Estimated Payment
$0 Principal and Interest
 Walk Score for 597 Clarke Avenue
Walk Score for 597 Clarke Avenue

Book a Showing
Tour this home with Shally
Frequently Asked Questions
Can't find what you're looking for? Contact our support team for more information.
See the Latest Listings by Cities
1500+ home for sale in Ontario

Looking for Your Perfect Home?
Let us help you find the perfect home that matches your lifestyle
