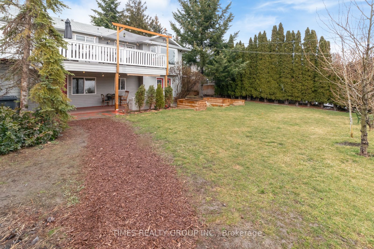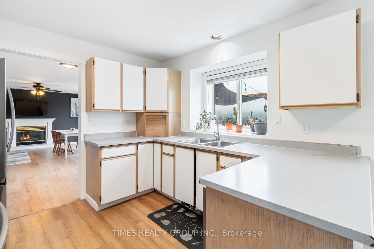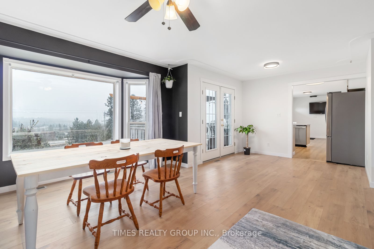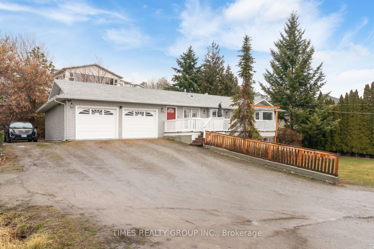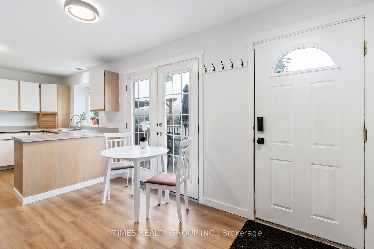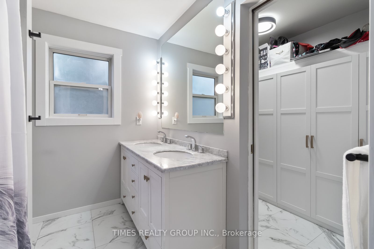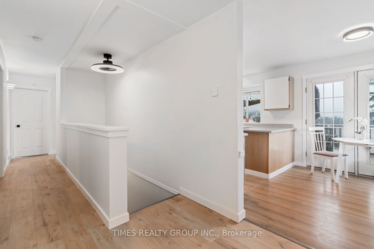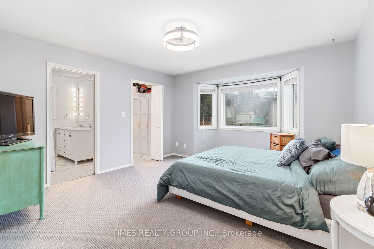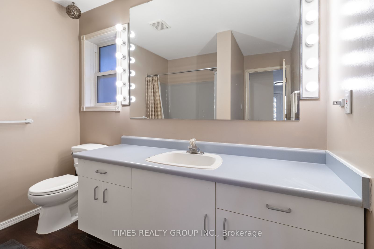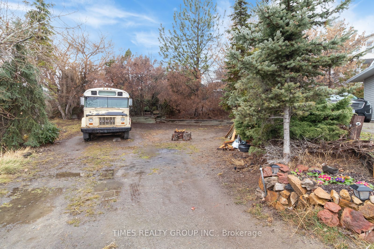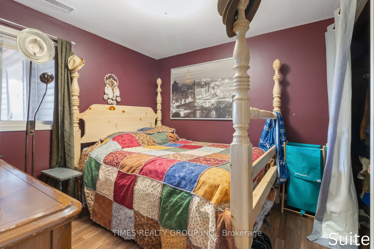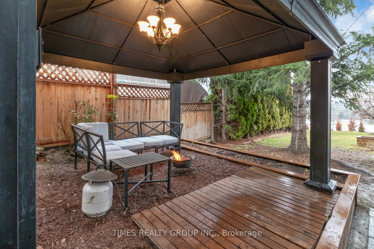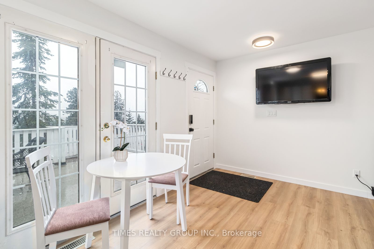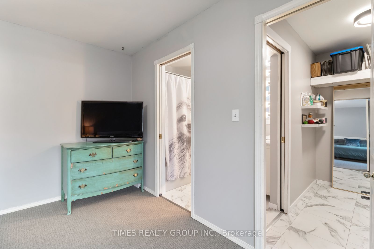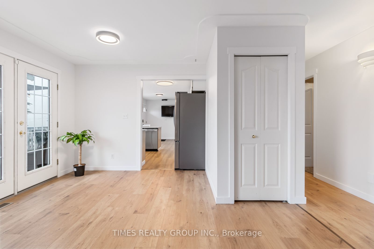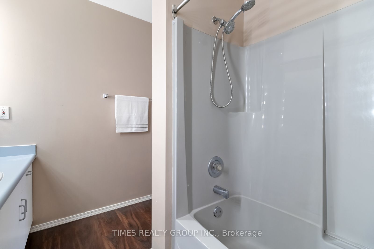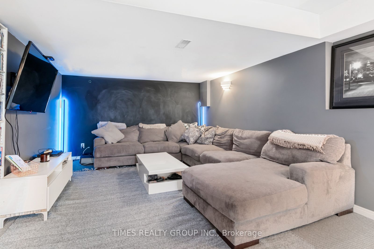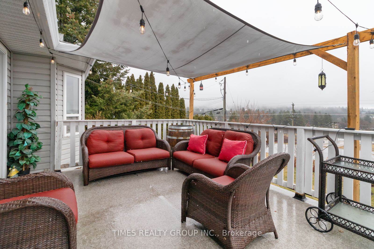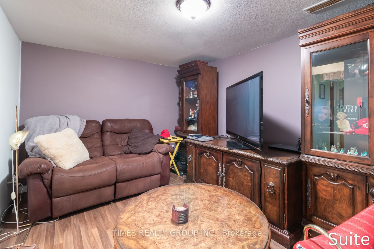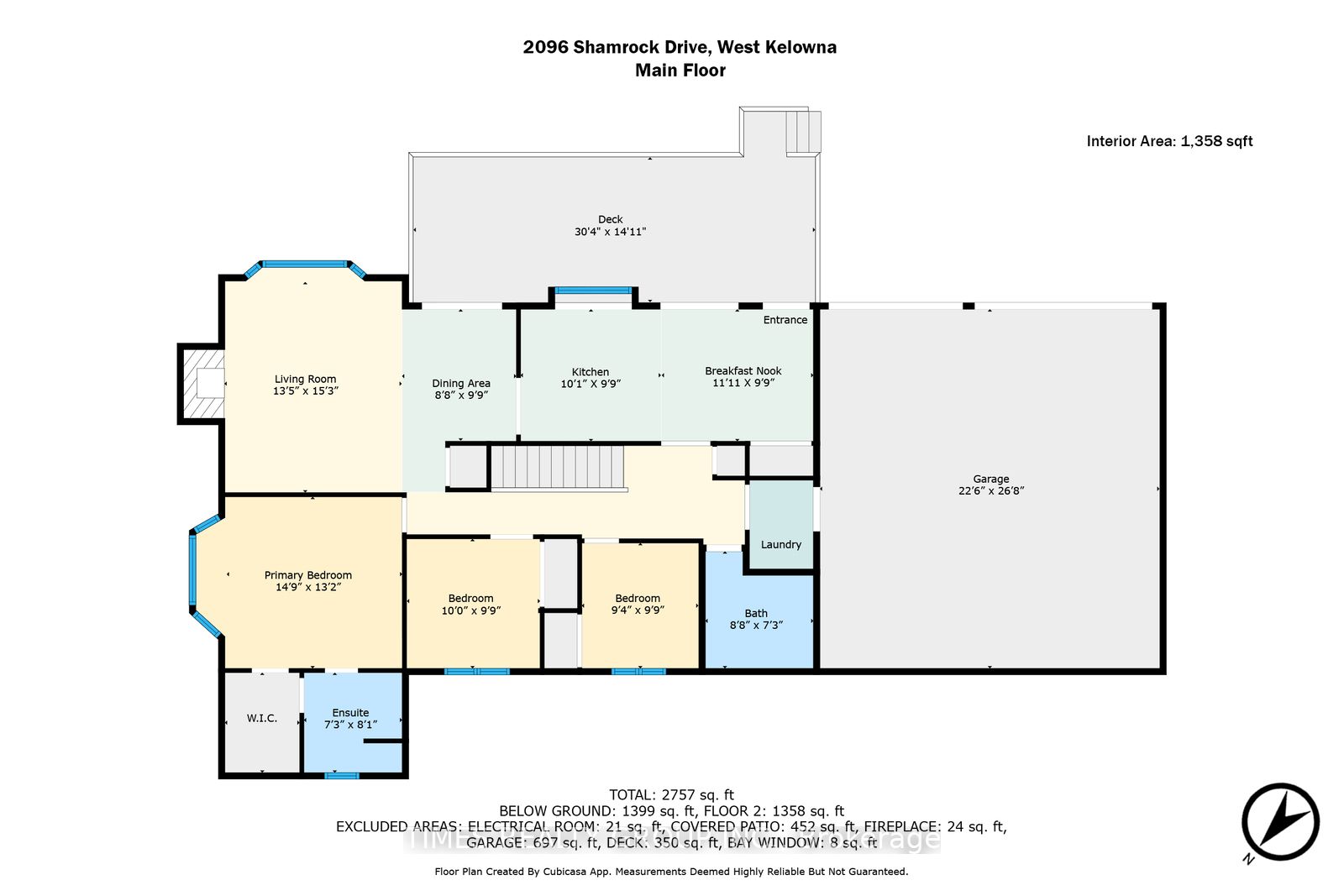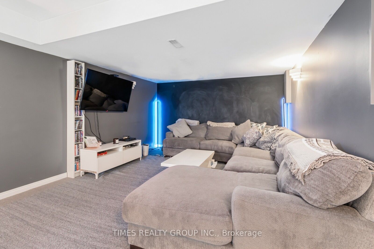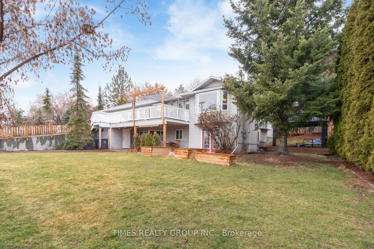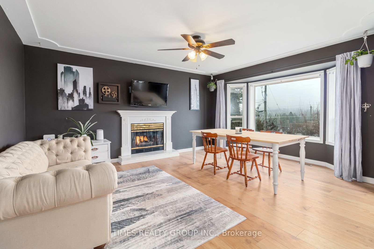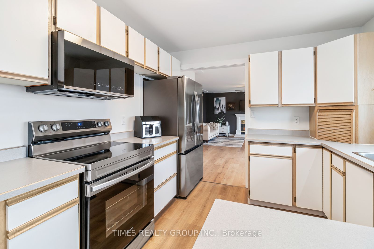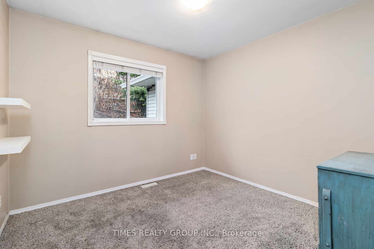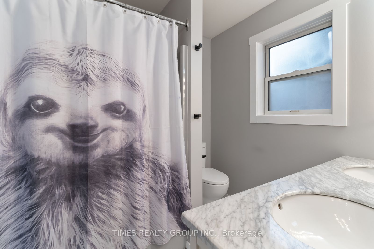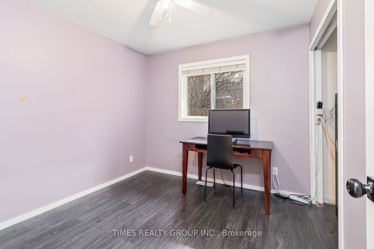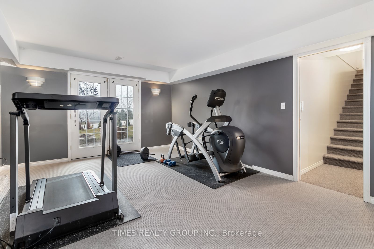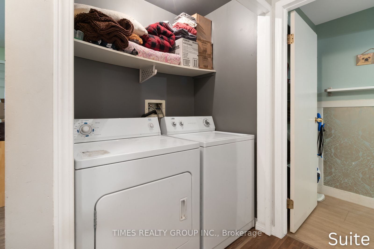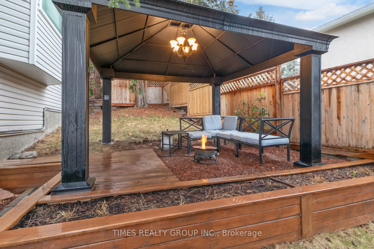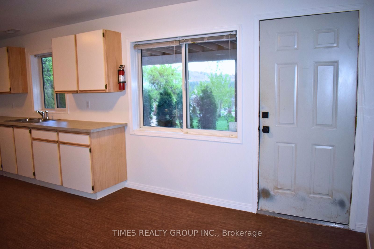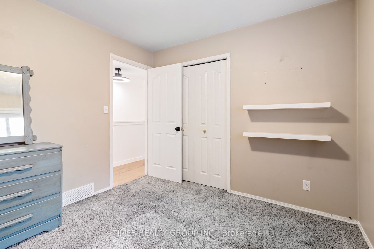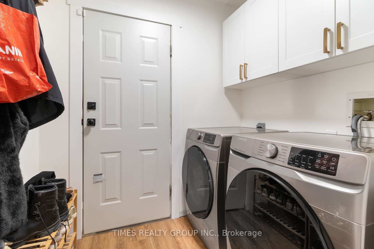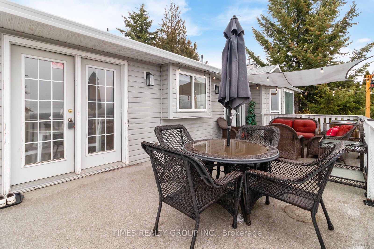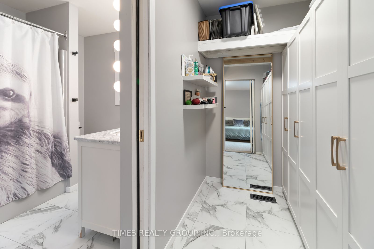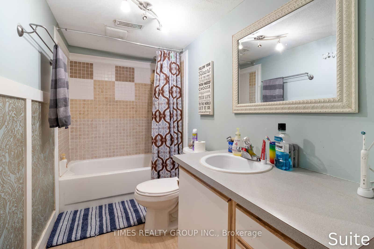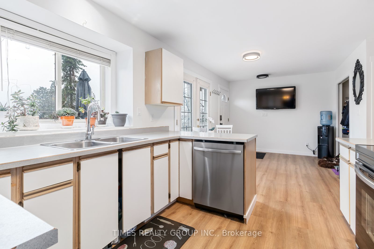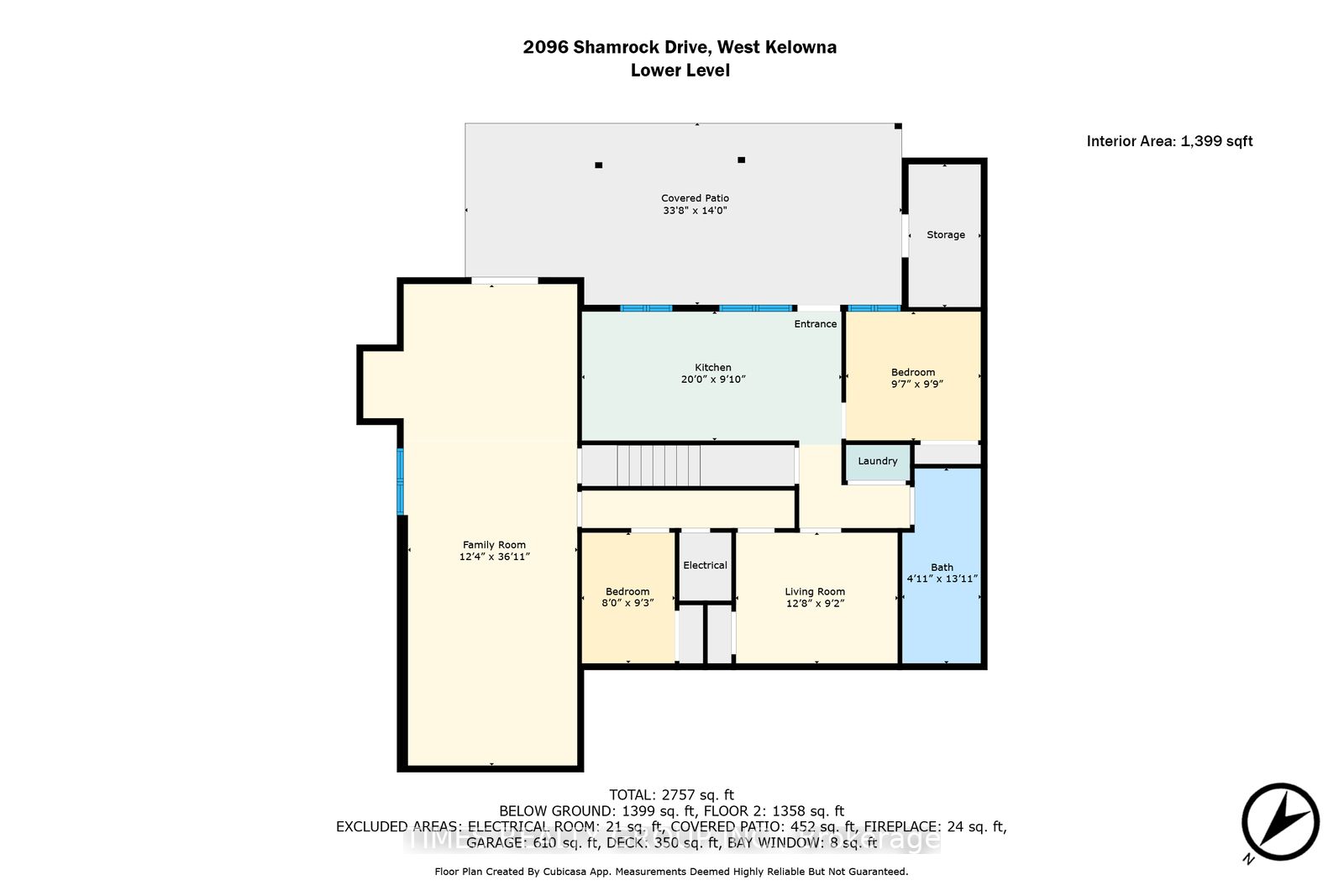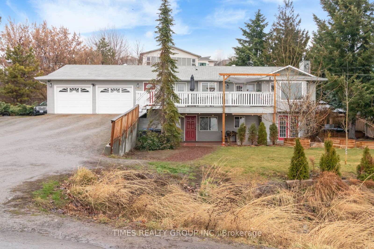
$875,000
Est. Payment
$3,342/mo*
*Based on 20% down, 4% interest, 30-year term
Listed by TIMES REALTY GROUP INC.
Detached•MLS #X12041338•Price Change
Client Remarks
Lovely large family home on corner lot with views of Mount Boucherie and the Okanagan Lake in one of West Kelowna's greatest locations, Shannon Lake. 4 bedrooms, 3 full bathrooms with legal Suite, 2800sqft (including basement) on 0.266ac. The home features a spacious deck to enjoy the views, large garden, 6 car parking in the drive way, 30amp RV outlet on the side of the house plus additional parking for large vehicles on the South West side of the property. The Main residence boasts 3 bedrooms, 2 full bathrooms, laminate flooring, carpet, new appliances in 2024 and a large family recreational room. Downstairs is the legal and registered suite with 1 bedroom, 1 full bathroom, large kitchen and Laundry. This would make a great family home with in-law suite or rent out the suite for extra income. 2024 Updates include new high efficiency furnace, flooring, carpets and appliances in the main residence. Flat front and side yard with smart programmable irrigation. 610sqft Double garage with work bench. Close to schools, gym, shopping, golf, the lake, hiking trails, minutes to everything you need. Your family will enjoy this large home with plenty of space for everyone. For More Information About This Listing, More Photos & Appointments, Please Click "View Listing On Realtor Website" Button In The Realtor.Ca Browser Version Or 'Multimedia' Button or brochure On Mobile Device App.
About This Property
2096 Shamrock Drive, Out Of Area, V4T 1T8
Home Overview
Basic Information
Walk around the neighborhood
2096 Shamrock Drive, Out Of Area, V4T 1T8
Shally Shi
Sales Representative, Dolphin Realty Inc
English, Mandarin
Residential ResaleProperty ManagementPre Construction
Mortgage Information
Estimated Payment
$0 Principal and Interest
 Walk Score for 2096 Shamrock Drive
Walk Score for 2096 Shamrock Drive

Book a Showing
Tour this home with Shally
Frequently Asked Questions
Can't find what you're looking for? Contact our support team for more information.
See the Latest Listings by Cities
1500+ home for sale in Ontario

Looking for Your Perfect Home?
Let us help you find the perfect home that matches your lifestyle
