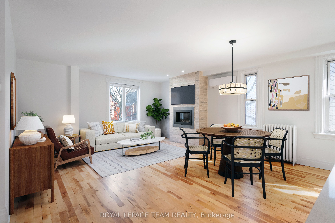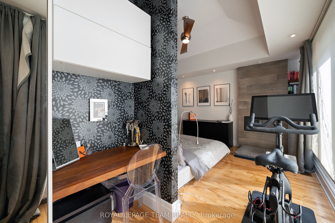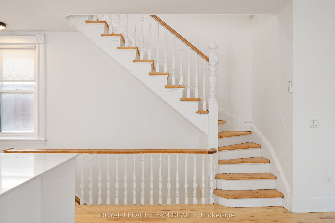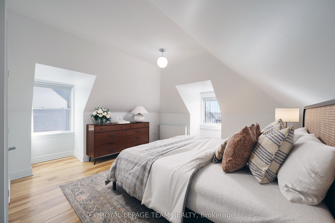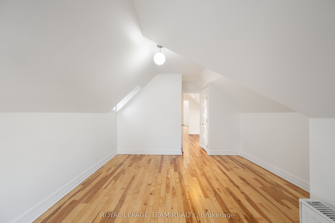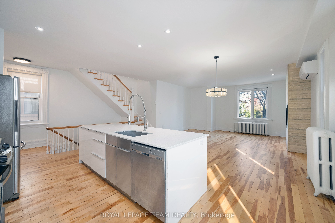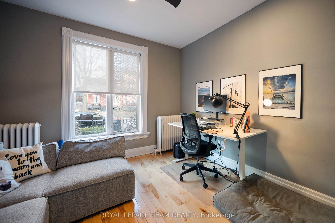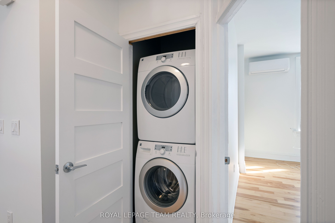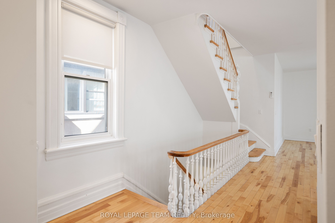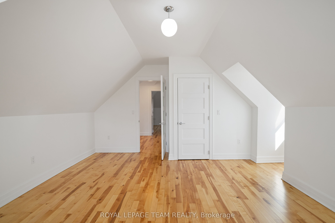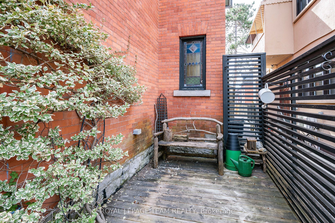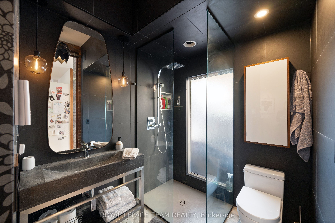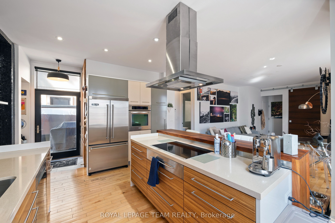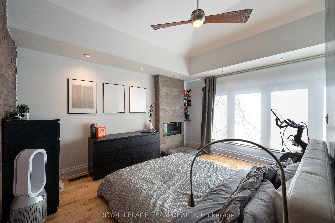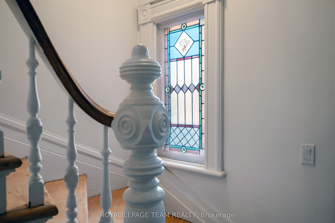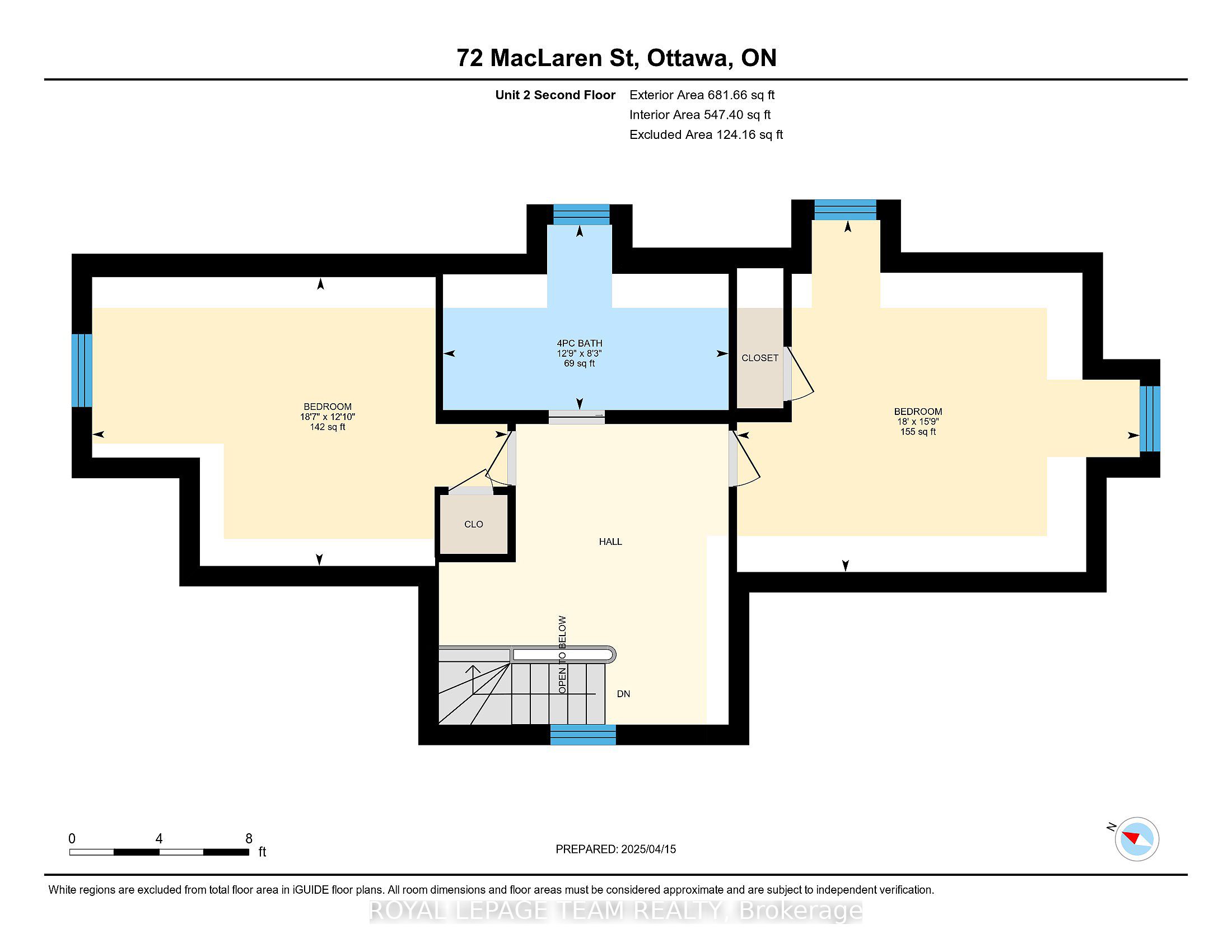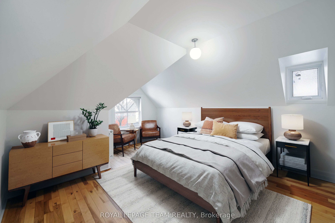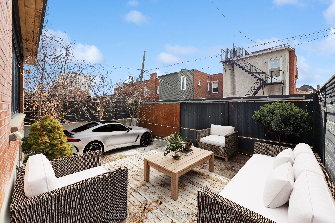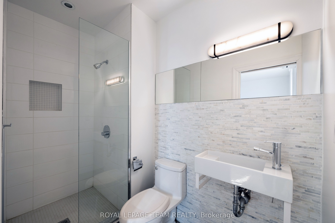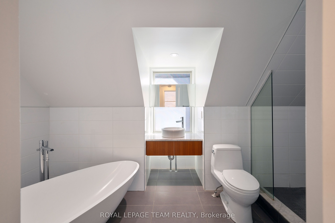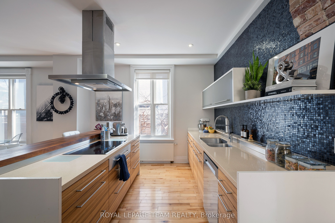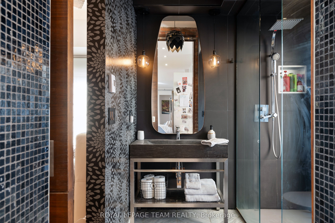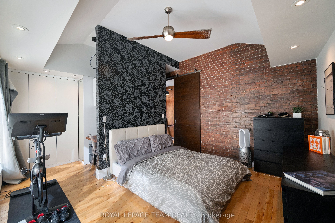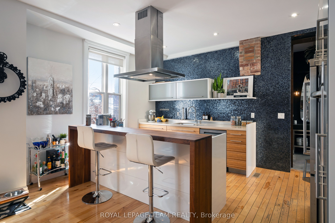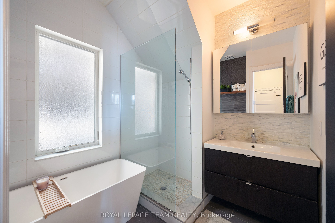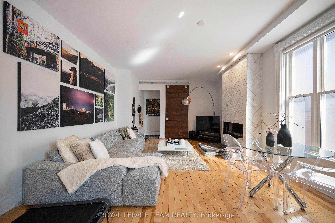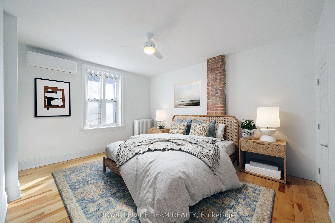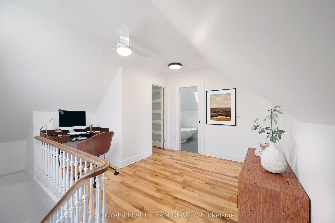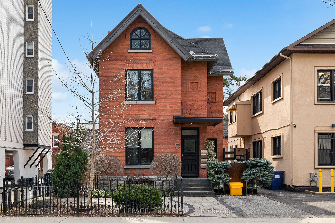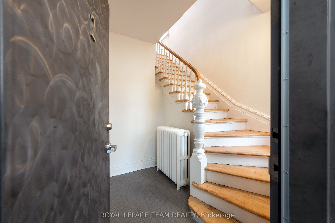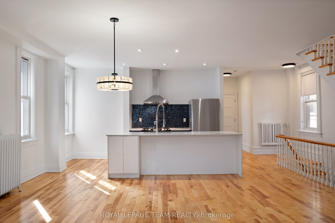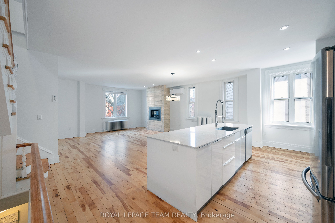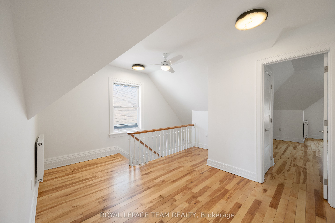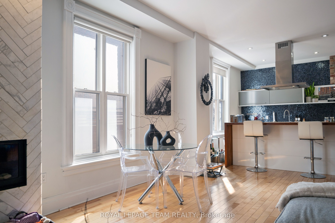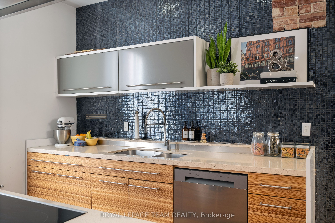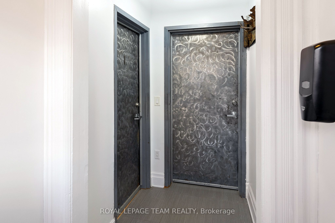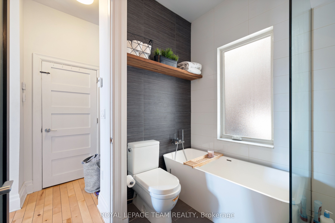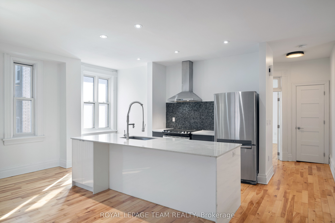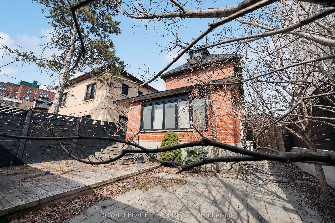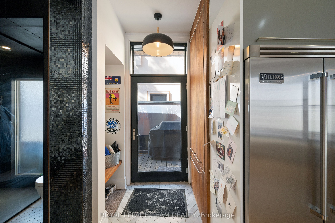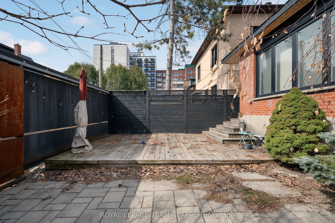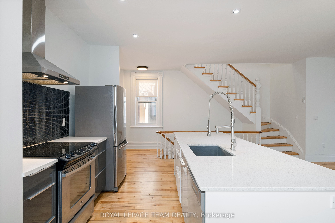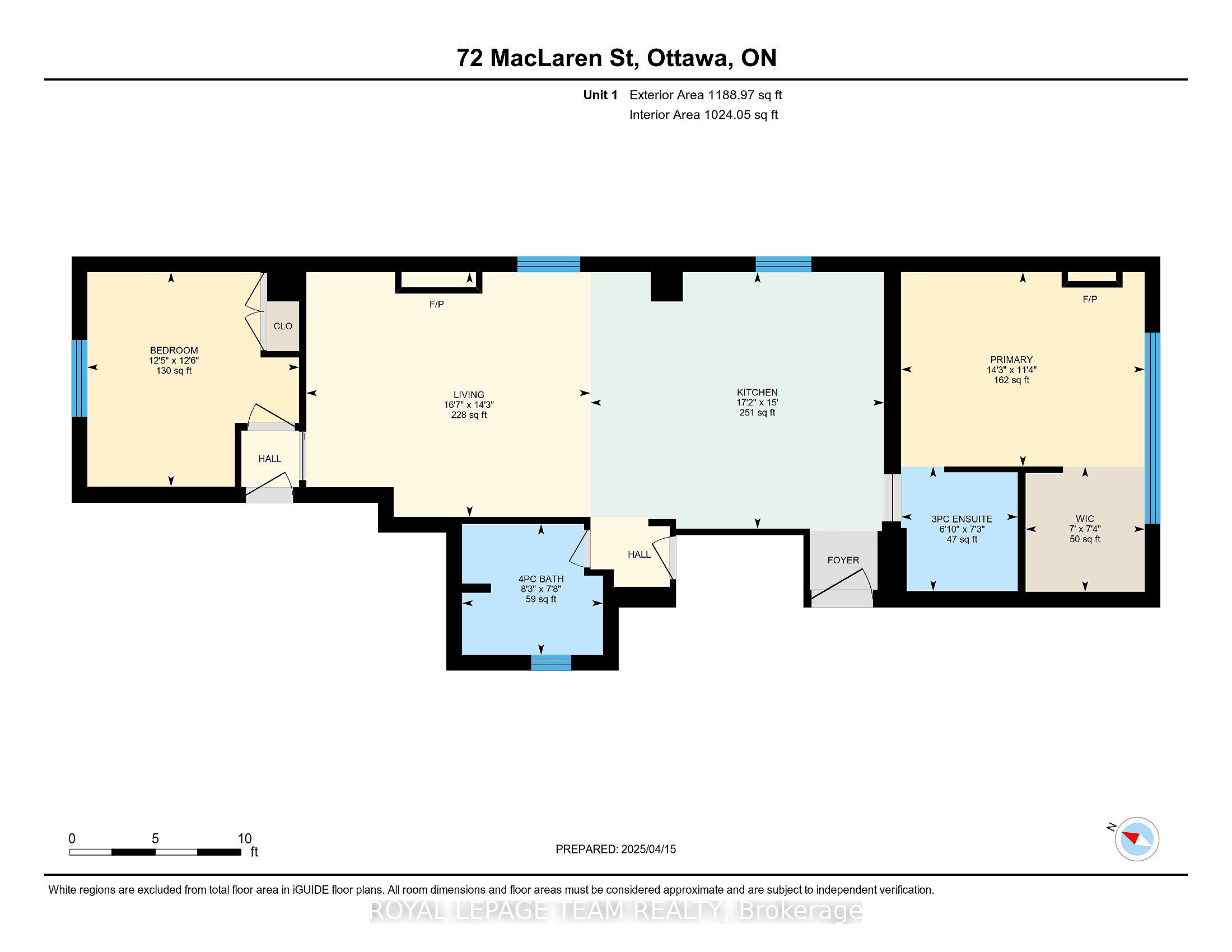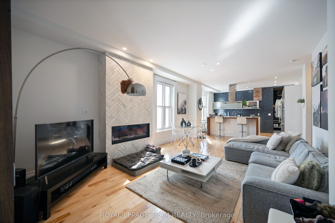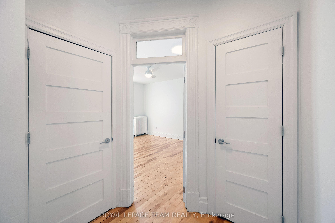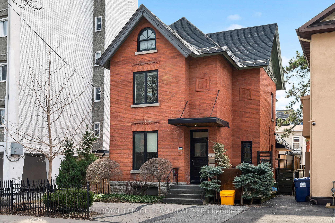
$1,700,000
Est. Payment
$6,493/mo*
*Based on 20% down, 4% interest, 30-year term
Listed by ROYAL LEPAGE TEAM REALTY
Duplex•MLS #X12088244•New
Room Details
| Room | Features | Level |
|---|---|---|
Living Room 6.7 × 4.26 m | Main | |
Kitchen 4.57 × 3.53 m | Main | |
Bedroom 3.81 × 3.83 m | Main | |
Primary Bedroom 4.39 × 3.4 m | Main | |
Living Room 6.4 × 5.48 m | Second | |
Kitchen 4.87 × 3.65 m | Second |
Client Remarks
Welcome to 72 MacLaren, red brick Grande Dame reimagined into a luxury duplex in Ottawa's sought-after Golden Triangle steps from the Rideau Canal, Elgin Street, City Hall, the NAC, & the Corktown Footbridge to Sandy Hill. This is no ordinary income property. Extensively renovated & transformed into a striking blend of old-world Victorian charm & industrial edge, this showpiece residence has been elevated by a creative vision. Graced with high ceilings, exposed brick, custom walnut loft doors, Murano glass tiles, hardwood, tile, & marble flooring, the home offers luxurious finishes throughout, including top-of-the-line appliances, three fireplaces, & split A/C. Unit 1 (tenant-occupied): A spacious two-bedroom, two-bath unit featuring a gourmet kitchen, two gas fireplaces, a 4-piece bath, & a large bedroom with dressing area/office nook and 3-piece ensuite. A side door off the kitchen leads to a BBQ deck & large, south-facing terrace ideal for enjoyment. The backyard is a private urban oasis with tiered entertaining and lounge areas rarely found downtown. Unit 2 (Vacant): A stylish, freshly painted three-bedroom, two-bath, two-level apartment. Features include refinished hardwood floors, a gourmet kitchen, an open-concept living/dining area with gas fireplace, a 4-piece main bath, a 3-piece ensuite, and a flexible landing space perfect for a desk or reading nook. A private outdoor space. Additional highlights include soundproofing between units, interlock parking at the front, and laneway access at the rear. A unique opportunity for discerning buyers, whether owner-occupiers or investors own a luxurious, income-generating property in one of Ottawas most desirable neighbourhoods. Windows 2011 Insulated foam - entire home 2011 wiring both apartments 2011. Roof replaced 2019.
About This Property
72 MACLAREN Street, Ottawa Centre, K2P 0K6
Home Overview
Basic Information
Walk around the neighborhood
72 MACLAREN Street, Ottawa Centre, K2P 0K6
Shally Shi
Sales Representative, Dolphin Realty Inc
English, Mandarin
Residential ResaleProperty ManagementPre Construction
Mortgage Information
Estimated Payment
$0 Principal and Interest
 Walk Score for 72 MACLAREN Street
Walk Score for 72 MACLAREN Street

Book a Showing
Tour this home with Shally
Frequently Asked Questions
Can't find what you're looking for? Contact our support team for more information.
See the Latest Listings by Cities
1500+ home for sale in Ontario

Looking for Your Perfect Home?
Let us help you find the perfect home that matches your lifestyle
