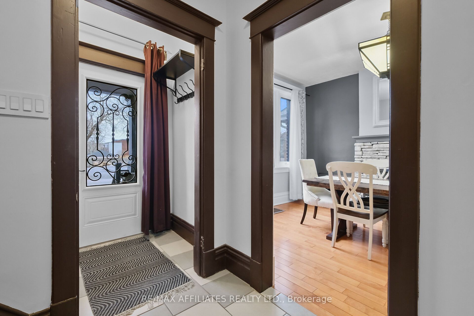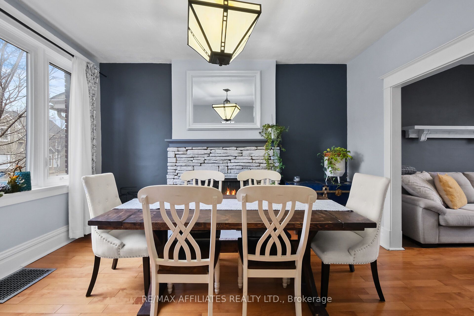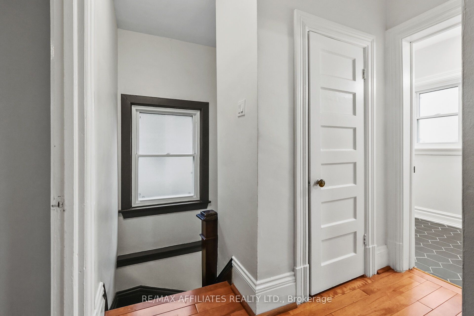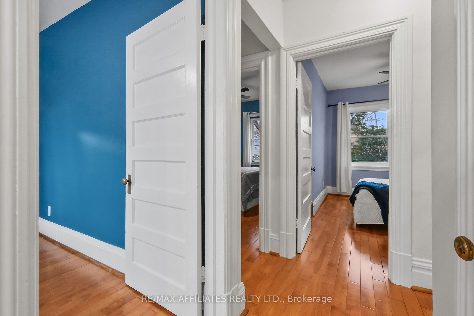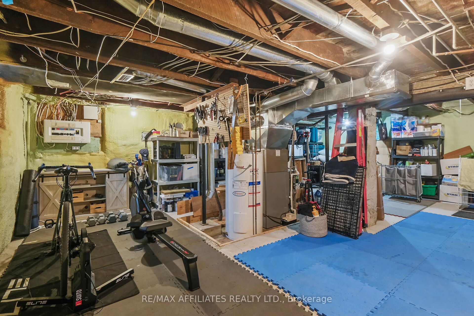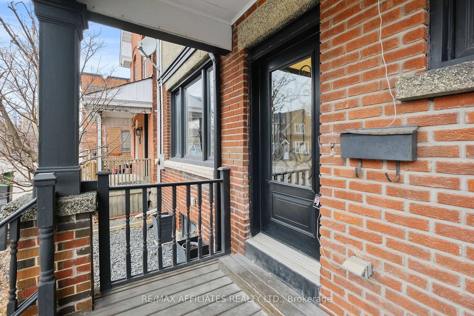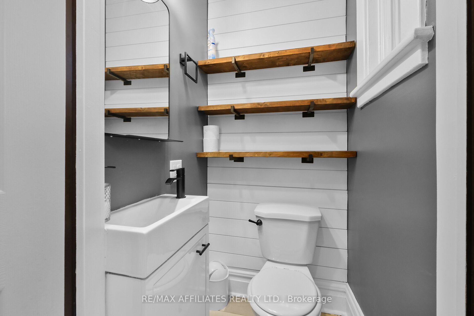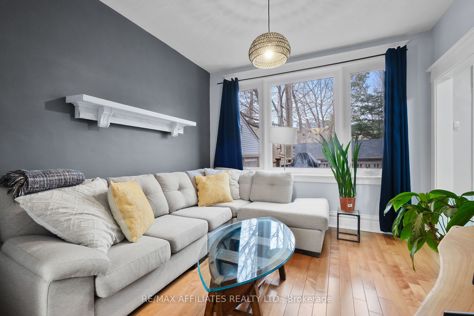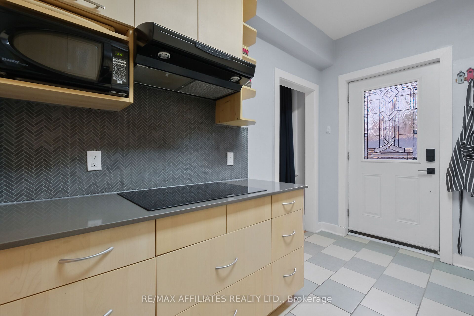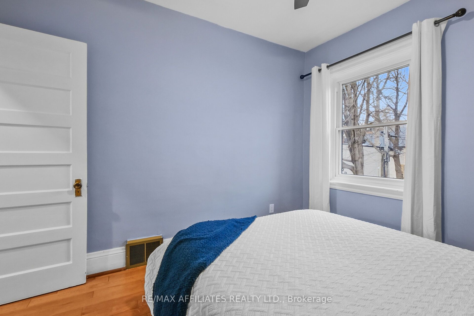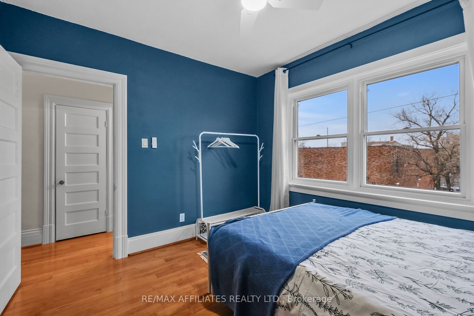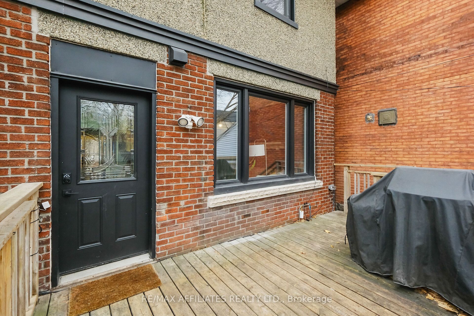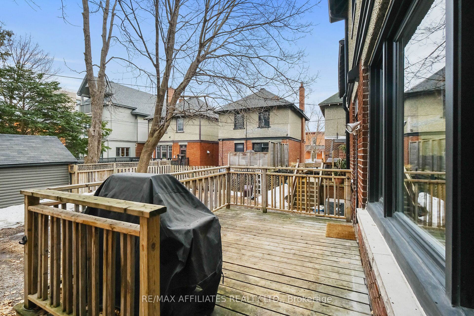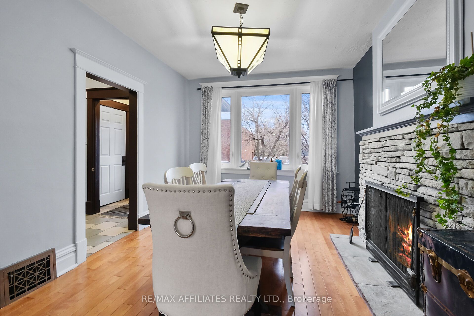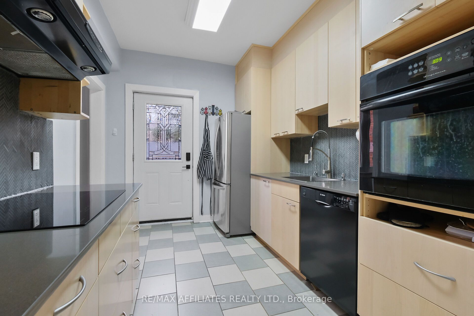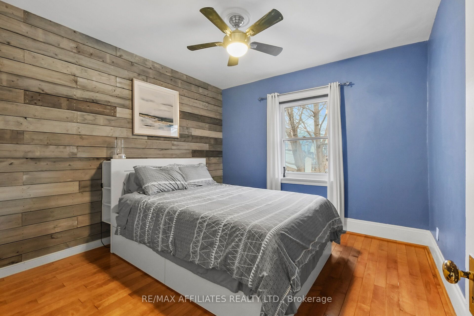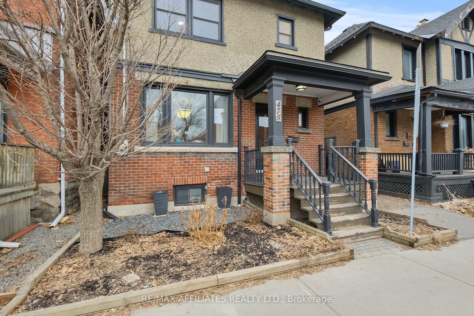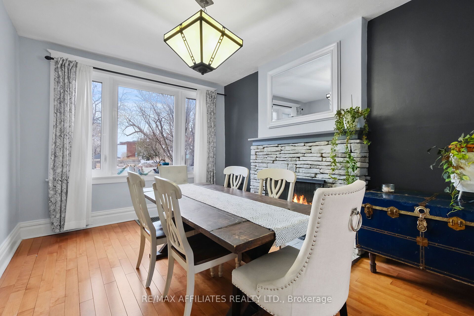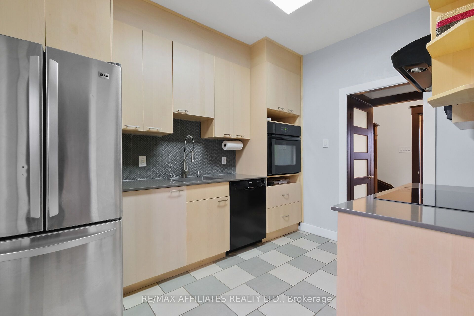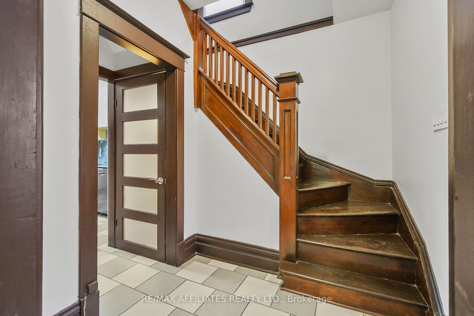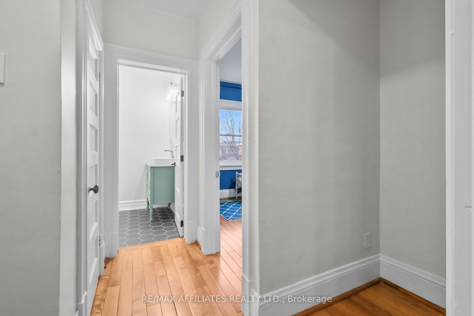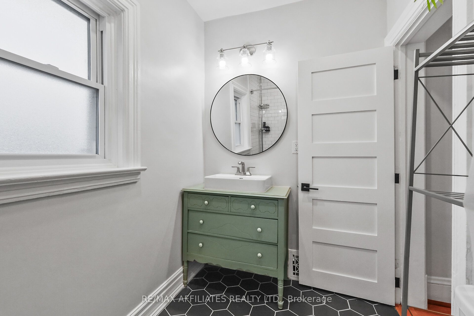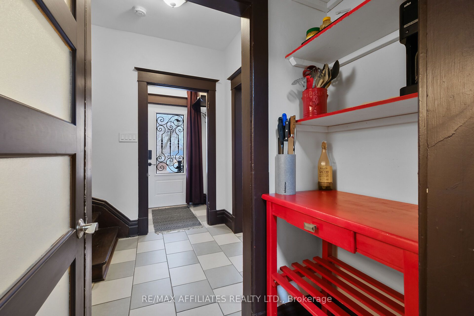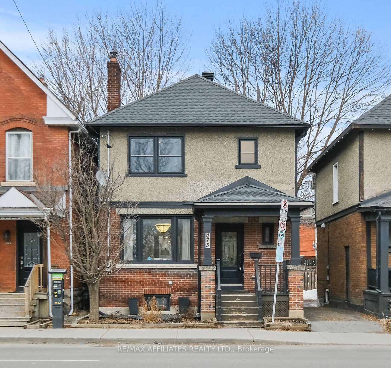
$949,900
Est. Payment
$3,628/mo*
*Based on 20% down, 4% interest, 30-year term
Listed by RE/MAX AFFILIATES REALTY LTD.
Detached•MLS #X12034669•New
Room Details
| Room | Features | Level |
|---|---|---|
Dining Room 3.35 × 3.35 m | Beamed CeilingsBay Window | Main |
Kitchen 3.35 × 2.59 m | B/I DishwasherOverlook Patio | Main |
Living Room 3.35 × 3.98 m | Open Concept | Main |
Primary Bedroom 3.04 × 3.27 m | Ceiling Fan(s) | Second |
Bedroom 2 3.35 × 3.04 m | Ceiling Fan(s) | Second |
Bedroom 3 2.76 × 2.74 m | Ceiling Fan(s) | Second |
Client Remarks
What a charming home situated in the heart of centretown! 9Ft ceilings throughout the main level filled with light by the large high windows. Stunning stone wall in Living room with hardwood throughout give this home so much character. Kitchen features porcelain tile flooring ,quartz countertops, stainless steel appliances with a back entrance leading to 2 tiered deck overlooking the treed yard perfect for those BBQ's with friends!! Lots of extra space to park your car. Walk to shops, cafes, and restaurants. Great neighbours! Furnace and Roof and Powder rm 2023. Basement was re insulated..
About This Property
475 Kent Street, Ottawa Centre, K2P 2B6
Home Overview
Basic Information
Walk around the neighborhood
475 Kent Street, Ottawa Centre, K2P 2B6
Shally Shi
Sales Representative, Dolphin Realty Inc
English, Mandarin
Residential ResaleProperty ManagementPre Construction
Mortgage Information
Estimated Payment
$0 Principal and Interest
 Walk Score for 475 Kent Street
Walk Score for 475 Kent Street

Book a Showing
Tour this home with Shally
Frequently Asked Questions
Can't find what you're looking for? Contact our support team for more information.
Check out 100+ listings near this property. Listings updated daily
See the Latest Listings by Cities
1500+ home for sale in Ontario

Looking for Your Perfect Home?
Let us help you find the perfect home that matches your lifestyle
