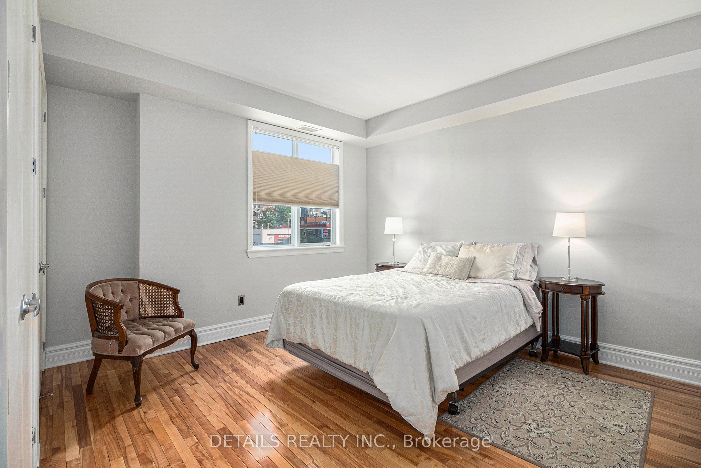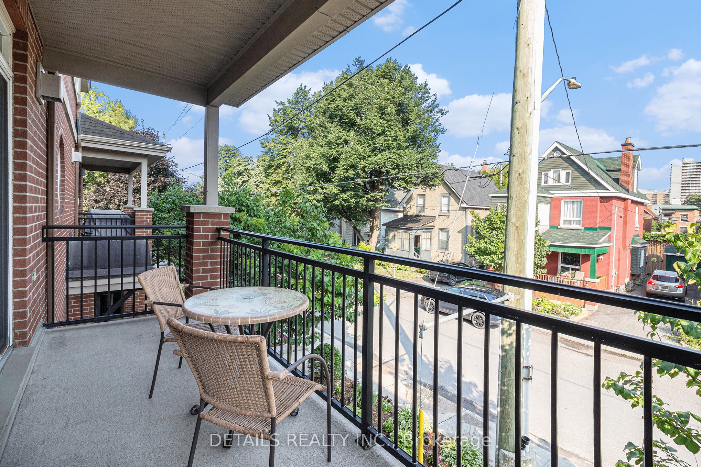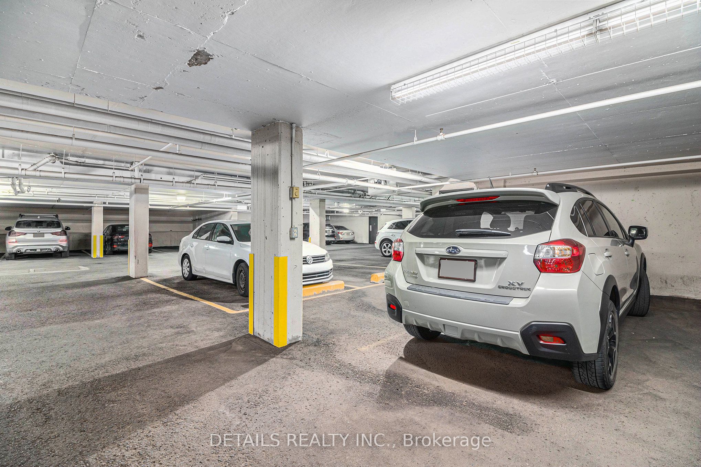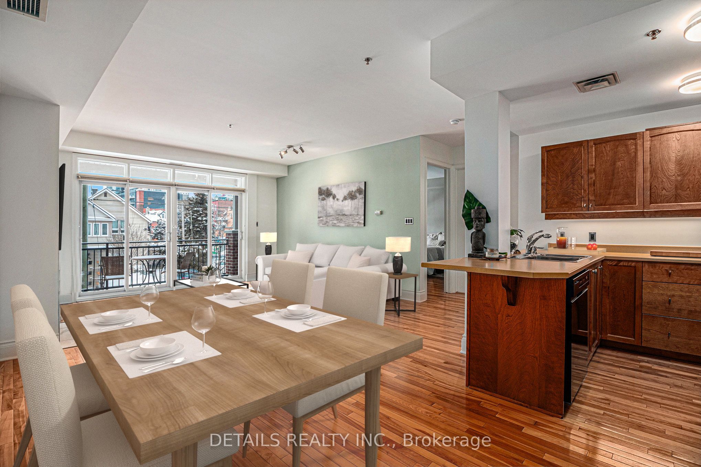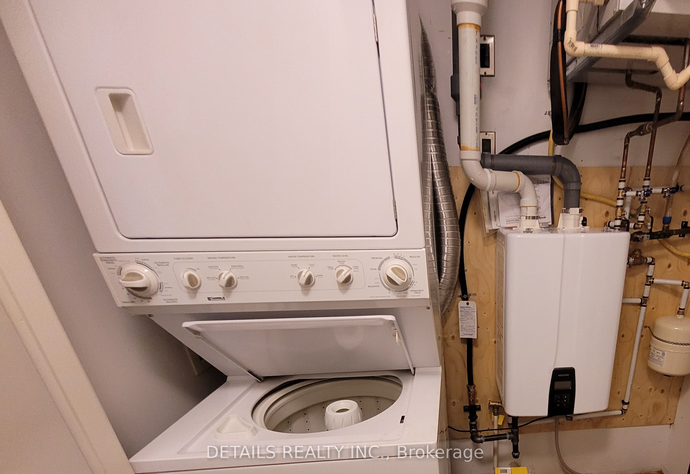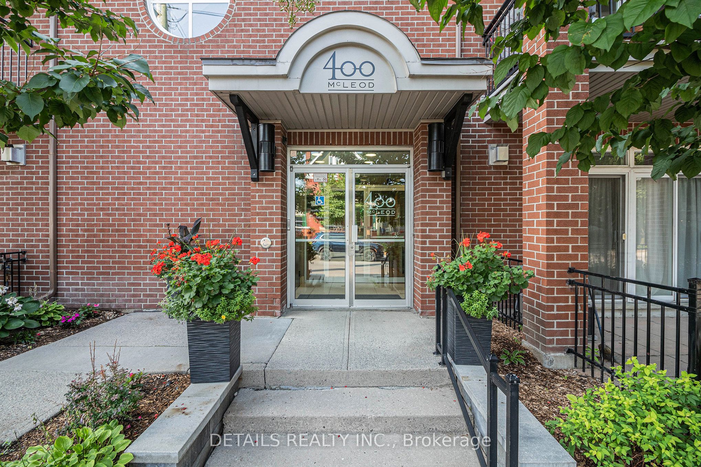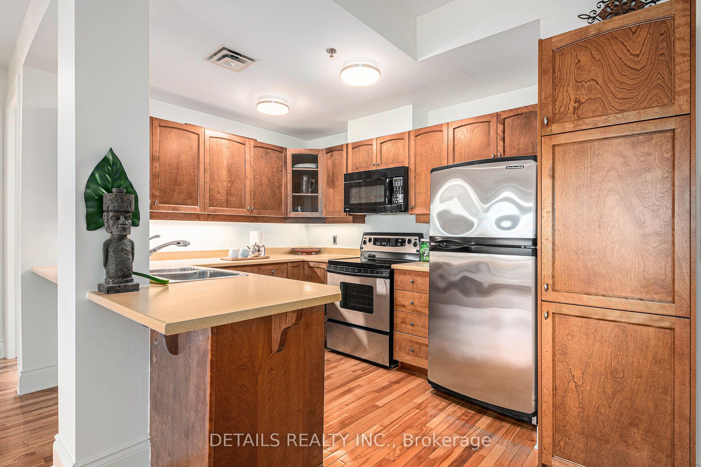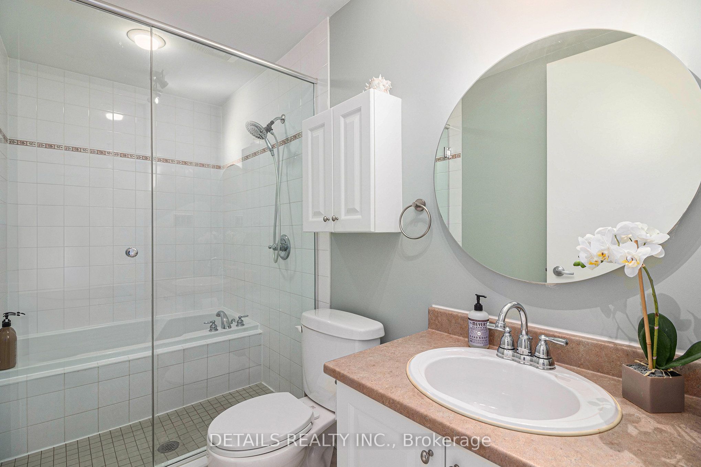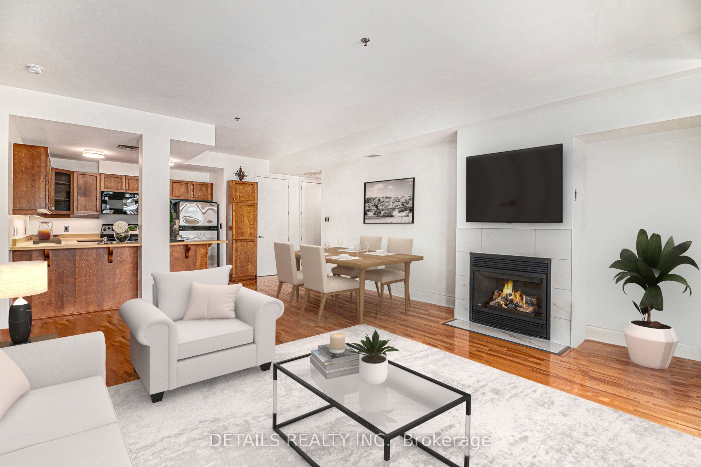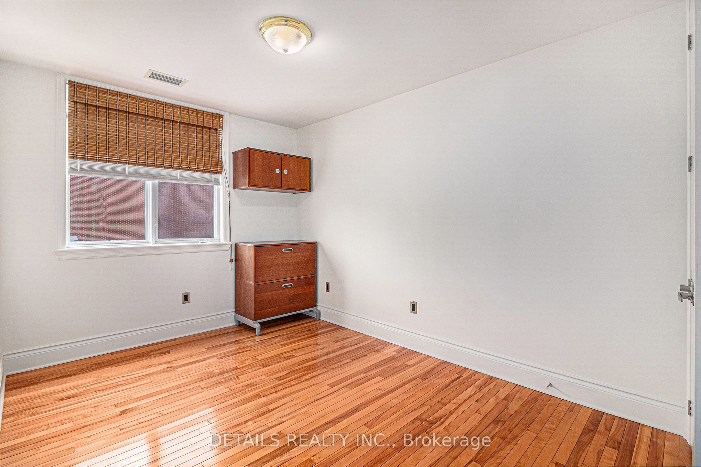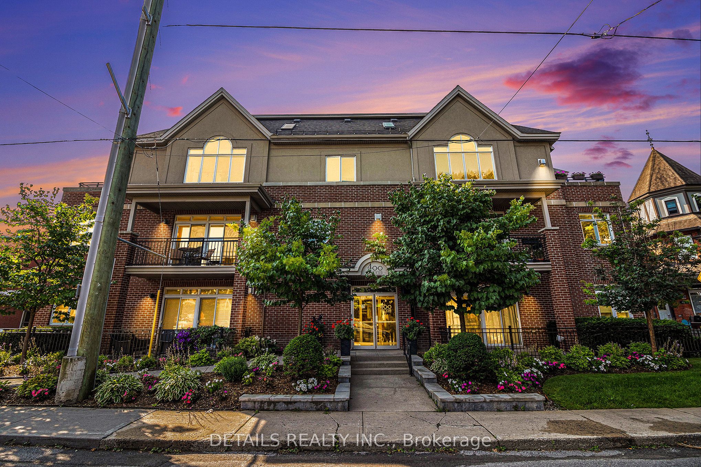
$599,900
Est. Payment
$2,291/mo*
*Based on 20% down, 4% interest, 30-year term
Listed by DETAILS REALTY INC.
Condo Apartment•MLS #X12109192•New
Included in Maintenance Fee:
Building Insurance
Parking
Price comparison with similar homes in Ottawa Centre
Compared to 16 similar homes
23.7% Higher↑
Market Avg. of (16 similar homes)
$484,875
Note * Price comparison is based on the similar properties listed in the area and may not be accurate. Consult licences real estate agent for accurate comparison
Client Remarks
Open House Sunday, May 4, from 12:00 to 1:00 PM! Welcome to a rare opportunity: a sought-after building offering an elevator, ramp for mobility, automatic doors, and an open-concept design. Perfect for long-term living many residents have happily called it home for over 20 years! This corner unit, ideally positioned at the front of the building overlooking a tree-lined street, feels more like a bungalow than a condo but with all the conveniences of condo living. Thanks to the lively view and abundant natural light, you'll never feel isolated here. Enjoy underground parking, affordable utilities, and low condo fees making this a smart investment.A cozy gas fireplace adds warmth and charm, while the new on-demand boiler (installed and paid for in April 2025) keeps heating and hydro costs to about $100/month combined. Beautiful floor-to-ceiling windows flood the space with sunshine, offering your daily dose of vitamin D. Step onto your covered patio your retreat to relax, people-watch, enjoy the vibrant energy, or even catch fireworks displays! Built by Domicile, one of Ottawas most respected builders known for thoughtful layouts and quality craftsmanship, this home blends style, functionality, and comfort. Highlights include:In-unit laundry for convenience, two storage areas: one inside the unit, one near your parking spot, Prime underground parking: no vehicle directly beside your driver's side, Corner-unit advantage: extra window in the second bedroom for added sunlight, Spa-like bathroom: luxurious tub adjoining the shower perfect for a long soak or quick rinseReal hardwood floors (built 2002)The location is fantastic surrounded by restaurants, shopping, parks, and amenities. Please note: Some photos have been virtually staged to help you envision furniture arrangements. This isn't just a condo its a lifestyle upgrade! Dare to compare this one stands out. Call today!
About This Property
400 Mcleod Street, Ottawa Centre, K2P 1A6
Home Overview
Basic Information
Amenities
Visitor Parking
Walk around the neighborhood
400 Mcleod Street, Ottawa Centre, K2P 1A6
Shally Shi
Sales Representative, Dolphin Realty Inc
English, Mandarin
Residential ResaleProperty ManagementPre Construction
Mortgage Information
Estimated Payment
$0 Principal and Interest
 Walk Score for 400 Mcleod Street
Walk Score for 400 Mcleod Street

Book a Showing
Tour this home with Shally
Frequently Asked Questions
Can't find what you're looking for? Contact our support team for more information.
See the Latest Listings by Cities
1500+ home for sale in Ontario

Looking for Your Perfect Home?
Let us help you find the perfect home that matches your lifestyle
