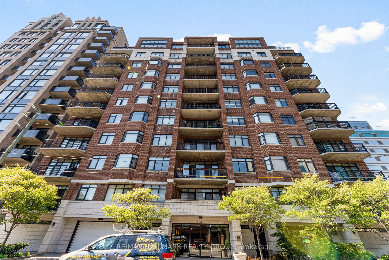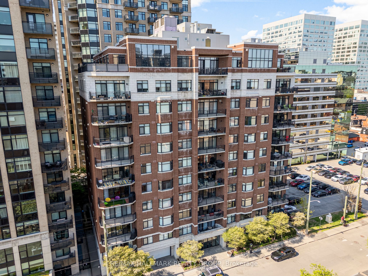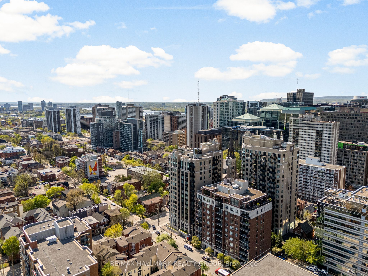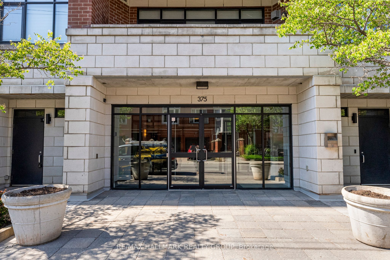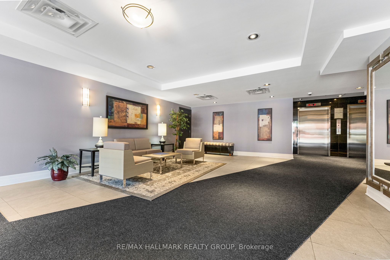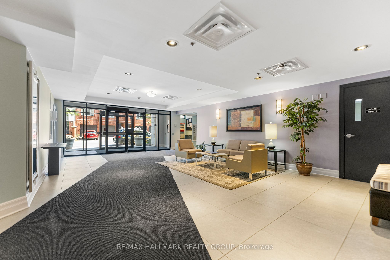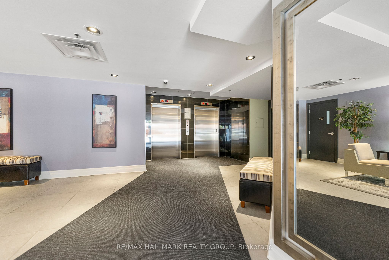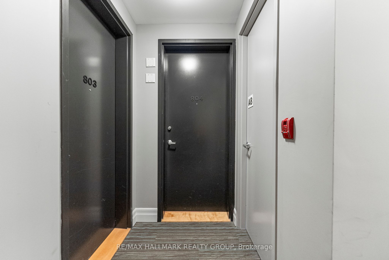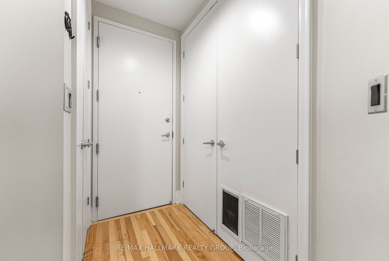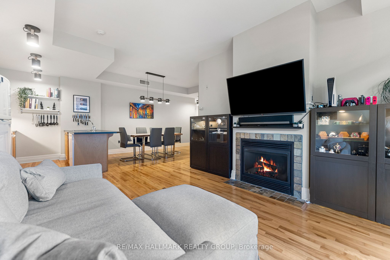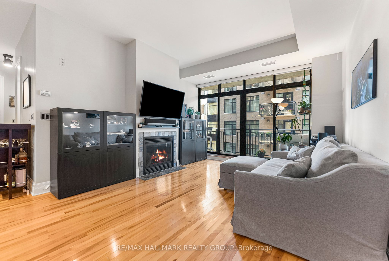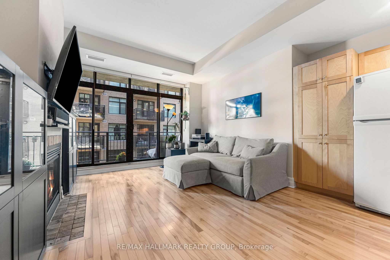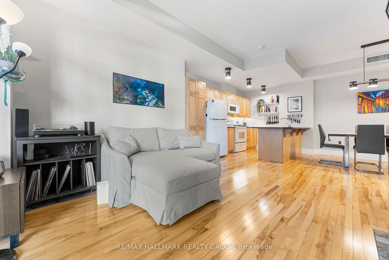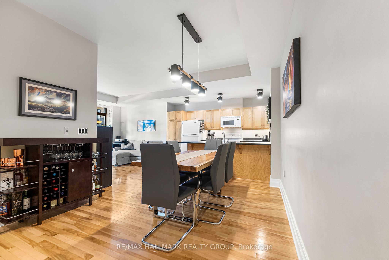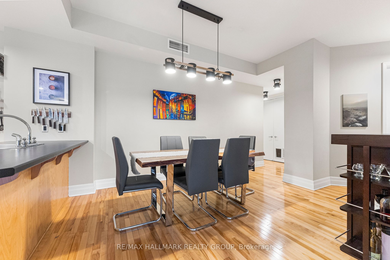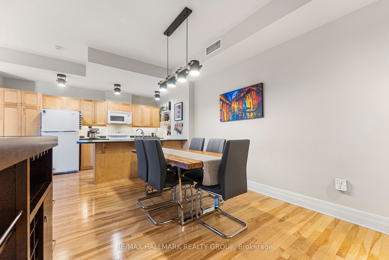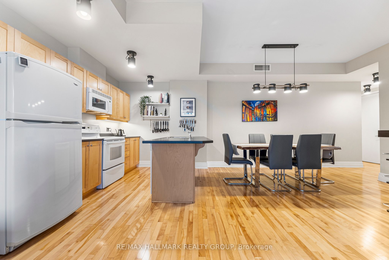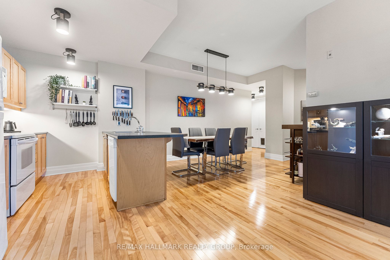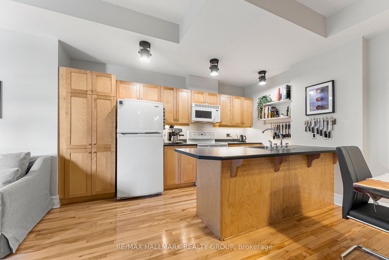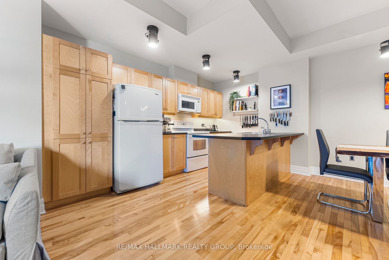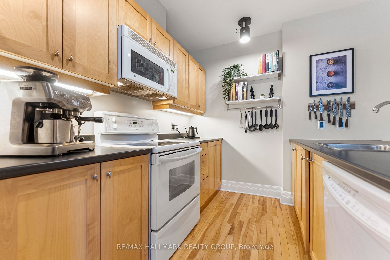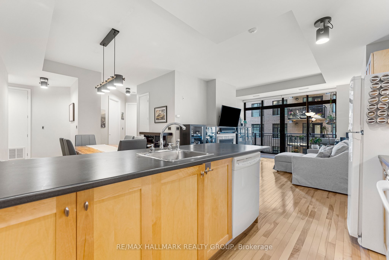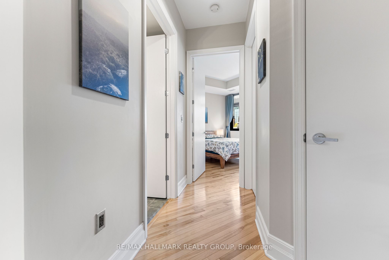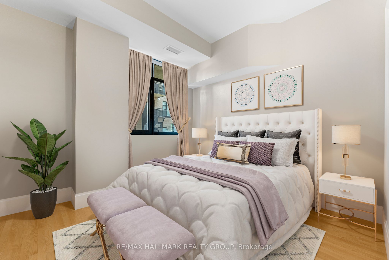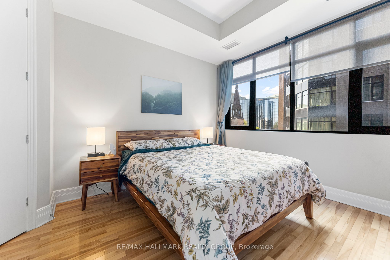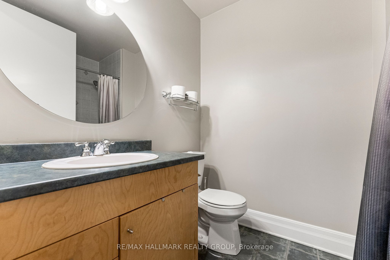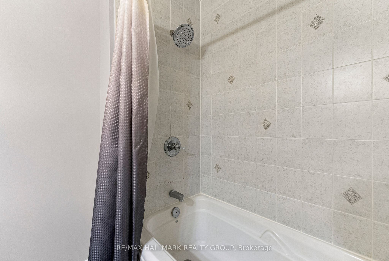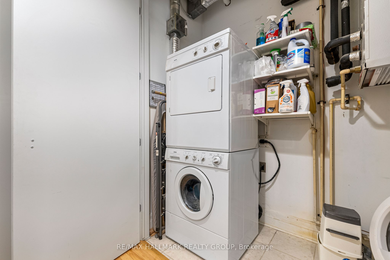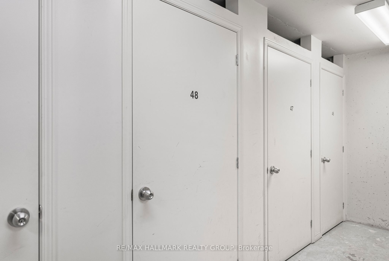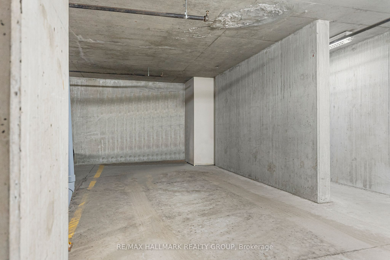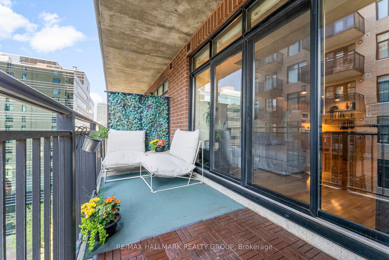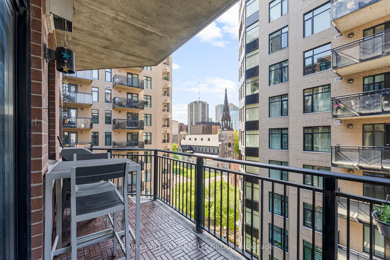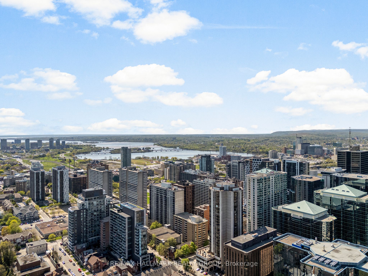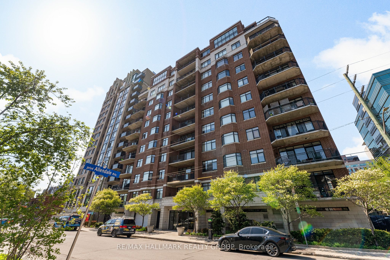
$585,000
Est. Payment
$2,234/mo*
*Based on 20% down, 4% interest, 30-year term
Listed by RE/MAX HALLMARK REALTY GROUP
Condo Apartment•MLS #X12150198•New
Included in Maintenance Fee:
Heat
Water
Building Insurance
Common Elements
Price comparison with similar homes in Ottawa Centre
Compared to 17 similar homes
21.9% Higher↑
Market Avg. of (17 similar homes)
$479,806
Note * Price comparison is based on the similar properties listed in the area and may not be accurate. Consult licences real estate agent for accurate comparison
Room Details
| Room | Features | Level |
|---|---|---|
Living Room 4.6 × 3.66 m | Gas FireplaceW/O To Balcony | Main |
Dining Room 3.75 × 3.2 m | Main | |
Kitchen 4.11 × 2.51 m | Breakfast Bar | Main |
Primary Bedroom 3.54 × 3.35 m | Main | |
Bedroom 2 3.29 × 3.23 m | Main |
Client Remarks
Welcome to The Everett by Domicile Developments. Ideally situated in the very heart of Centretown, this stunning 2-bedroom, 1-bathroom condo offers the perfect blend of style, comfort & convenience. Step inside and be immediately impressed by the open-concept floor plan, where the thoughtfully designed kitchen seamlessly flows into the living and dining areas. Whether you're entertaining friends or enjoying a quiet night in, this layout is as functional as it is inviting. The kitchen boasts a wall-length pantry for exceptional storage, sleek appliances and a breakfast bar that's perfect for casual meals or morning coffee.The living room features floor-to-ceiling windows that flood the space with natural light and offer panoramic urban views. A gas fireplace adds warmth & ambiance, making this an ideal place to unwind. From here, step out onto your own spacious private balcony, complete with a natural gas hookup--perfect for BBQing year-round or enjoying an evening drink while taking in the cityscape. Throughout the condo, you'll find rich hardwood flooring, adding warmth and elegance to every room. The primary bedroom is generously sized and features wall-to-wall windows that bring plenty of light, as well as a large closet for all your storage needs. The second bedroom can easily serve as a guest room, home office, or hobby room. A well-appointed 4-piece bathroom and in-unit laundry complete this perfectly laid-out space. This unit also includes one underground parking space and a dedicated storage locker, giving you both security & convenience. Beyond your front door, Centretown offers an unbeatable lifestyle. You're just steps from public transit and the LRT, and within walking distance to countless restaurants, cafes, grocery stores, parks & boutique shops. Commuters will love the quick access to Highway 417, and culture lovers will appreciate being just minutes from Parliament Hill, the Ottawa River, world-renowned museums, and scenic walking & biking trails.
About This Property
375 Lisgar Street, Ottawa Centre, K2P 0E3
Home Overview
Basic Information
Amenities
Bike Storage
Elevator
Party Room/Meeting Room
Walk around the neighborhood
375 Lisgar Street, Ottawa Centre, K2P 0E3
Shally Shi
Sales Representative, Dolphin Realty Inc
English, Mandarin
Residential ResaleProperty ManagementPre Construction
Mortgage Information
Estimated Payment
$0 Principal and Interest
 Walk Score for 375 Lisgar Street
Walk Score for 375 Lisgar Street

Book a Showing
Tour this home with Shally
Frequently Asked Questions
Can't find what you're looking for? Contact our support team for more information.
See the Latest Listings by Cities
1500+ home for sale in Ontario

Looking for Your Perfect Home?
Let us help you find the perfect home that matches your lifestyle
