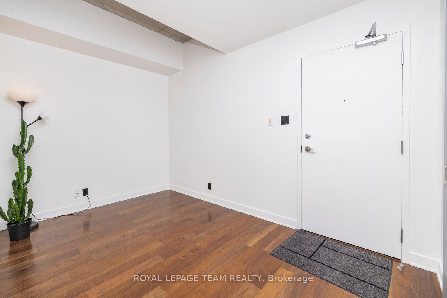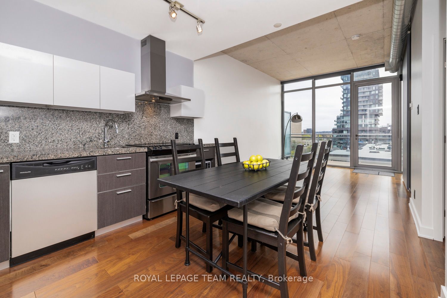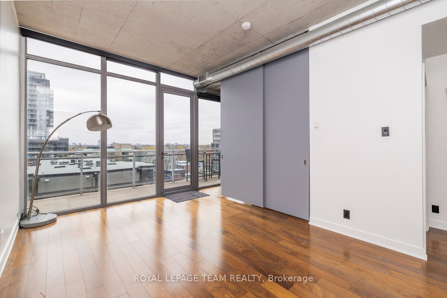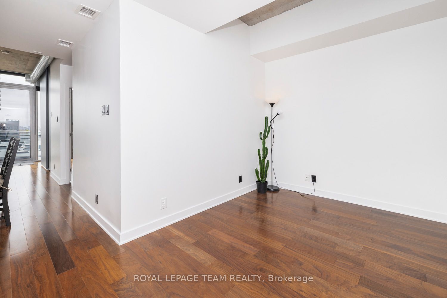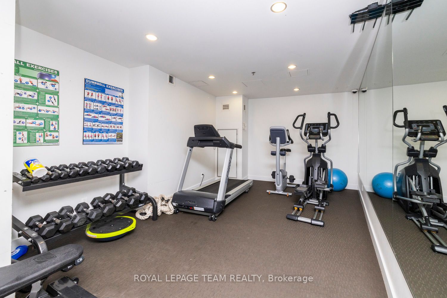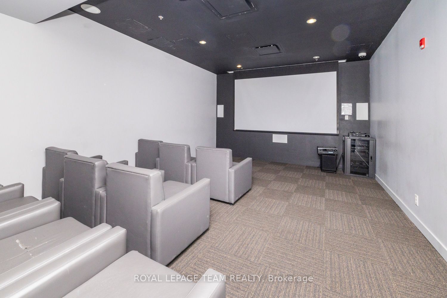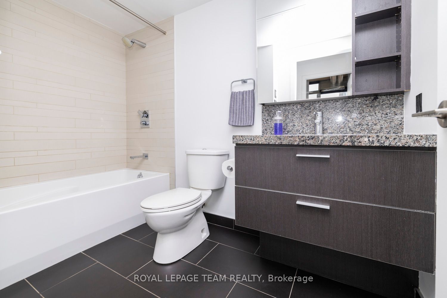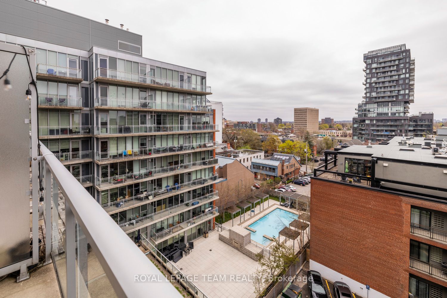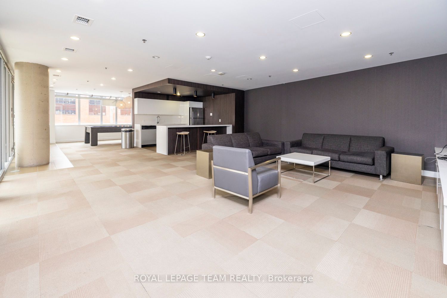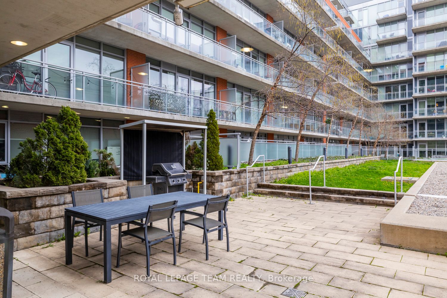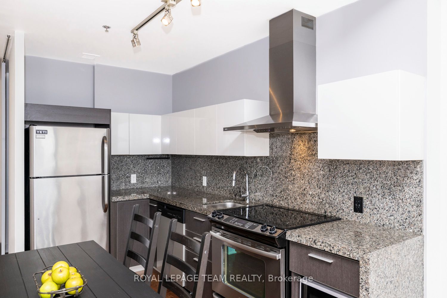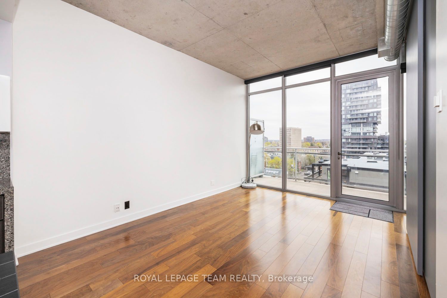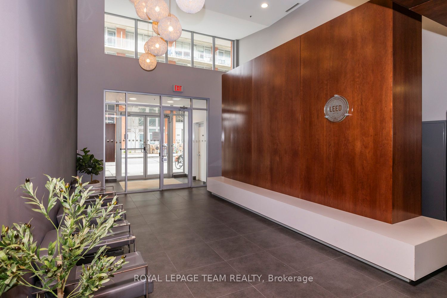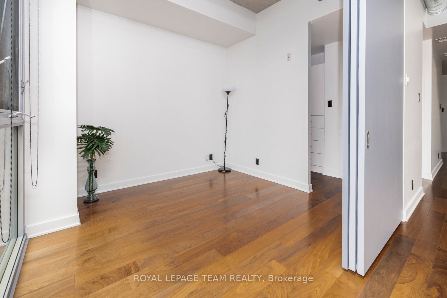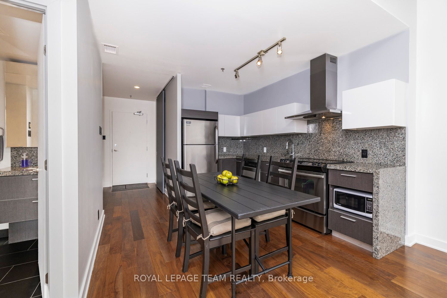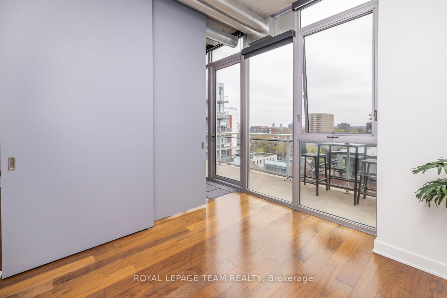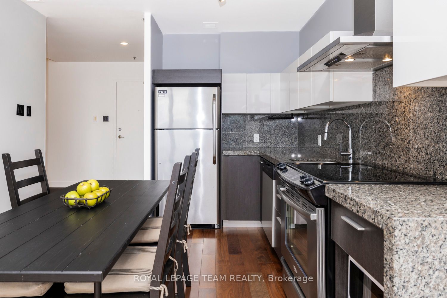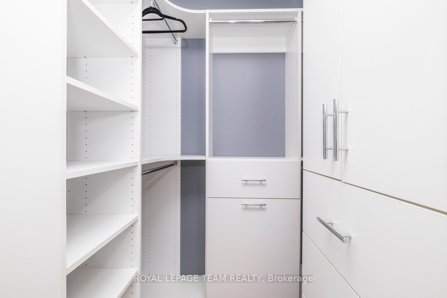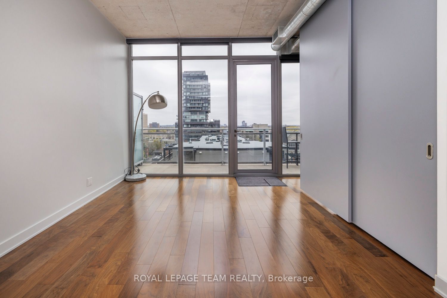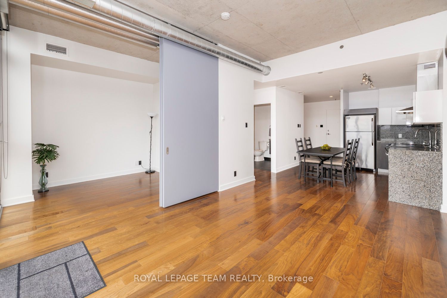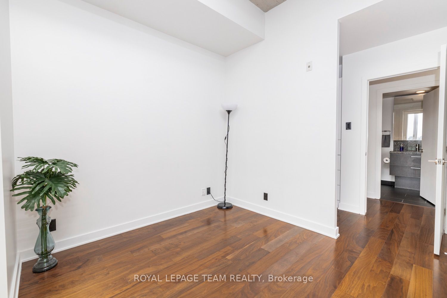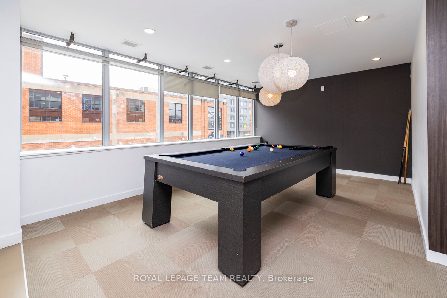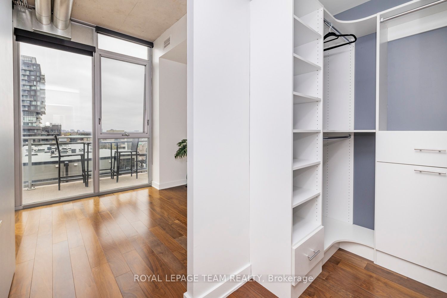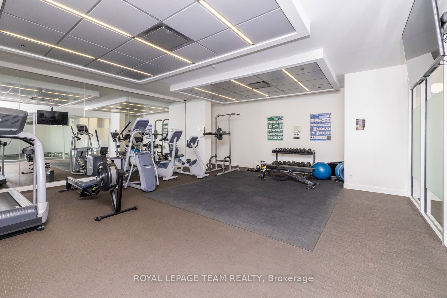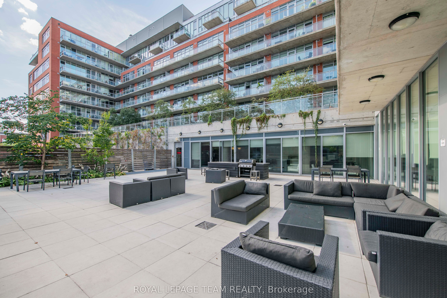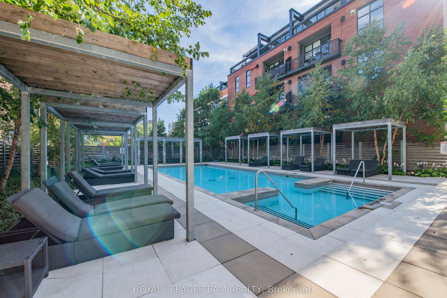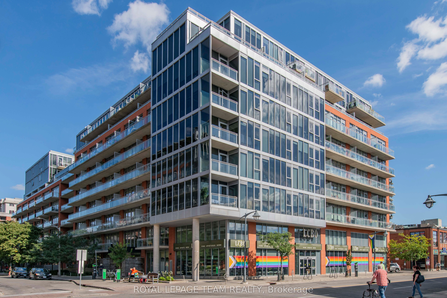
$2,250 /mo
Listed by ROYAL LEPAGE TEAM REALTY
Condo Apartment•MLS #X12181421•New
Room Details
| Room | Features | Level |
|---|---|---|
Kitchen 3.35 × 3.12 m | Combined w/Dining | Main |
Living Room 4.57 × 3.35 m | Window Floor to CeilingW/O To Balcony | Main |
Primary Bedroom 3.02 × 2.74 m | Walk-In Closet(s) | Main |
Client Remarks
Discover urban sophistication in Centretown at Hideaway. This Via Spiga model is bathed in southern sunlight, exudes warmth and elegance. With a spacious den and a modern kitchen with stainless appliances, granite counters, backsplash and ample storage. An inviting great room with floor-to-ceiling windows, this space is designed for entertaining. The primary suite is a haven, offering a custom walk-in closet and a luxurious cheater en-suite. Step onto the expansive balcony stretching the width of the unit for unobstructed southern views, a rare gem in the city. 1 underground parking available for an additional cost. The building reflects the epitome of luxury living with two fitness centres, two party rooms with pool tables, a theatre room, and a resort-style outdoor pool area. Elevate your lifestyle in this exclusive hideaway. Welcome to urban living where every detail speaks of sophistication. Plan to visit soon!
About This Property
360 Mcleod Street, Ottawa Centre, K2P 1A9
Home Overview
Basic Information
Walk around the neighborhood
360 Mcleod Street, Ottawa Centre, K2P 1A9
Shally Shi
Sales Representative, Dolphin Realty Inc
English, Mandarin
Residential ResaleProperty ManagementPre Construction
 Walk Score for 360 Mcleod Street
Walk Score for 360 Mcleod Street

Book a Showing
Tour this home with Shally
Frequently Asked Questions
Can't find what you're looking for? Contact our support team for more information.
See the Latest Listings by Cities
1500+ home for sale in Ontario

Looking for Your Perfect Home?
Let us help you find the perfect home that matches your lifestyle
