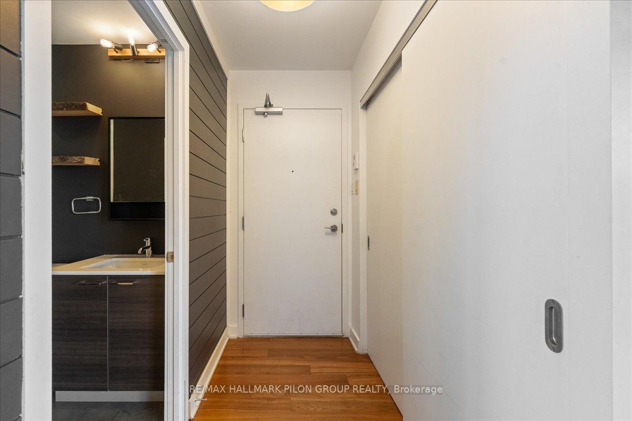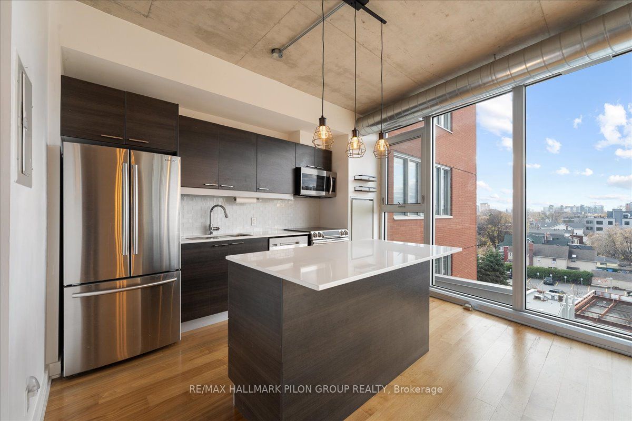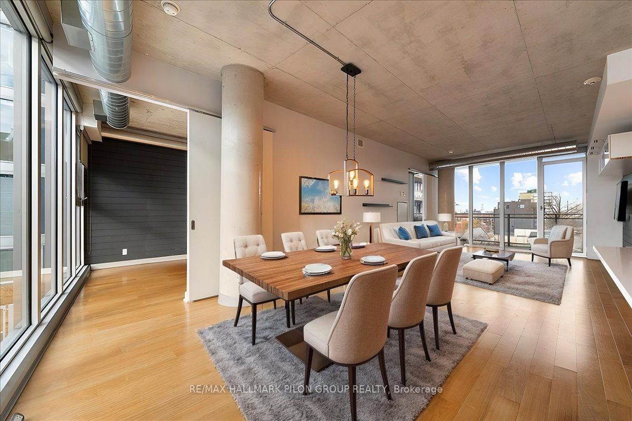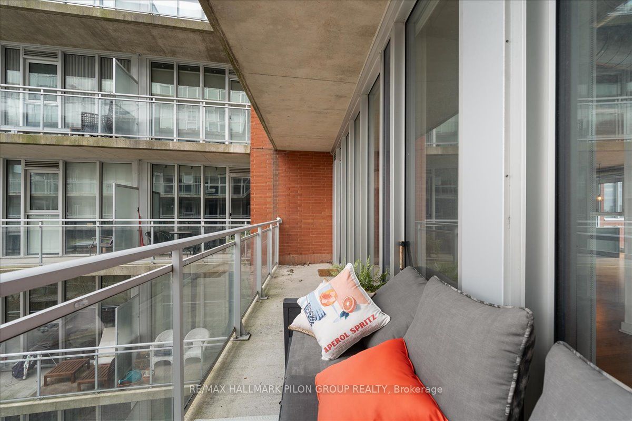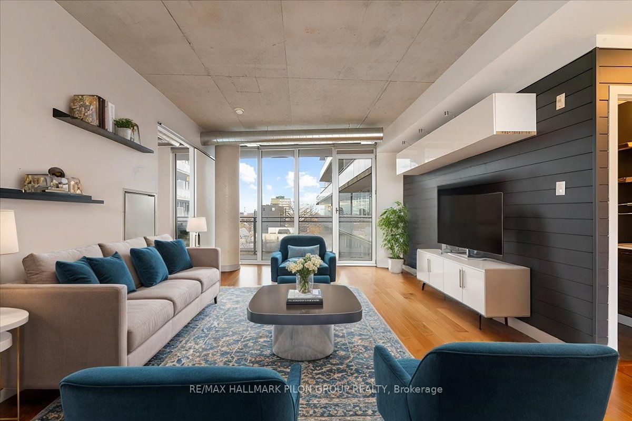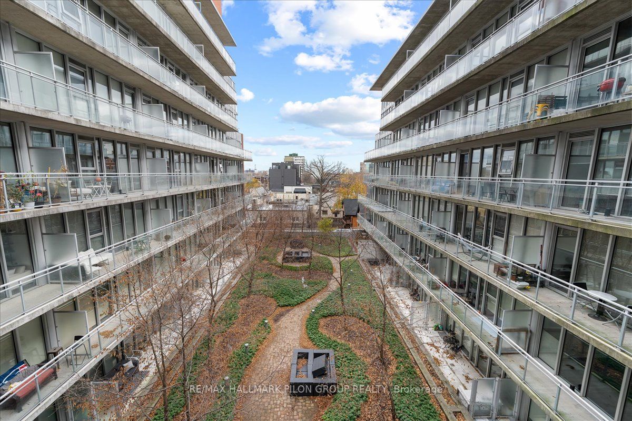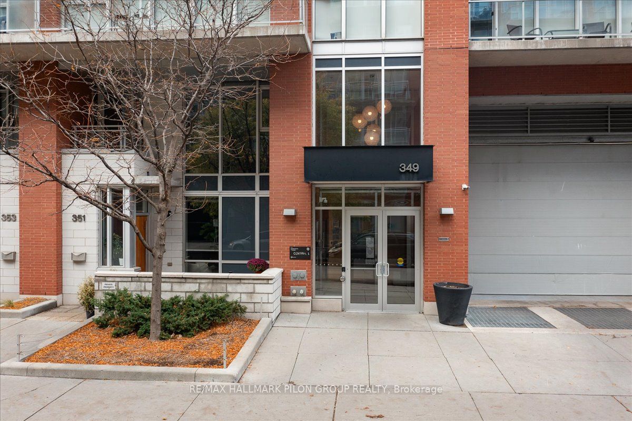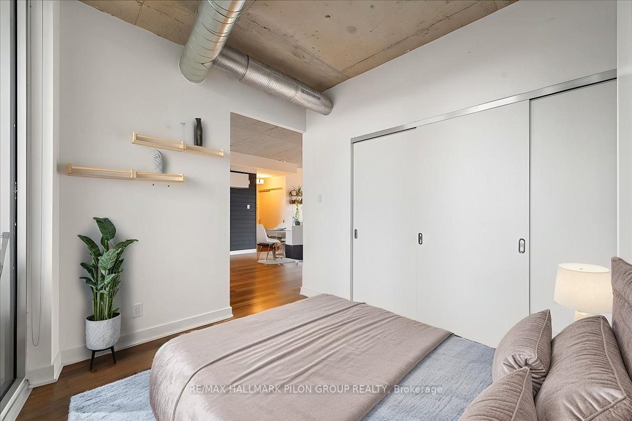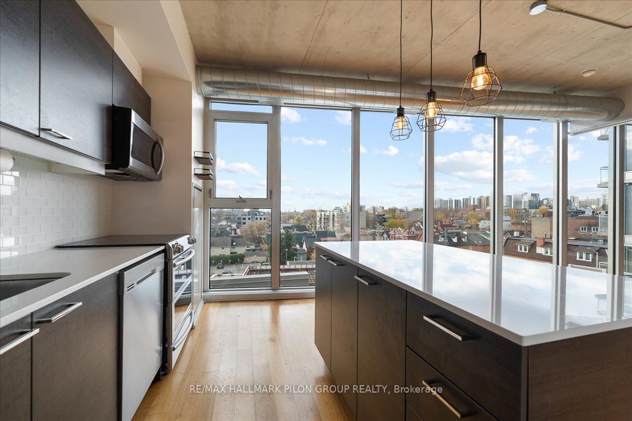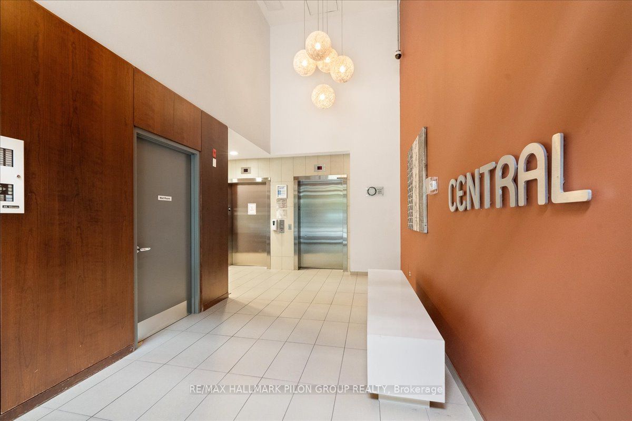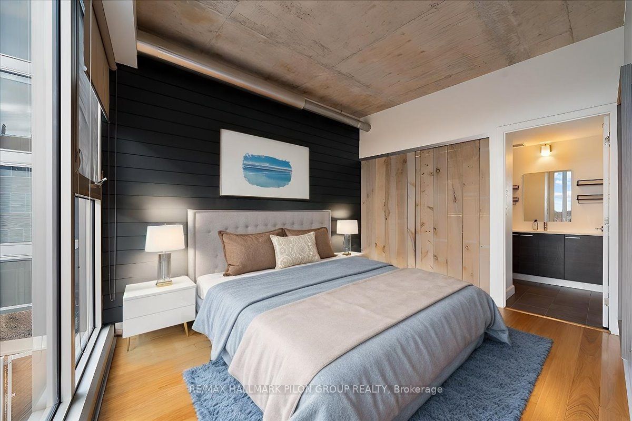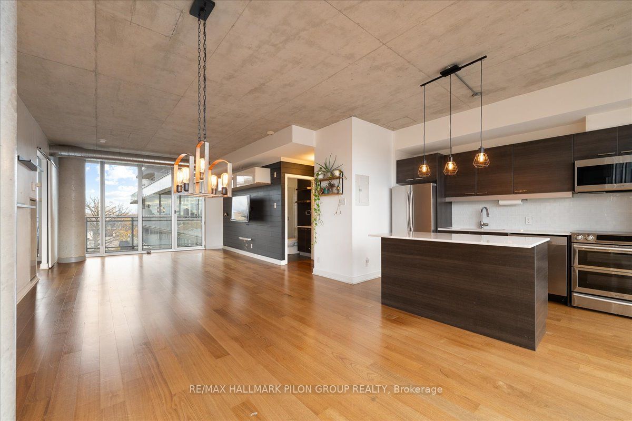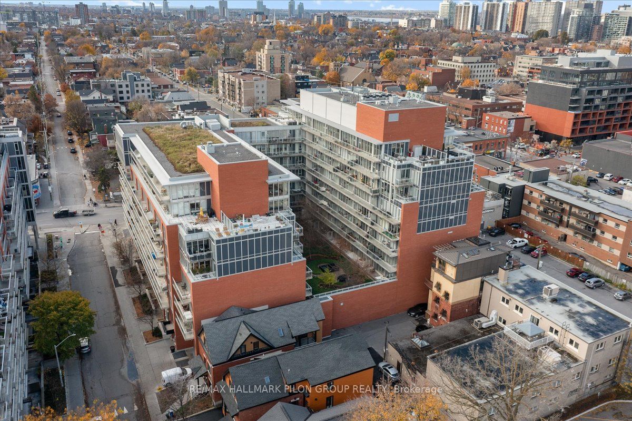
$599,900
Est. Payment
$2,291/mo*
*Based on 20% down, 4% interest, 30-year term
Listed by RE/MAX HALLMARK PILON GROUP REALTY
Condo Apartment•MLS #X11940013•Extension
Included in Maintenance Fee:
Water
Building Insurance
Price comparison with similar homes in Ottawa Centre
Compared to 43 similar homes
-9.0% Lower↓
Market Avg. of (43 similar homes)
$658,926
Note * Price comparison is based on the similar properties listed in the area and may not be accurate. Consult licences real estate agent for accurate comparison
Room Details
| Room | Features | Level |
|---|---|---|
Living Room 3.88 × 2.78 m | Main | |
Dining Room 5.48 × 4.08 m | Main | |
Kitchen 4.01 × 2.56 m | Main | |
Primary Bedroom 3.88 × 2.78 m | Main | |
Bedroom 2 3.16 × 2.78 m | Main |
Client Remarks
Discover a truly exceptional condo experience- this is no ordinary unit! This sophisticated & chic 2-bed, 2-bath condo w/underground parking offers a unique model designed to impress. Featuring soaring floor-to-ceiling windows on both east & west sides, the space is bathed in natural light throughout the day. The open-concept layout connects the kitchen, dining, & living areas, creating a fantastic space for hosting family & friends. The expansive, contemporary living room accommodates oversized furniture w/ease & includes additional space for a home office. The kitchen boasts newly upgraded stainless steel appliances, quartz countertops, & striking glass tile backsplash. Updated lighting adds elegance throughout. Retreat to the master suite w/ample closet space, luxurious ensuite, & room for a king-sized bed. A 2nd bedroom w/built-in queen Murphy bed doubles as a gym. The impressive 24-foot balcony overlooks a serene courtyard, & the central location means you can walk everywhere.Some photos virtually staged. Flooring: Tile, Hardwood
About This Property
349 Mcleod Street, Ottawa Centre, K2P 0S1
Home Overview
Basic Information
Amenities
Exercise Room
Media Room
Party Room/Meeting Room
Walk around the neighborhood
349 Mcleod Street, Ottawa Centre, K2P 0S1
Shally Shi
Sales Representative, Dolphin Realty Inc
English, Mandarin
Residential ResaleProperty ManagementPre Construction
Mortgage Information
Estimated Payment
$0 Principal and Interest
 Walk Score for 349 Mcleod Street
Walk Score for 349 Mcleod Street

Book a Showing
Tour this home with Shally
Frequently Asked Questions
Can't find what you're looking for? Contact our support team for more information.
Check out 100+ listings near this property. Listings updated daily
See the Latest Listings by Cities
1500+ home for sale in Ontario

Looking for Your Perfect Home?
Let us help you find the perfect home that matches your lifestyle
