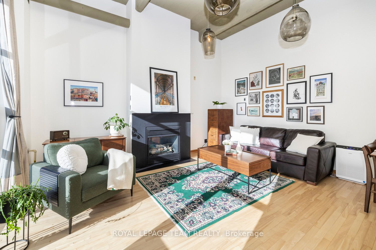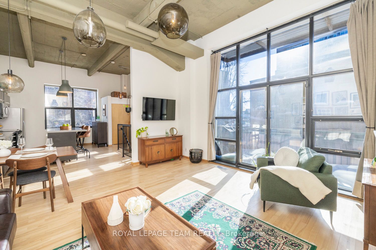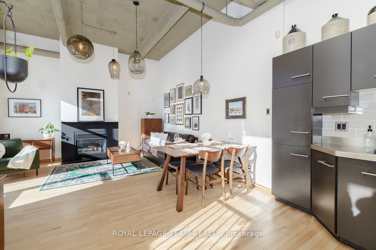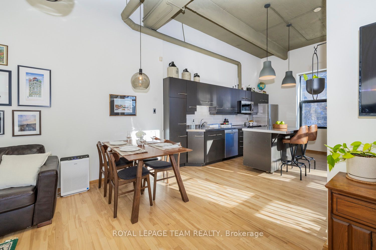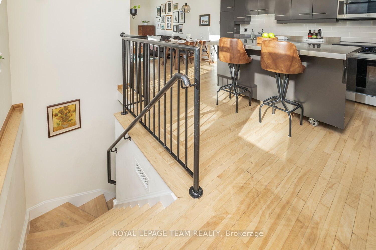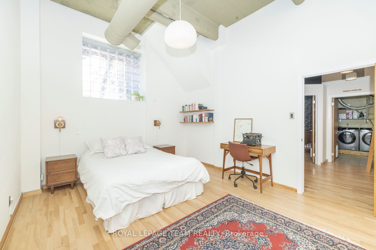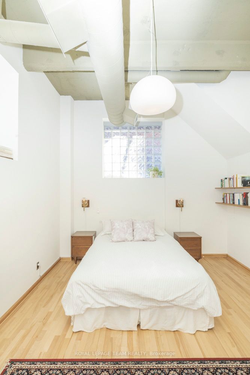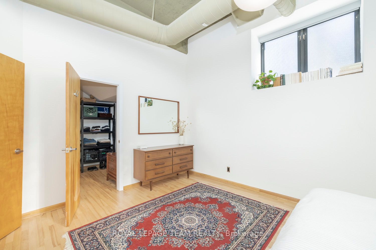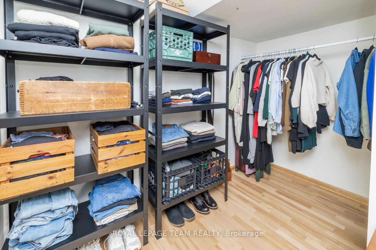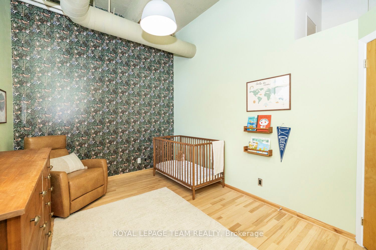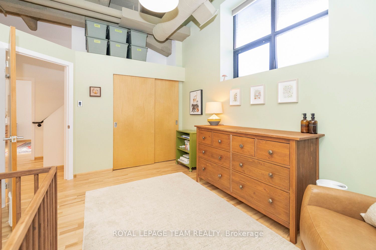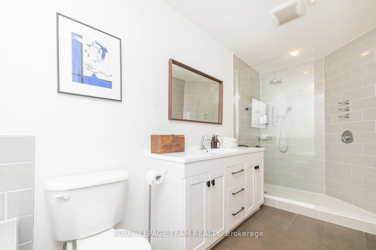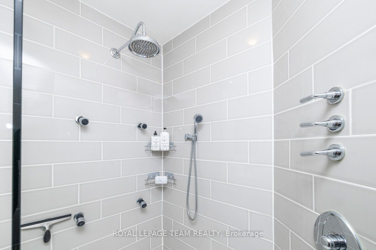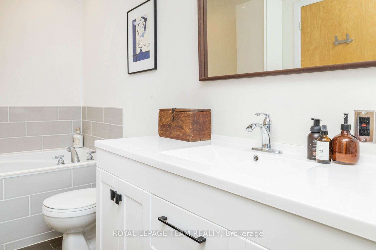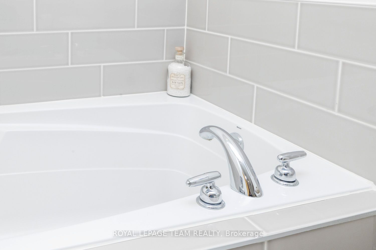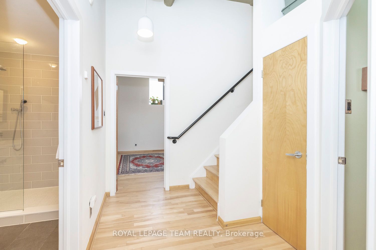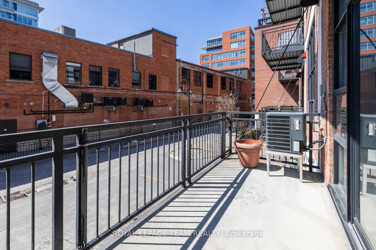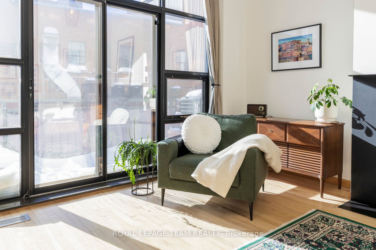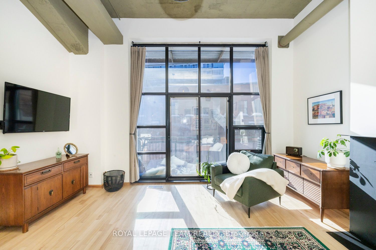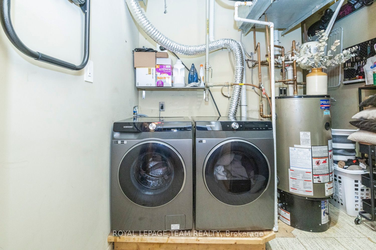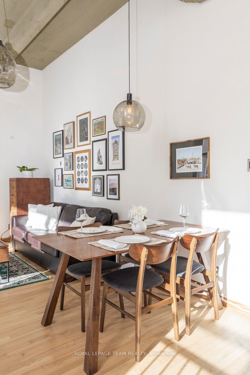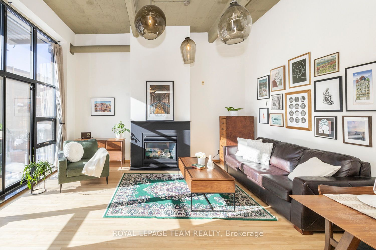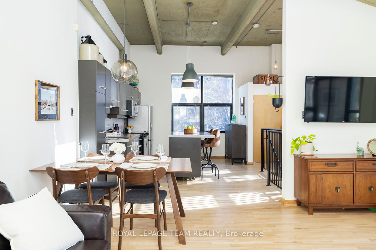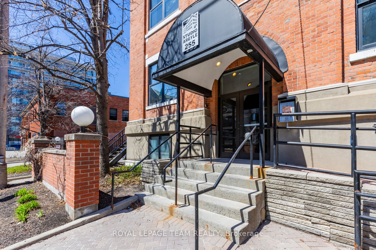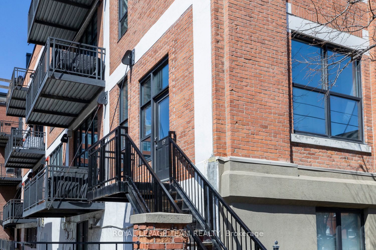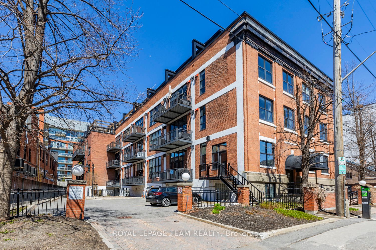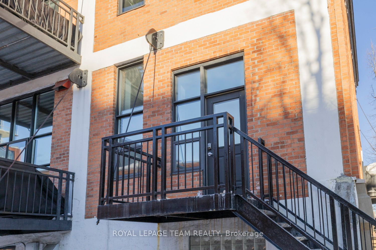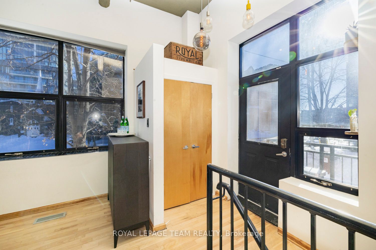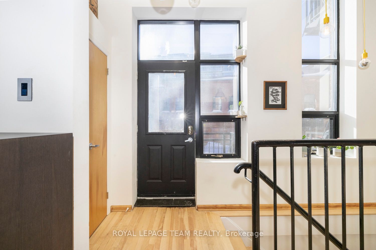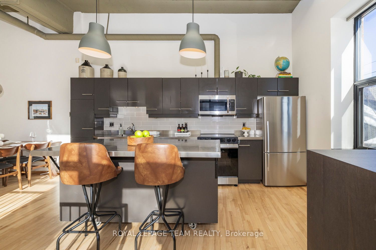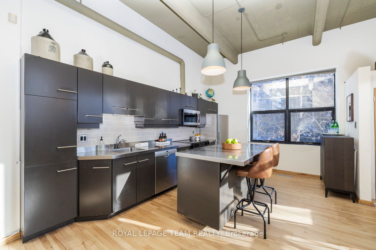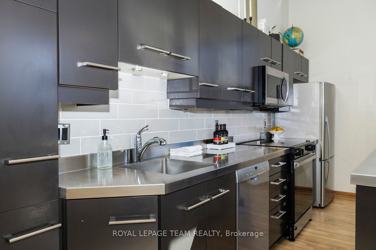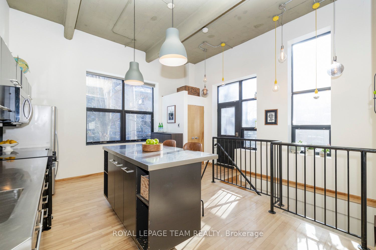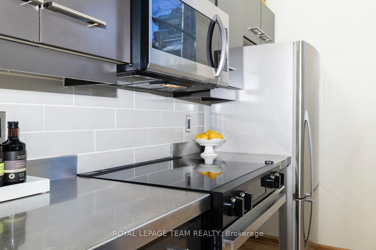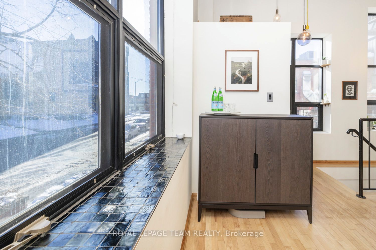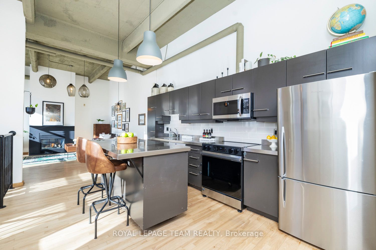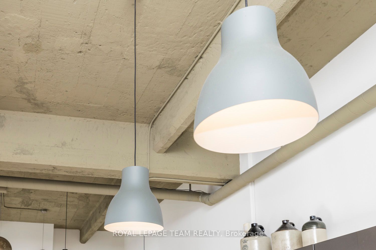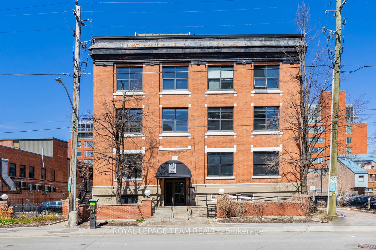
$659,900
Est. Payment
$2,520/mo*
*Based on 20% down, 4% interest, 30-year term
Listed by ROYAL LEPAGE TEAM REALTY
Condo Apartment•MLS #X12144864•New
Included in Maintenance Fee:
Water
Building Insurance
Parking
Price comparison with similar homes in Ottawa Centre
Compared to 11 similar homes
32.4% Higher↑
Market Avg. of (11 similar homes)
$498,400
Note * Price comparison is based on the similar properties listed in the area and may not be accurate. Consult licences real estate agent for accurate comparison
Room Details
| Room | Features | Level |
|---|---|---|
Kitchen 4.572 × 3.048 m | Main | |
Living Room 4.584 × 4.578 m | Combined w/DiningFireplace | Main |
Primary Bedroom 4.59 × 3.371 m | Walk-In Closet(s) | Lower |
Bedroom 3.691 × 2.755 m | Lower |
Client Remarks
A truly exceptional urban loft style condominium in the heart of Centretown. Welcome to Studio Argyle where bold design meets modern functionality. Offering approximately 1,300 square feet of sleek, stylish living space, this rare gem boasts its own unique private entrance and two floors of living space providing a more contemporary townhome feel. Step inside to soaring 11-foot concrete ceilings with exposed ductwork, creating a dramatic industrial-chic aesthetic. Gleaming hardwood flooring throughout . The spacious open-concept main level features large windows, bathing the entire space with natural light. The well appointed kitchen features a large island with stainless steel appliances and countertops, and a generous amount cabinet space; perfect for meal preparation and entertaining. The inviting living and dining area includes a cozy gas fireplace and access to the private balcony with gas BBQ hookup.The lower level with large windows and soaring ceiling height features a generous primary bedroom with an expansive walk-in closet, well-appointed second bedroom, and a beautifully updated spa-inspired main bathroom complete with a deep soaker tub and large stand-alone shower. Additional highlights include in-unit laundry located in the generous sized utility room that not only provides loads of additional storage space, but offers the additional convenience of direct access to the building's storage locker area and garage area with convenient bike storage. Brand new air conditioner has just been installed. Experience urban living at its finest, ideally situated near the lively Bank and Elgin Street corridors. Enjoy easy access to the Rideau Canal, the charming Glebe neighbourhood, and a wealth of local parks, top-rated schools, boutique shops, and dining hotspots. Whether you're walking to nearby green spaces or enjoying vibrant city life, this location offers the perfect balance of excitement and everyday convenience.
About This Property
255 Argyle Avenue, Ottawa Centre, K2P 2N7
Home Overview
Basic Information
Walk around the neighborhood
255 Argyle Avenue, Ottawa Centre, K2P 2N7
Shally Shi
Sales Representative, Dolphin Realty Inc
English, Mandarin
Residential ResaleProperty ManagementPre Construction
Mortgage Information
Estimated Payment
$0 Principal and Interest
 Walk Score for 255 Argyle Avenue
Walk Score for 255 Argyle Avenue

Book a Showing
Tour this home with Shally
Frequently Asked Questions
Can't find what you're looking for? Contact our support team for more information.
See the Latest Listings by Cities
1500+ home for sale in Ontario

Looking for Your Perfect Home?
Let us help you find the perfect home that matches your lifestyle
