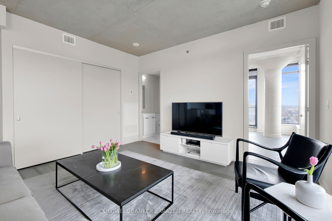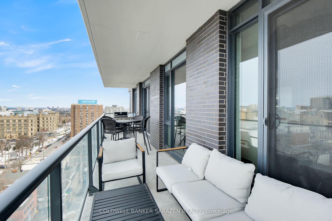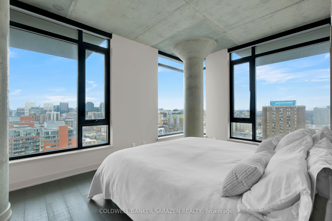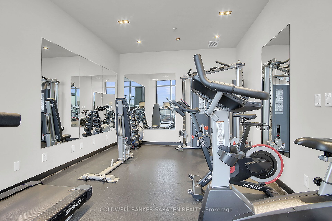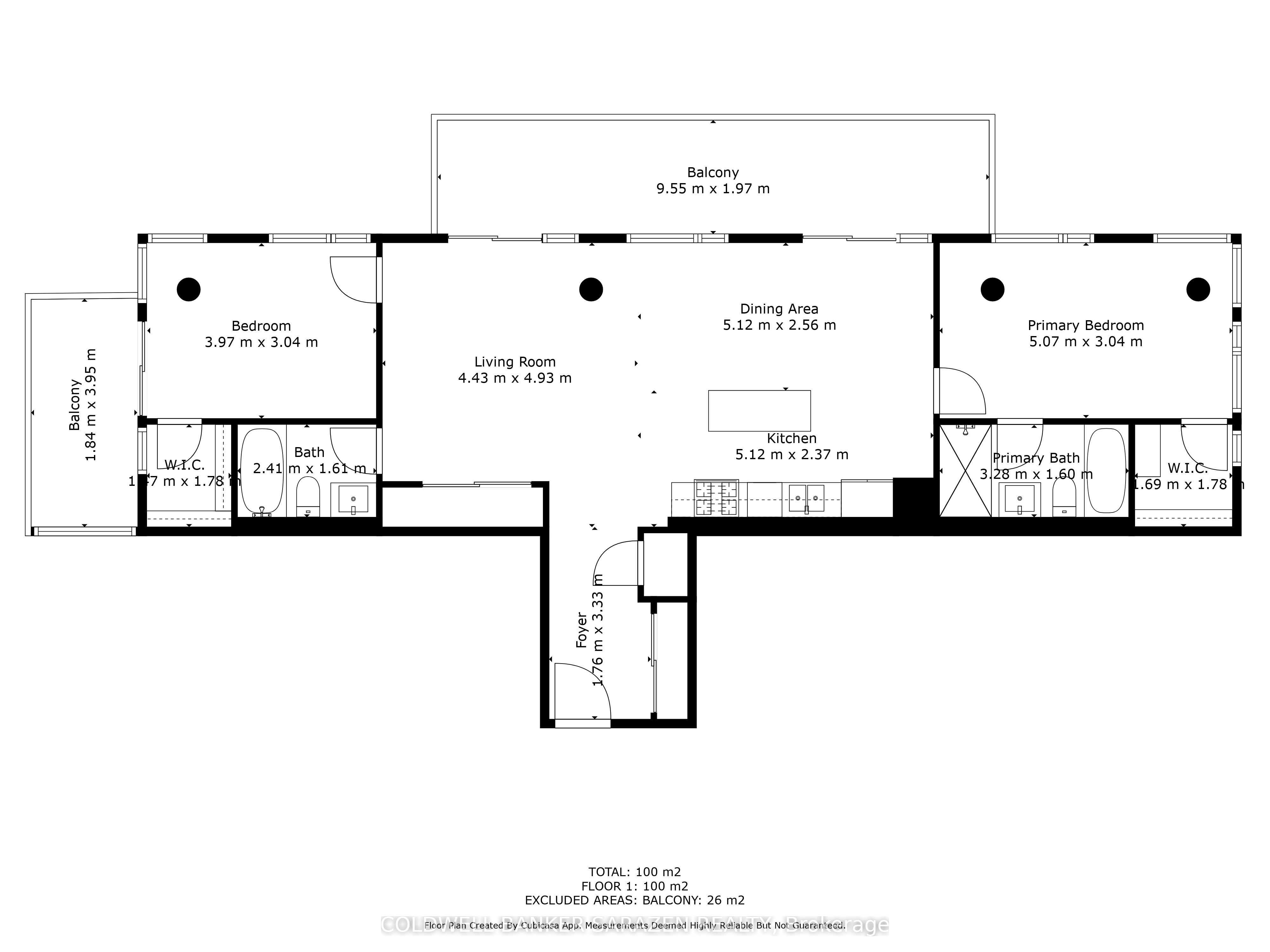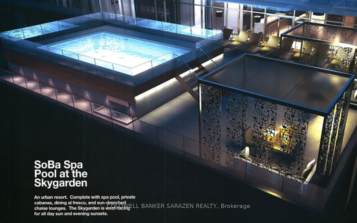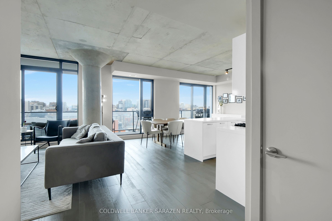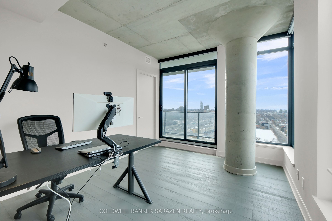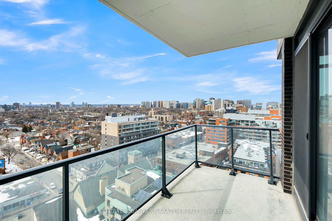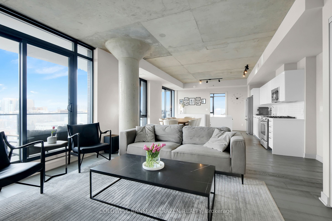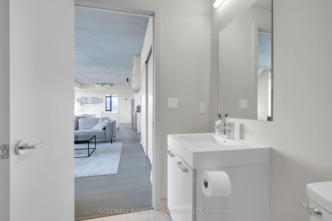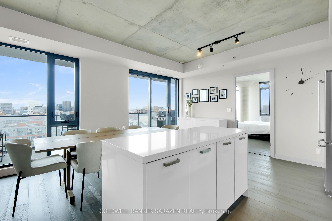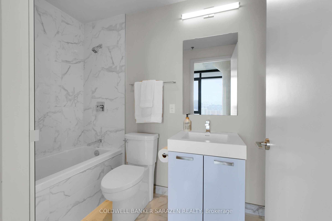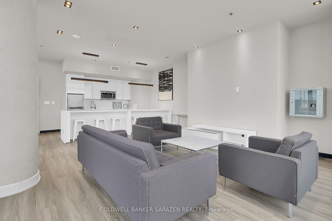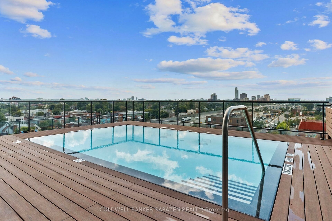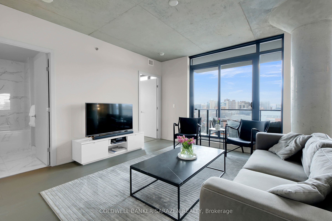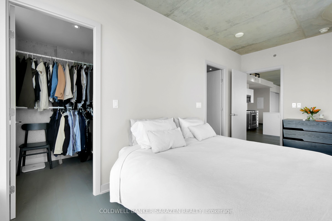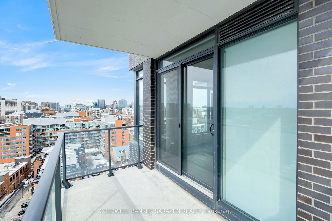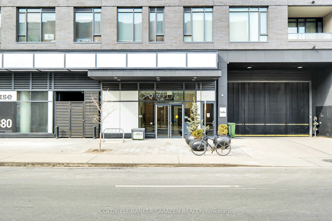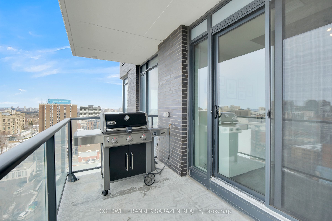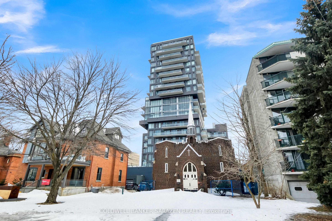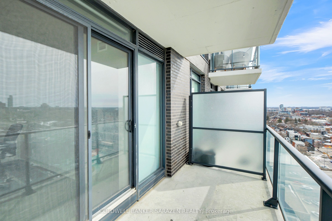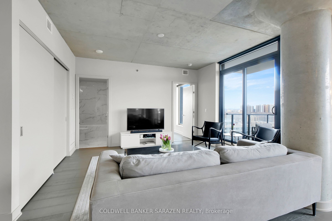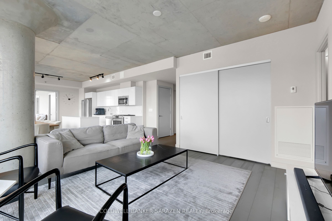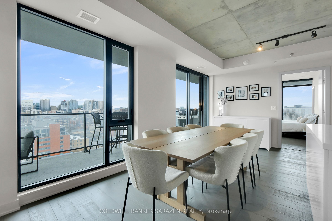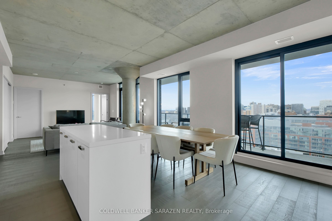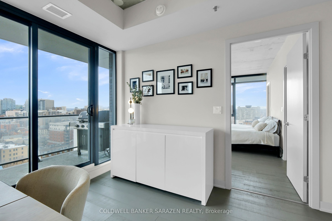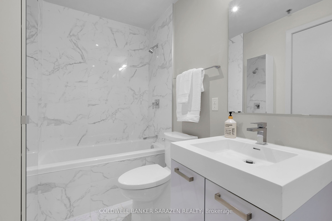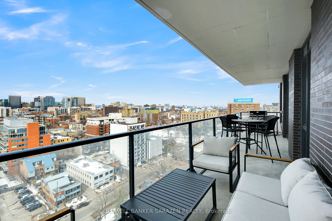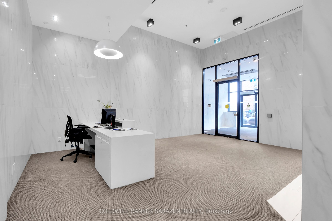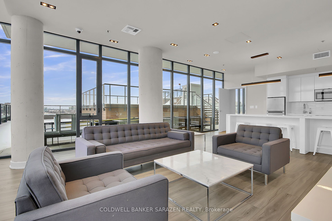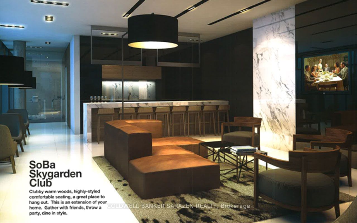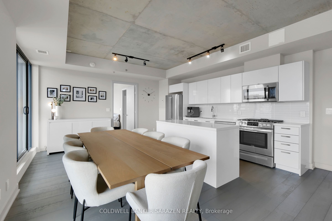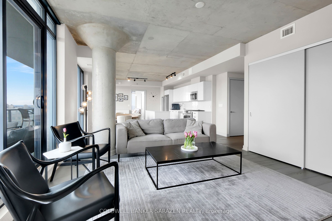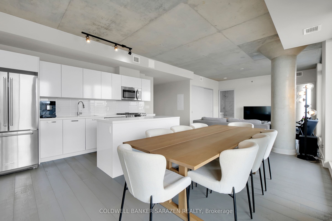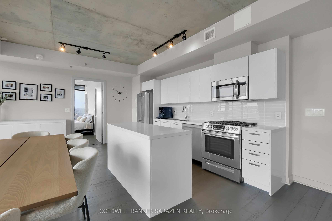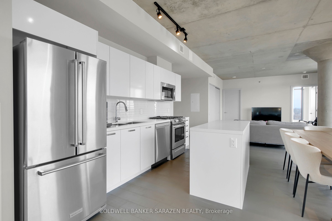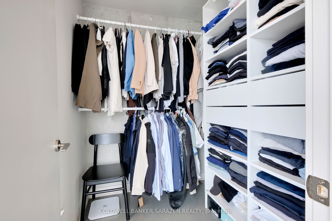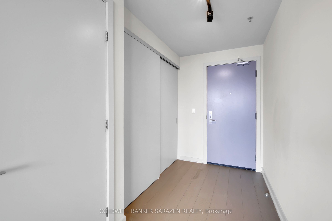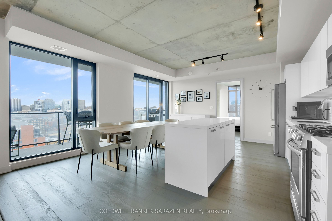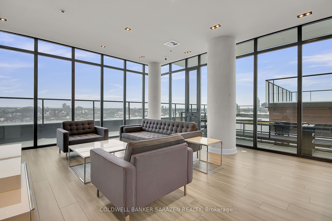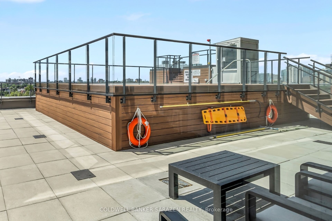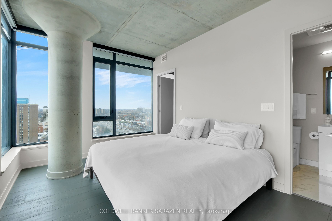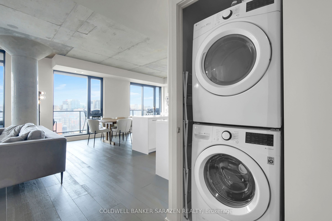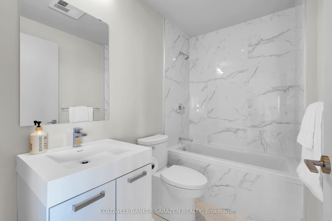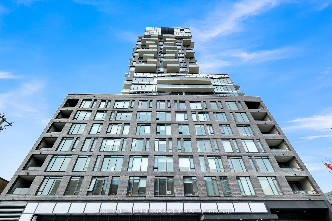
$749,900
Est. Payment
$2,864/mo*
*Based on 20% down, 4% interest, 30-year term
Listed by COLDWELL BANKER SARAZEN REALTY
Condo Apartment•MLS #X12115619•New
Included in Maintenance Fee:
Heat
Water
Common Elements
Building Insurance
Price comparison with similar homes in Ottawa Centre
Compared to 47 similar homes
15.7% Higher↑
Market Avg. of (47 similar homes)
$647,921
Note * Price comparison is based on the similar properties listed in the area and may not be accurate. Consult licences real estate agent for accurate comparison
Room Details
| Room | Features | Level |
|---|---|---|
Kitchen 5.12 × 2.37 m | Open ConceptModern KitchenCombined w/Dining | Main |
Dining Room 5.12 × 2.56 m | Open ConceptW/O To BalconyNW View | Main |
Living Room 4.43 × 4.93 m | ClosetCarpet FreeW/O To Deck | Main |
Primary Bedroom 5.07 × 3.04 m | Walk-In Closet(s)4 Pc EnsuiteNW View | Main |
Client Remarks
SOBA (South on Bank) at 203 Catherine Street features unit 1407 - a STUNNING 14th-floor LUXURY retreat! This SPACIOUS, modern TWO BEDROOM, TWO-BATH suite features 1277 square feet (as per builder), accentuated with quality modern finishes, exposed concrete, high ceilings, full-height windows, two balconies, and so much more. The open concept main living area features elegant 180-DEGREE PANORAMIC VIEWS; a spacious kitchen with quality cabinetry, quartz countertops, a fabulous GAS RANGE, PREMIUM FRIDGE, expansive island with seating, and direct access to the stunning 40-FT PATIO (with gas BBQ CONNECTION) spanning the width of the building's north face, offering TREMENDOUS CITY VIEWS. The principal bedroom includes a spacious walk-in closet, luxe ensuite bath, and SUNNY EASTERN EXPOSURE. The second bedroom, currently used as an office, consists of a walk-in closet, private WEST-FACING BALCONY, and efficient access to the full bathroom. Both bedrooms include MOTORIZED BLACKOUT BLINDS. Enjoy the convenience of IN-SUITE LAUNDRY, individually controlled heating and cooling with a HEAT PUMP SYSTEM, and a clean, secure building with CONTROLLED ACCESS, a CONCIERGE, and excellent AMENITIES. Commuters value efficient ACCESS TO TRANSIT and the convenience of UNDERGROUND PARKING with a well-located parking space. A STORAGE UNIT adjacent to the parking space is also included. SOBA enjoys an ideal LIFESTYLE LOCATION, nestled perfectly between Centretown & Glebe and flanked by Little Italy & the Golden Triangle. This luxury condo is steps from all imaginable needs & wants. Luxury amenities include a gym, sky garden, party room, catering kitchen, and a fabulous ROOFTOP POOL.
About This Property
203 Catherine Street, Ottawa Centre, K2P 1J5
Home Overview
Basic Information
Amenities
BBQs Allowed
Concierge
Exercise Room
Game Room
Outdoor Pool
Elevator
Walk around the neighborhood
203 Catherine Street, Ottawa Centre, K2P 1J5
Shally Shi
Sales Representative, Dolphin Realty Inc
English, Mandarin
Residential ResaleProperty ManagementPre Construction
Mortgage Information
Estimated Payment
$0 Principal and Interest
 Walk Score for 203 Catherine Street
Walk Score for 203 Catherine Street

Book a Showing
Tour this home with Shally
Frequently Asked Questions
Can't find what you're looking for? Contact our support team for more information.
See the Latest Listings by Cities
1500+ home for sale in Ontario

Looking for Your Perfect Home?
Let us help you find the perfect home that matches your lifestyle
