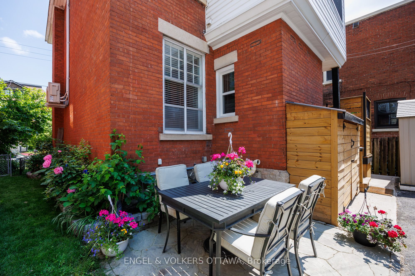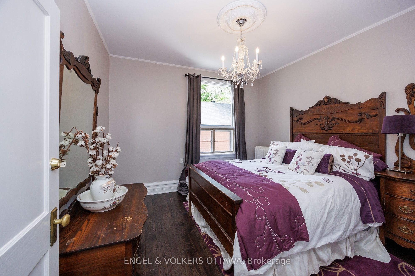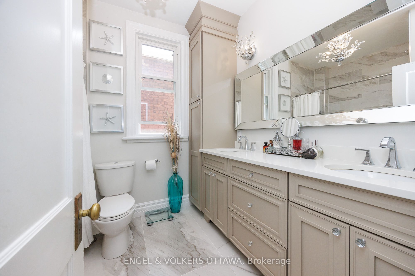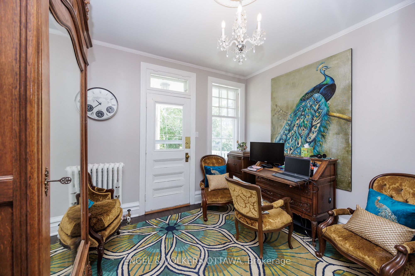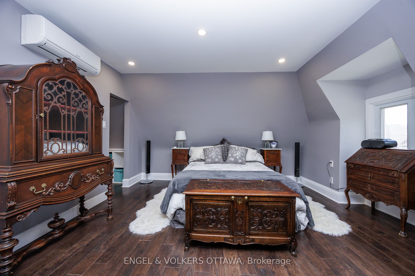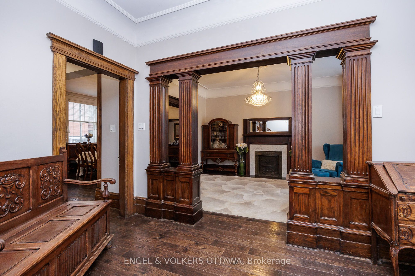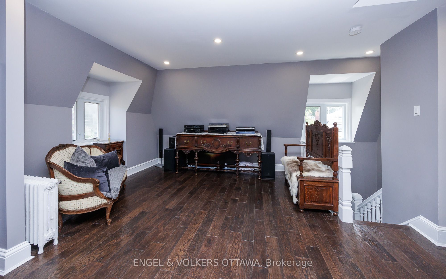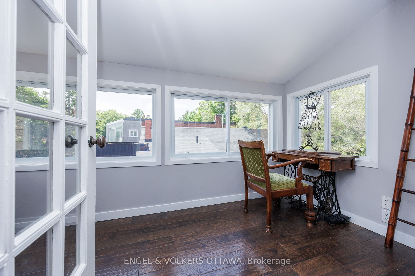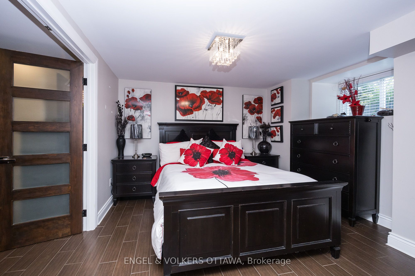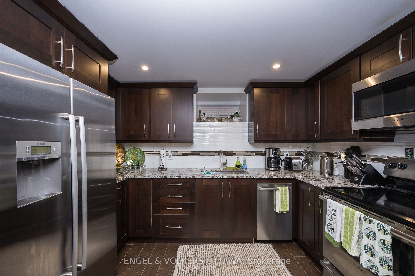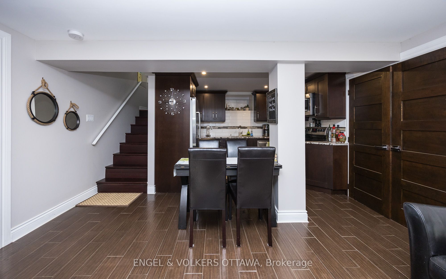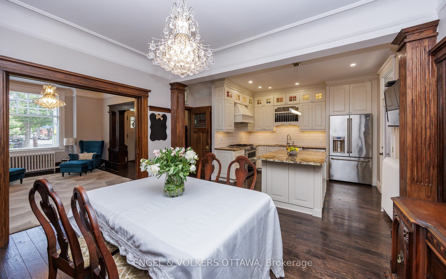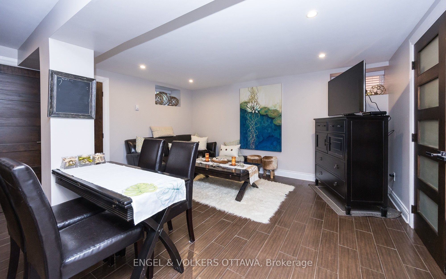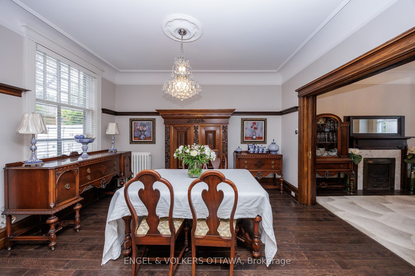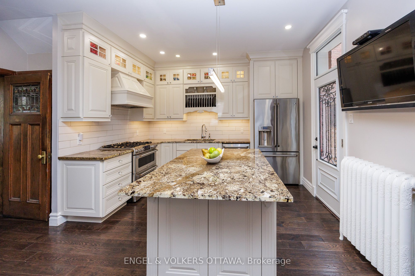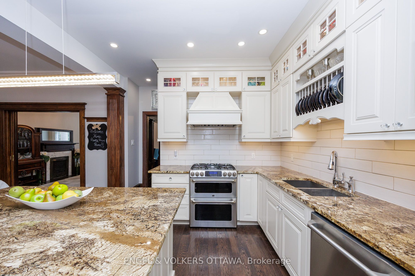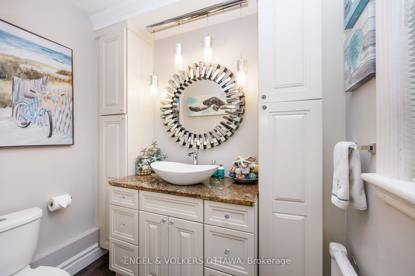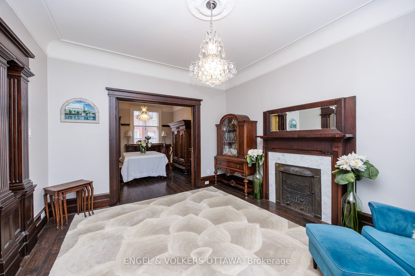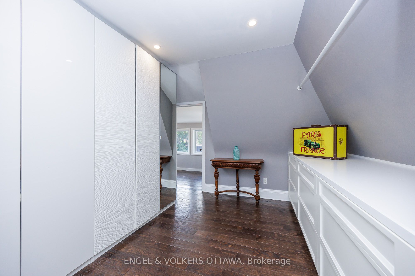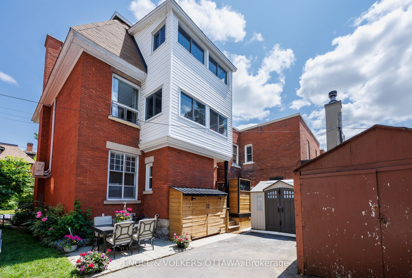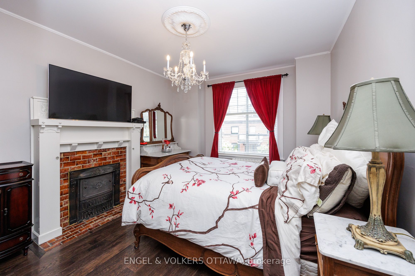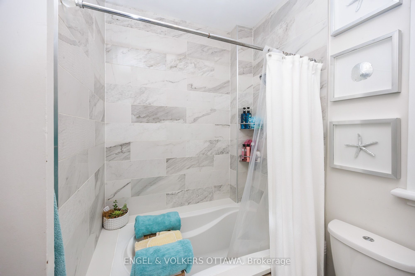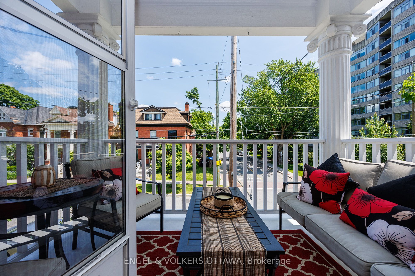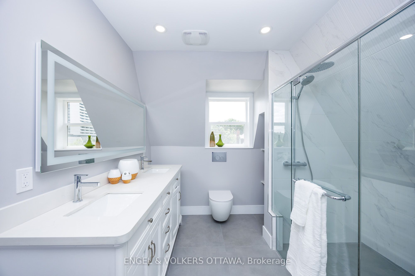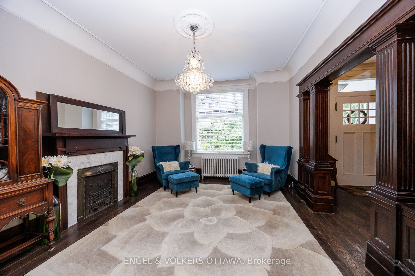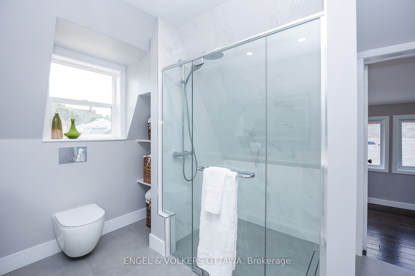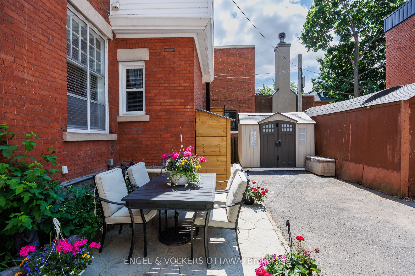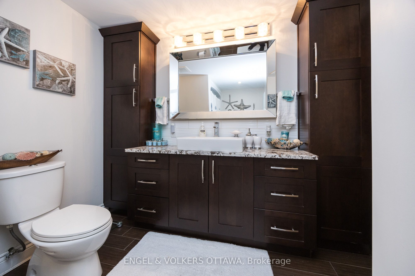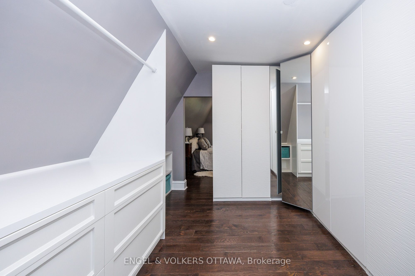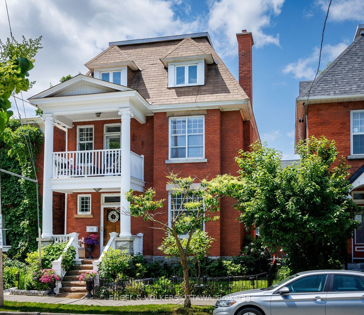
$1,495,000
Est. Payment
$5,710/mo*
*Based on 20% down, 4% interest, 30-year term
Listed by ENGEL & VOLKERS OTTAWA
Detached•MLS #X12221452•New
Price comparison with similar homes in Ottawa Centre
Compared to 1 similar home
62.7% Higher↑
Market Avg. of (1 similar homes)
$919,000
Note * Price comparison is based on the similar properties listed in the area and may not be accurate. Consult licences real estate agent for accurate comparison
Room Details
| Room | Features | Level |
|---|---|---|
Living Room 4.57 × 3.88 m | Hardwood FloorWood TrimClosed Fireplace | Ground |
Dining Room 4.6 × 3.61 m | Hardwood FloorWood TrimFrench Doors | Ground |
Kitchen 5.14 × 3.42 m | Centre IslandRenovatedPantry | Ground |
Bedroom 4.67 × 3.55 m | ClosetClosed FireplaceHardwood Floor | Second |
Bedroom 3.84 × 3.38 m | ClosetW/O To Porch | Second |
Bedroom 3.55 × 3.79 m | ClosetHardwood Floor | Second |
Client Remarks
Ottawa's Golden Triangle. Perfectly positioned between the scenic beauty of the Rideau Canal and the diverse restaurants, boutiques, and cafés of Elgin Street, this residence offers an exceptional blend of timeless character and modern sophistication. Set across 3 spacious levels, with an additional private lower-level office suite, this family home has been thoughtfully restored and reimagined to meet the needs of contemporary living. Original details such as rich wood trim, wood columns, French doors, and high ceilings with elegant coved crown moldings evoke a sense of classic refinement. The heart of the home is the redesigned kitchen, where floor-to-ceiling cabinetry in soft, muted tones pairs beautifully with a large quartz-topped island for casual dining entertaining. This open-concept space flows seamlessly into the formal dining room, creating a layout that is as functional as it is stylish. The pantry was once a basement and can be reopened if desired. The main floor powder room has also been fully updated in a crisp, modern style. On the 2nd level, you'll find flexible and spacious accommodations, currently configured as bedrooms, a sunroom/laundry a perfect sitting front porch. The full bathroom has been tastefully renovated to reflect both quality & comfort. The crowning touch is the 3rd floor principal retreat. This expansive space has been transformed into a luxurious private haven, complete with a lounge/sitting area, a spa-inspired bathroom, and a walk-in dressing room all designed with a contemporary sensibility. A private lower level is ideal for work from home professionals who need private office spaces or at home professional practice. Consultant/Lawyer/ psychologists to name a few. Everchanging gardens. This is a rare opportunity to own a beautifully redone home in one of Ottawa's most walkable sought-after neighbourhoods where charm, location, and thoughtful design come together to create a truly exceptional place to call home.
About This Property
172 Cartier Street, Ottawa Centre, K2P 1K9
Home Overview
Basic Information
Walk around the neighborhood
172 Cartier Street, Ottawa Centre, K2P 1K9
Shally Shi
Sales Representative, Dolphin Realty Inc
English, Mandarin
Residential ResaleProperty ManagementPre Construction
Mortgage Information
Estimated Payment
$0 Principal and Interest
 Walk Score for 172 Cartier Street
Walk Score for 172 Cartier Street

Book a Showing
Tour this home with Shally
Frequently Asked Questions
Can't find what you're looking for? Contact our support team for more information.
See the Latest Listings by Cities
1500+ home for sale in Ontario

Looking for Your Perfect Home?
Let us help you find the perfect home that matches your lifestyle

