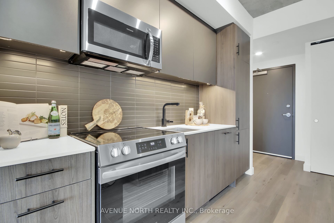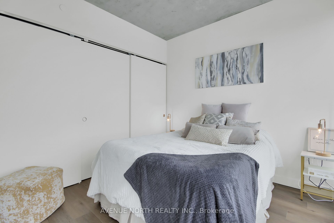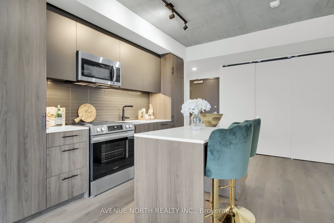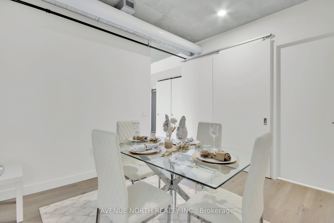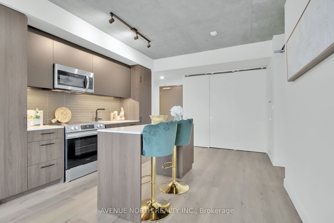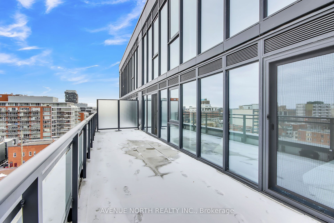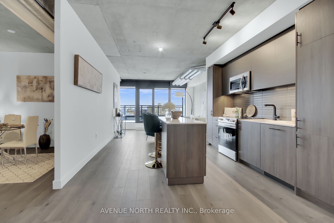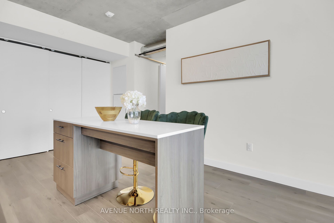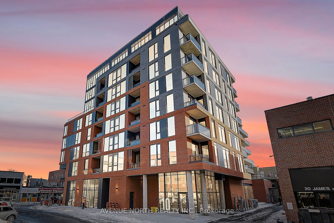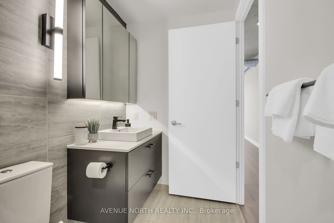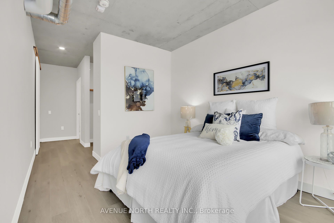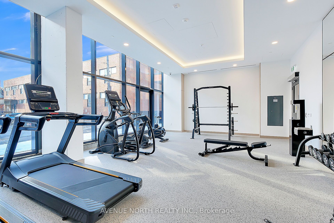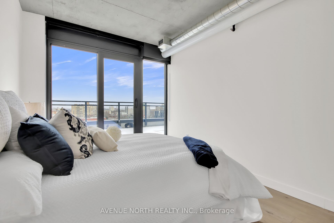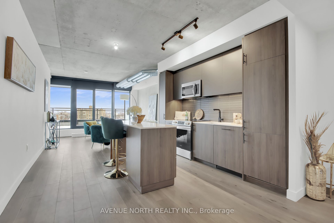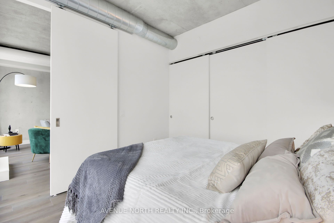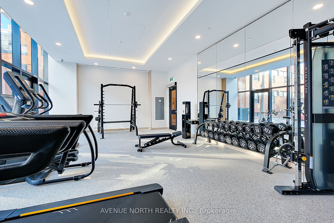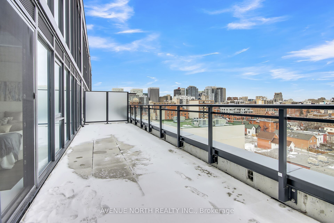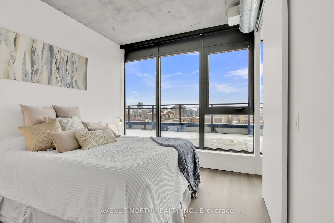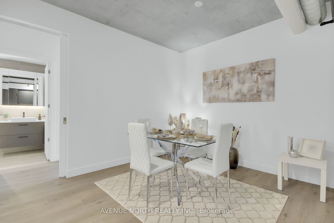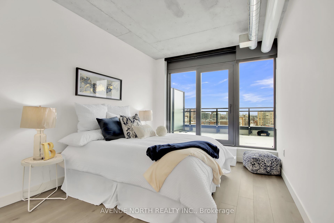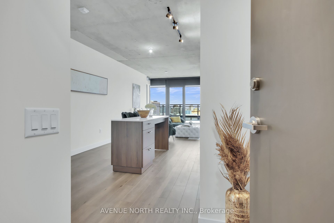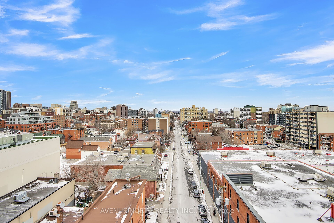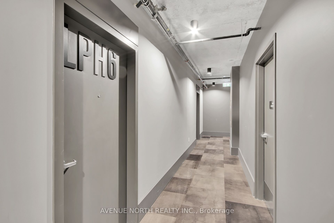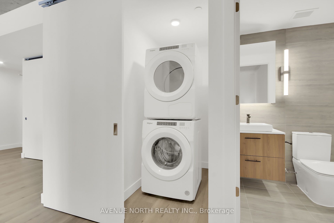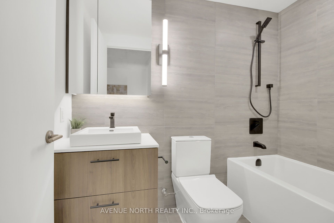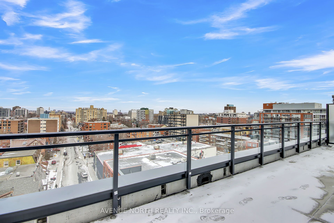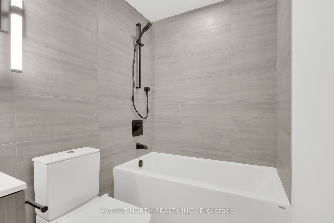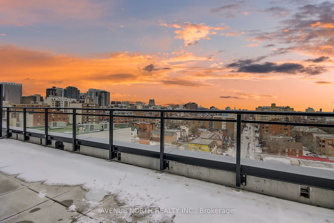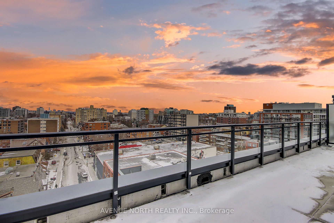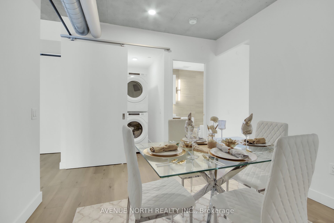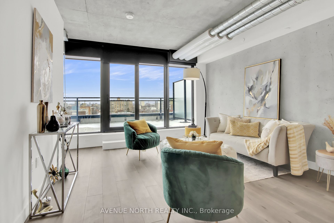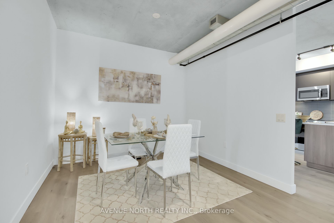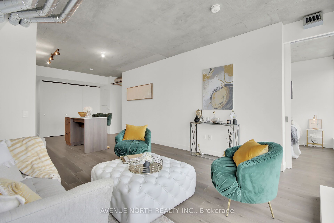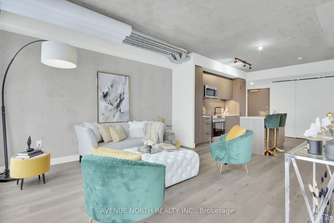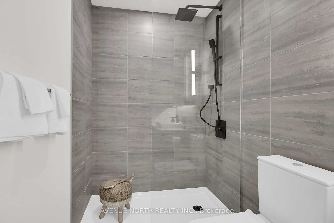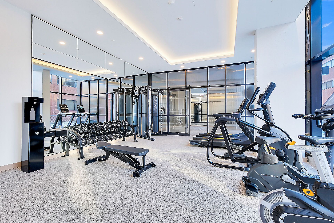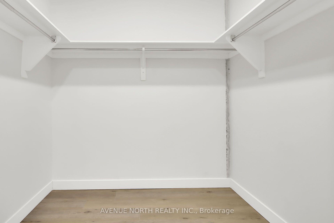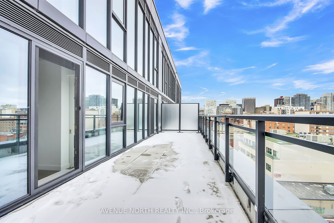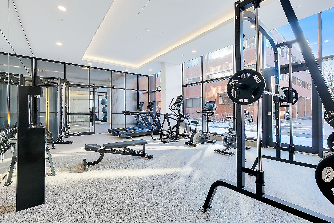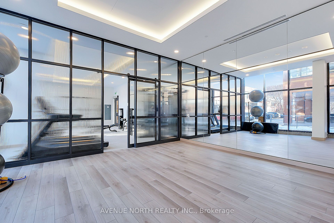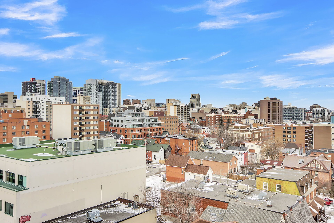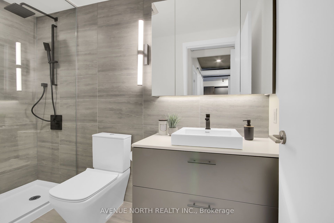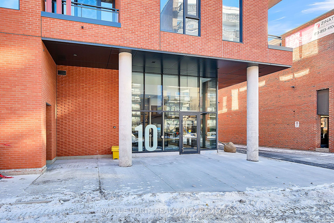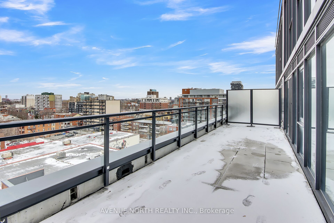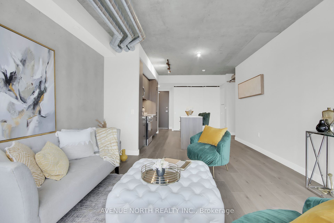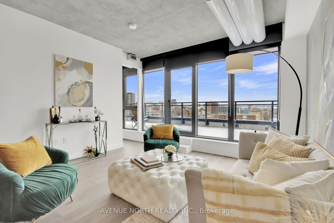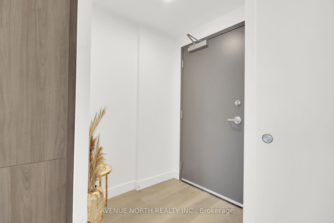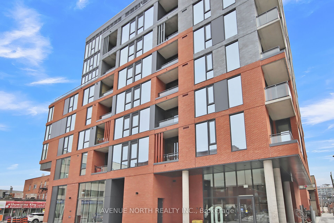
$4,900 /mo
Listed by AVENUE NORTH REALTY INC.
Condo Apartment•MLS #X12102767•New
Room Details
| Room | Features | Level |
|---|---|---|
Primary Bedroom 3.96 × 2.77 m | 3 Pc EnsuiteW/O To TerraceEast View | Main |
Kitchen 3.13 × 3.96 m | B/I DishwasherB/I FridgeQuartz Counter | Main |
Bedroom 2 3.01 × 3.04 m | East View | Main |
Client Remarks
The Modern Urban Chic Boutique condo living you've been waiting for is finally here ! This sophisticated & aesthetically appealing design by RAW built by Urban Capital and The Taggart group features exposed concrete walls, large, 10 ft ceilings and windows .This LPH5- LPH6 Floorplan fronts on the East and is a 2 bed+ DEN, 2 bath with heated underground parking & storage locker. This unit is well equipped with modern tasteful finishes throughout including Luxury vinyl plank, ample storage, custom blinds and an abundance of natural light. Enjoy a stunning kitchen with upgraded cabinetry, poised backsplash, center Quartz Island, Built in dishwasher & Fridge, Full sized Stove & Microwave Hood fan. In unit laundry includes a stackable washer & Dryer. Enjoy morning and evenings on a large 297 sq ft walkout Terrace. Tenant pays: Hydro. Included: Water/Sewer, Heat and parking. Free internet Bell High speed for 1 year!
About This Property
10 JAMES Street, Ottawa Centre, K2P 1Y5
Home Overview
Basic Information
Amenities
Visitor Parking
BBQs Allowed
Outdoor Pool
Gym
Concierge
Recreation Room
Walk around the neighborhood
10 JAMES Street, Ottawa Centre, K2P 1Y5
Shally Shi
Sales Representative, Dolphin Realty Inc
English, Mandarin
Residential ResaleProperty ManagementPre Construction
 Walk Score for 10 JAMES Street
Walk Score for 10 JAMES Street

Book a Showing
Tour this home with Shally
Frequently Asked Questions
Can't find what you're looking for? Contact our support team for more information.
See the Latest Listings by Cities
1500+ home for sale in Ontario

Looking for Your Perfect Home?
Let us help you find the perfect home that matches your lifestyle
