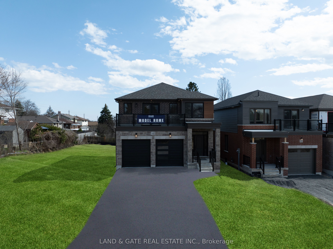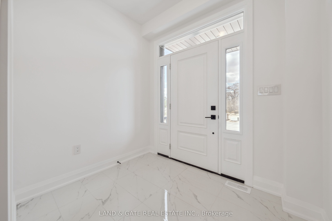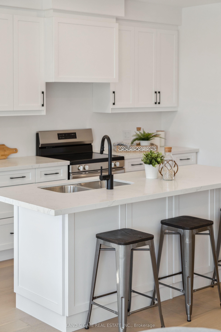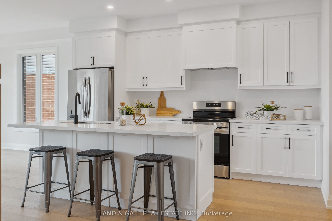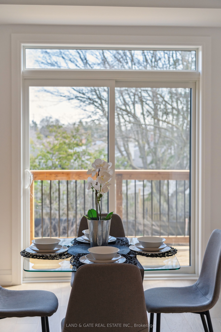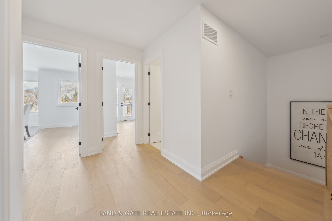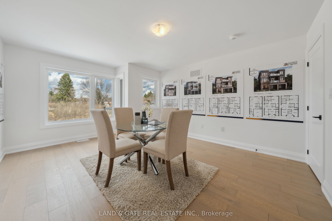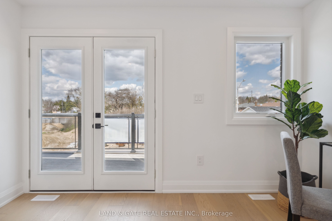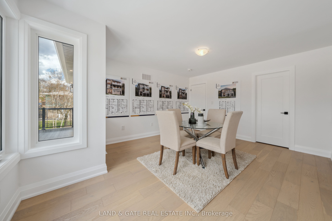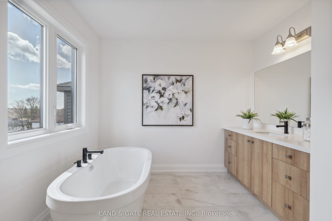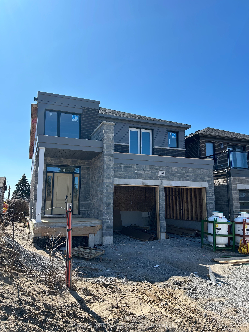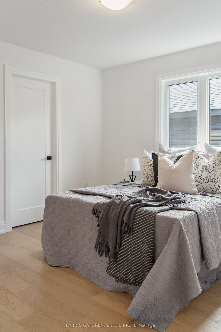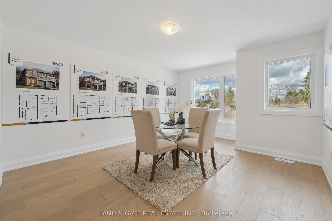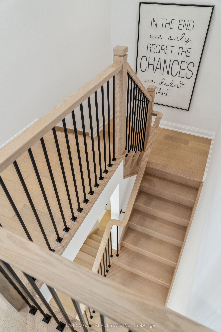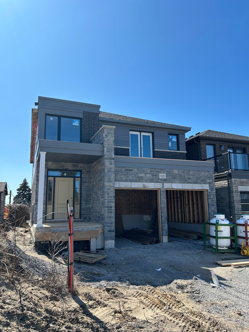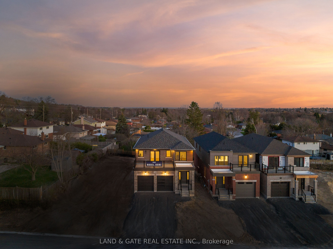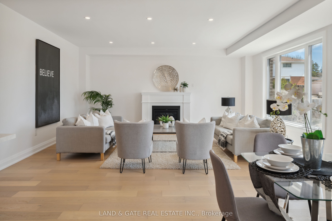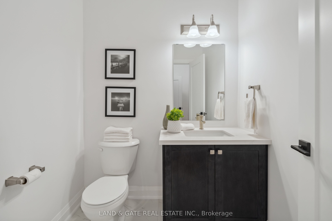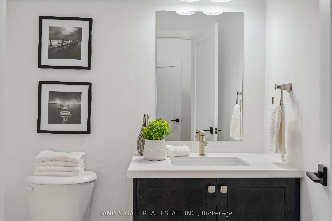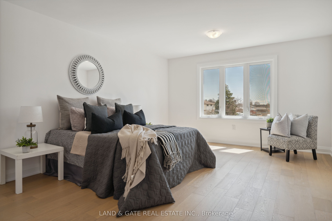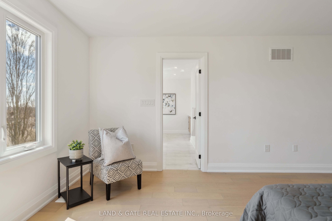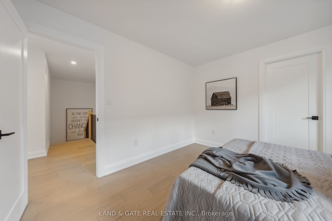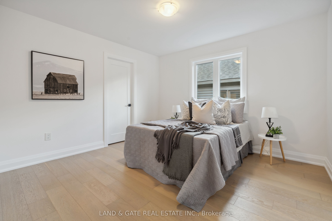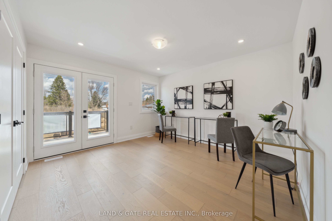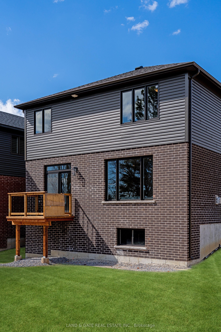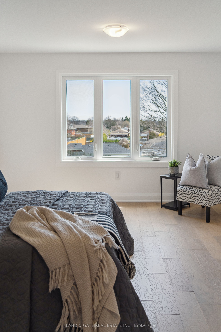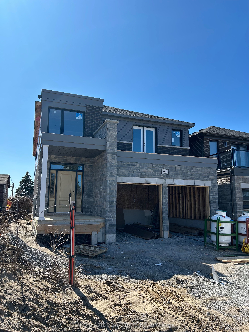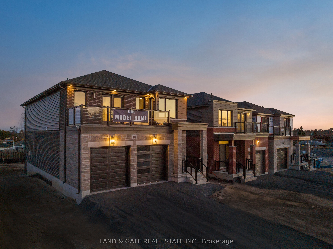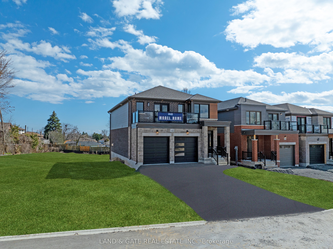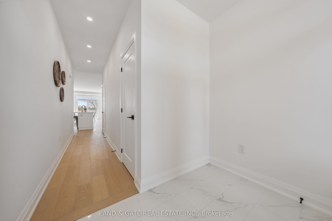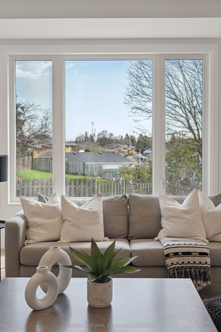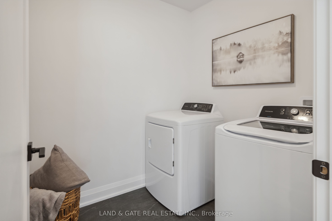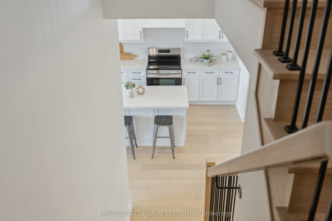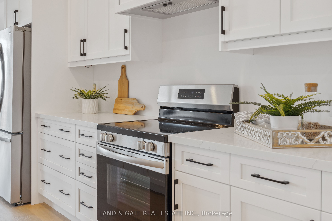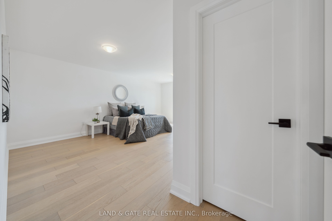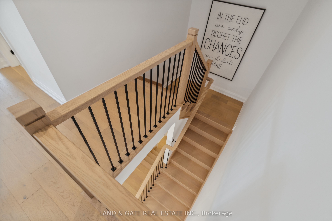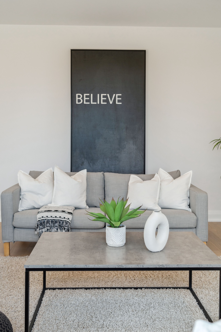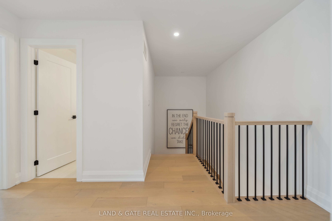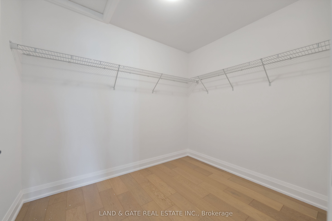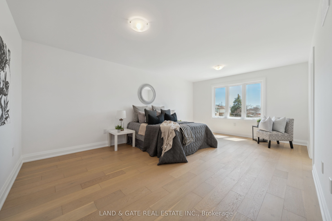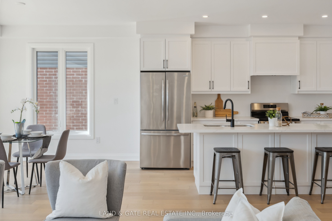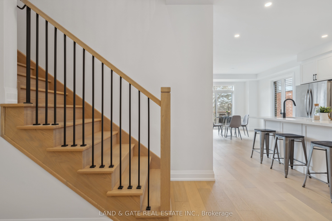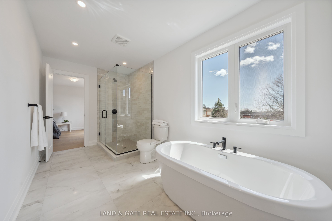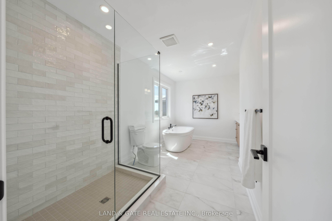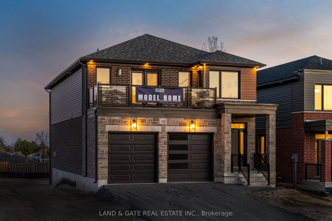
$1,199,900
Est. Payment
$4,583/mo*
*Based on 20% down, 4% interest, 30-year term
Listed by LAND & GATE REAL ESTATE INC.
Detached•MLS #E12072948•Price Change
Price comparison with similar homes in Oshawa
Compared to 72 similar homes
25.1% Higher↑
Market Avg. of (72 similar homes)
$959,501
Note * Price comparison is based on the similar properties listed in the area and may not be accurate. Consult licences real estate agent for accurate comparison
Room Details
| Room | Features | Level |
|---|---|---|
Kitchen 4.02 × 4.2 m | Hardwood FloorQuartz CounterPantry | Main |
Dining Room 3 × 3.84 m | Hardwood FloorOpen ConceptW/O To Yard | Main |
Primary Bedroom 3.69 × 5.88 m | Hardwood Floor4 Pc EnsuiteWalk-In Closet(s) | Second |
Bedroom 2 4.02 × 4.81 m | Hardwood FloorWalk-In Closet(s)Window | Second |
Bedroom 3 3.38 × 3.9 m | Hardwood FloorClosetW/O To Balcony | Second |
Bedroom 4 3.35 × 3.65 m | Hardwood FloorWalk-In Closet(s)Window | Second |
Client Remarks
Holland Homes Model Home is being Sold with Thousands Of Dollars In Upgrade ... 90 Day close this detached 2-story is a stunning residence nestled in a prime location that offers unparalleled convenience. This beautiful home is strategically situated close to all the essential amenities, schools, and efficient transit options, making it an ideal choice for families and professionals alike. Spanning an impressive 2579 sq ft, this meticulously upgraded home features 4 bedrooms and 3 bathrooms, ensuring ample space for everyone. As you step inside, you're greeted by beautiful hardwood floors, the heart of the home is the kitchen, which is equipped with sleek quartz countertops, a centre island perfect for casual dining or entertaining, and a walk-in pantry for all your storage needs. The front foyer includes a convenient walk-in coat closet, making it easy to keep things organized. The great room boasts a cozy gas fireplace and large, bright windows that flood the space with natural light, offering a perfect spot for relaxation and family gatherings. The primary suite is a luxurious retreat featuring a 4-pc ensuite with a stand-up shower and a soaker tub, providing a spa-like experience. Additionally, it boasts a generous walk-in closet. The remaining bedrooms are equally impressive, each with sizeable closets, and the 3rd bedroom includes a charming balcony, adding a unique touch. This home is not just a place to live but a place to thrive, offering both style and comfort in one of the most sought-after neighborhoods. Don't miss the opportunity to make 1005 Queensdale Ave your new address! This is a MID CONSTRUCTION home ..photos are from previous Model Home. *Taxes have not yet been assessed.
About This Property
Lot 11 Queensdale Avenue, Oshawa, L1H 1H4
Home Overview
Basic Information
Walk around the neighborhood
Lot 11 Queensdale Avenue, Oshawa, L1H 1H4
Shally Shi
Sales Representative, Dolphin Realty Inc
English, Mandarin
Residential ResaleProperty ManagementPre Construction
Mortgage Information
Estimated Payment
$0 Principal and Interest
 Walk Score for Lot 11 Queensdale Avenue
Walk Score for Lot 11 Queensdale Avenue

Book a Showing
Tour this home with Shally
Frequently Asked Questions
Can't find what you're looking for? Contact our support team for more information.
See the Latest Listings by Cities
1500+ home for sale in Ontario

Looking for Your Perfect Home?
Let us help you find the perfect home that matches your lifestyle
