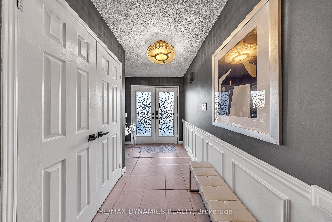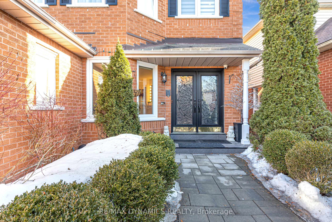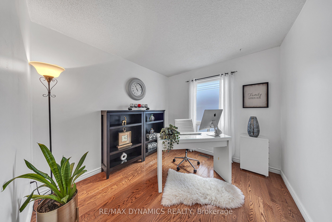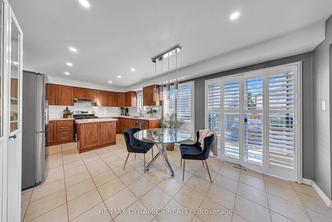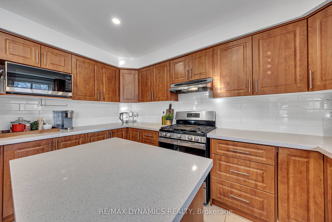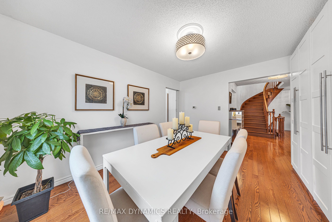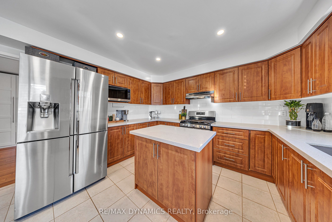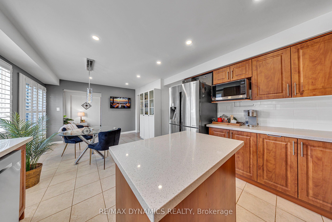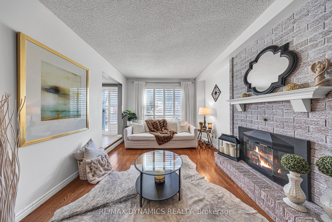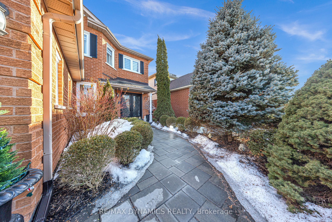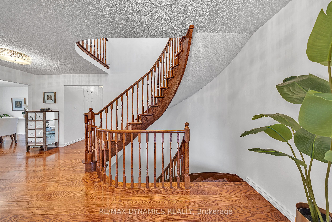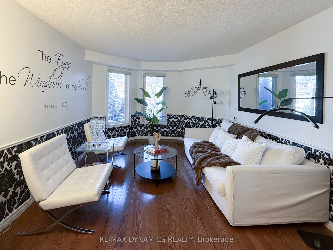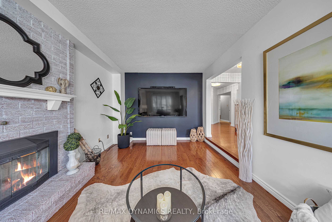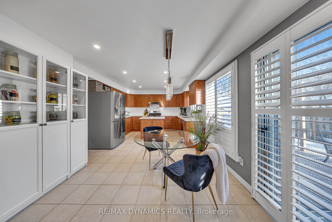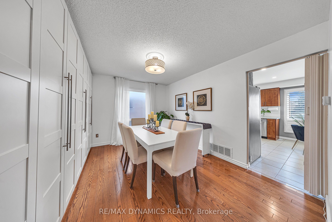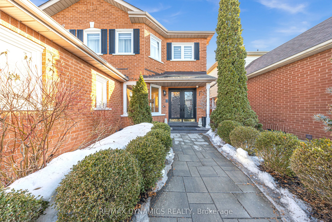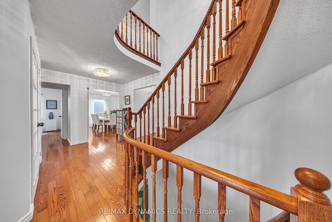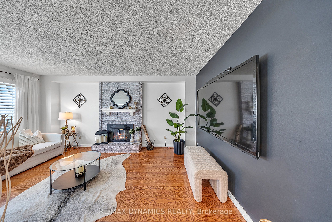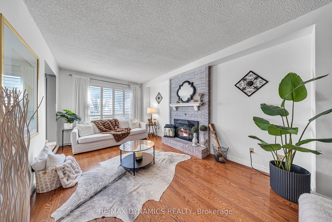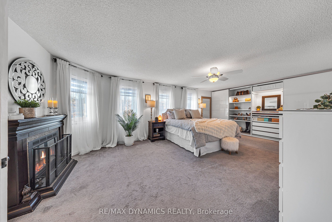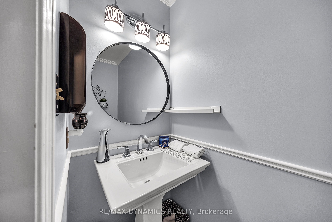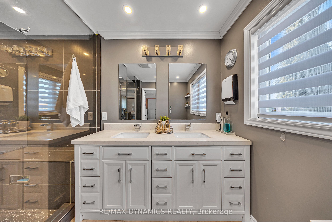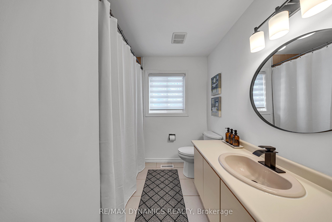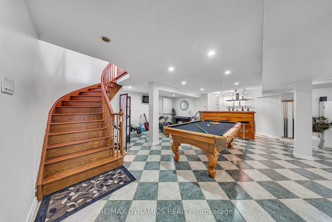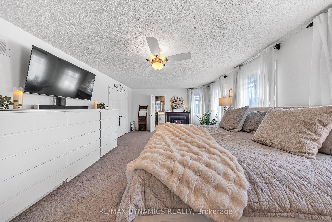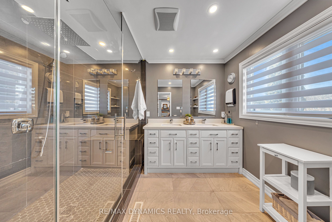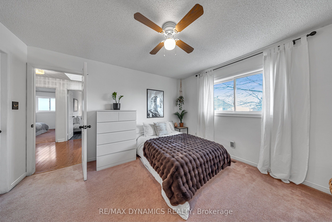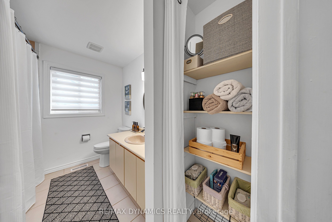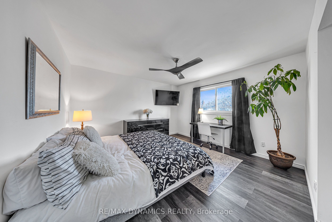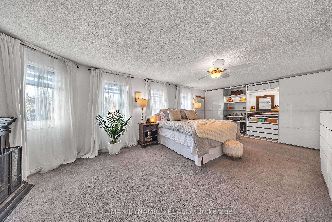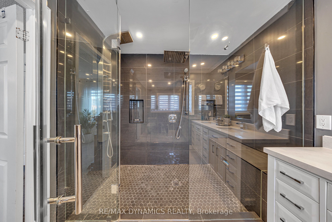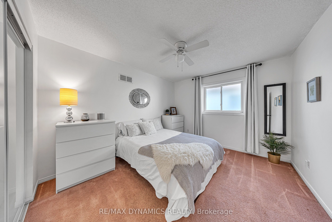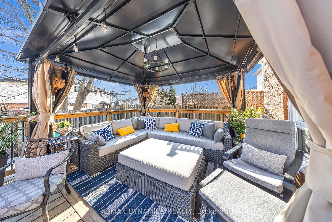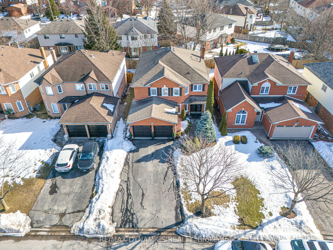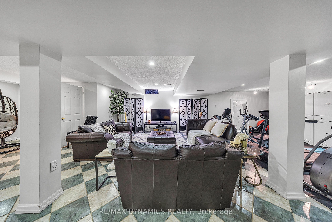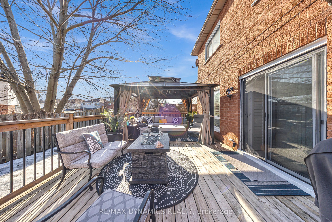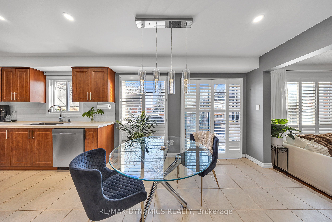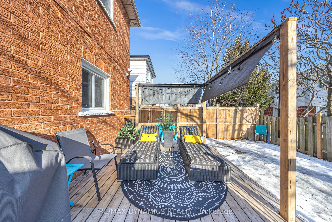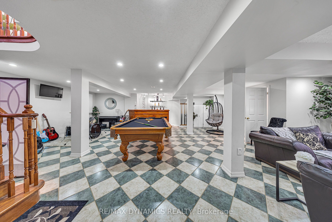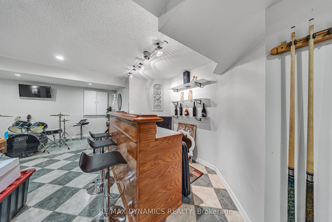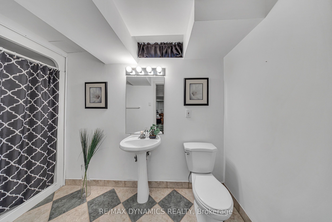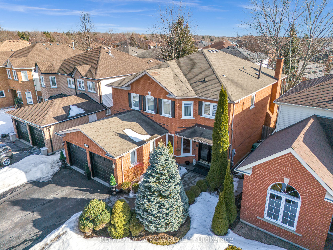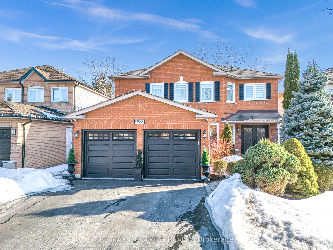
$1,100,000
Est. Payment
$4,201/mo*
*Based on 20% down, 4% interest, 30-year term
Listed by RE/MAX DYNAMICS REALTY
Detached•MLS #E12017113•New
Price comparison with similar homes in Oshawa
Compared to 6 similar homes
-10.6% Lower↓
Market Avg. of (6 similar homes)
$1,230,317
Note * Price comparison is based on the similar properties listed in the area and may not be accurate. Consult licences real estate agent for accurate comparison
Room Details
| Room | Features | Level |
|---|---|---|
Kitchen 3.81 × 6.65 m | Centre IslandW/O To DeckEat-in Kitchen | Main |
Dining Room 3.28 × 4.04 m | Hardwood FloorFormal RmLarge Closet | Main |
Living Room 3.27 × 5.48 m | Hardwood FloorFormal RmLarge Window | Main |
Primary Bedroom 7.42 × 4.21 m | 4 Pc EnsuiteWalk-In Closet(s)Broadloom | Second |
Bedroom 2 3.6 × 3.91 m | 4 Pc EnsuiteWalk-In Closet(s)Broadloom | Second |
Bedroom 3 3.91 × 3.76 m | LaminateLarge WindowCloset | Second |
Client Remarks
Absolutely Stunning All-Brick Family Home A Perfect Blend of Luxury & Comfort! This meticulously maintained 4-bedroom, 5-bathroom home offers nearly 3,000 sq. ft. of elegant living space, thoughtfully designed for both relaxation and entertaining. The spacious main level features a bright formal family room with a bay window, a dedicated home office, a sunlit eat-in kitchen with a walkout to a private deck and backyard oasis, a formal dining room, and a cozy living room with a charming wood-burning fireplace perfect for unwinding. A convenient main-floor mudroom with laundry and direct garage access enhances the homes functionality. Upstairs, youll find four generously sized bedrooms, including a luxurious primary suite with an upgraded 4-piece ensuite, a walk-in closet, and a fabulous custom organizer for jewellery and handbags. A secondary primary suite also boasts its own 4-piece ensuite, providing added comfort and privacy. The fully finished basement is an entertainers dream, featuring a game room with pool table, a stylish wet bar, and ample space for family gatherings or hosting guests. From its timeless all-brick exterior to its thoughtfully designed interior, this home is truly move-in ready. Don't miss the opportunity to own this exceptional property in a prime location! Close to schools, dog park, transit, recreation center, library, Shopping and much more! Open house Saturday March 15th, and March 16th 2025 1pm - 4pm.
About This Property
997 Sandcliff Drive, Oshawa, L1K 2E4
Home Overview
Basic Information
Walk around the neighborhood
997 Sandcliff Drive, Oshawa, L1K 2E4
Shally Shi
Sales Representative, Dolphin Realty Inc
English, Mandarin
Residential ResaleProperty ManagementPre Construction
Mortgage Information
Estimated Payment
$0 Principal and Interest
 Walk Score for 997 Sandcliff Drive
Walk Score for 997 Sandcliff Drive

Book a Showing
Tour this home with Shally
Frequently Asked Questions
Can't find what you're looking for? Contact our support team for more information.
Check out 100+ listings near this property. Listings updated daily
See the Latest Listings by Cities
1500+ home for sale in Ontario

Looking for Your Perfect Home?
Let us help you find the perfect home that matches your lifestyle
