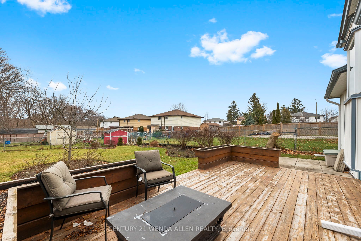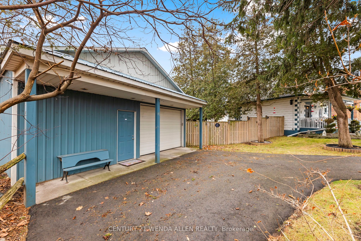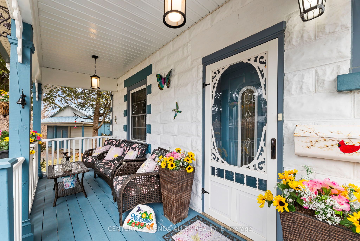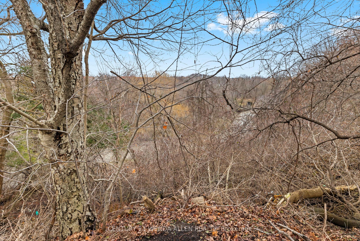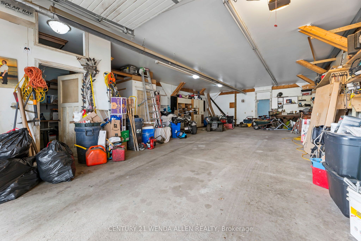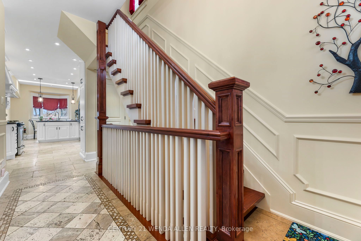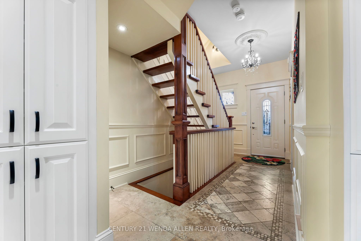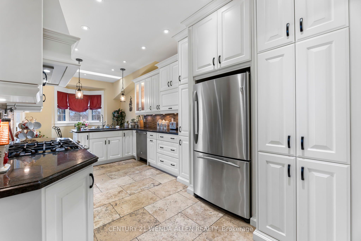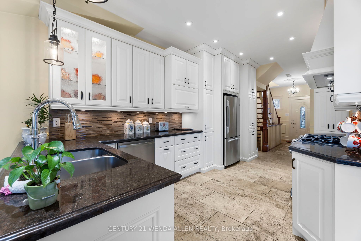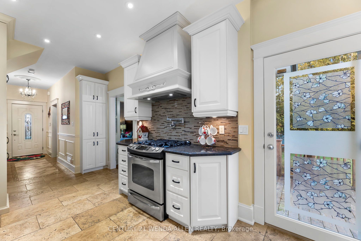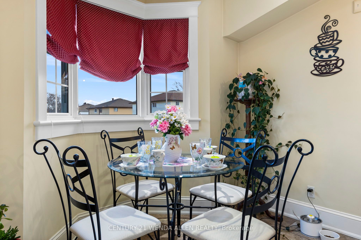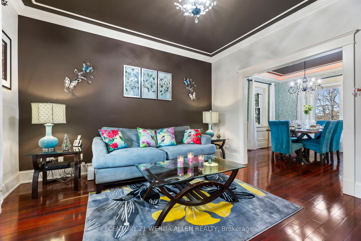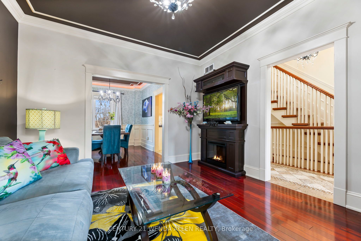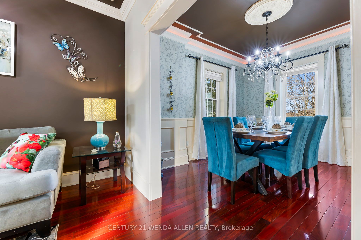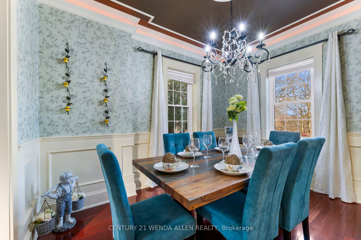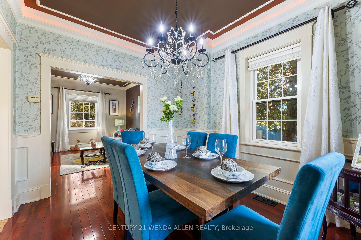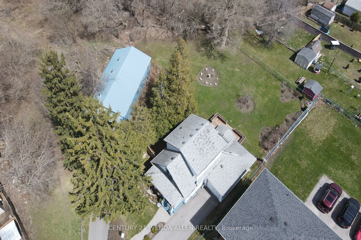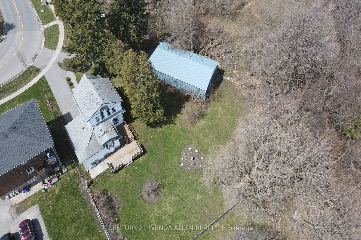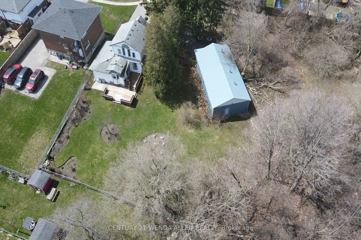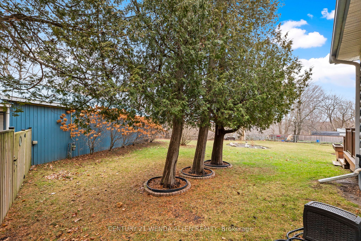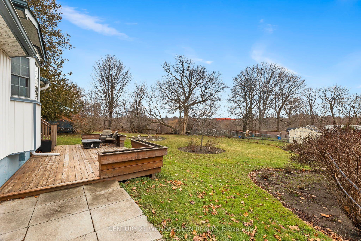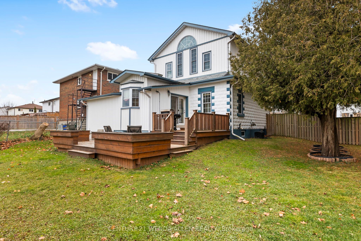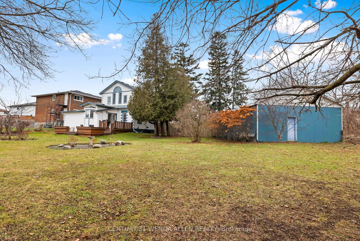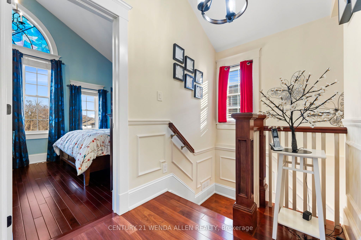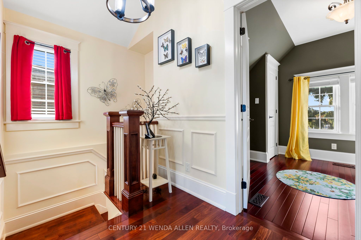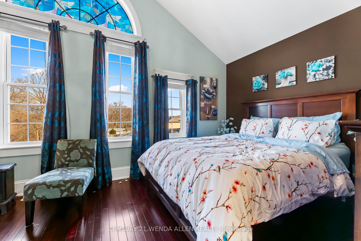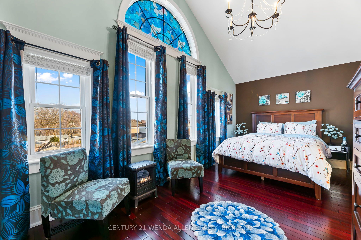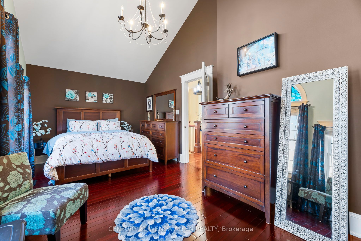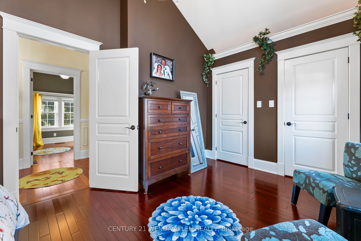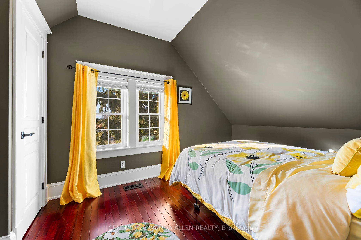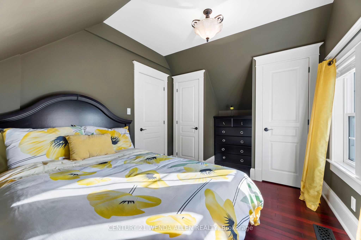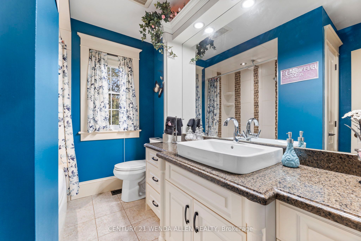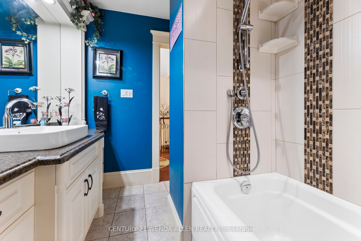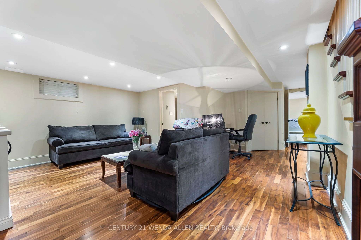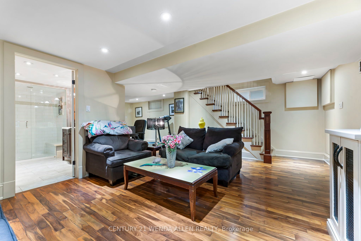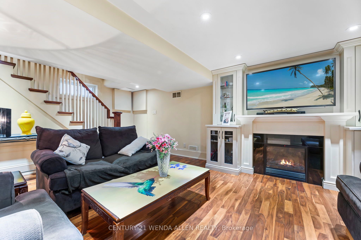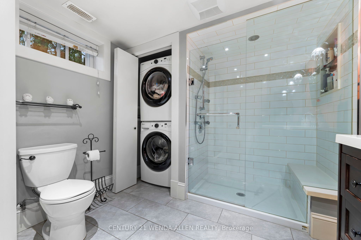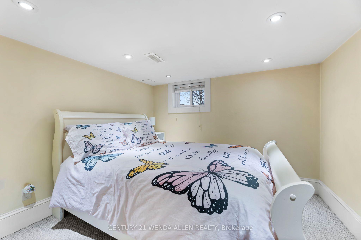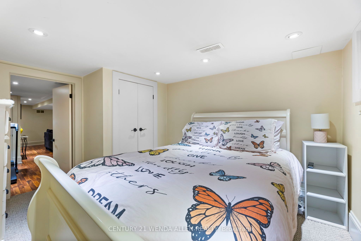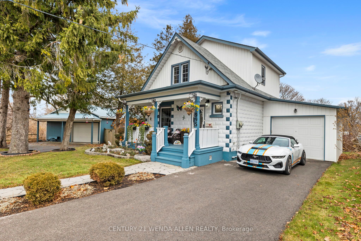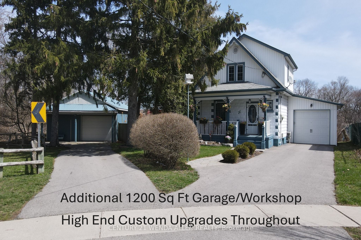
$779,900
Est. Payment
$2,979/mo*
*Based on 20% down, 4% interest, 30-year term
Listed by CENTURY 21 WENDA ALLEN REALTY
Detached•MLS #E12094773•New
Price comparison with similar homes in Oshawa
Compared to 46 similar homes
4.7% Higher↑
Market Avg. of (46 similar homes)
$744,632
Note * Price comparison is based on the similar properties listed in the area and may not be accurate. Consult licences real estate agent for accurate comparison
Room Details
| Room | Features | Level |
|---|---|---|
Living Room 3.97 × 3.62 m | Hardwood FloorCrown MouldingElectric Fireplace | Main |
Dining Room 3.59 × 2.87 m | Hardwood FloorWainscotingCrown Moulding | Main |
Kitchen 4.9 × 2.73 m | Tile FloorGranite CountersPantry | Main |
Primary Bedroom 5.46 × 3.07 m | Hardwood FloorCathedral Ceiling(s)His and Hers Closets | Second |
Bedroom 2 3.58 × 2.83 m | Hardwood FloorHis and Hers Closets | Second |
Bedroom 3 3.28 × 2.84 m | BroadloomPot LightsCloset | Basement |
Client Remarks
Offers anytime!! Incredible large lot with a meticulously updated home done by a custom craftsmen whose attention to detail beats anything I have seen in my 20+ years in real estate. Singe car attached garage plus an additional 1200 sq ft workshop/garage that fits 4 vehicles with 10 ft ceiling and back door. The upgrades in this home are incredible starting with complete electrical and plumbing work, all done with proper permits. 13' ceilings in the master bedroom and hallway, 9' ceilings on the main floor. Flat ceilings, upgraded trim and custom door trim through out. Gorgeous maple hardwood stairs up and down including the pillars and railings. A chef's dream kitchen with granite countertops, S/S appliances including a gas stove with custom 600 CFM exhaust fan and a pot filler faucet plus a hidden microwave with custom swing up cupboard, over sink pendant lighting, multiple pantries, glass/marble backsplash, soft close cabinets with crown molding, pot drawers and under cabinet lighting. Breakfast area with skylight and walk/out to large deck. Intimate dining room with tiger wood floor, wainscotting, crown molding, elegant lighting and designer wall paper. Living room with tiger wood floors, crown molding and custom built electric fireplace/tv stand. Primary bedroom with Brazilian hardwood floors, cathedral ceiling, his/hers closets and multiple windows overlooking the large yard and bringing in lots of natural light. 2nd bedroom also with Brazilian hardwood floors and his/hers closets plus a convenient dresser of desk nook. Upper 4 pc bath with a jetted tub and dual shower head with rain shower, linen closet plus a large custom vanity with tons of cabinet space, granite countertop, large sink and pot lights. Basement includes a living room with hardwood floors, office nook, 3rd bedroom and 3 piece bath with heated floors, plus a walk in shower featuring custom jets and bench seating. Huge fenced yard and lots of deck space to entertain. Windows 2017.
About This Property
995 Cedar Street, Oshawa, L1J 3R5
Home Overview
Basic Information
Walk around the neighborhood
995 Cedar Street, Oshawa, L1J 3R5
Shally Shi
Sales Representative, Dolphin Realty Inc
English, Mandarin
Residential ResaleProperty ManagementPre Construction
Mortgage Information
Estimated Payment
$0 Principal and Interest
 Walk Score for 995 Cedar Street
Walk Score for 995 Cedar Street

Book a Showing
Tour this home with Shally
Frequently Asked Questions
Can't find what you're looking for? Contact our support team for more information.
See the Latest Listings by Cities
1500+ home for sale in Ontario

Looking for Your Perfect Home?
Let us help you find the perfect home that matches your lifestyle

