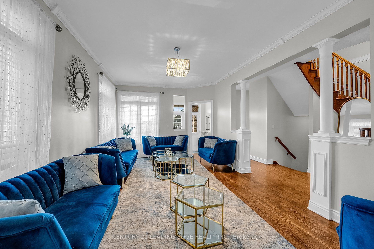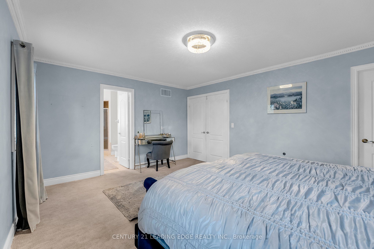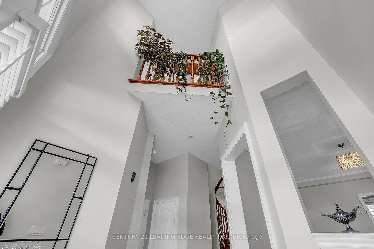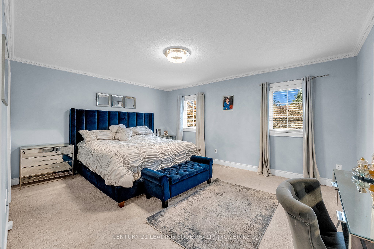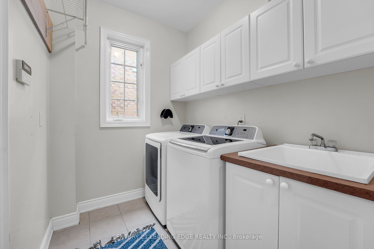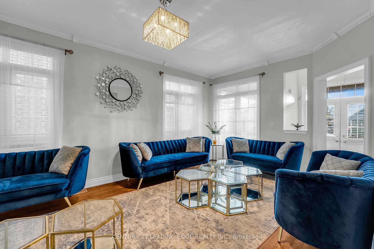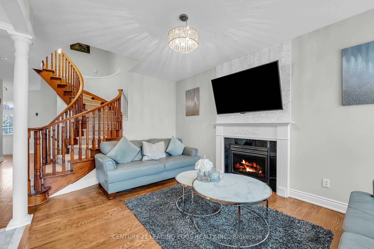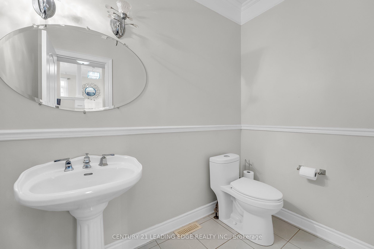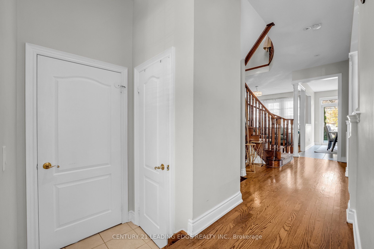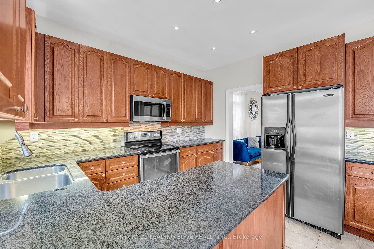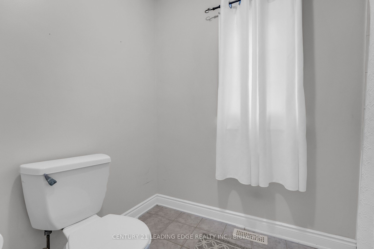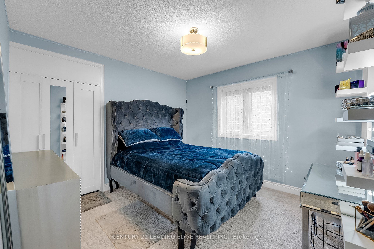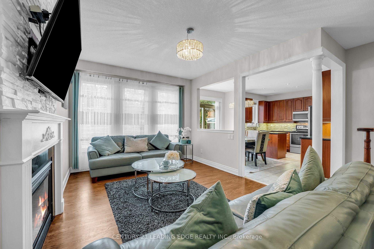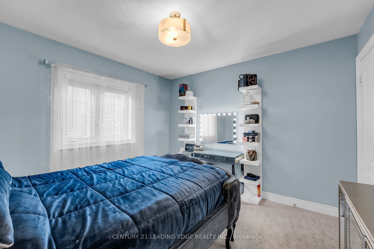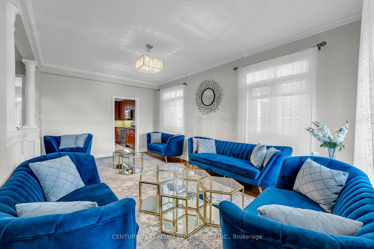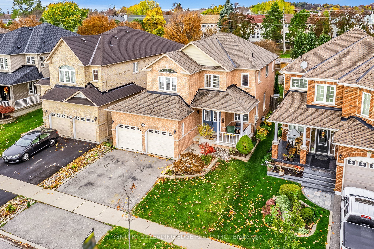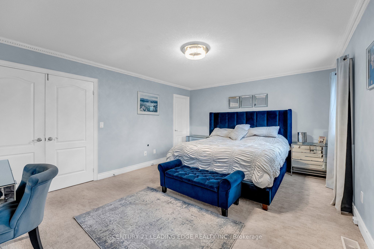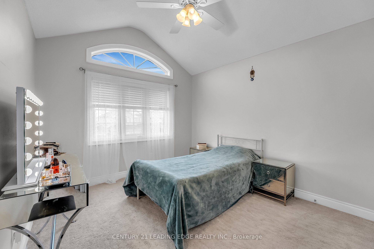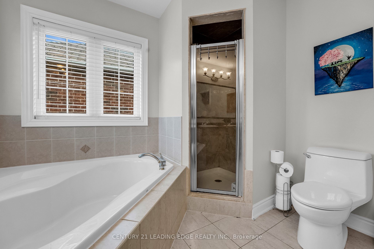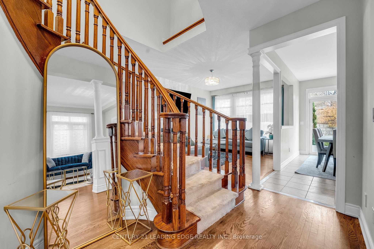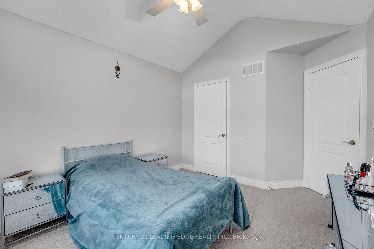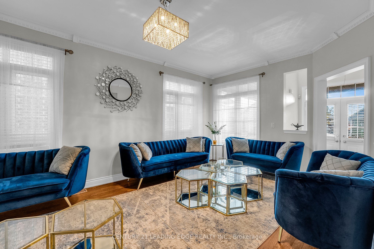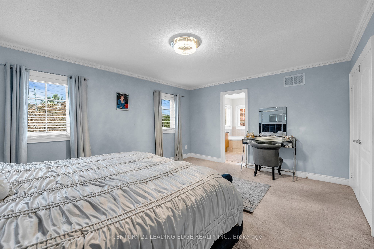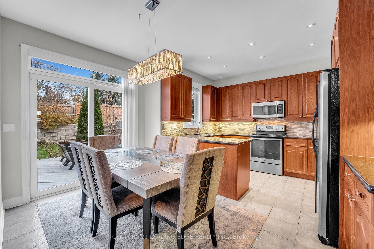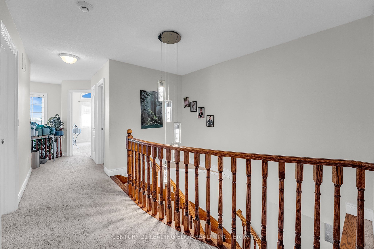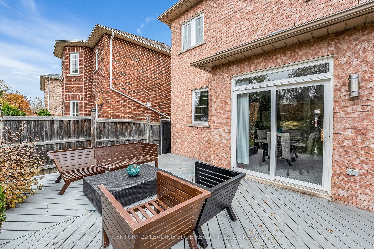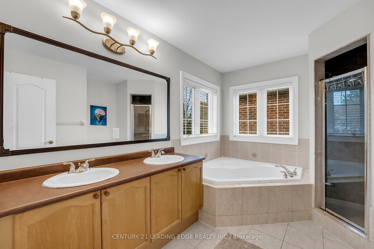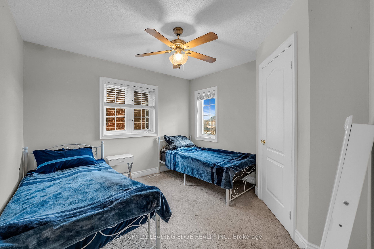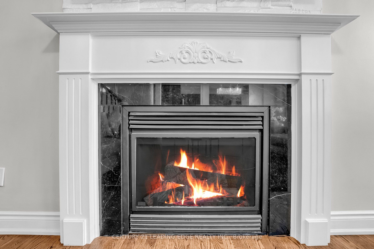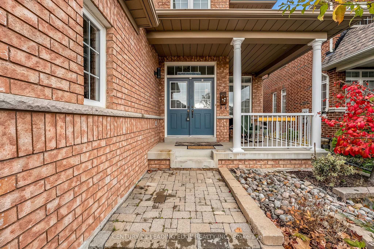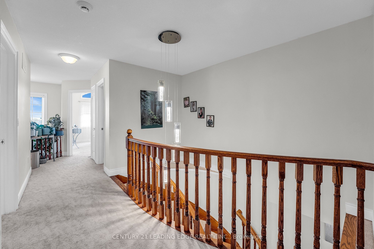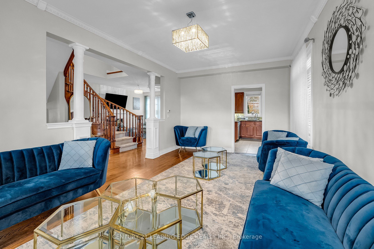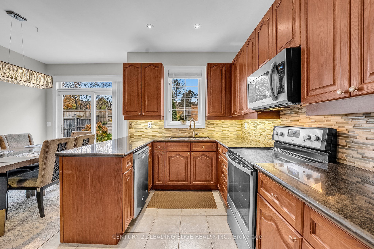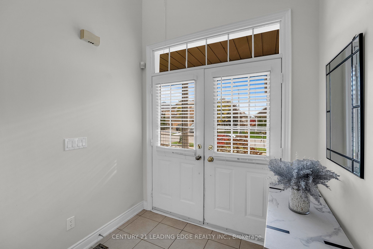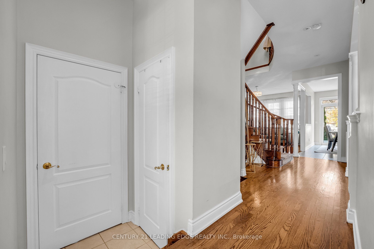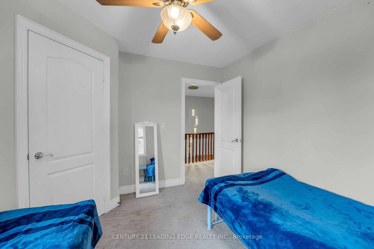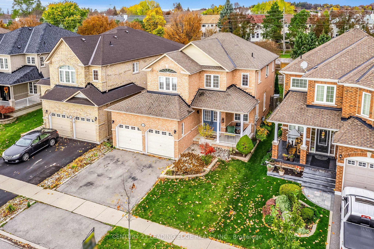
$3,300 /mo
Listed by CENTURY 21 LEADING EDGE REALTY INC.
Detached•MLS #E11999590•Price Change
Room Details
| Room | Features | Level |
|---|---|---|
Dining Room 5.51 × 3.48 m | Crown MouldingHardwood FloorCombined w/Living | Main |
Living Room 5.51 × 3.48 m | Crown MouldingHardwood FloorCombined w/Dining | Main |
Kitchen 3.39 × 2.42 m | BacksplashPot LightsWindow | Main |
Primary Bedroom 4.91 × 3.92 m | Walk-In Closet(s)5 Pc EnsuiteFrench Doors | Upper |
Bedroom 2 3.35 × 3.35 m | BroadloomCeiling Fan(s)Closet | Upper |
Bedroom 3 3.32 × 3.08 m | BroadloomCeiling Fan(s)Closet | Upper |
Client Remarks
The basement is not part of this lease, as the owner reserves the right to use it for their own purposes. This beautiful 4-bedroom, 3-bathroom home, built by Marshall Homes, is located in the desirable Eastdale neighborhood of Oshawa, offering a quiet and family-friendly community with no homes behind for added privacy. The bright and spacious interior features hardwood floors, crown molding, and large windows that bring in plenty of natural light. The main floor includes a formal dining room, a cozy living room with a fireplace, and a large eat-in kitchen with pot lights, a backsplash, and ample cabinetry. The kitchen opens to a deck and backyard, perfect for entertaining or enjoying outdoor space with family. A convenient main-floor laundry room with garage access adds to the practicality of this home. The primary bedroom boasts a walk-in closet and a spacious 5-piece ensuite with a large corner tub. Located just minutes from parks, shops, and schools, this home is perfect for families looking to settle in a welcoming community.
About This Property
984 Coyston Drive, Oshawa, L1K 3C4
Home Overview
Basic Information
Walk around the neighborhood
984 Coyston Drive, Oshawa, L1K 3C4
Shally Shi
Sales Representative, Dolphin Realty Inc
English, Mandarin
Residential ResaleProperty ManagementPre Construction
 Walk Score for 984 Coyston Drive
Walk Score for 984 Coyston Drive

Book a Showing
Tour this home with Shally
Frequently Asked Questions
Can't find what you're looking for? Contact our support team for more information.
Check out 100+ listings near this property. Listings updated daily
See the Latest Listings by Cities
1500+ home for sale in Ontario

Looking for Your Perfect Home?
Let us help you find the perfect home that matches your lifestyle
