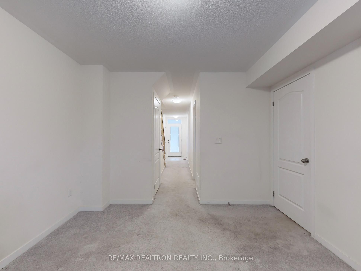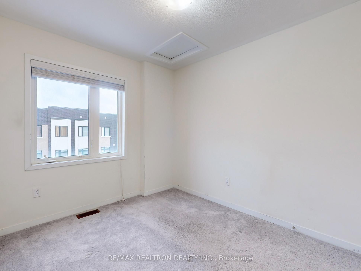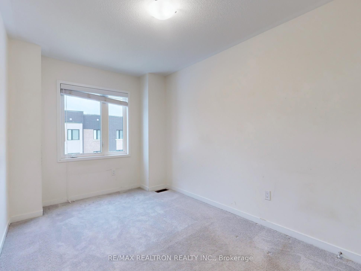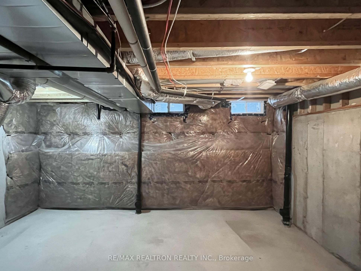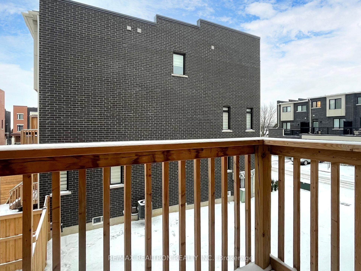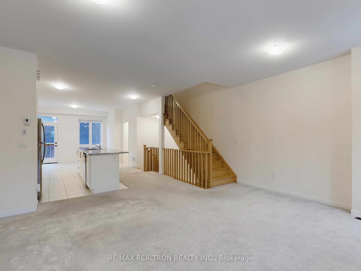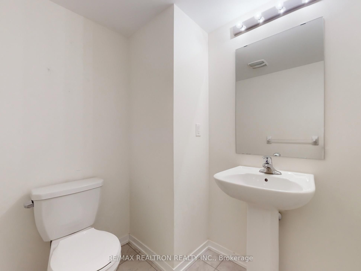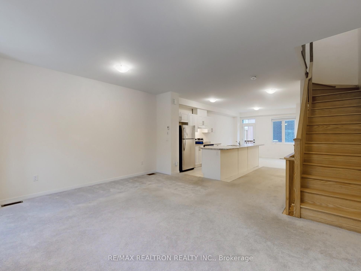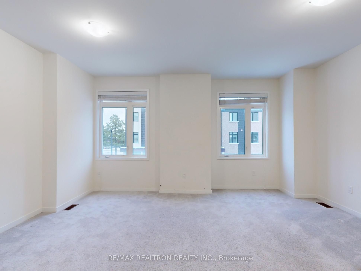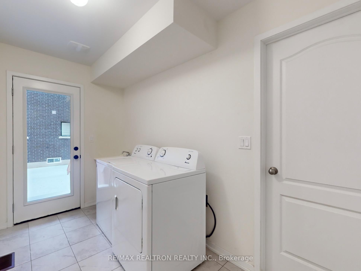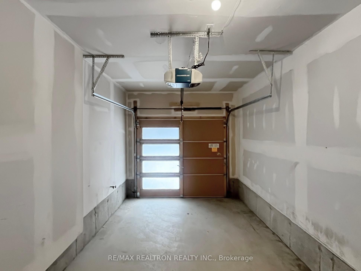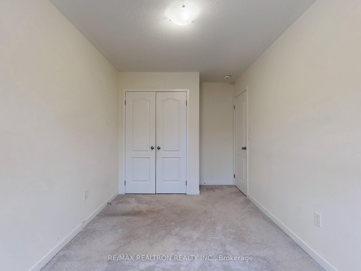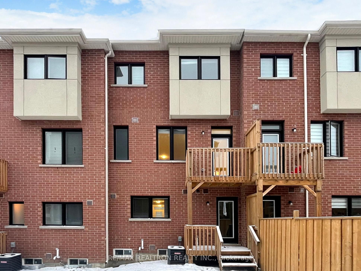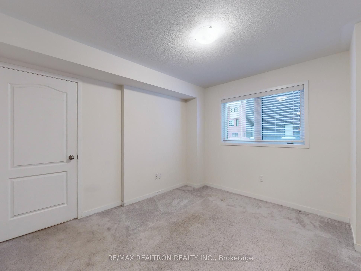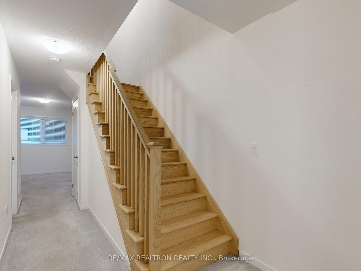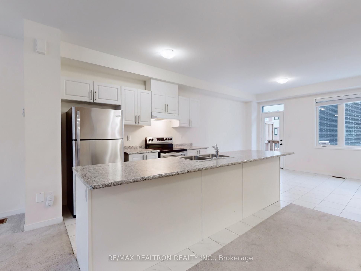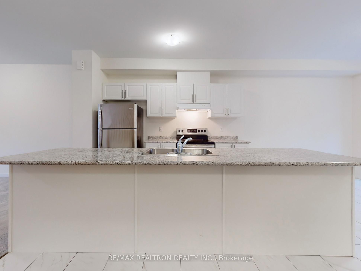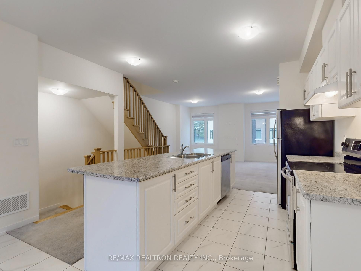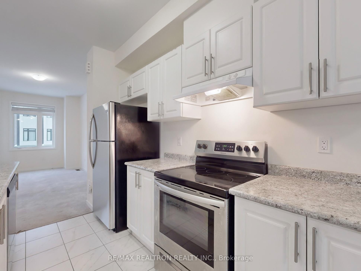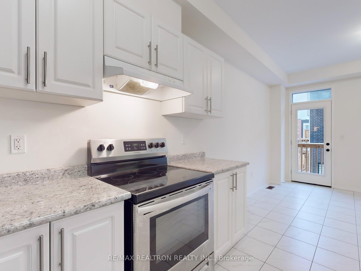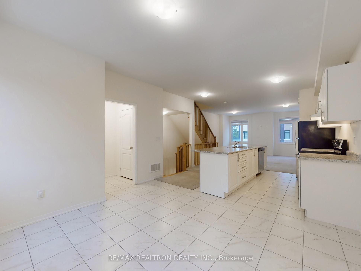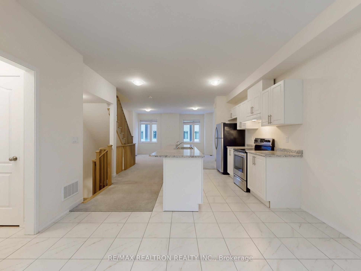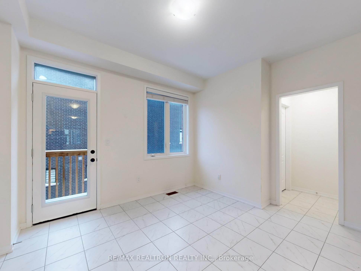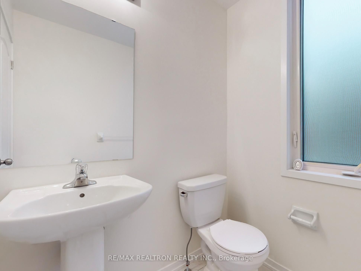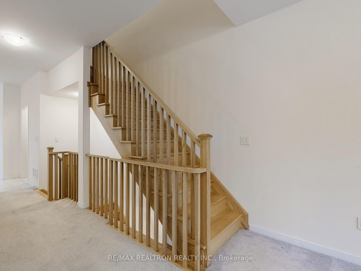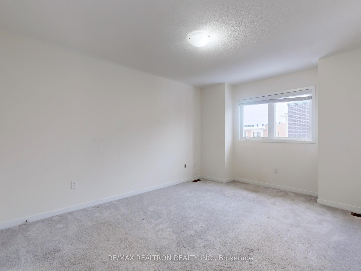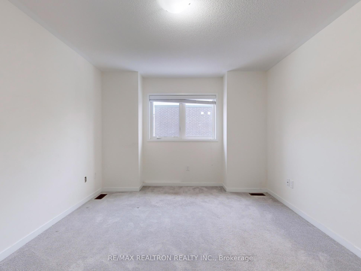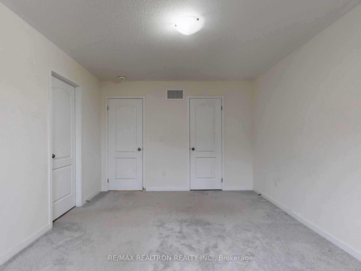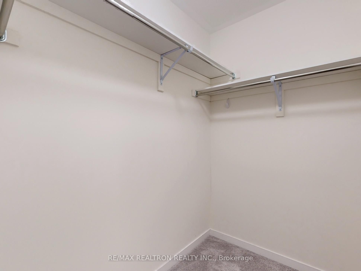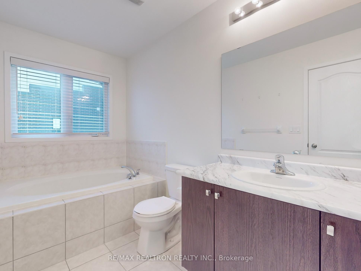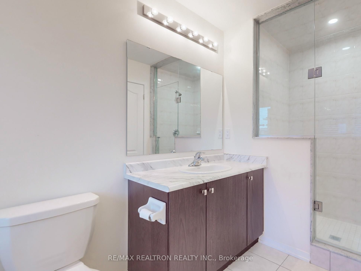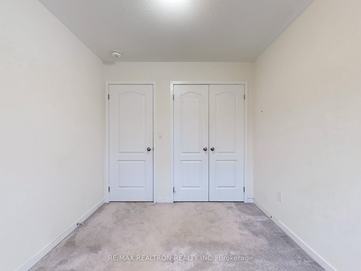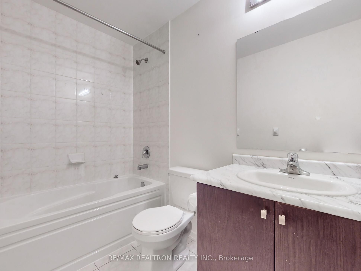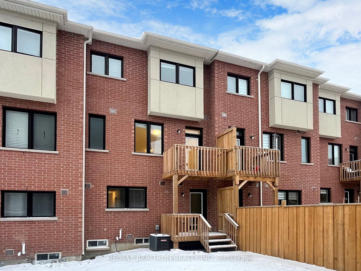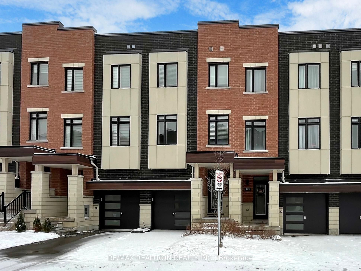
$2,875 /mo
Listed by RE/MAX REALTRON REALTY INC.
Att/Row/Townhouse•MLS #E12060464•New
Room Details
| Room | Features | Level |
|---|---|---|
Living Room 5.25 × 4.94 m | BroadloomCombined w/DiningOpen Concept | Second |
Dining Room 5.25 × 4.94 m | BroadloomCombined w/Living | Second |
Kitchen 2.56 × 3.35 m | Ceramic FloorStainless Steel ApplBreakfast Bar | Second |
Primary Bedroom 3.35 × 4.02 m | BroadloomWalk-In Closet(s)5 Pc Ensuite | Third |
Bedroom 2 2.56 × 3.08 m | BroadloomClosetWindow | Third |
Bedroom 3 2.93 × 3.08 m | BroadloomClosetWindow | Third |
Client Remarks
Cozy & Stunning 3 Yr built by Del Park Homes offers 3 Storey Townhouse offers 3 Br + 4 Washrooms, situated in Oshawa, McLaughlin neighbourhood Community. Approximately 1900 Sqft, Very Bright & Open concept. You Can Walk In Through The Beautiful Exterior Front Or Through the Garage That Comes Into The Mudroom | Family Room On The Lower Floor, 9ft Ceiling through out in the 2nd Flr. Modern Kitchen With Extended Cabinets, Stainless steel appliances, S/S Appliances, Spacious Living area. Oversize Master Br with W/I closet and Ensuite bath. Access To Garage From Inside, Unfinished basement offering extra storage space. Easy access to Highway 401, Closer to Ontario Tech Univeristy, Durham College and Trent University and all other amenities. ** Looking for A+++ Tenants, Non Smokers & No Pets
About This Property
983 Kicking Horse Path, Oshawa, L1J 0B4
Home Overview
Basic Information
Walk around the neighborhood
983 Kicking Horse Path, Oshawa, L1J 0B4
Shally Shi
Sales Representative, Dolphin Realty Inc
English, Mandarin
Residential ResaleProperty ManagementPre Construction
 Walk Score for 983 Kicking Horse Path
Walk Score for 983 Kicking Horse Path

Book a Showing
Tour this home with Shally
Frequently Asked Questions
Can't find what you're looking for? Contact our support team for more information.
Check out 100+ listings near this property. Listings updated daily
See the Latest Listings by Cities
1500+ home for sale in Ontario

Looking for Your Perfect Home?
Let us help you find the perfect home that matches your lifestyle
