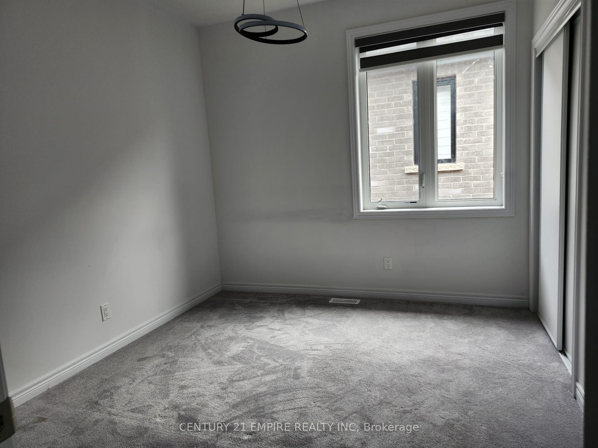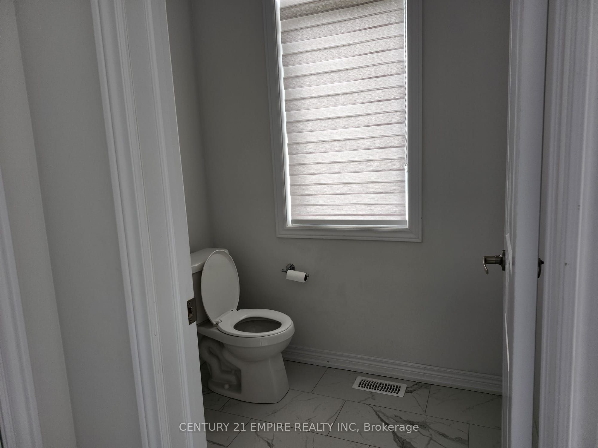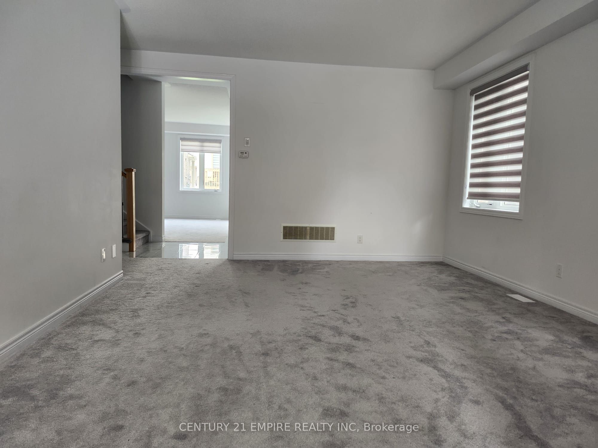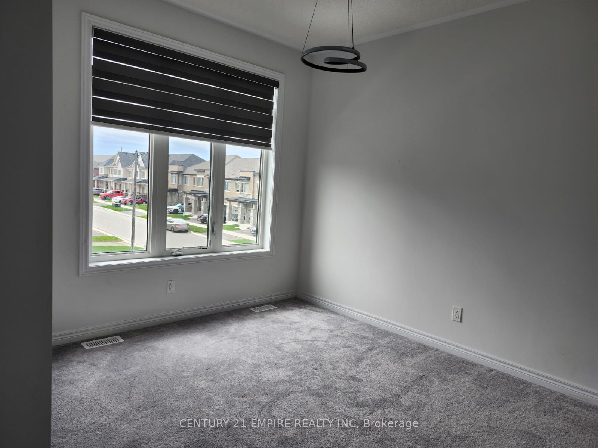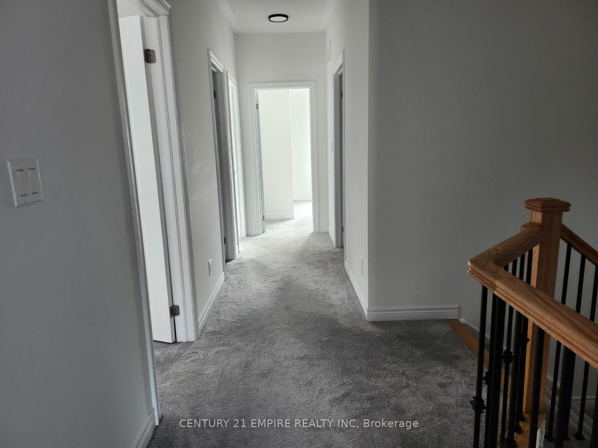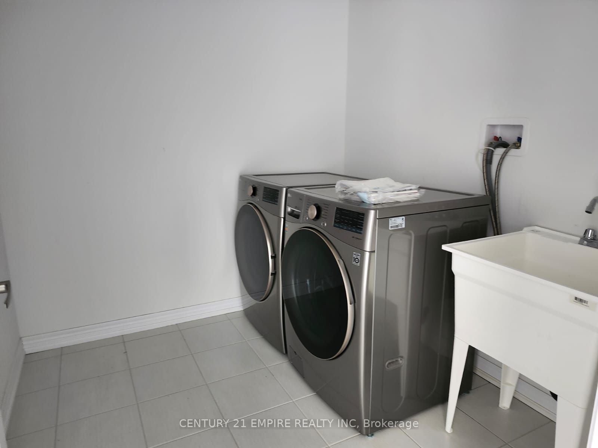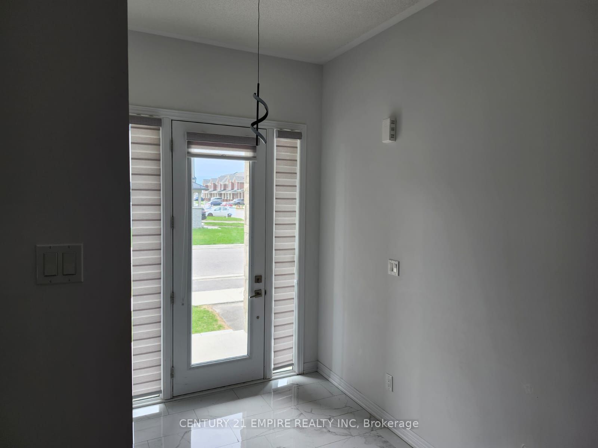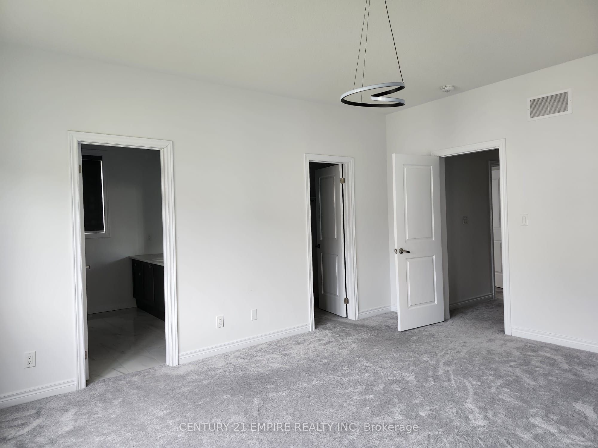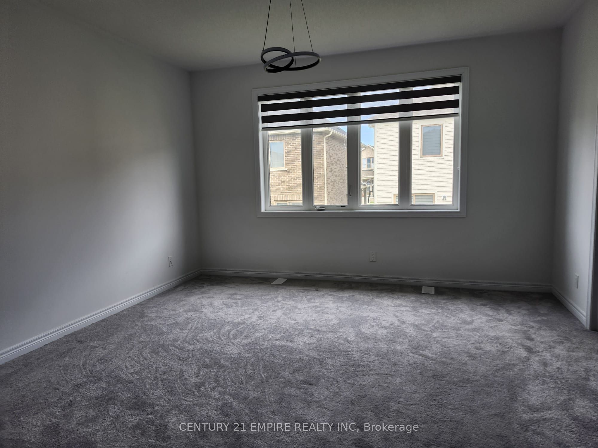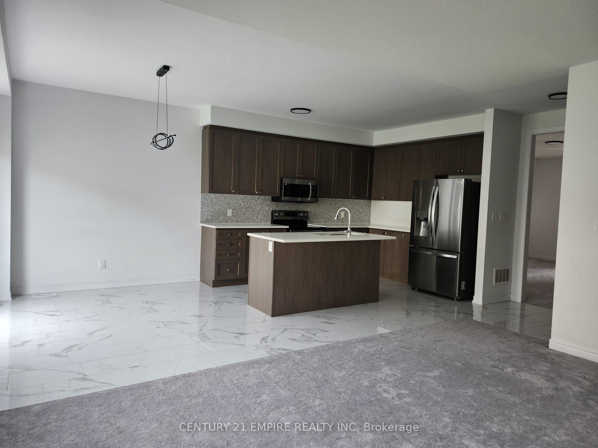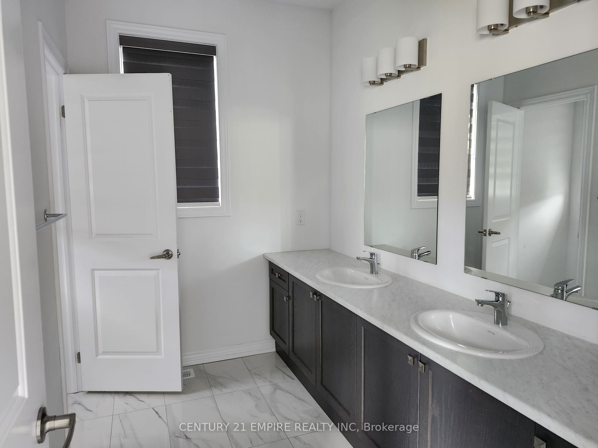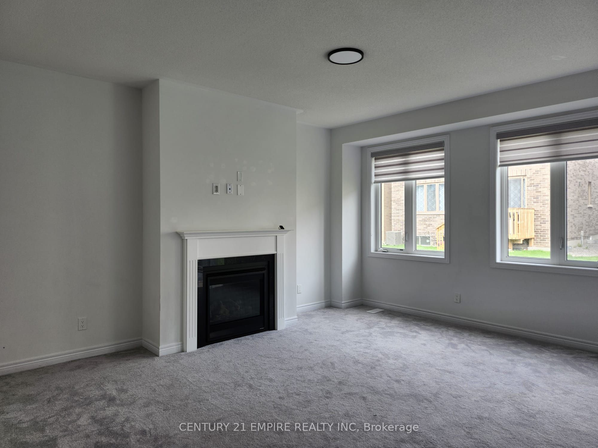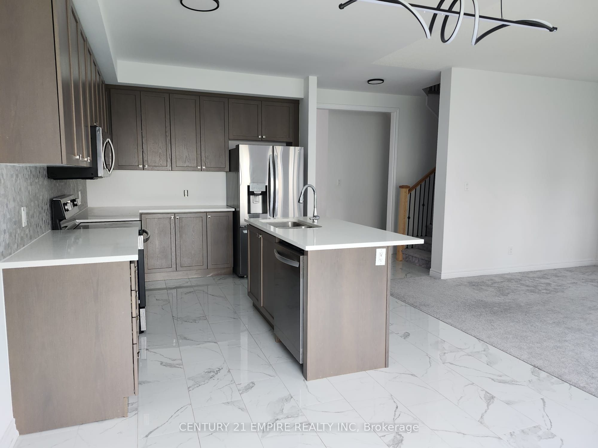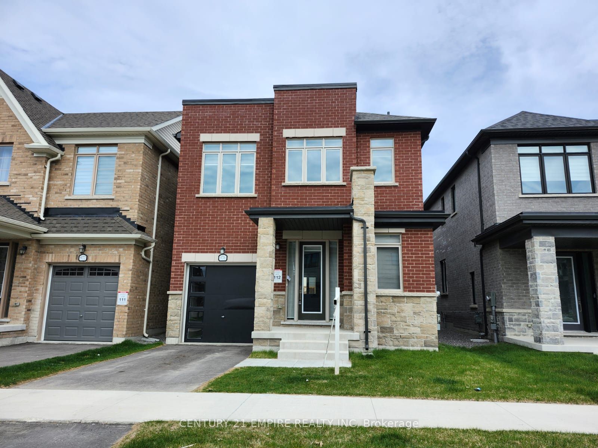
$3,299 /mo
Listed by CENTURY 21 EMPIRE REALTY INC
Detached•MLS #E12126217•Price Change
Room Details
| Room | Features | Level |
|---|---|---|
Living Room 6.1 × 3.81 m | Main | |
Kitchen 3.67 × 3.05 m | Main | |
Primary Bedroom 4.26 × 5.06 m | 3 Pc BathWalk-In Closet(s) | Second |
Bedroom 2 3.4 × 3.04 m | Second | |
Bedroom 3 3.35 × 3.05 m | Second | |
Bedroom 4 3.35 × 3.05 m | Second |
Client Remarks
Stunning 1 Year New Detached Home In The Most Desirable Area Of Oshawa. Featuring 4 Spacious Bedrooms & 2.5 Baths W/ Luxury Upgrades From Top To Bottom. Walk Into A Bright, Open Concept Layout. Live, Dine & Entertain In The Great Room & Large Kitchen W/ Island/Breakfast Bar - Upgraded Cabinets/Backsplash, SS Canopy Hood, Quartz Countertops, Extra Pantry & So Much More! Second Floor Features A Primary Retreat W/ A Walk-In Closet & Private Ensuite W/ Quartz Countertops, Upgraded Cabinets/Tile & Glass Shower. Enjoy 2 Additional Spacious Bedrooms W/ Double Closets, Beautiful Washrooms W/ Upgraded Cabinets, Quartz Countertops & Floor Tiles. Large Windows Throughout The Entire Property Bringing In Lots Of Natural Light! Garage Parking Plus A Long Driveway. Easy Access to 401/407, Schools, Public Transit, Parks, Trails, Recreation Centers, Restaurants & Shopping.
About This Property
976 Andrew Murdoch Street, Oshawa, L1L 0S2
Home Overview
Basic Information
Walk around the neighborhood
976 Andrew Murdoch Street, Oshawa, L1L 0S2
Shally Shi
Sales Representative, Dolphin Realty Inc
English, Mandarin
Residential ResaleProperty ManagementPre Construction
 Walk Score for 976 Andrew Murdoch Street
Walk Score for 976 Andrew Murdoch Street

Book a Showing
Tour this home with Shally
Frequently Asked Questions
Can't find what you're looking for? Contact our support team for more information.
See the Latest Listings by Cities
1500+ home for sale in Ontario

Looking for Your Perfect Home?
Let us help you find the perfect home that matches your lifestyle
