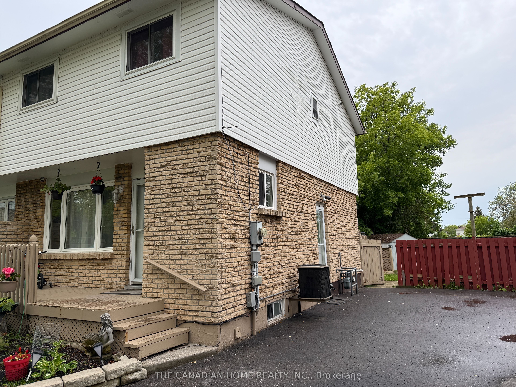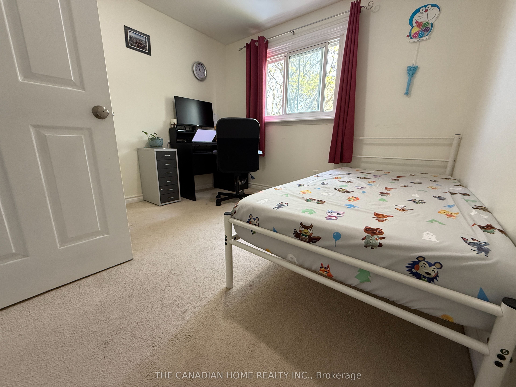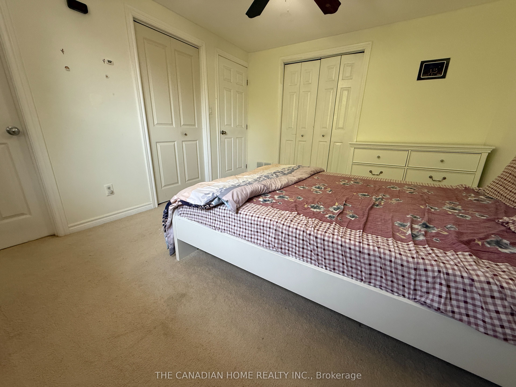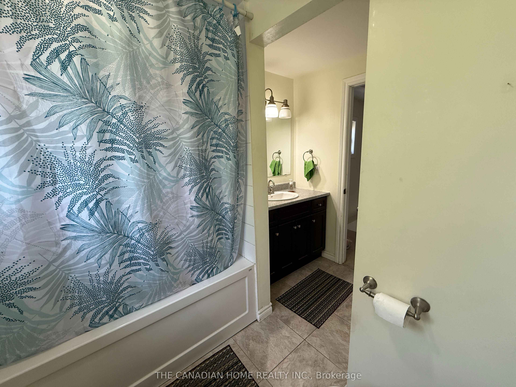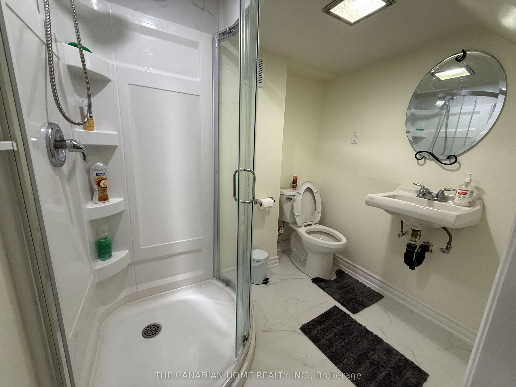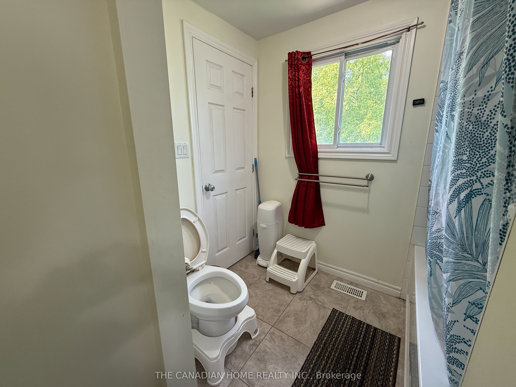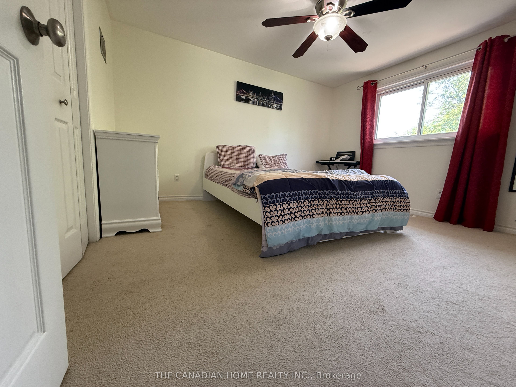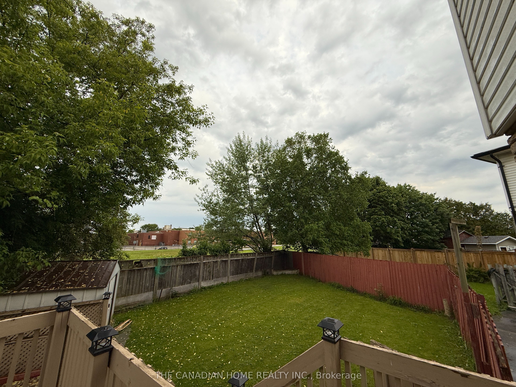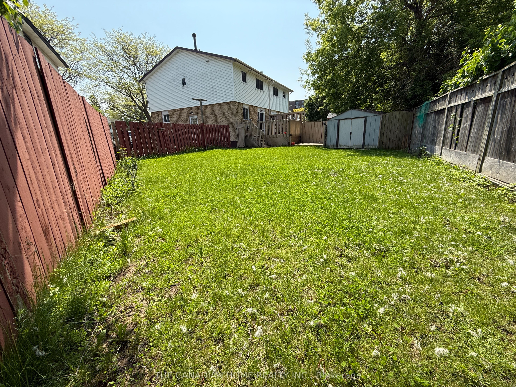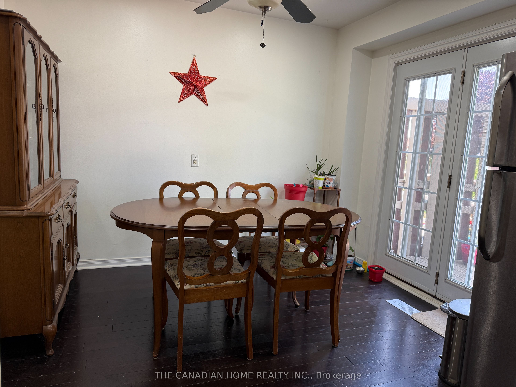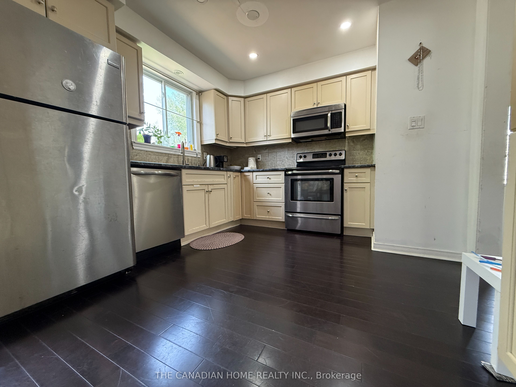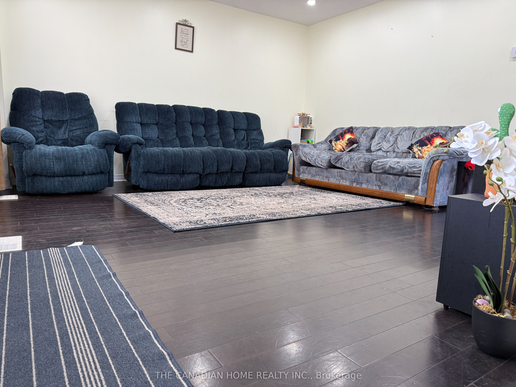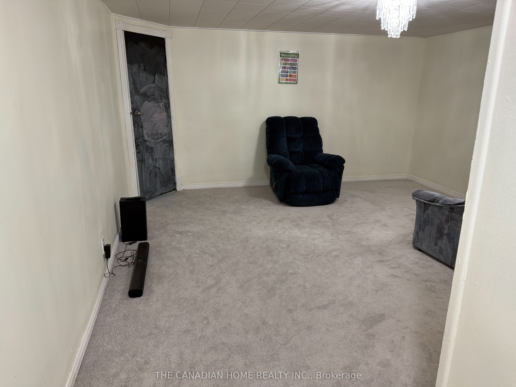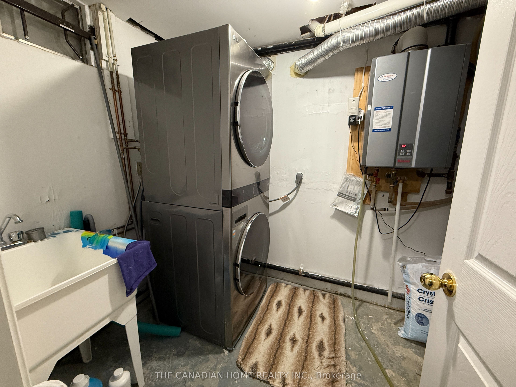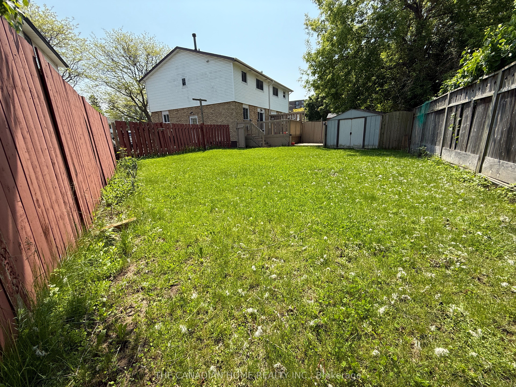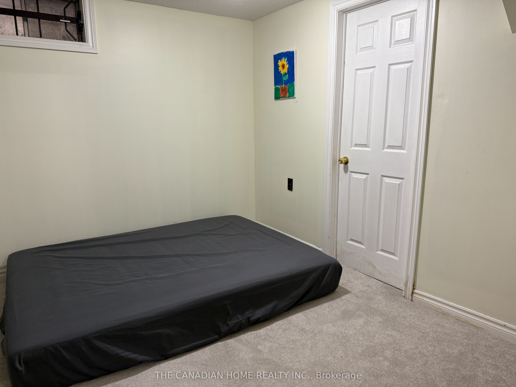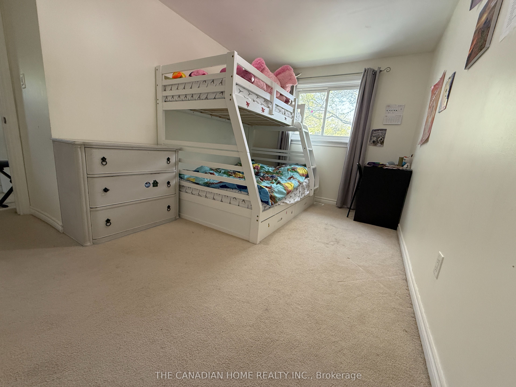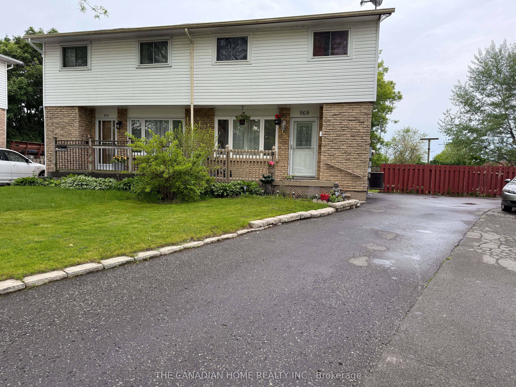
$2,900 /mo
Listed by THE CANADIAN HOME REALTY INC.
Semi-Detached •MLS #E12203262•New
Room Details
| Room | Features | Level |
|---|---|---|
Living Room 13.68 × 14.6 m | Hardwood FloorBay WindowPot Lights | Main |
Kitchen 16.73 × 10.7 m | Hardwood FloorW/O To DeckPot Lights | Main |
Primary Bedroom 12.57 × 11.02 m | BroadloomHis and Hers Closets | Second |
Bedroom 2 12.01 × 10.5 m | Broadloom | Second |
Bedroom 3 9.84 × 10.01 m | Broadloom | Second |
Bedroom 14.44 × 14.27 m | BroadloomAbove Grade Window | Basement |
Client Remarks
Just minutes to Hwy 401, making commuting a breeze! Perfect for families, with a school conveniently located just behind the house. Close to Oshawa Centre, parks, shopping, lakefront, and all major amenities. Finished basement with separate entrance Ideal for extended family or extra space. Equipped with a water softener and water purification system for clean, fresh water throughout. Stay comfortable with a smart thermostat and brand new furnace for efficient climate control. Enjoy the convenience of a new laundry set with smart features.
About This Property
968 Renfrew Court, Oshawa, L1J 6L2
Home Overview
Basic Information
Walk around the neighborhood
968 Renfrew Court, Oshawa, L1J 6L2
Shally Shi
Sales Representative, Dolphin Realty Inc
English, Mandarin
Residential ResaleProperty ManagementPre Construction
 Walk Score for 968 Renfrew Court
Walk Score for 968 Renfrew Court

Book a Showing
Tour this home with Shally
Frequently Asked Questions
Can't find what you're looking for? Contact our support team for more information.
See the Latest Listings by Cities
1500+ home for sale in Ontario

Looking for Your Perfect Home?
Let us help you find the perfect home that matches your lifestyle
