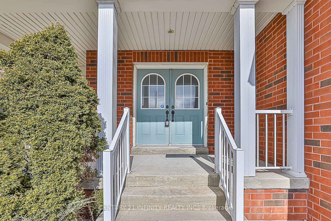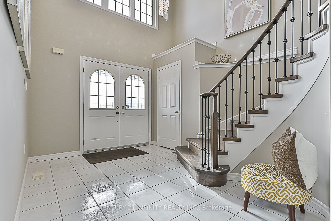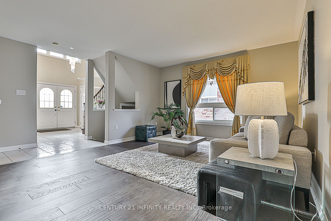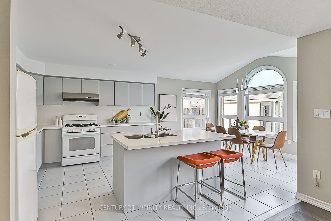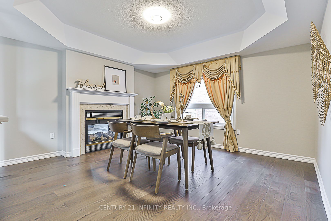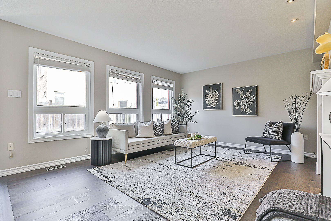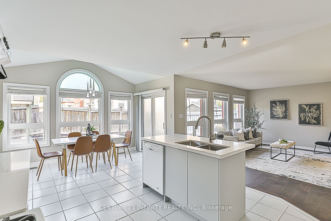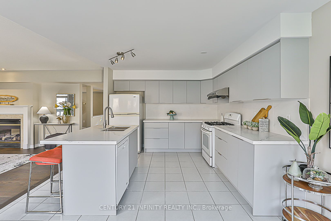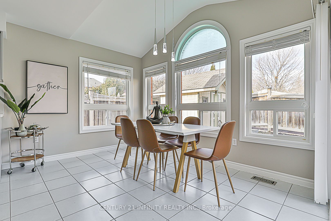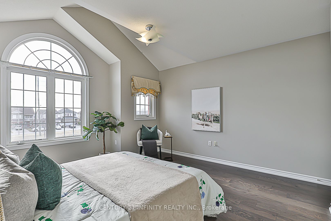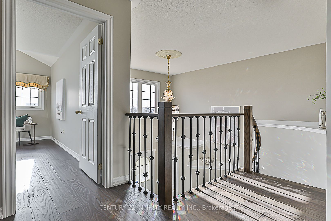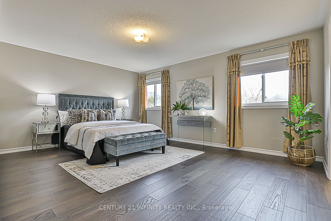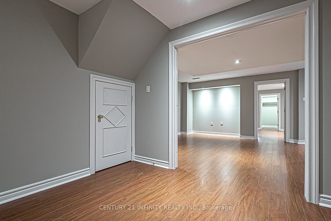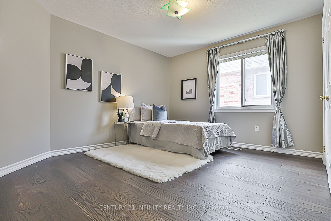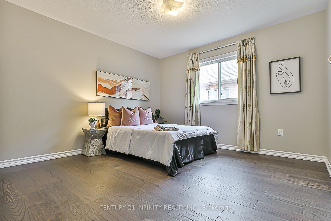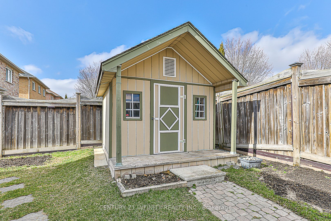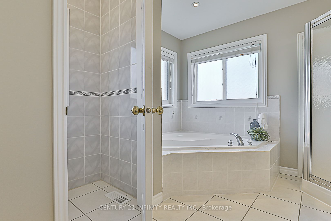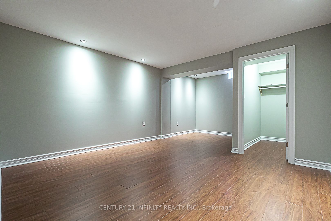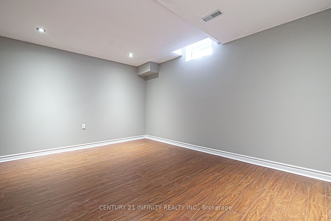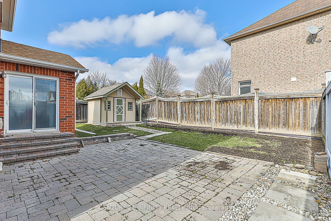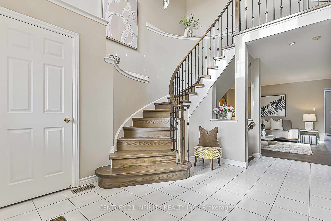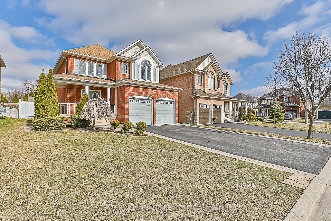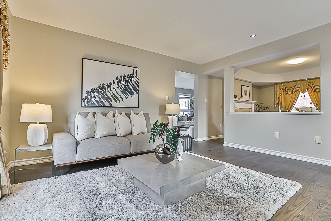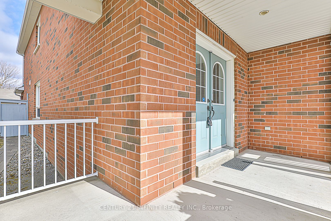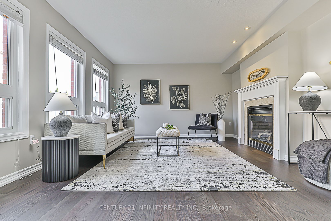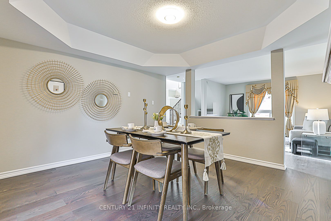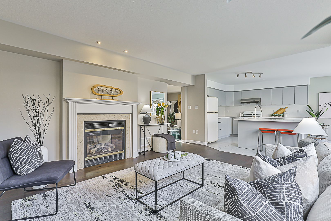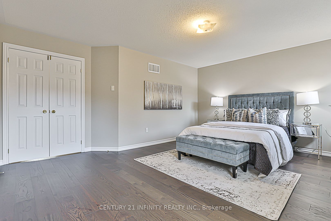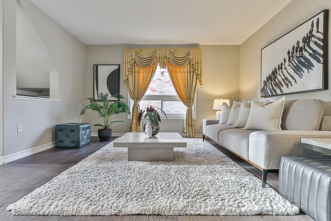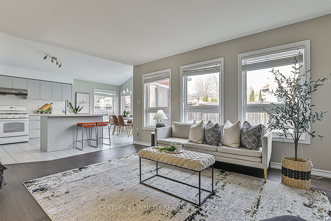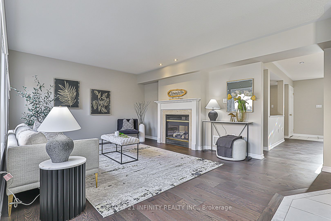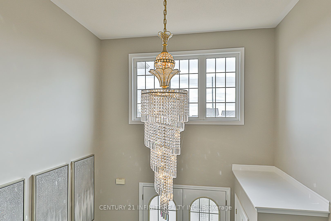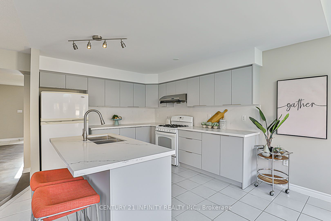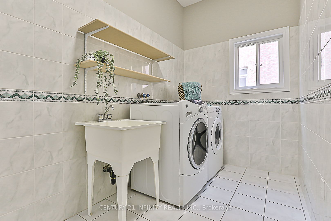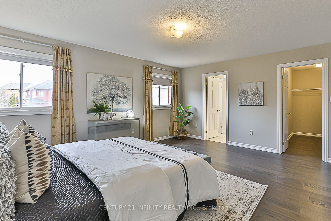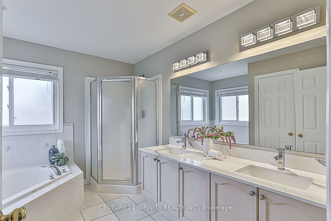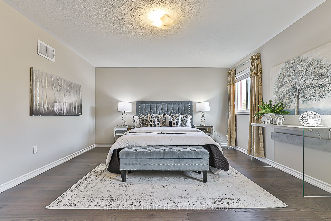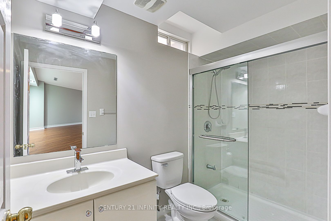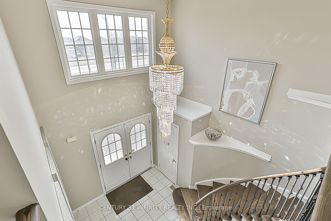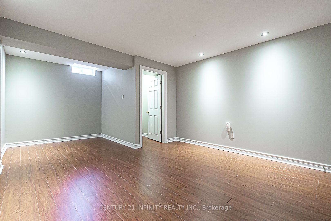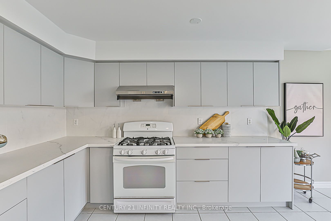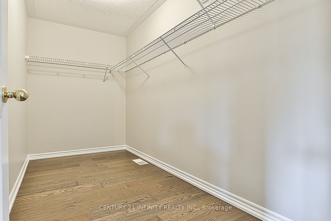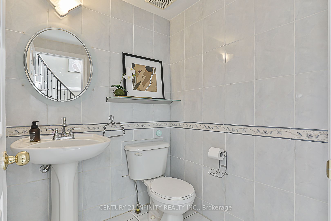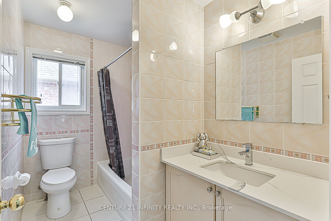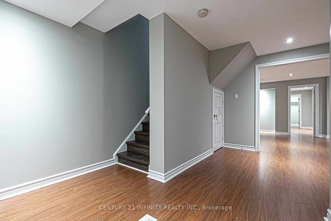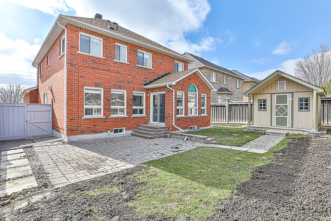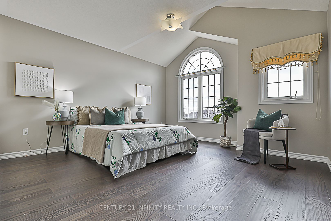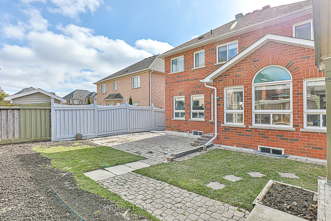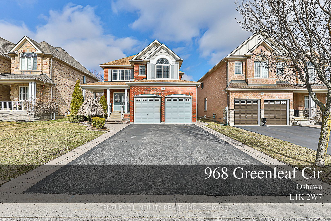
$1,090,000
Est. Payment
$4,163/mo*
*Based on 20% down, 4% interest, 30-year term
Detached•MLS #E12073409•Sold
Price comparison with similar homes in Oshawa
Compared to 18 similar homes
-3.3% Lower↓
Market Avg. of (18 similar homes)
$1,127,299
Note * Price comparison is based on the similar properties listed in the area and may not be accurate. Consult licences real estate agent for accurate comparison
Room Details
| Room | Features | Level |
|---|---|---|
Dining Room 3.96 × 3.96 m | Hardwood Floor2 Way FireplaceCoffered Ceiling(s) | Ground |
Living Room 4.52 × 3.96 m | Hardwood FloorWindow | Ground |
Kitchen 3.66 × 3.35 m | Tile FloorCentre IslandBreakfast Area | Ground |
Primary Bedroom 5.31 × 4.75 m | Hardwood Floor5 Pc EnsuiteWalk-In Closet(s) | Second |
Bedroom 2 3.63 × 3.56 m | Hardwood FloorB/I ClosetWindow | Second |
Bedroom 3 4.06 × 3.66 m | Hardwood FloorCathedral Ceiling(s)B/I Closet | Second |
Client Remarks
Welcome to this stunning gem in North Oshawa! Pride of ownership! Absolutely love-cared house! Enter through elegant French double doors into a breathtaking 17ft foyer, highlighted by a striking chandelier. The extra-large windows fill the home with abundant natural light and offer multiple plant ledges for your decorative creativity. The semi-open concept layout provides a spacious feeling while maintaining functional separation between living areas. A unique see-through fireplace between Family Room and Dining Room, enhances every moment of family conversation. Dining Room comes with coffered ceiling design. The kitchen has been completely updated with new cabinets, countertops, backsplash, and sink; it features a gas stove ideal for cooking enthusiasts. Kitchen also comes with Center Island and beautiful Breakfast Room with a cathedral ceiling and east-facing windows that flood the space with morning lightperfect for starting your day. Direct access to the backyard patio from the breakfast area makes indoor-outdoor living seamless. Elegant hardwood staircases lead to the second floor, where the Primary Room welcomes you with a French door entry, an expansive walk-in closet, and a luxurious 5-piece ensuite with a separate shower, toilet, and spa-like corner bathtub. The second bedroom is equally impressive, with a cathingdral ceiling and plentiful windows. This house also comes with fully finished basement offers two additional bedrooms, a recreation room, storage space, and a 3-piece bathroom. No Side walk on property, 4 Car parking on Driveway. New Hardwood Flooring 1st and 2nd Floor, All New cabinet in Kitchen, New Counter Top of Kitchen and Bathrooms, New Hardwood Staircases; Professional painting all through.Roof 2018; Driveway 2024 repaved; Kitchen Hood 2022.
About This Property
968 Greenleaf Circle, Oshawa, L1K 2W7
Home Overview
Basic Information
Walk around the neighborhood
968 Greenleaf Circle, Oshawa, L1K 2W7
Shally Shi
Sales Representative, Dolphin Realty Inc
English, Mandarin
Residential ResaleProperty ManagementPre Construction
Mortgage Information
Estimated Payment
$0 Principal and Interest
 Walk Score for 968 Greenleaf Circle
Walk Score for 968 Greenleaf Circle

Book a Showing
Tour this home with Shally
Frequently Asked Questions
Can't find what you're looking for? Contact our support team for more information.
See the Latest Listings by Cities
1500+ home for sale in Ontario

Looking for Your Perfect Home?
Let us help you find the perfect home that matches your lifestyle
