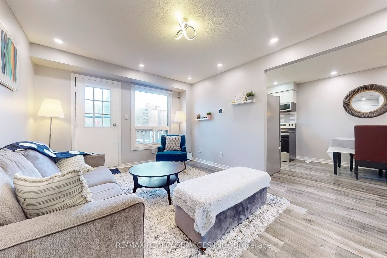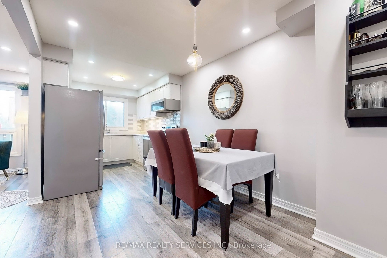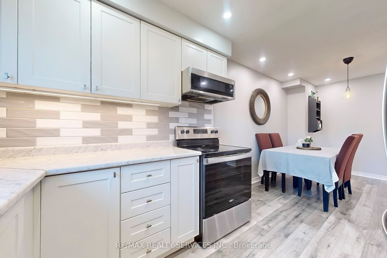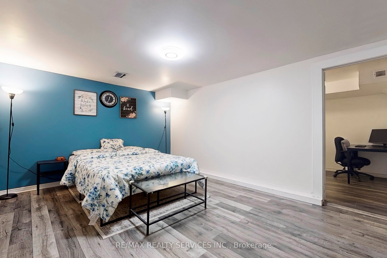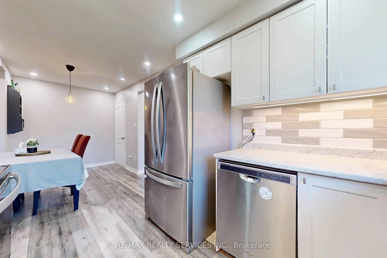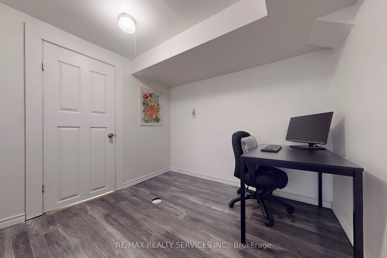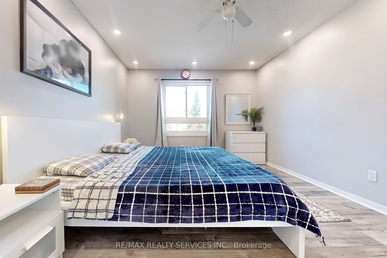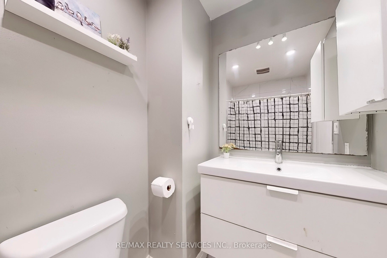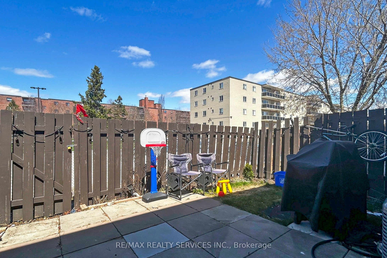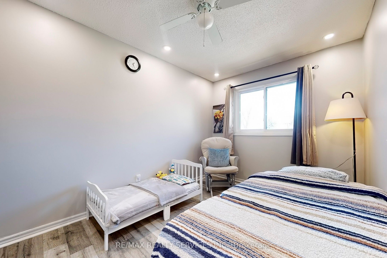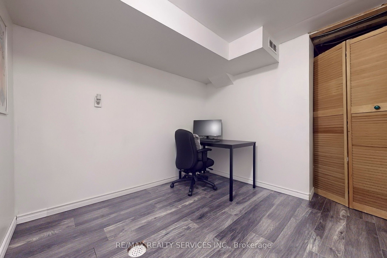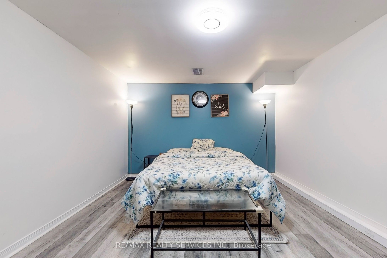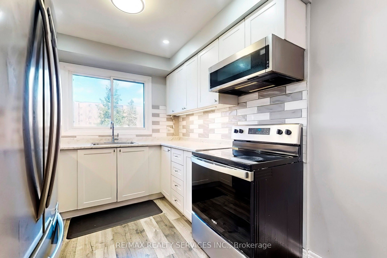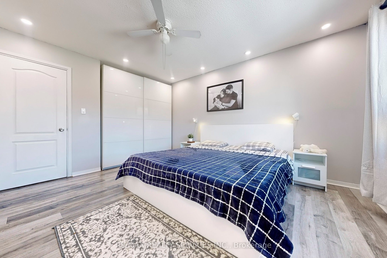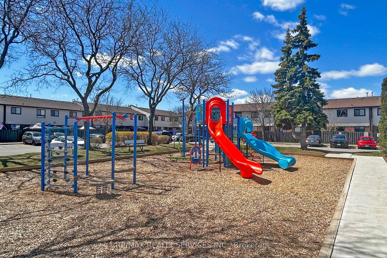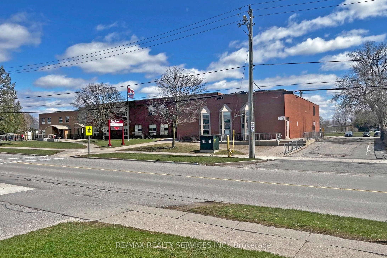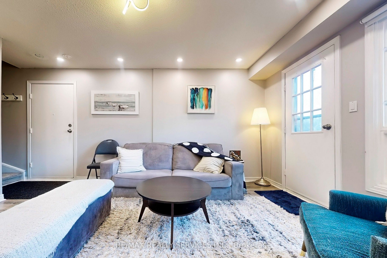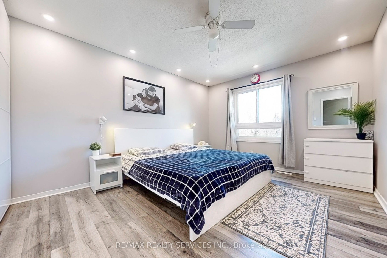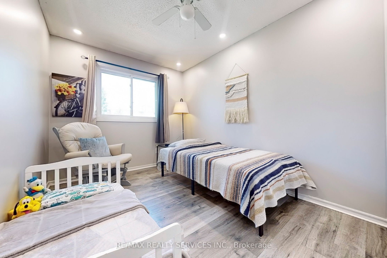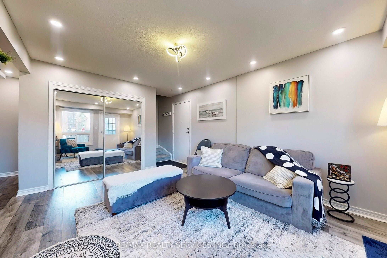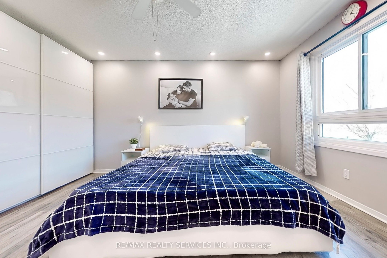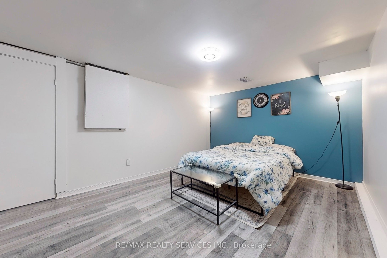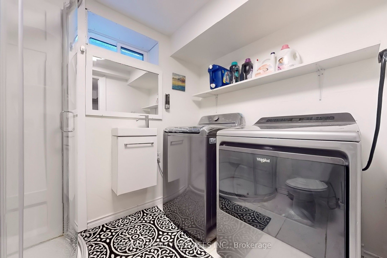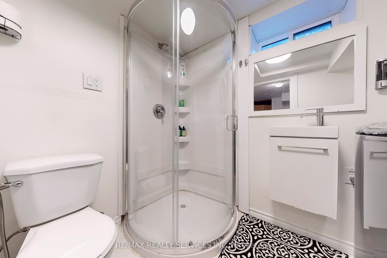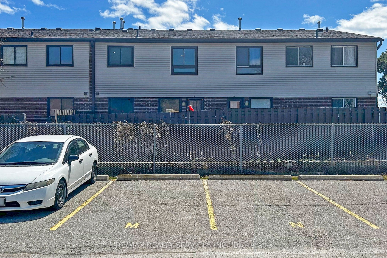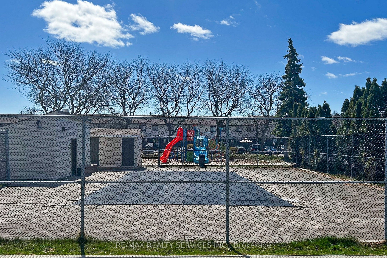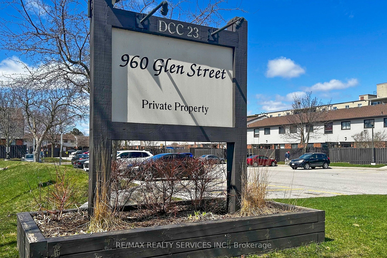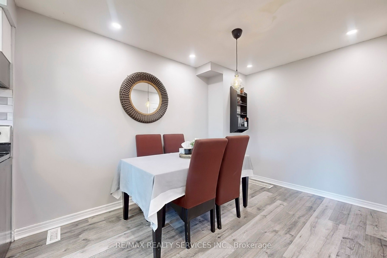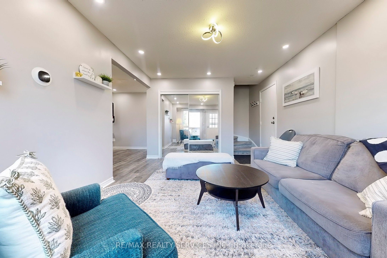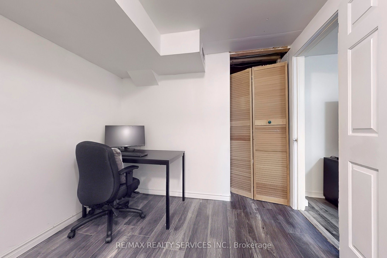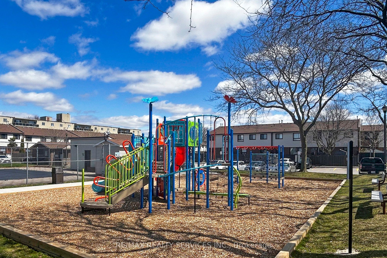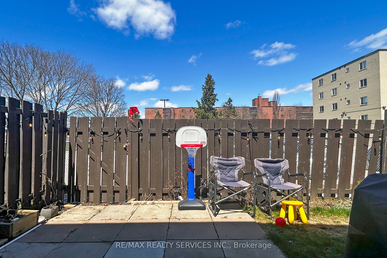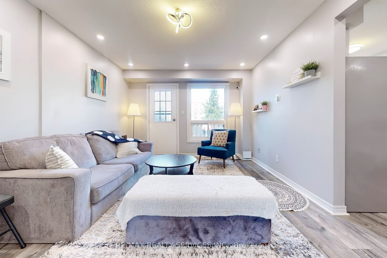
$399,999
Est. Payment
$1,528/mo*
*Based on 20% down, 4% interest, 30-year term
Listed by RE/MAX REALTY SERVICES INC.
Condo Townhouse•MLS #E12108147•New
Included in Maintenance Fee:
Hydro
Common Elements
Building Insurance
Water
Parking
CAC
Price comparison with similar homes in Oshawa
Compared to 9 similar homes
-26.9% Lower↓
Market Avg. of (9 similar homes)
$546,967
Note * Price comparison is based on the similar properties listed in the area and may not be accurate. Consult licences real estate agent for accurate comparison
Room Details
| Room | Features | Level |
|---|---|---|
Living Room 4.57 × 3.66 m | LaminatePot LightsW/O To Yard | Main |
Dining Room 6.24 × 3.05 m | LaminatePot LightsCombined w/Kitchen | Main |
Kitchen 6.24 × 3.05 m | LaminatePot LightsStainless Steel Appl | Main |
Primary Bedroom 4.57 × 3.5 m | LaminatePot LightsLarge Closet | Second |
Bedroom 2 4.27 × 2.59 m | LaminatePot LightsCloset | Second |
Bedroom 3 3.04 × 2.74 m | Laminate | Basement |
Client Remarks
Top 8 Reasons Why You Should Buy This Beautiful Home! 1. Perfect for First-Time Buyers and Investors Move right in and enjoy a welcoming, updated space ideal whether you're starting your homeownership journey or looking for a great investment. 2. Spacious, Bright & Well-Maintained Featuring 2 large bedrooms and a rarely offered 2 bathrooms in a 2-bedroom unit plus a bright open-concept main floor with laminate flooring, pot lights, and upgraded bedroom closets. 3. Stunning Upgraded Kitchen The kitchen is thoughtfully designed with updated stainless steel appliances, modern cabinets, a stylish backsplash, and a bright window that fills the space with natural sunlight. 4. Private Outdoor Living Step out from your living room to a privately fenced backyard perfect for summer BBQs, relaxing evenings, and outdoor activities. 5. Bonus Finished Basement A cozy, finished basement complete with an additional 3-piece bathroom ideal as a hangout spot, play area, or home office. 6. Low Maintenance Fees Including Utilities Enjoy peace of mind with low monthly fees that include hydro and water keeping your living costs affordable and predictable. Enjoy The Condo's In-ground Pool And Park As Well. 7. Prime Location Walking distance to schools, parks, public transit, and just minutes to GO Transit, major highways, and shopping centers convenience at your doorstep! 8. Lots of Upgrades Upgrades includes, New Flooring- 2021, New Appliances- 2021/2022 , Washer-2025, A/C- 2019, Windows 2016, Furnace 2015. This Home Offers a perfect blend of style, comfort and functionality. Don't Miss out on this.
About This Property
960 Glen Street, Oshawa, L1J 6E8
Home Overview
Basic Information
Walk around the neighborhood
960 Glen Street, Oshawa, L1J 6E8
Shally Shi
Sales Representative, Dolphin Realty Inc
English, Mandarin
Residential ResaleProperty ManagementPre Construction
Mortgage Information
Estimated Payment
$0 Principal and Interest
 Walk Score for 960 Glen Street
Walk Score for 960 Glen Street

Book a Showing
Tour this home with Shally
Frequently Asked Questions
Can't find what you're looking for? Contact our support team for more information.
See the Latest Listings by Cities
1500+ home for sale in Ontario

Looking for Your Perfect Home?
Let us help you find the perfect home that matches your lifestyle
