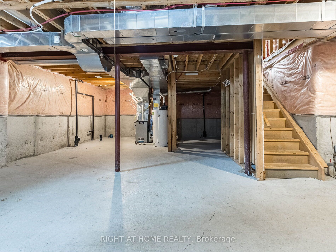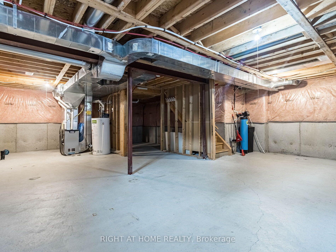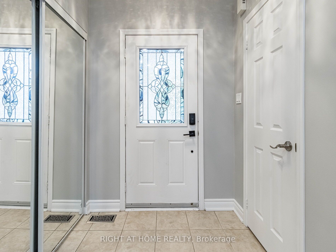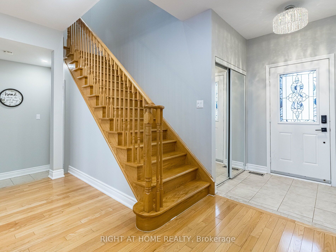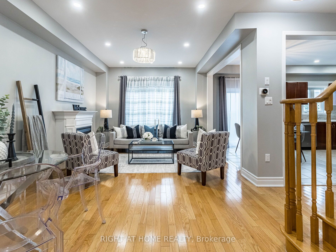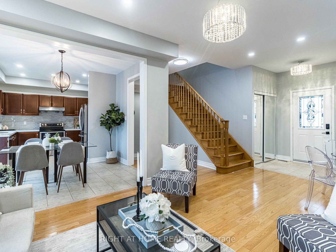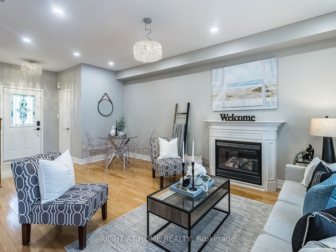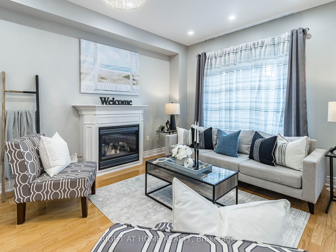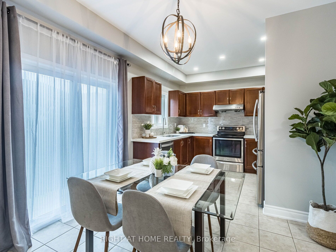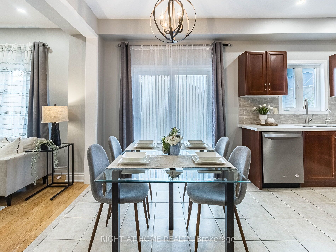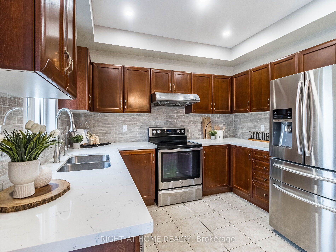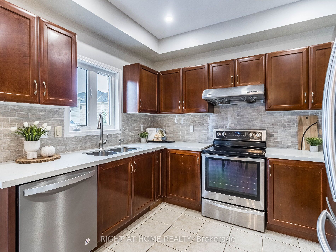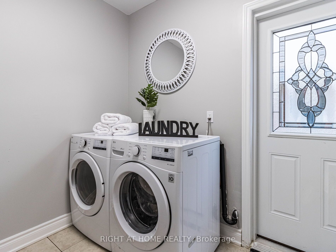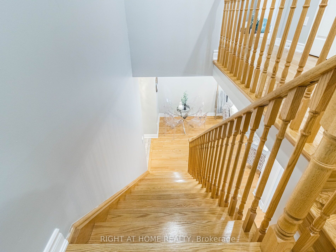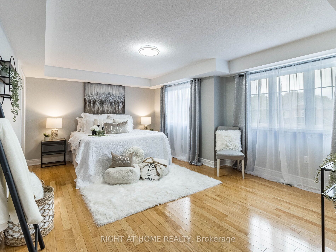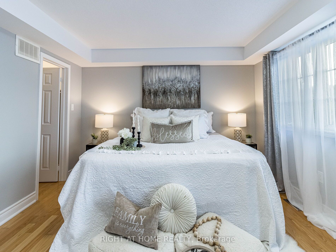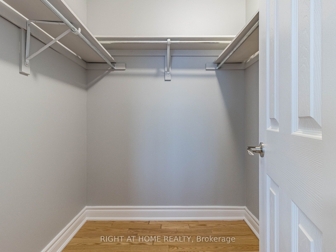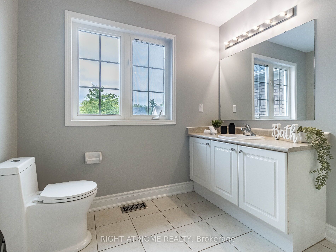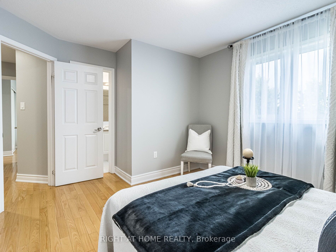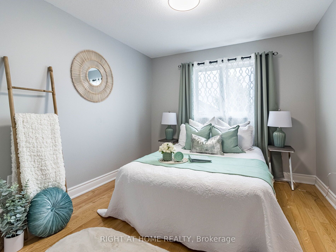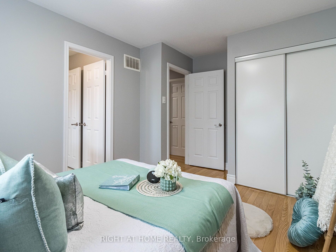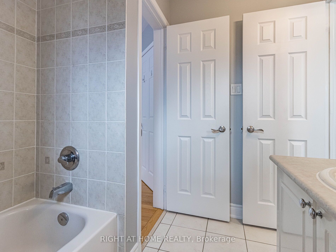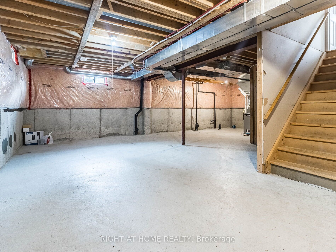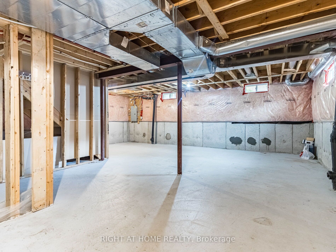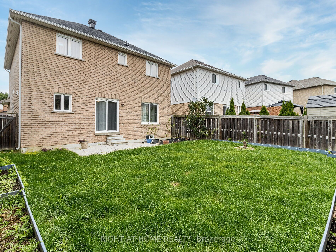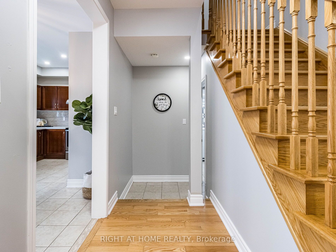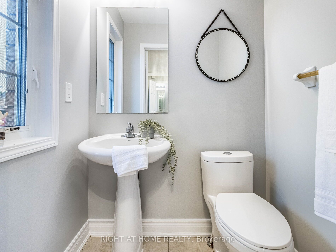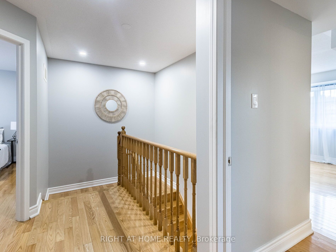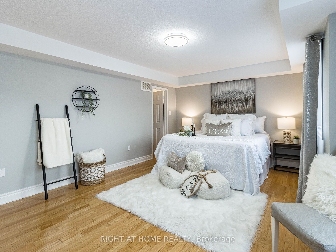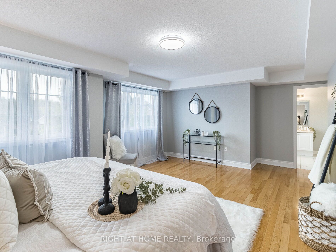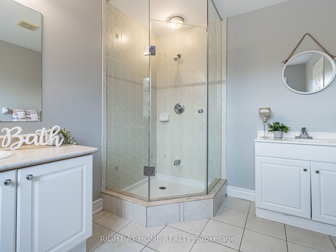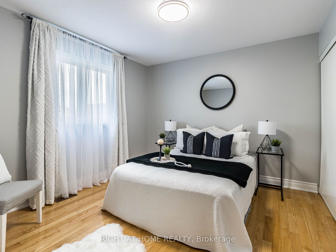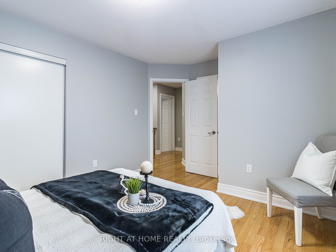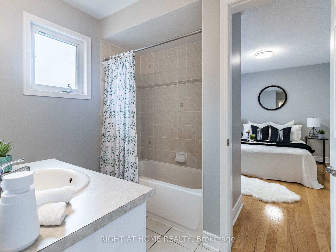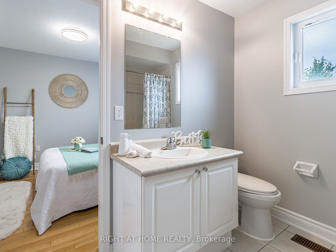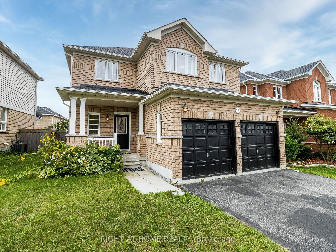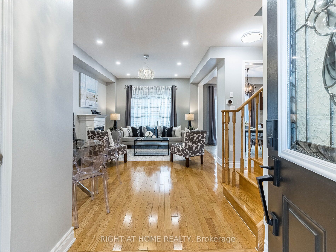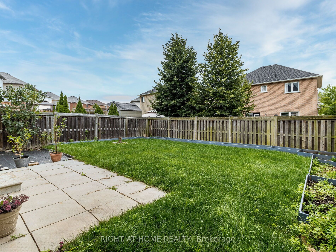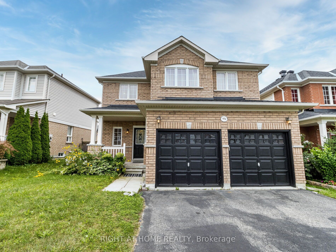
$3,100 /mo
Listed by RIGHT AT HOME REALTY
Detached•MLS #E12211685•New
Room Details
| Room | Features | Level |
|---|---|---|
Living Room 5.79 × 3.66 m | Combined w/DiningGas FireplaceHardwood Floor | Main |
Dining Room 5.79 × 3.66 m | Combined w/LivingOpen ConceptHardwood Floor | Main |
Kitchen 3.29 × 2.56 m | Overlooks BackyardStainless Steel ApplCeramic Floor | Main |
Primary Bedroom 5.55 × 3.66 m | 4 Pc EnsuiteWalk-In Closet(s)Hardwood Floor | Second |
Bedroom 2 3.47 × 3.08 m | Semi EnsuiteDouble ClosetHardwood Floor | Second |
Bedroom 3 3.6 × 3.05 m | Semi EnsuiteDouble ClosetHardwood Floor | Second |
Client Remarks
Welcome to 956 Ormond Drive! A bright, spacious, beautiful, and solid all brick, 3 bedroom, 3 bathroom home in the well-located, family-friendly, prime neighbourhood of Samac in North Oshawa. This home boasts lofty 9' main floor ceilings and hardwood flooring from top-to-bottom with all-wood staircase. Primary Bathroom boasts frameless glass shower. The convenient main-floor laundry provides access to double garage. The home is close to parks, schools, local transit, shopping, and many more amenities.
About This Property
956 Ormond Drive, Oshawa, L1K 3C1
Home Overview
Basic Information
Walk around the neighborhood
956 Ormond Drive, Oshawa, L1K 3C1
Shally Shi
Sales Representative, Dolphin Realty Inc
English, Mandarin
Residential ResaleProperty ManagementPre Construction
 Walk Score for 956 Ormond Drive
Walk Score for 956 Ormond Drive

Book a Showing
Tour this home with Shally
Frequently Asked Questions
Can't find what you're looking for? Contact our support team for more information.
See the Latest Listings by Cities
1500+ home for sale in Ontario

Looking for Your Perfect Home?
Let us help you find the perfect home that matches your lifestyle
